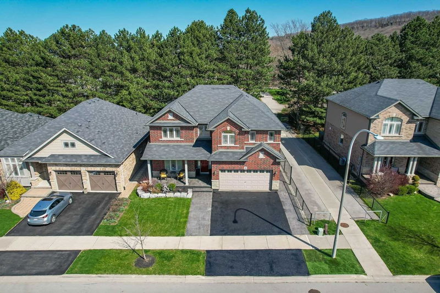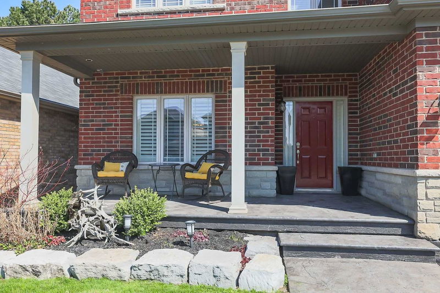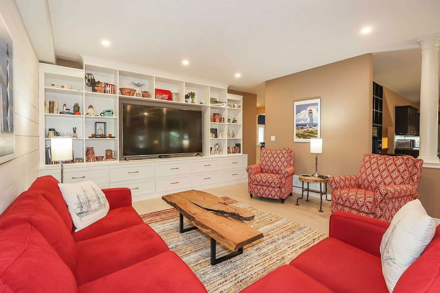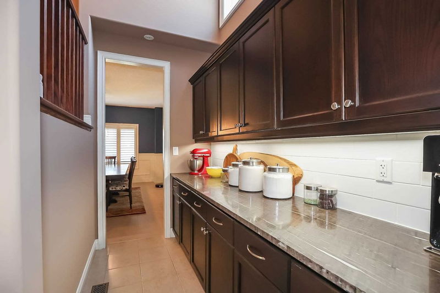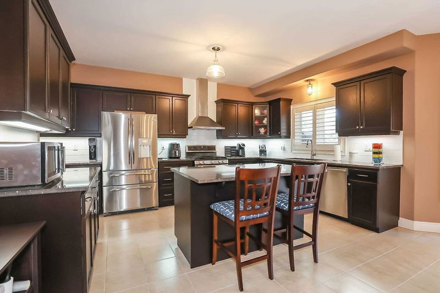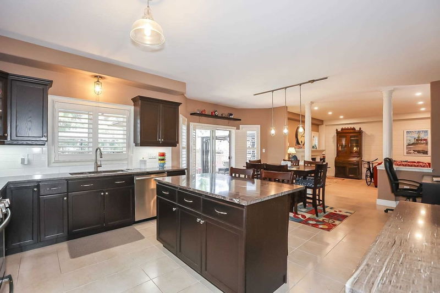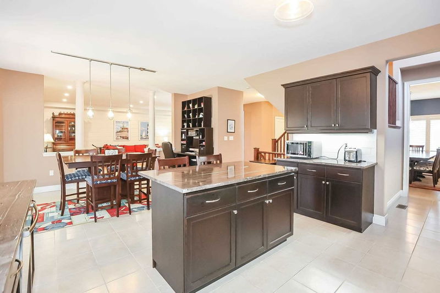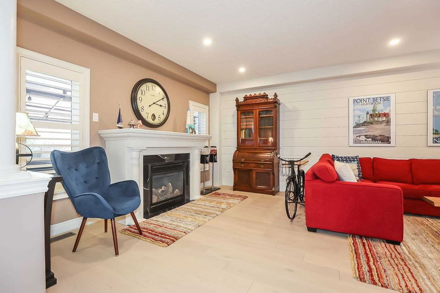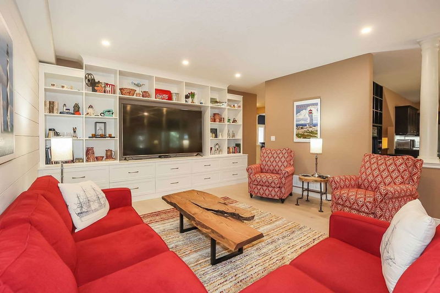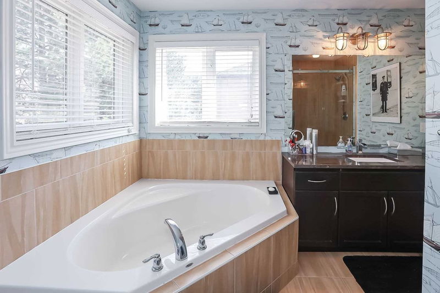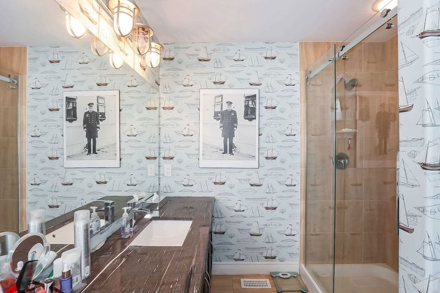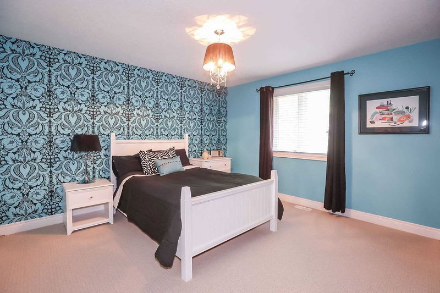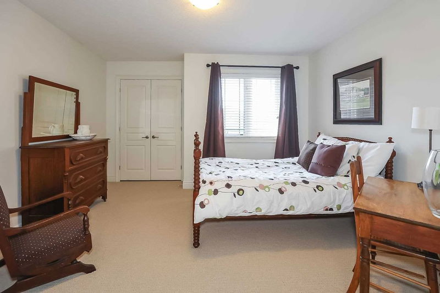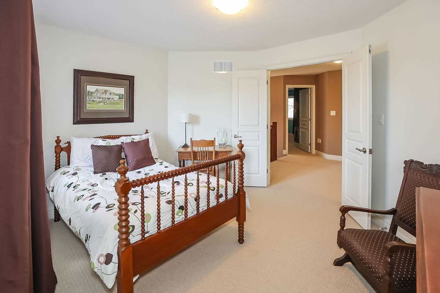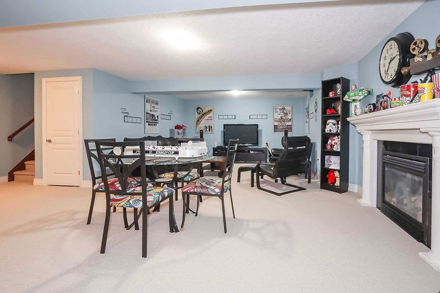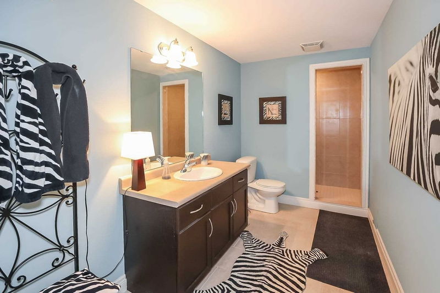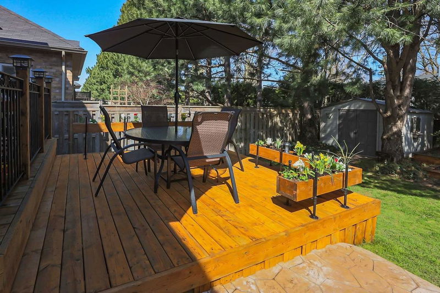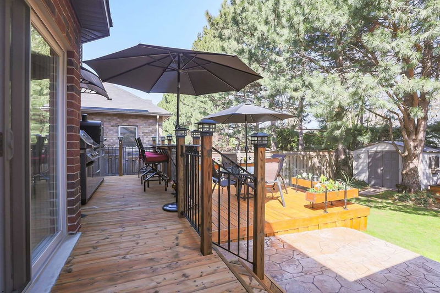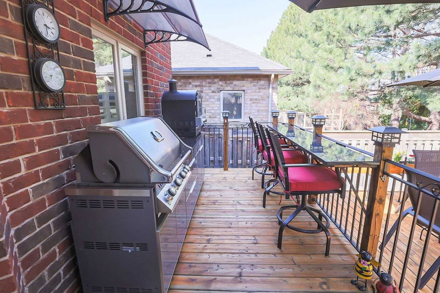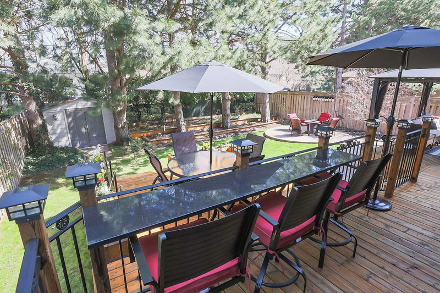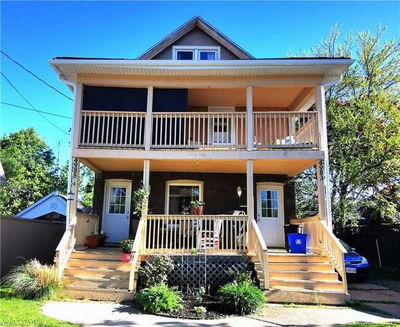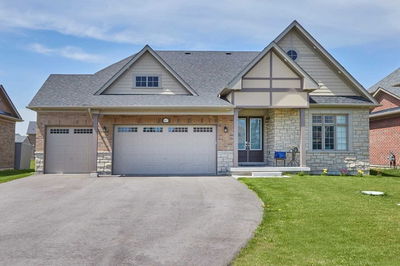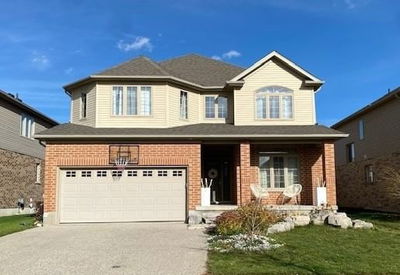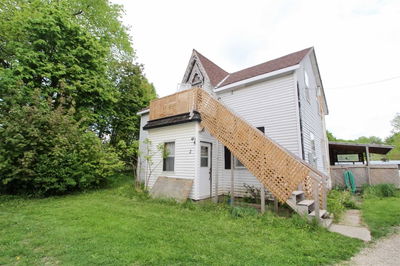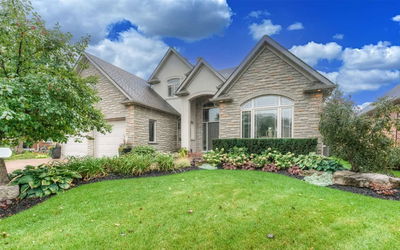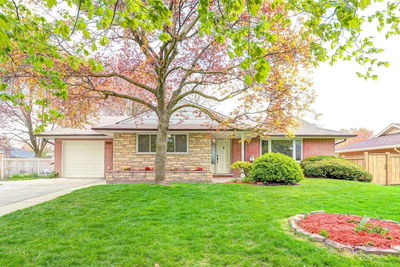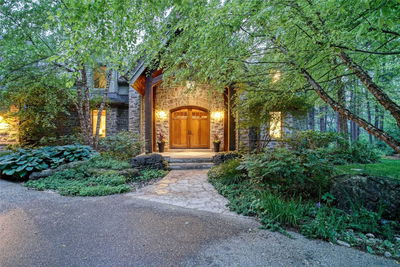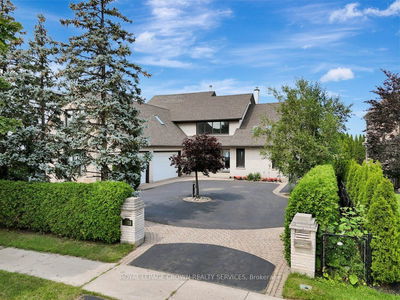Extremely Rare 5-Bedroom Home Offering Over 3700 Sq. Ft. Of Finished Living Space Offering Large Main Floor With Separate Dining Room, Large Eat-In Kitchen, Huge Family Room With Fireplace, Private Backyard Oasis With Multiple Seating Areas, Upper Level With Full 5 Bedrooms (Several With Walk-In Closets), Separate Laundry Room, Master With Ensuite, Lower Level Features Large Rec Room With Gas Fireplace, Tv Area And Games Area And 3-Piece Bath. Additional Features Include Double Garage With Multiple Storage Cabinets And Beautiful Landscaping.
Property Features
- Date Listed: Saturday, October 01, 2022
- Virtual Tour: View Virtual Tour for 41 Chestnut Drive
- City: Grimsby
- Major Intersection: Livingston And Chestnut
- Full Address: 41 Chestnut Drive, Grimsby, L3M 0B9, Ontario, Canada
- Kitchen: Breakfast Bar
- Family Room: B/I Bookcase, Fireplace, Hardwood Floor
- Listing Brokerage: Royal Lepage State Realty, Brokerage - Disclaimer: The information contained in this listing has not been verified by Royal Lepage State Realty, Brokerage and should be verified by the buyer.

