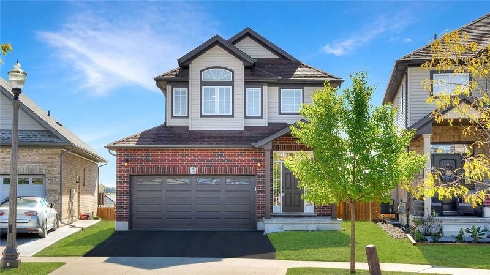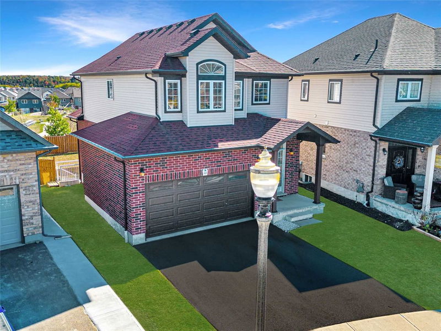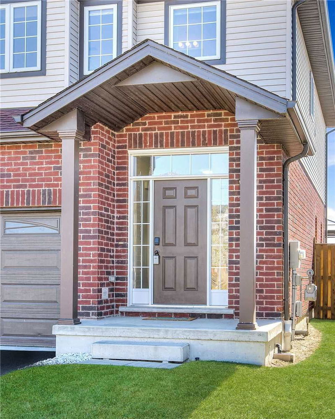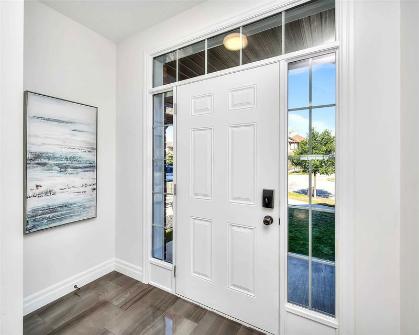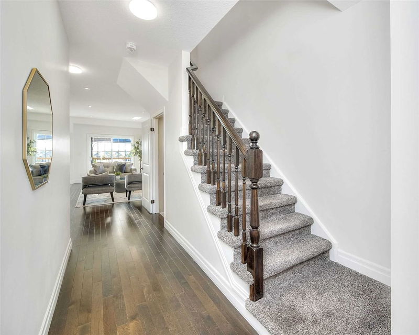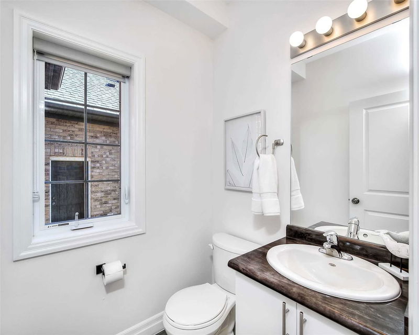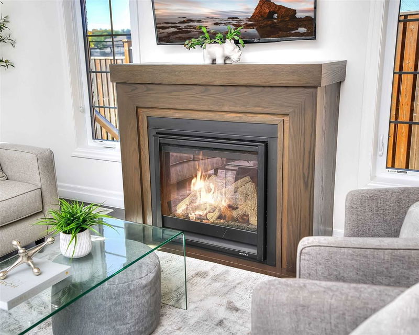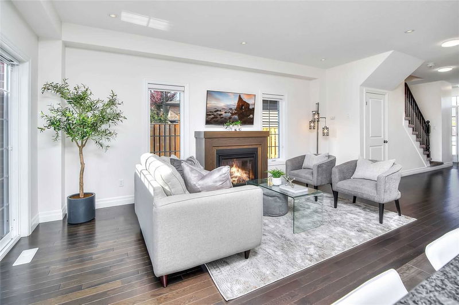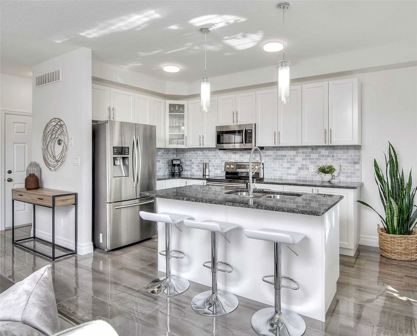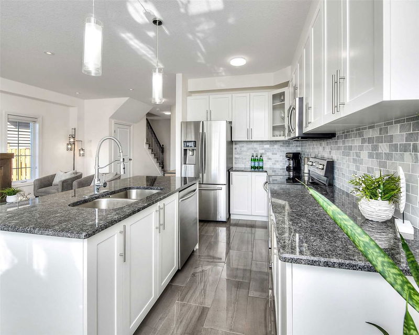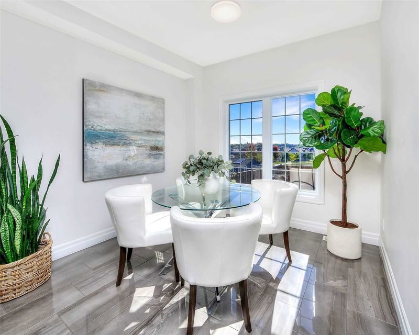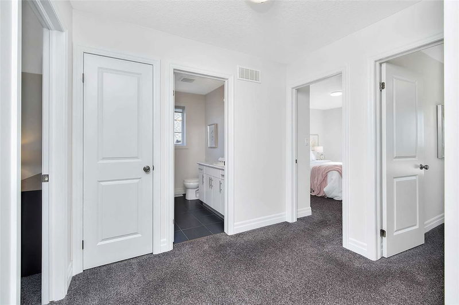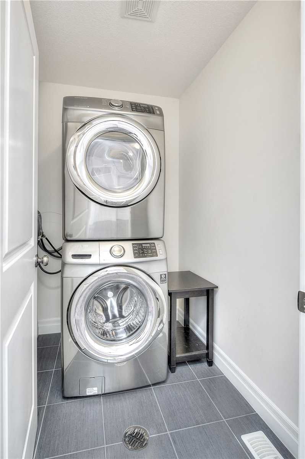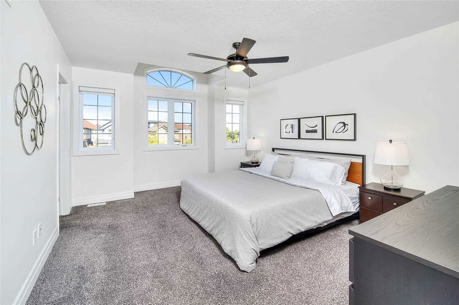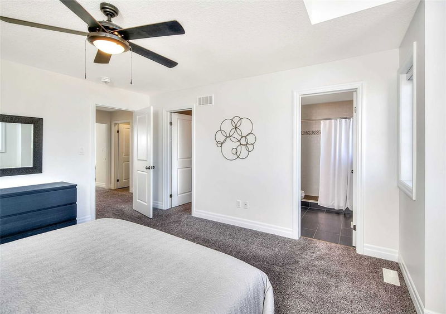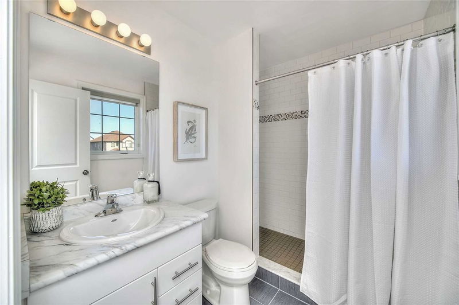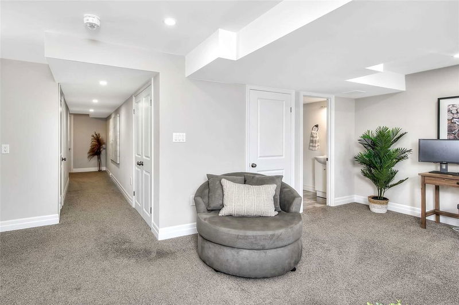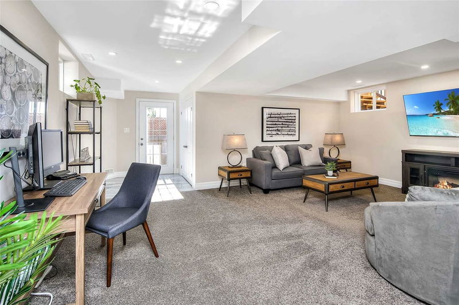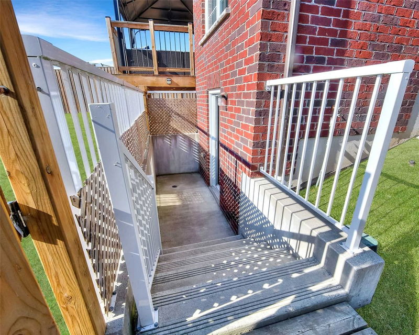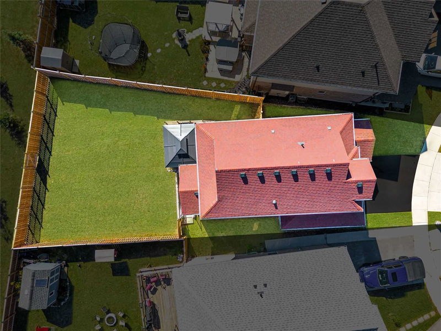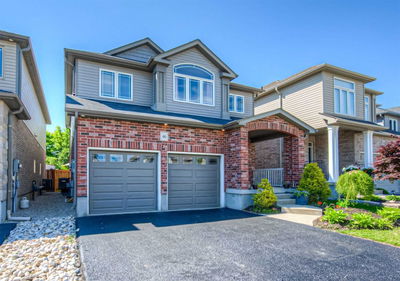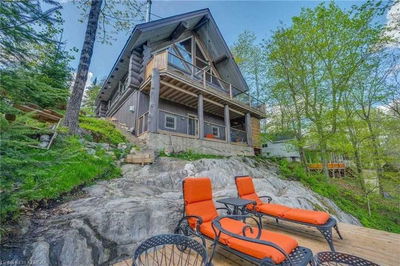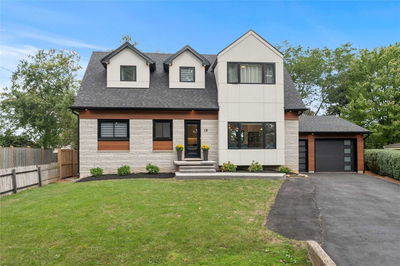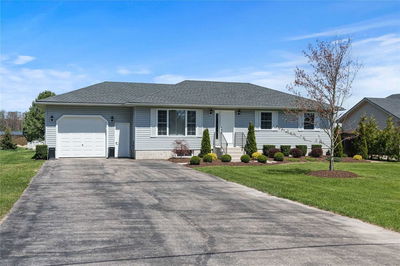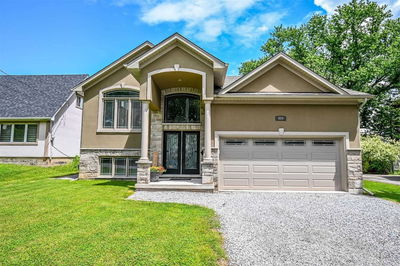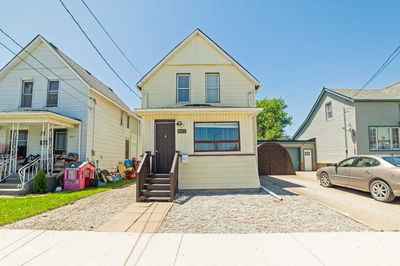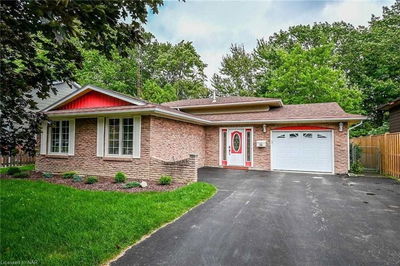This Must-See 3 Bedroom Family Home Is Situated On A Pool-Sized Lot, At The End Of A Cul-De-Sac, & It Backs Onto Eden Oak Park. It Features An Open-Concept, Carpet-Free Main Floor, A Huge Backyard Perfect For Summertime Bbqs, & A Finished Basement With A Separate Entrance. There's Plenty To Love On The Bright Main Floor. You'll Find Hardwood & Tile Flooring Throughout, 9-Foot Ceilings, Big Bright Windows, Updated Light Fixtures, A Walkout To Your Covered Second-Floor Deck, & A Powder Room. Kick Back In The Cozy Living Room & Enjoy The Fireplace. You'll Find Everything You Need To Cook Up A Storm In The Stylish Kitchen. You're Treated To Granite Countertops, Tile Backsplash, Stainless Steel Appliances, Plenty Of Storage, & A 3-Seater Island With A Breakfast Bar. Overlooking The Backyard Is The Bright Dinette, Where The Whole Family Can Come Together. The Fully-Fenced Backyard Is The Place To Be! You'll Enjoy Plenty Of Fun In The Sun On The Covered 16X12-Foot Deck, Which Is The Perfect
Property Features
- Date Listed: Tuesday, October 04, 2022
- Virtual Tour: View Virtual Tour for 940 Eden Oak Court
- City: Kitchener
- Major Intersection: Eden Oak Trail
- Full Address: 940 Eden Oak Court, Kitchener, N2A 0H4, Ontario, Canada
- Kitchen: Ground
- Living Room: Ground
- Listing Brokerage: Re/Max Twin City Realty Inc., Brokerage - Disclaimer: The information contained in this listing has not been verified by Re/Max Twin City Realty Inc., Brokerage and should be verified by the buyer.

