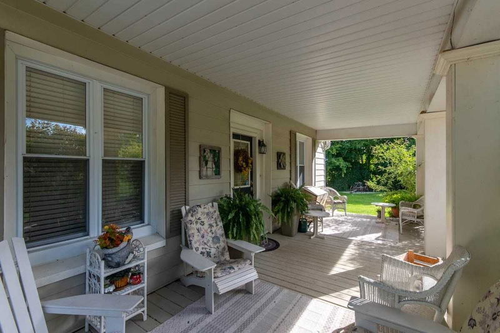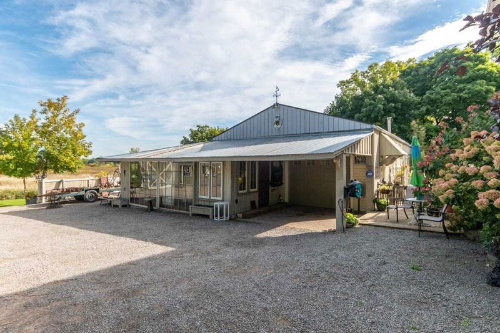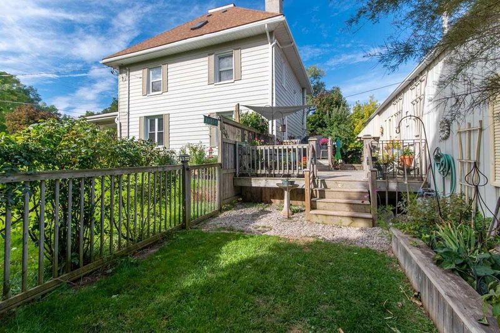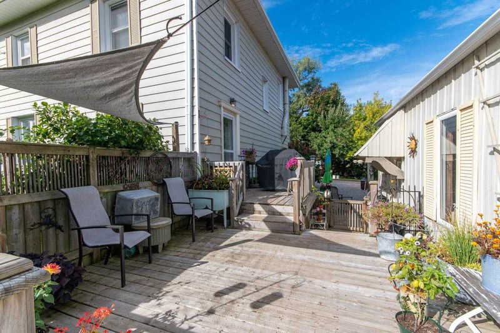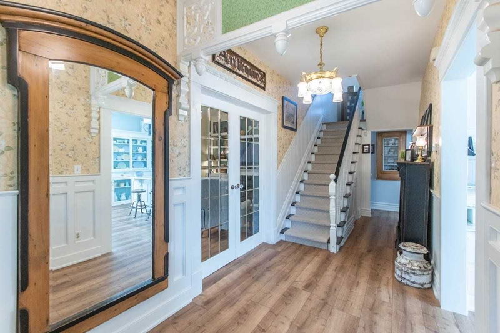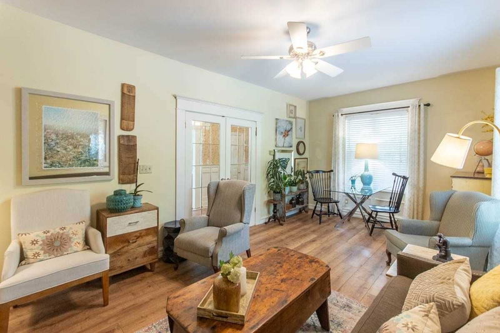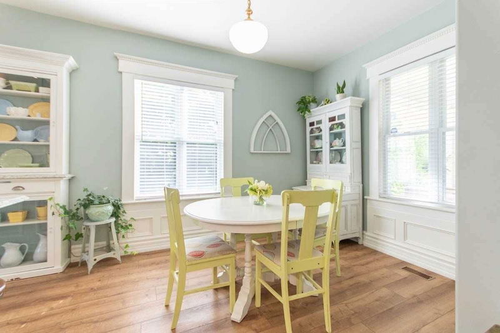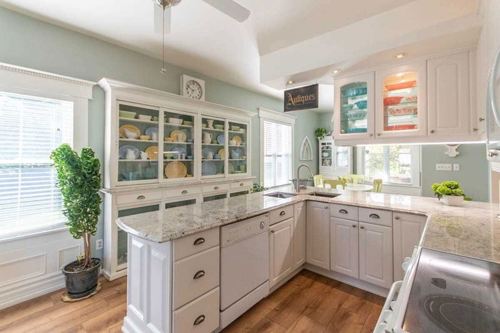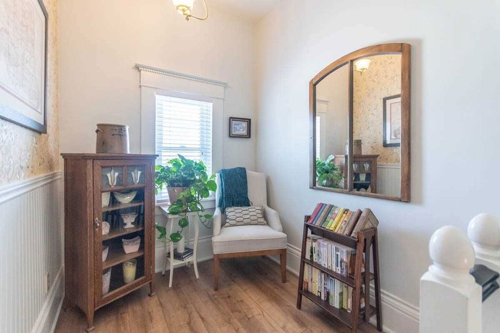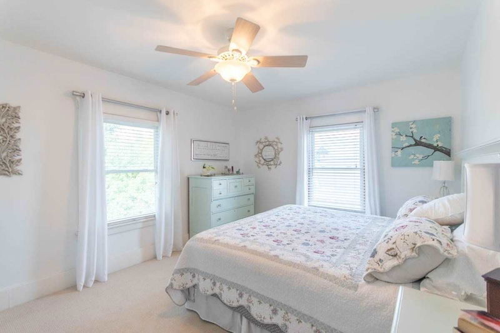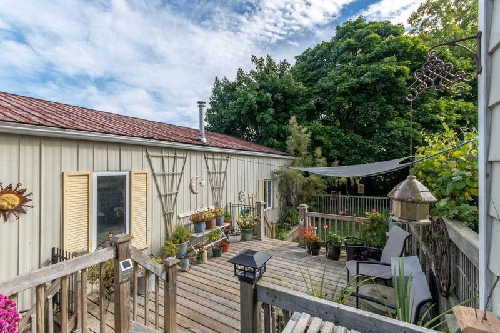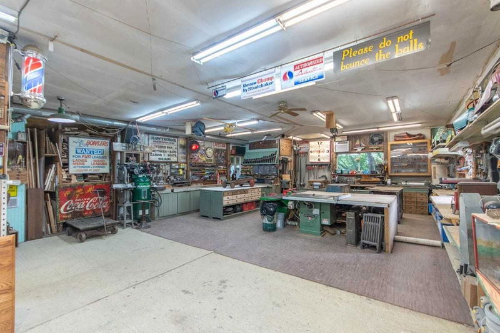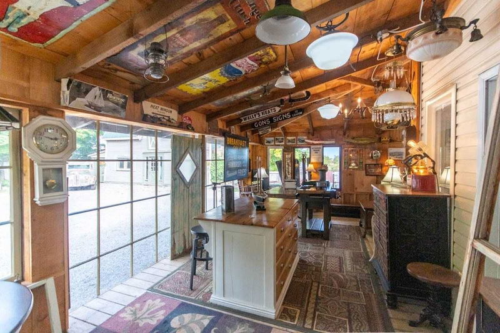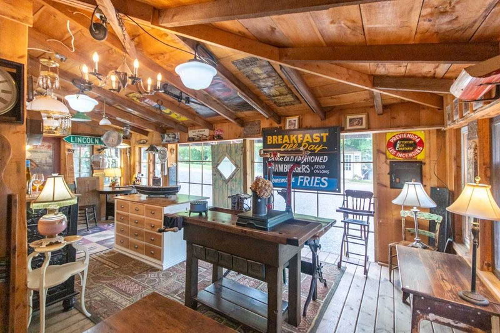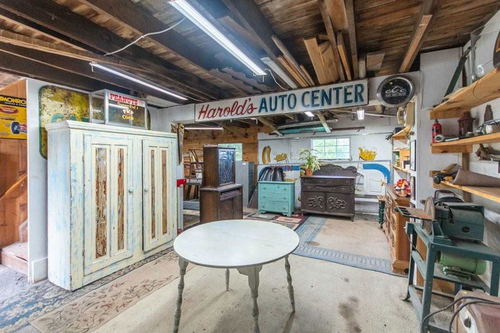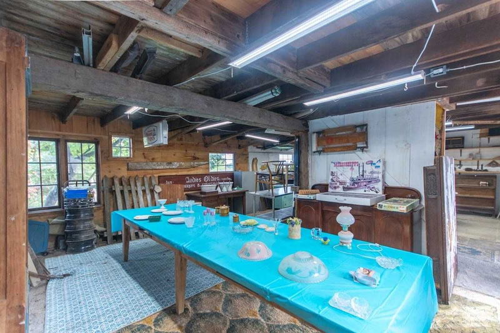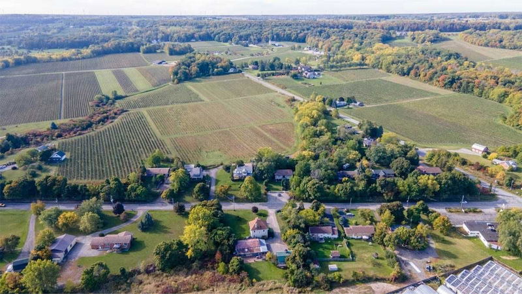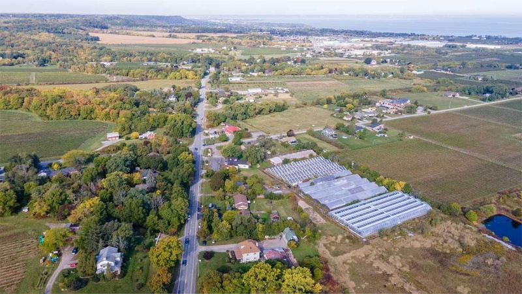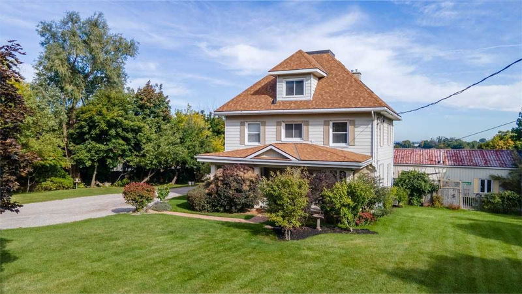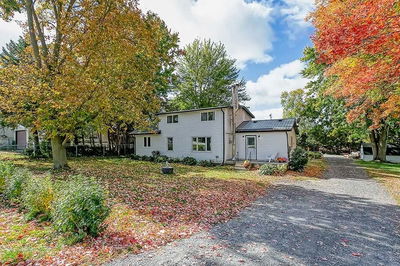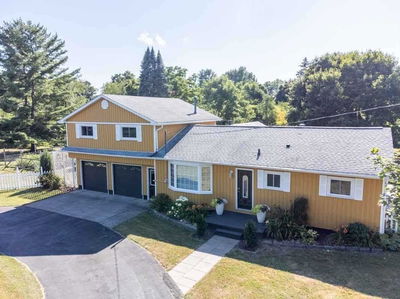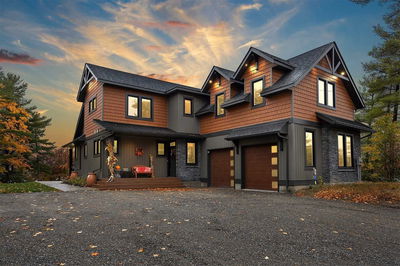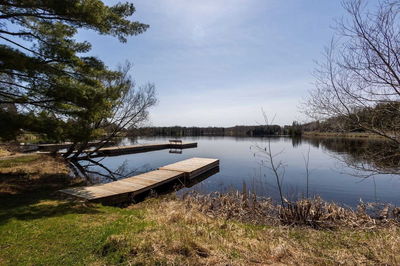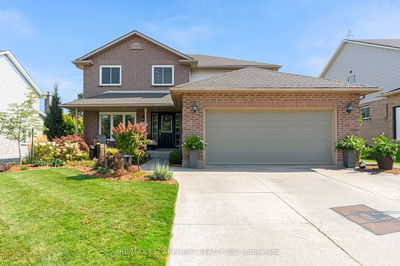Impressive Four Square Style Home From The Early 1900'S. Beautifully Renovated Home, Finished On 3 Levels Above Grade For A Living Space Of Approx. 2900 Sq Ft. Simple Centre Hall Design With Large Eat In Kitchen And Living Room With Fireplace On Main Floor With A 2 Pc Bathroom. 2nd Level Provides 4 Bedrooms, Laundry And 4 Pc Bathroom. 3rd Level Is The Surprise With Space For Bedroom, Private Sitting Area With Fireplace, Ensuite 4 Pc Bathroom And A Walk In Closet. Additionally The Property Provides A 1100 Sq Ft Workshop (Heat And Ac) Currently Used For Woodworking But Easily Turned In To A Min 4 Car Garage. But Wait There's More...A Serviceable Barn On The Property Provides A Ton Of Extra Opportunity. Driveway Parking For Min 20 Cars, Easy In/Out In A Great Location. Home And Shop Have Separate Heat/Hydro. This Is A Turnkey Property Situated On The Wine Route In Lovely Lincoln.
Property Features
- Date Listed: Wednesday, October 05, 2022
- Virtual Tour: View Virtual Tour for 5359 King Street
- City: Lincoln
- Major Intersection: Mountainview/King
- Full Address: 5359 King Street, Lincoln, L3J 1N9, Ontario, Canada
- Living Room: Fireplace
- Kitchen: Eat-In Kitchen
- Listing Brokerage: Re/Max Escarpment Golfi Realty Inc., Brokerage - Disclaimer: The information contained in this listing has not been verified by Re/Max Escarpment Golfi Realty Inc., Brokerage and should be verified by the buyer.



