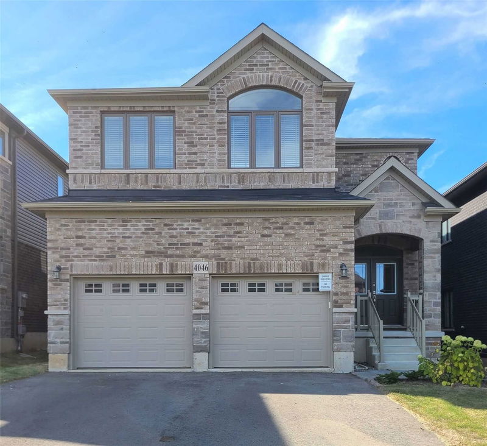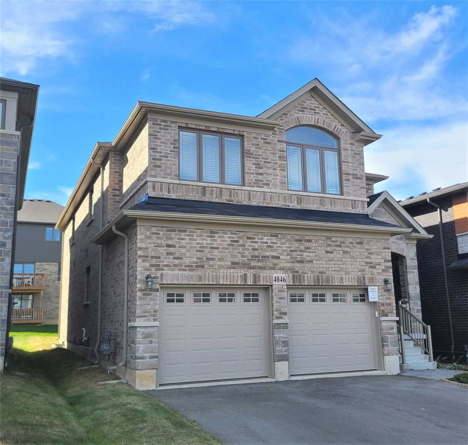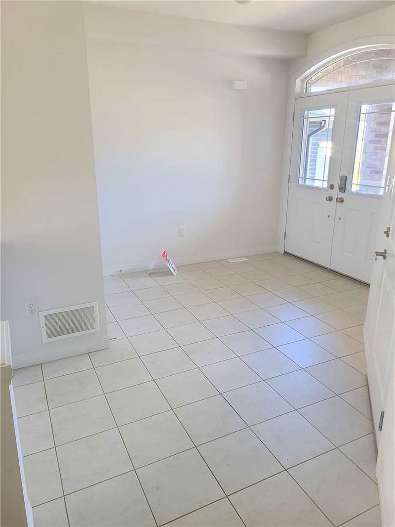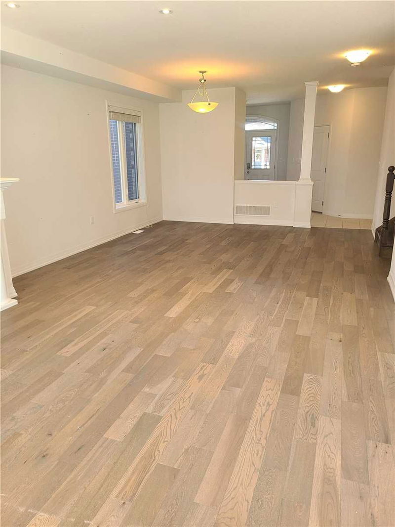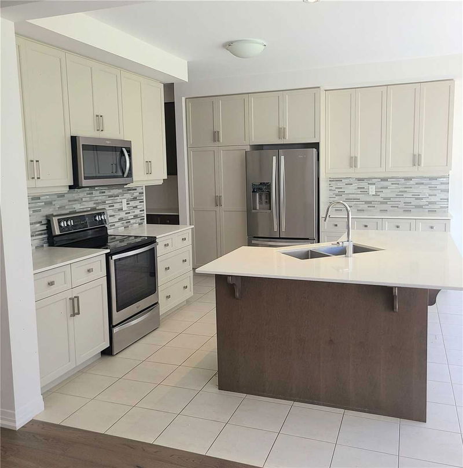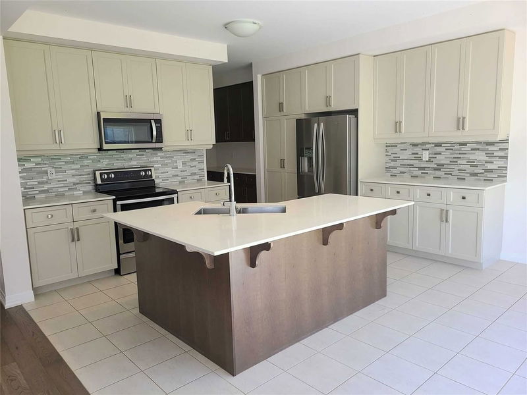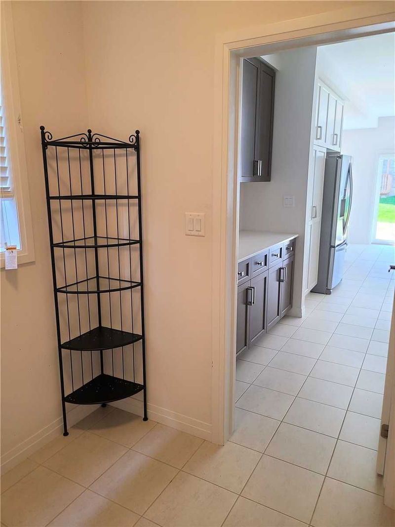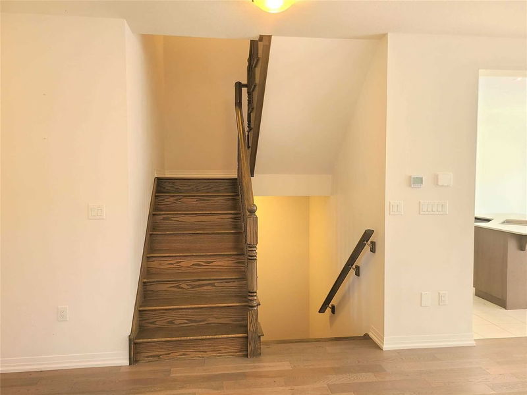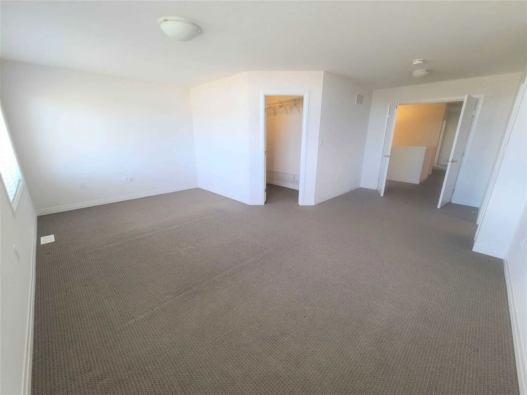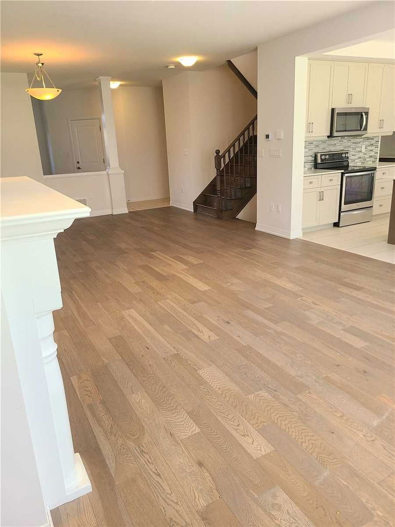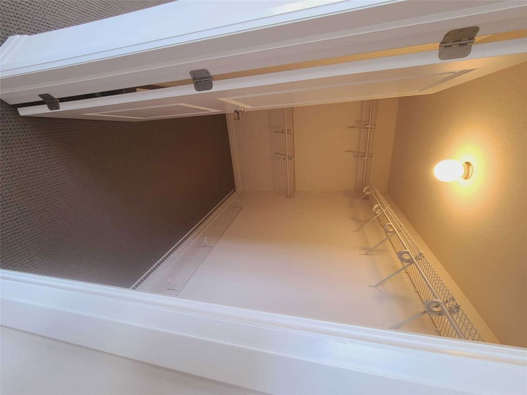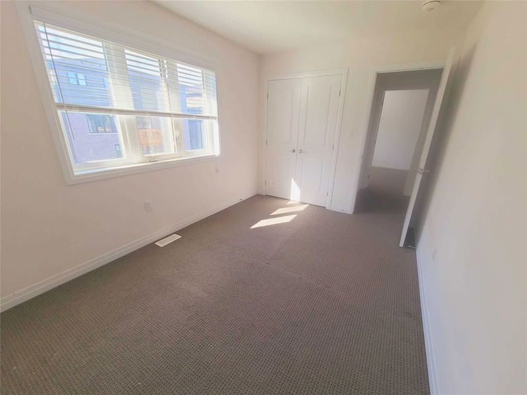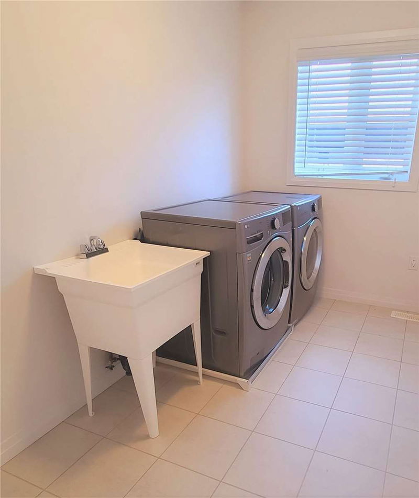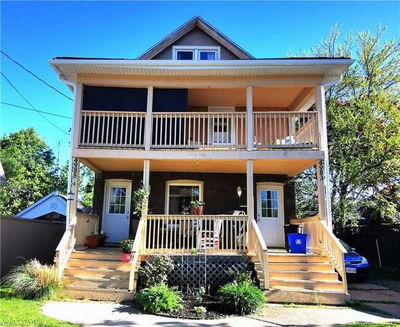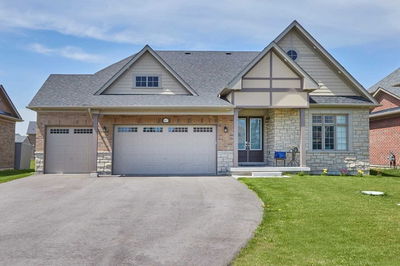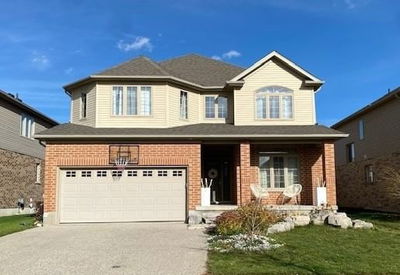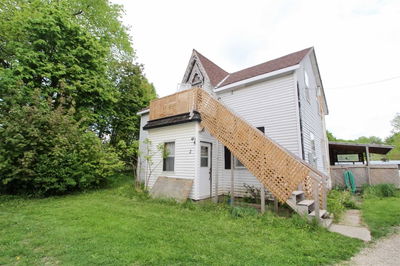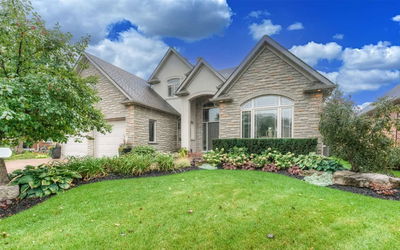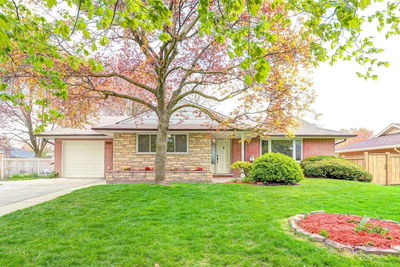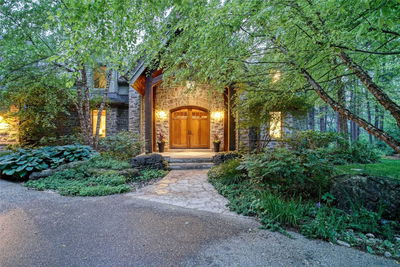Spacious 5 Bedrooms & 3 Bathrooms. 2 Storey Executive Family Home (Woodside Model) Built By Losani Homes In 2020 With 2,748 Sq.Ft. Above Grade Living Space. Modern Open Concept Main Floor Features 9' Ceilings, Hardwood Floors, Island With Quartz Countertop, Butler's Pantry With Additional Cabinetry And Quartz Countertop, Gas Fireplace, 8' Interior Doors, Upgraded 12' Windows, Upgraded Back Splash & S/S Appliances, Oversized Double Car Garage , Upstairs Features Primary Bedroom With Luxury Spa-Like Ensuite Having Double Sink. Separate Shower, Soaker Tub And A Walk-In Closet. Down The Hallway You Will Find 4 More Spacious Bedrooms With Walk-In Closets. Another Full Bathroom & Upper Level Laundry. Located In Between The Niagara Escarpment & Lake Ontario. Minutes To The Qew And A Short Commute To Stoney Creek, Hamilton & Burlington.
Property Features
- Date Listed: Thursday, October 06, 2022
- City: Lincoln
- Major Intersection: Highland Park
- Kitchen: Main
- Living Room: Ground
- Listing Brokerage: Ipro Realty Ltd., Brokerage - Disclaimer: The information contained in this listing has not been verified by Ipro Realty Ltd., Brokerage and should be verified by the buyer.

