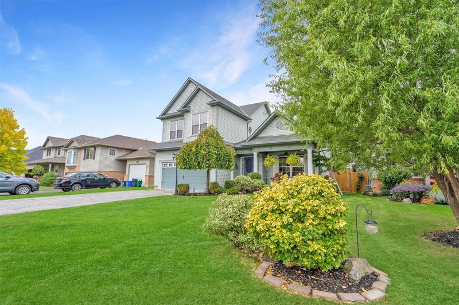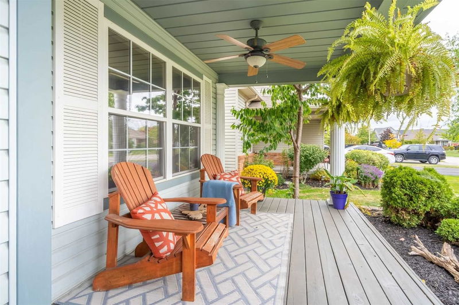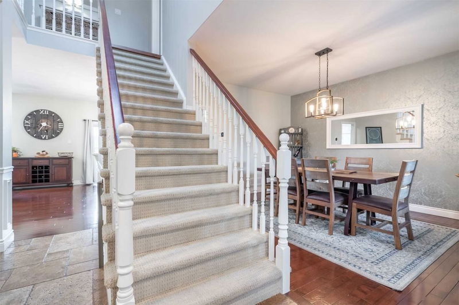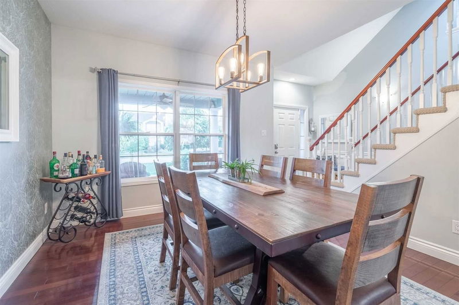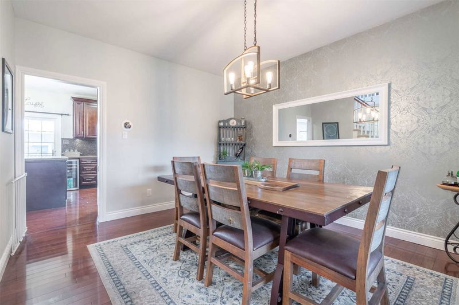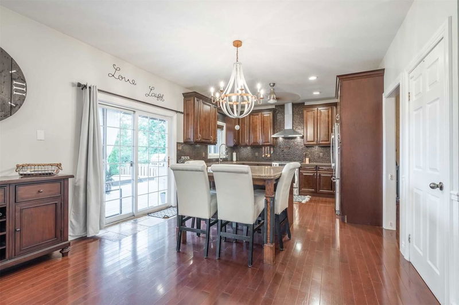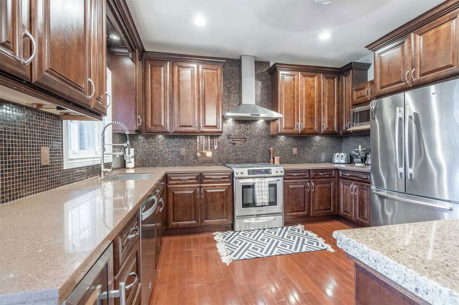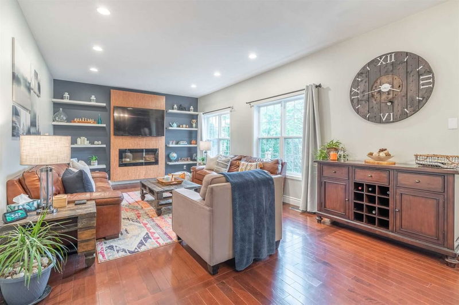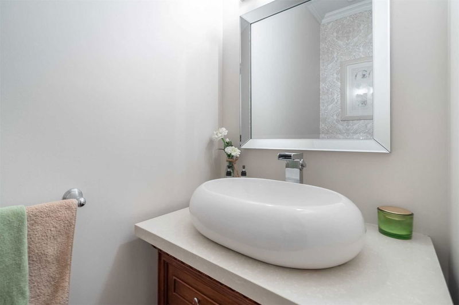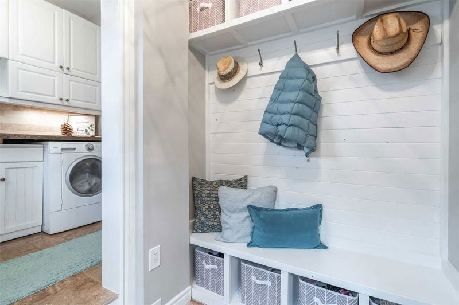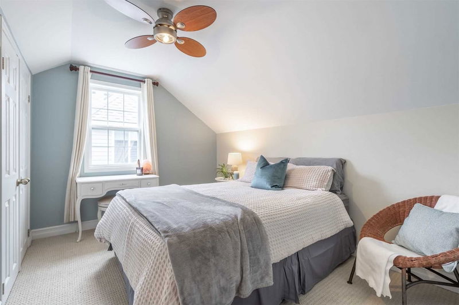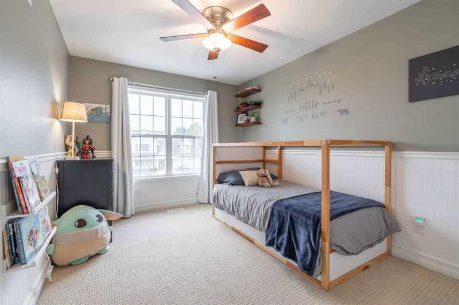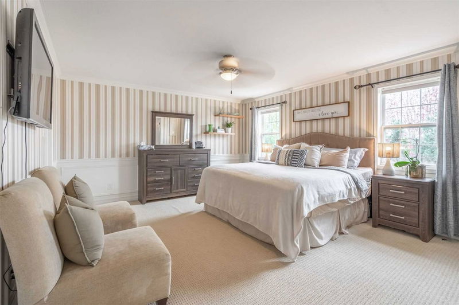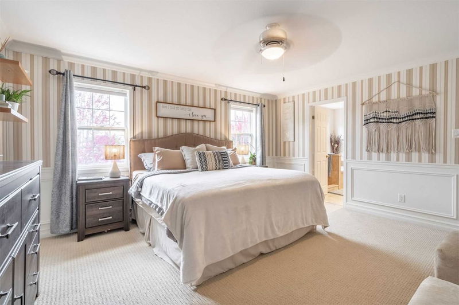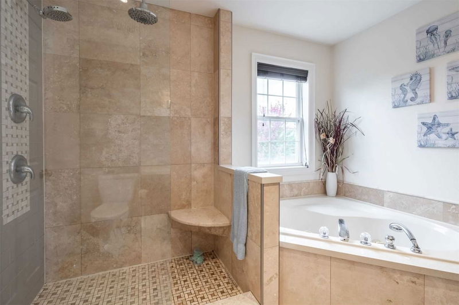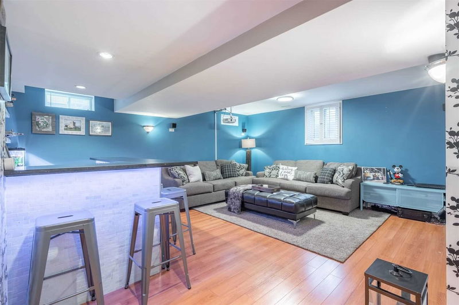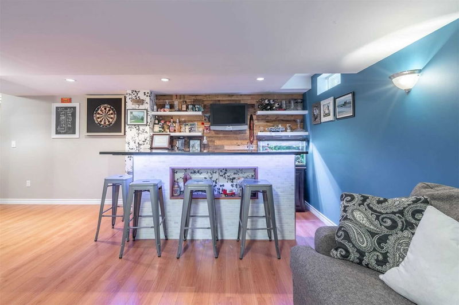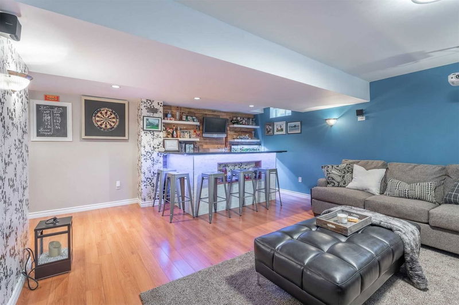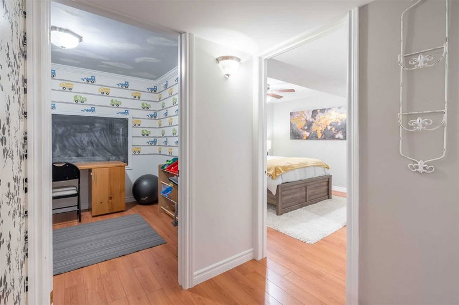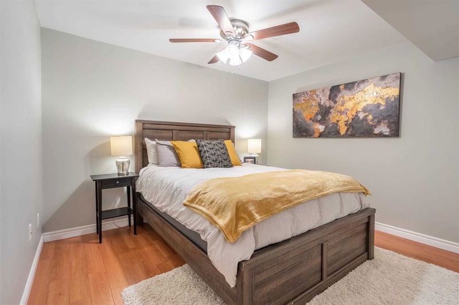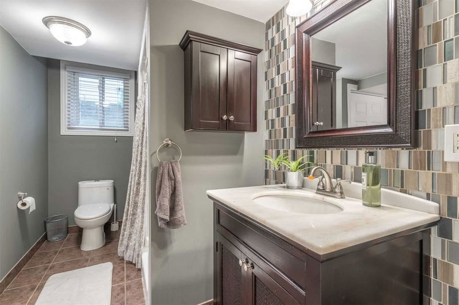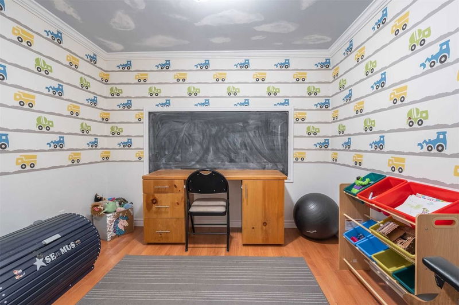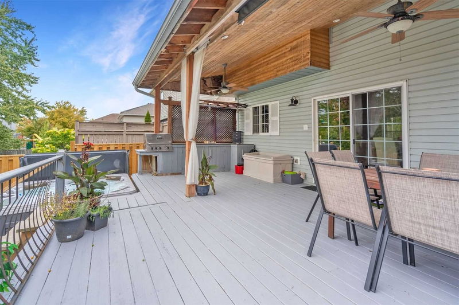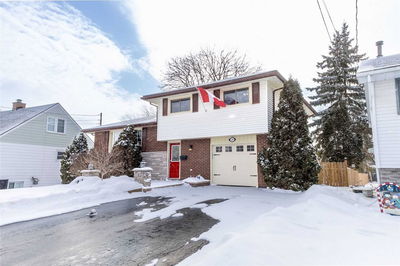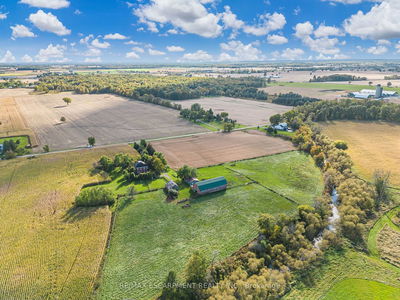Located In A Beautiful Mature Neighbourhood In Desirable Smithville, This Stunning Home Offers Over 3,000Sf Of Fin.Living Space! The Front Foyer Offers Soaring Ceilings And Gorgeous Wainscoting & Opens To The Din.Rm W/Hardwood Flooring And Plenty Of Space For A Large Table. The Kitchen Offers Ext.Height Cabinetry With Under-Cab. Lighting, Lg. Pantry, Granite Countertops And Ss Appliances W/Pot Filler Above The Gas Range. The Large Island Doubles As A Kitchen Table And The Open Concept Living Area Offers The Perfect Space For Entertaining. Main Level Offers A 2Pc. And Huge Mud/Laundry With Access To Side Yard. Upstairs Is A Huge Master Br With 4Pc Ensuite W/Rain Shower, Jetted Tub And Stone Accent Wall. Finishing Off The Top Floor Are Three More Generous Bedrooms, Double Linen Closets And A 4Pc Main Bath. The Fully Finished Basement Offers An Additional Bedroom With Ensuite Privileges To The 3Pc Bathroom, A Den/Playroom, Loads Of Storage Space And A Fantastic Rec Room With Wet Bar.
Property Features
- Date Listed: Tuesday, October 11, 2022
- Virtual Tour: View Virtual Tour for 43 Autumn Circle
- City: West Lincoln
- Major Intersection: Station St
- Full Address: 43 Autumn Circle, West Lincoln, L0R 2A0, Ontario, Canada
- Kitchen: Main
- Living Room: Main
- Listing Brokerage: Keller Williams Complete Realty, Brokerage - Disclaimer: The information contained in this listing has not been verified by Keller Williams Complete Realty, Brokerage and should be verified by the buyer.


