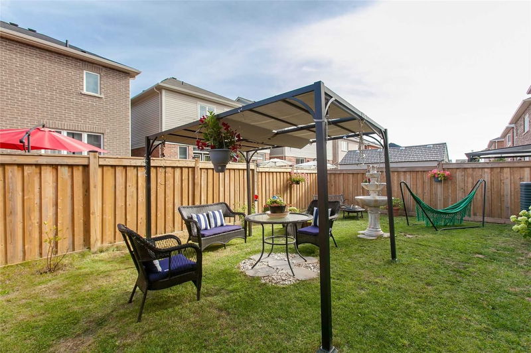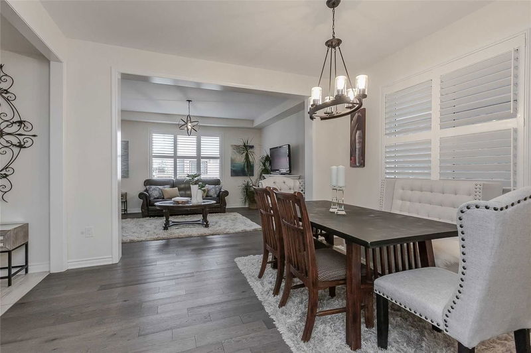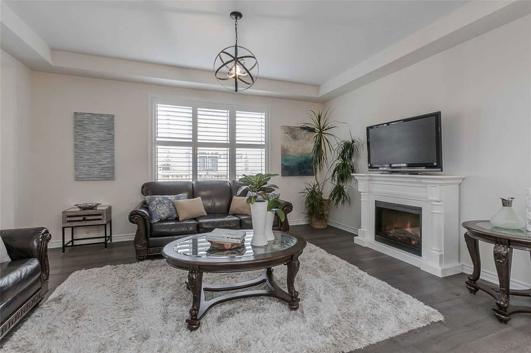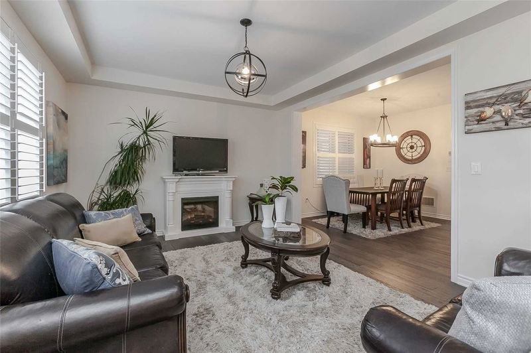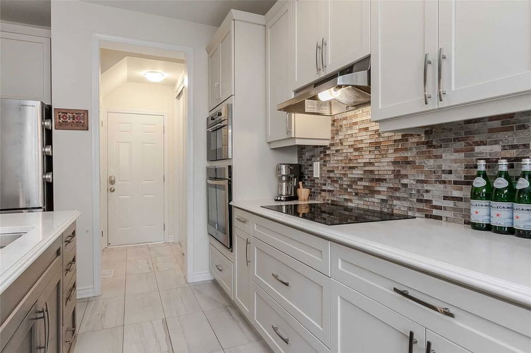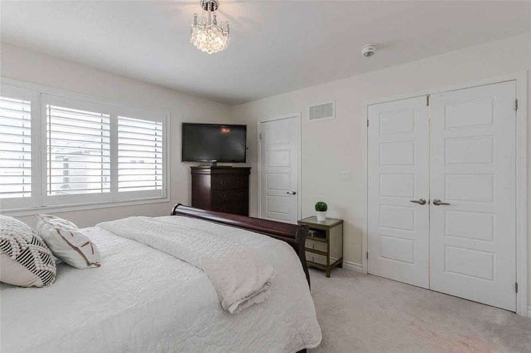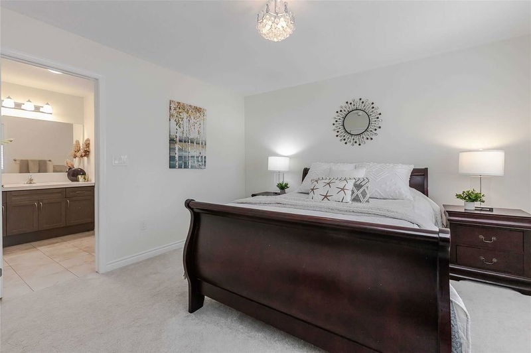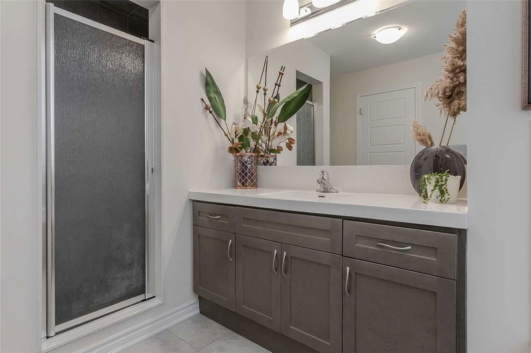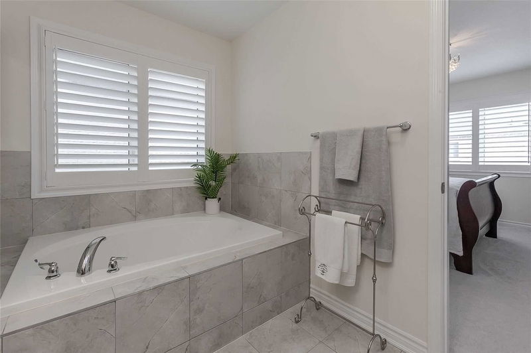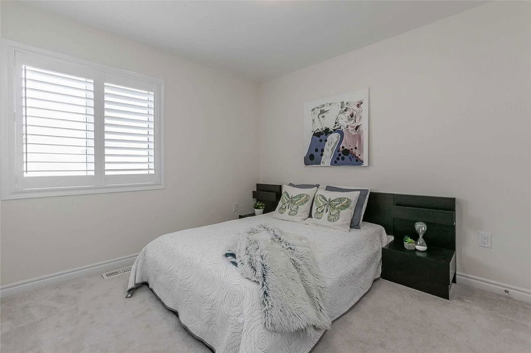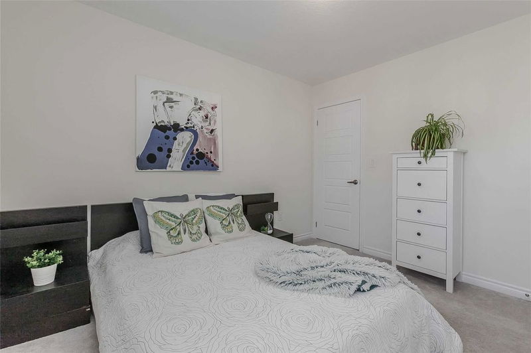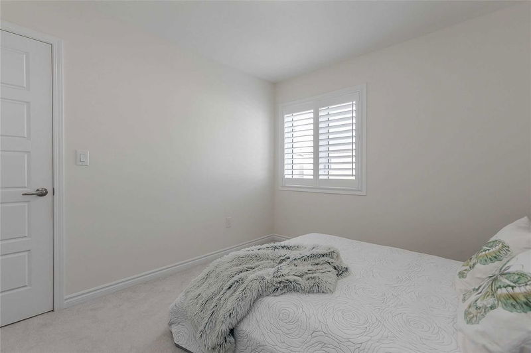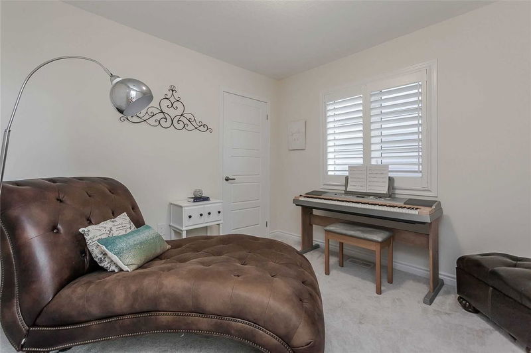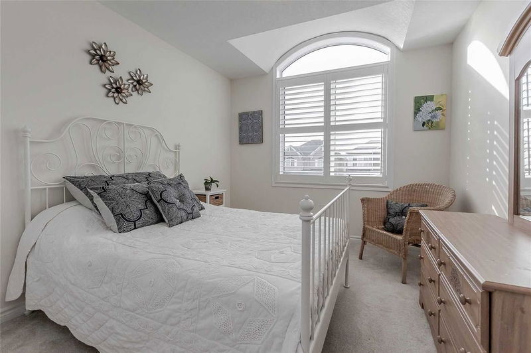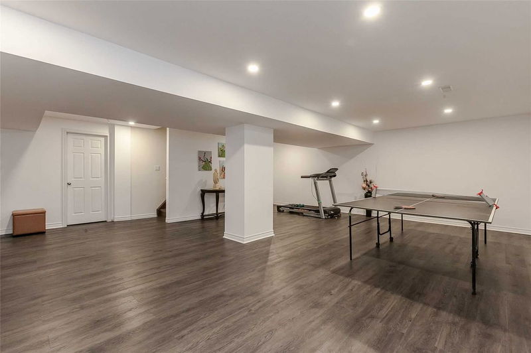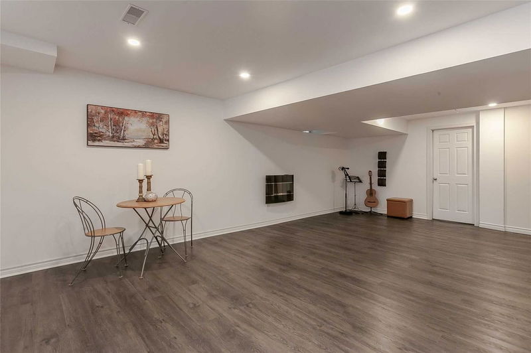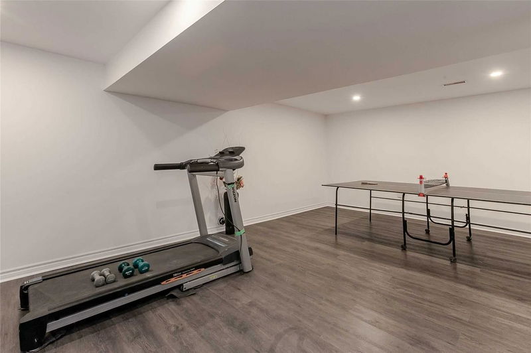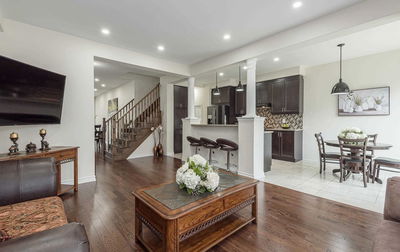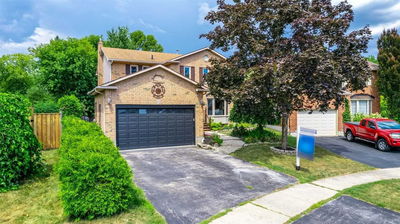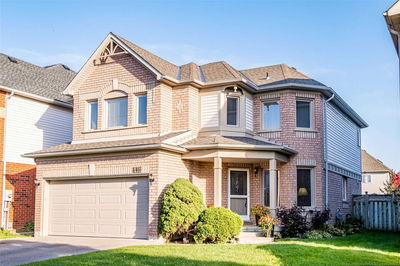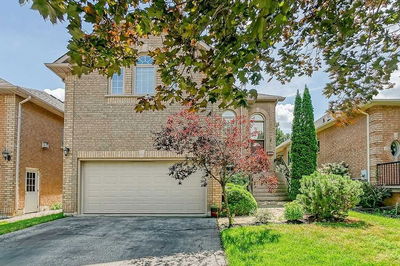Close To Downtown Watertown, Located In A Beautiful Family Oriented Neighbourhood Just Minutes To Parks And Trails Sits This Stunning, Detached 2-Storey Home. Step Inside To Discover A Private, Main Floor Den/Office - Perfect For Those Who Are Working From Home. The Open Concept Living And Dining Area Boasts Loads Of Natural Light And Hardwood Flooring. Enjoy Family Meals In The Eat-In Kitchen With Custom Cabinetry, Ceramic Tile Flooring, Centre Island, Glass Mosaic Tile Backsplash, Stainless Steel Appliances And Walk-Out To The Yard. Relax In The 2nd Floor Family Room Before Entering The Primary Bedroom With Walk-In Closet And 4Pc Ensuite Bath Featuring Separate Shower And Soaker Tub. Expand Or Entertain In The Fully Finished Lower Level With Potential For Walk-Up. Unwind In The Private, Fully Fenced Backyard With Bbq Area And Gas Hookup. Close To All Amenities.
Property Features
- Date Listed: Thursday, October 13, 2022
- Virtual Tour: View Virtual Tour for 68 Forest Ridge Avenue
- City: Hamilton
- Neighborhood: Waterdown
- Major Intersection: Spring Creek Drive
- Full Address: 68 Forest Ridge Avenue, Hamilton, L0R 2H8, Ontario, Canada
- Living Room: Main
- Kitchen: Main
- Family Room: 2nd
- Listing Brokerage: Royal Lepage Burloak Real Estate Services, Brokerage - Disclaimer: The information contained in this listing has not been verified by Royal Lepage Burloak Real Estate Services, Brokerage and should be verified by the buyer.





