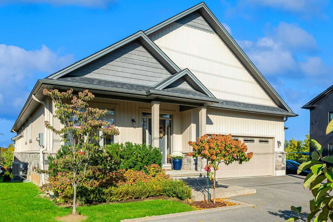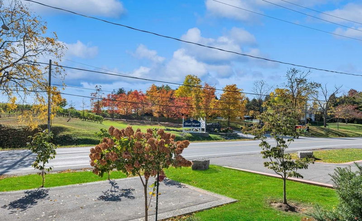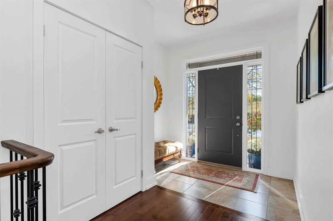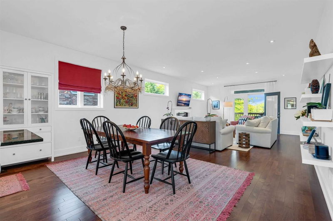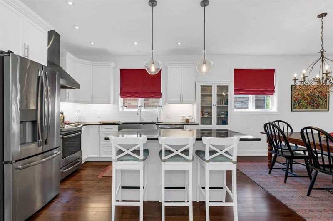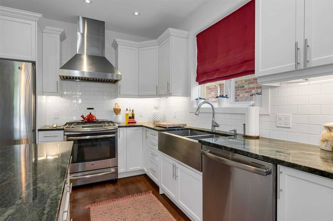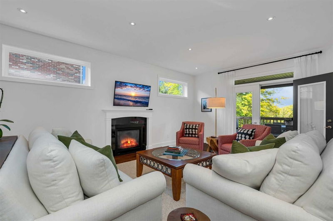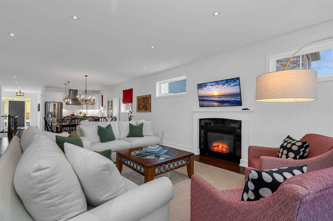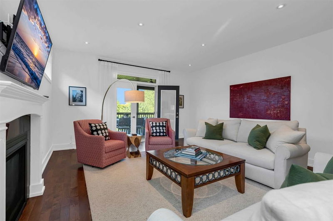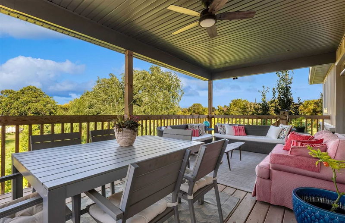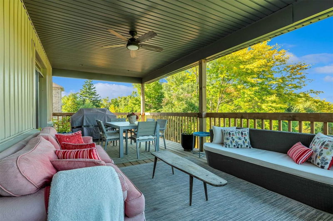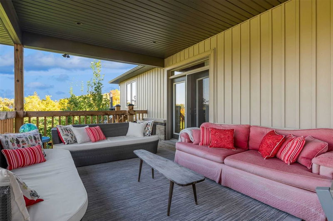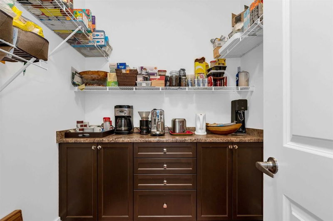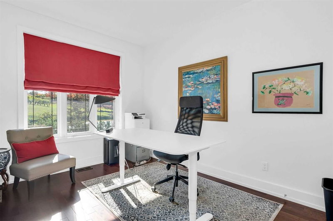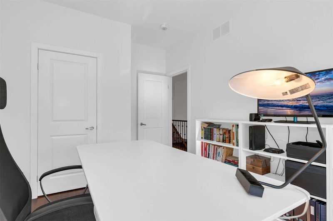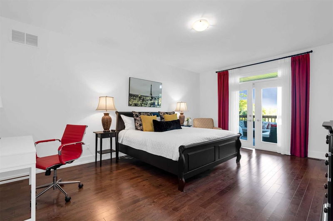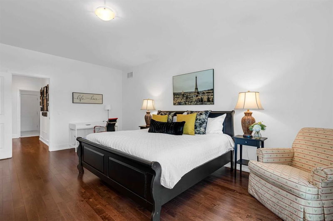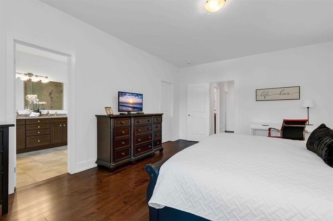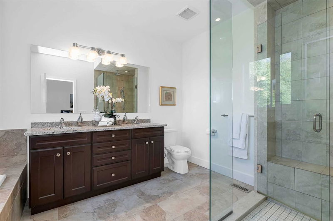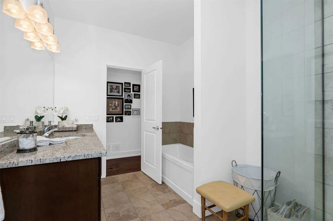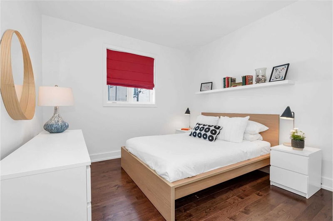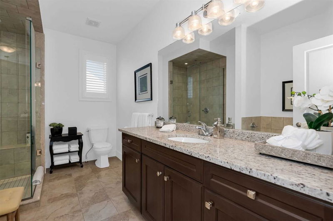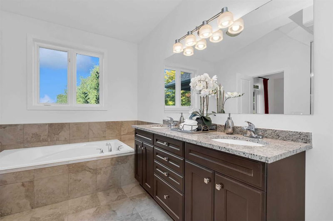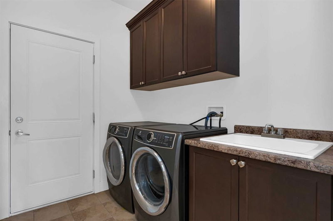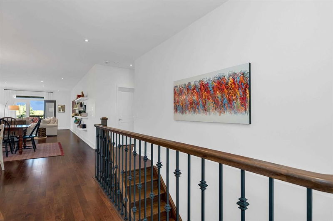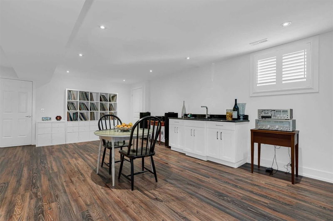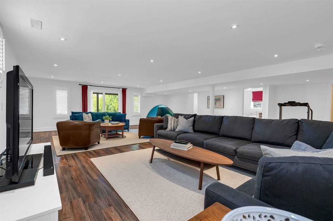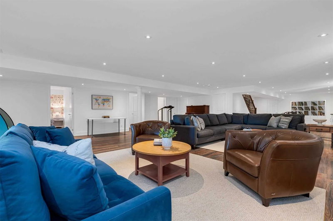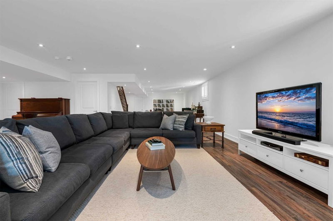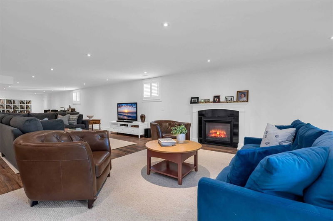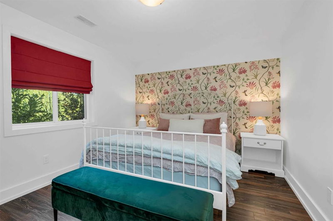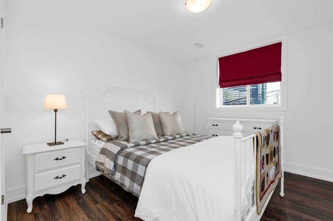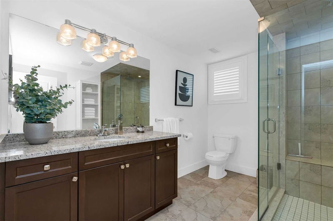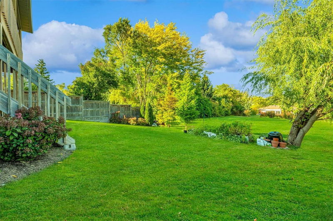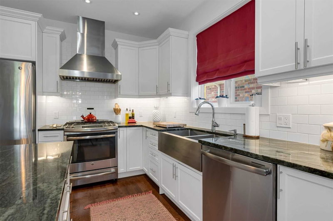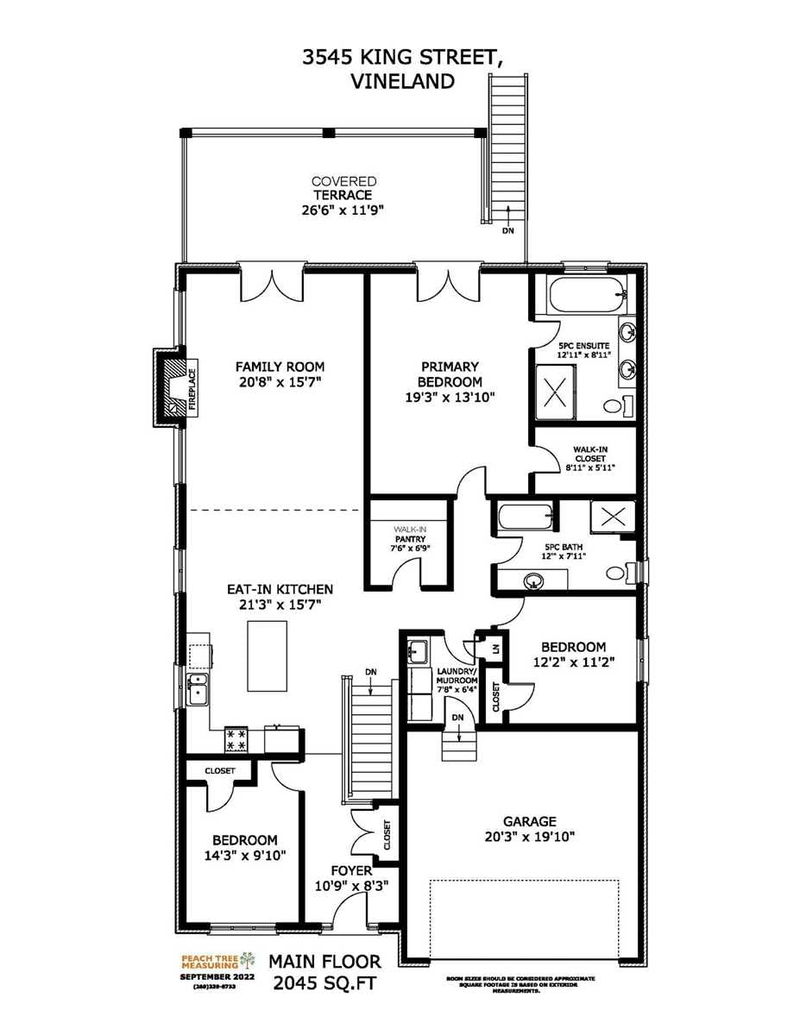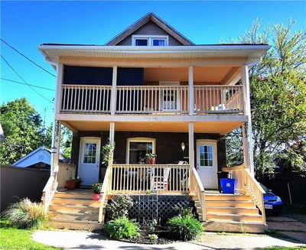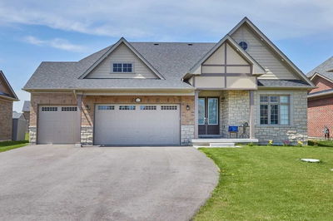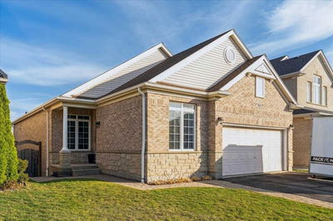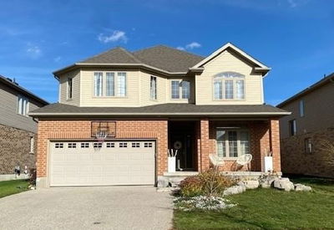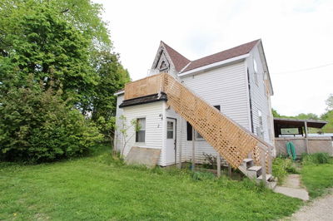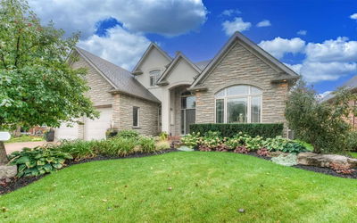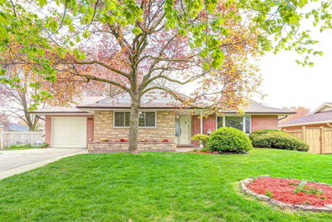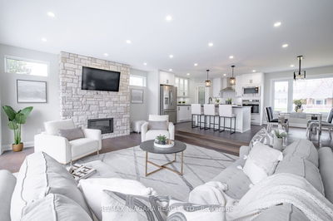Luxurious, Custom Built, 3+2 Bedroom Bungalow With Dramatic Open Concept Design. Over 4000Sqft Of Beautifully Finished Living Space & Only 5 Years New! Located In The Heart Of Niagara'swine Region, Across From Local Winery. Exquisite Upgrades Are Evident Throughout This Exceptional Home. Fully Finished Top-To-Bottom, With Walkout To Fabulous Private Yard. Gourmet Kitchen With Granite Counters, Large Island And Appliances, Overlooking Main Floor Family Room With Gas Fireplace And Sliding Doors Leading To Expansive Covered Terrace. Gracious And Spacious Primary Bedroom With Spa-Like 5Pc Bath, Walk-In Closet, And Additional Sliding Glass Doors To The Covered Terrace & Wonderful Views. Main Floor Laundry With Washer/Dryer, Large Walk-In Pantry Off Kitchen. Open Staircase To Lower-Level With Gas Fireplace, Kitchenette Area & Glass Doors To Lower Patio Area. Nearby Golf Courses, Fine Dining, Walk To Town Centre & Less Than 5 Minutes To Qew. Truly A Home For The Most Discriminating Buyer!
Property Features
- Date Listed: Friday, October 14, 2022
- Virtual Tour: View Virtual Tour for 3545 King Street
- City: Lincoln
- Major Intersection: Rittenhouse Rd
- Full Address: 3545 King Street, Lincoln, L0R 2C0, Ontario, Canada
- Kitchen: Main
- Family Room: Main
- Listing Brokerage: Re/Max Garden City Realty Inc., Brokerage - Disclaimer: The information contained in this listing has not been verified by Re/Max Garden City Realty Inc., Brokerage and should be verified by the buyer.

