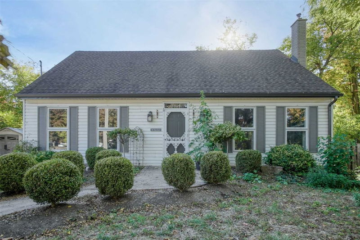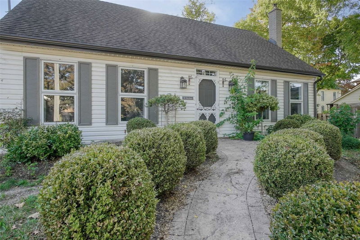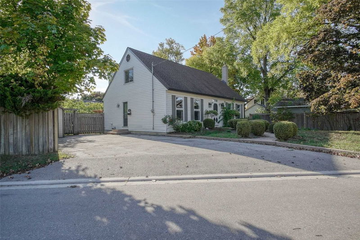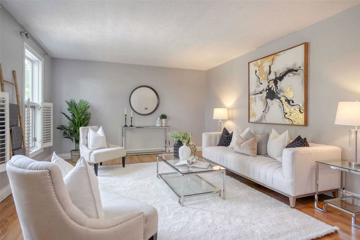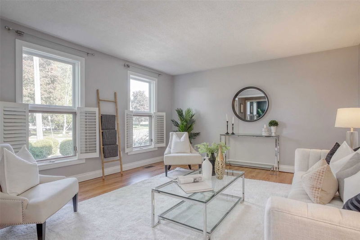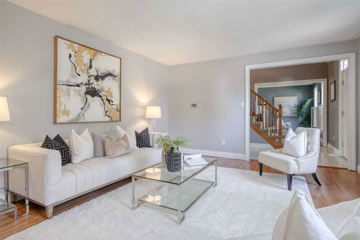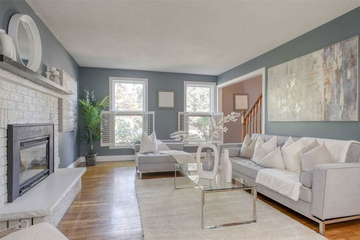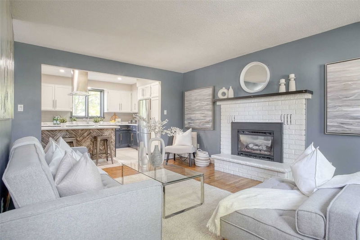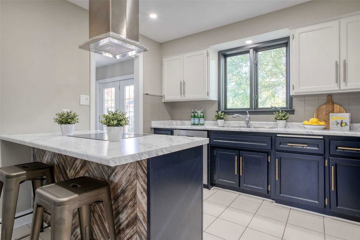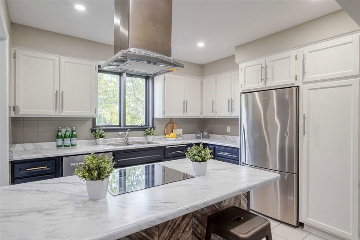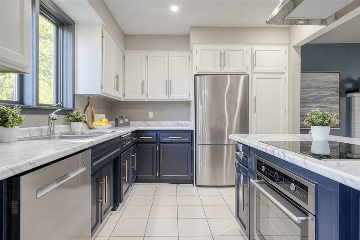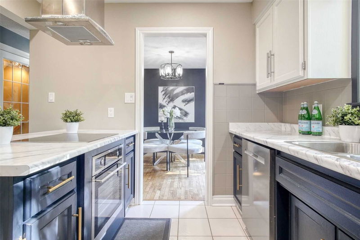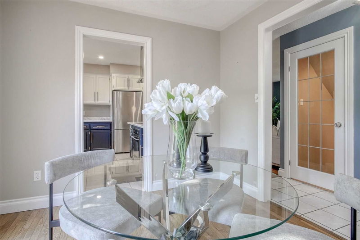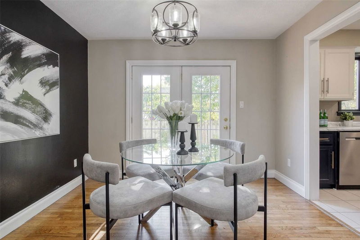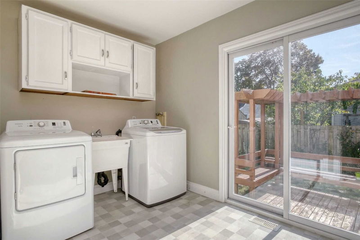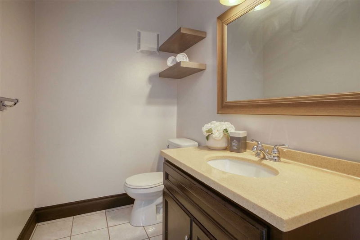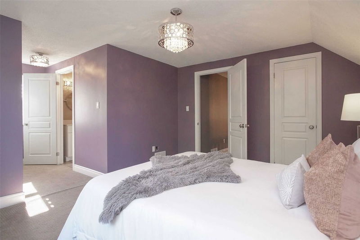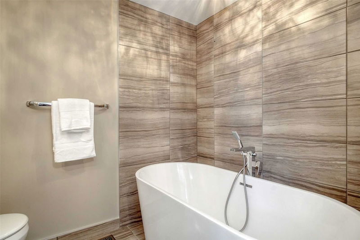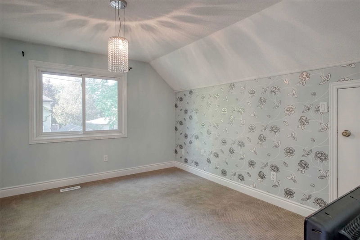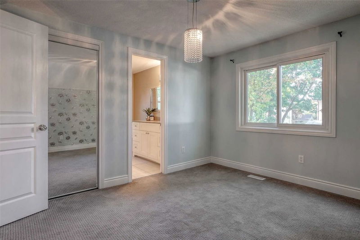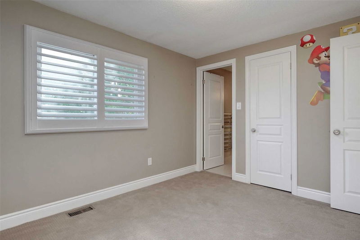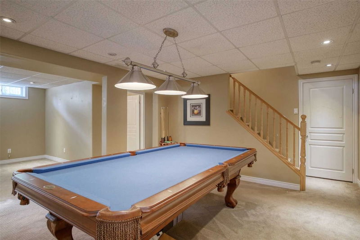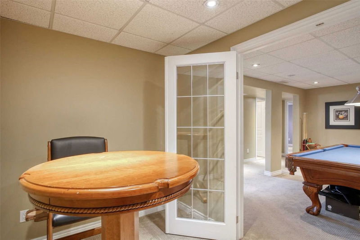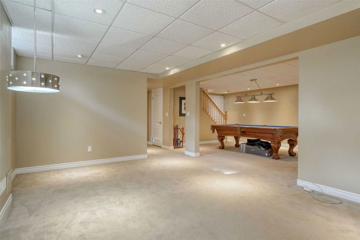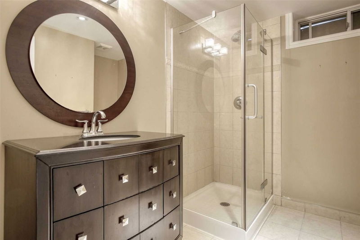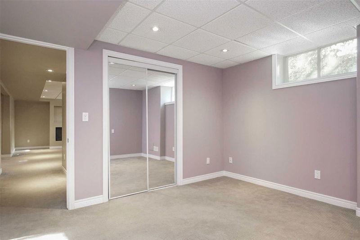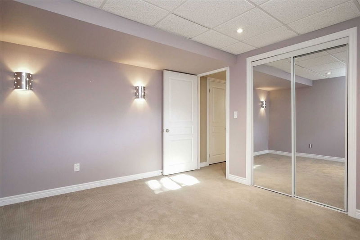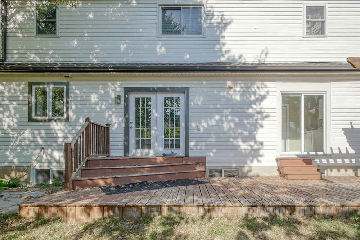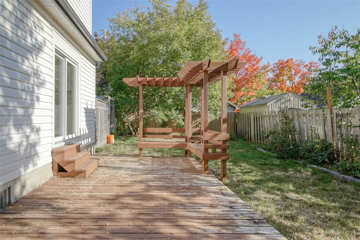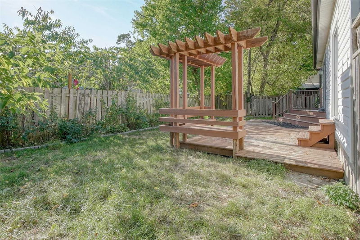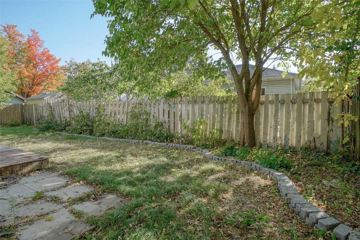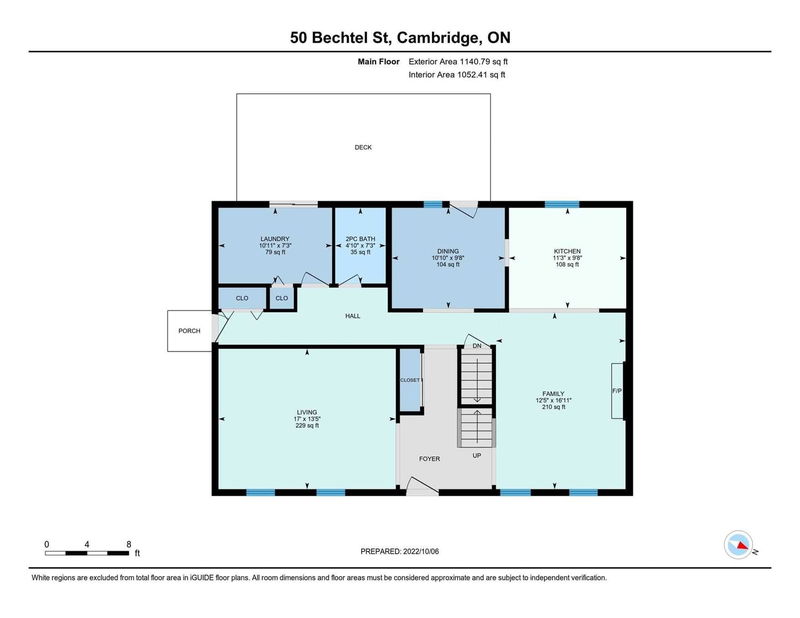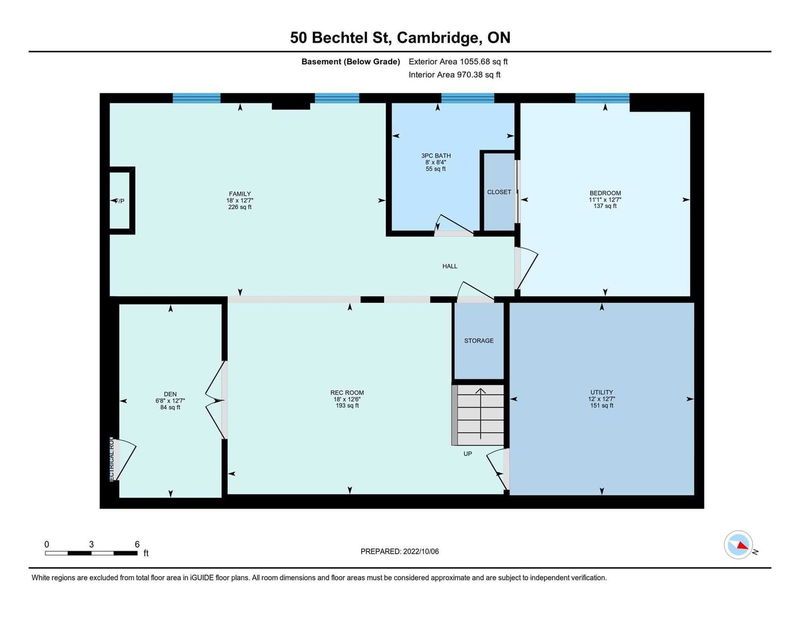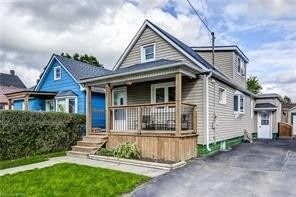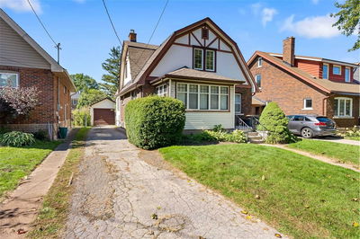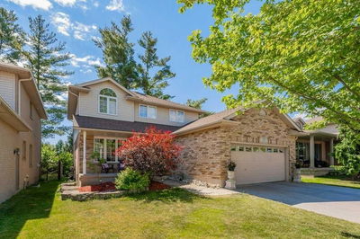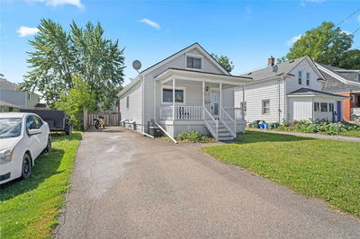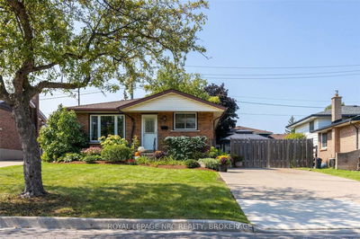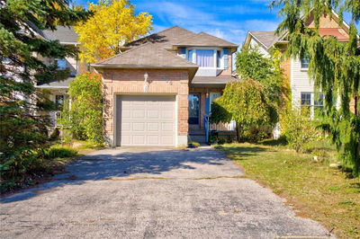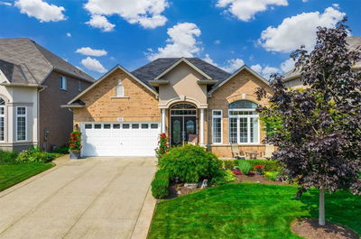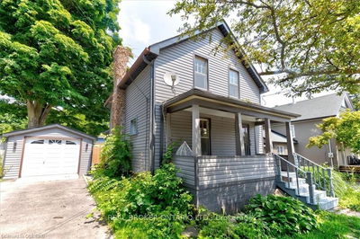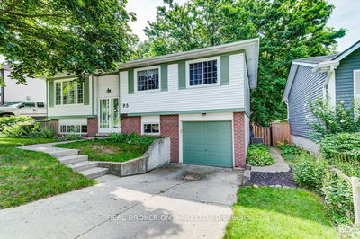Welcome To 50 Bechtel Street, This Reverse Cape Cod Home Is Bigger Than You Think! With Just Over 3000 Sq Ft Of Finished Living Space There Is Space For The Whole Family. The Main Flr Offers A Spacious Living Room Plus Family Room Open To Kitchen. A Dining Room, 2 Pc Powder Room And Main Flr Laundry Complete The Main Flr. Large Main Flr Windows Throughout Allowing For Plenty Of Natural Light. The Second Flr Offers 3 Good Size Bedrooms. The Primary Bedroom Has A Spa Like Ensuite And 2 Closets Plus A Bonus Storage Area. Find A Jack And Jill Bathroom Between The Other Two Bedrooms. The Completely Finished Basement Offers Tons More Living Space With A Rec Room Big Enough For A Pool Table Plus Entertaining Space, A Den, Fourth Bedroom And Another 3Pc Bathroom. Updates Include Kitchen (2020), Bathrooms (2018), & Furnace (2016). Outside Find A Fully Fenced Yard W. Gardens For Your Green Thumb, A Shed For Additional Storage And A Finished Driveway With Parking For Up To 4 Vehicles.
Property Features
- Date Listed: Thursday, October 13, 2022
- Virtual Tour: View Virtual Tour for 50 Bechtel Street
- City: Waterloo
- Major Intersection: Queen St W > Bechtel St
- Full Address: 50 Bechtel Street, Waterloo, N3C 3Y8, Ontario, Canada
- Living Room: Main
- Family Room: Main
- Kitchen: Main
- Family Room: Bsmt
- Listing Brokerage: Re/Max Twin City Realty Inc., Brokerage - Disclaimer: The information contained in this listing has not been verified by Re/Max Twin City Realty Inc., Brokerage and should be verified by the buyer.

