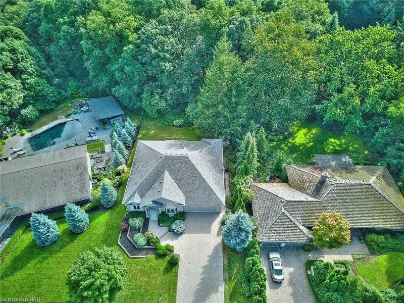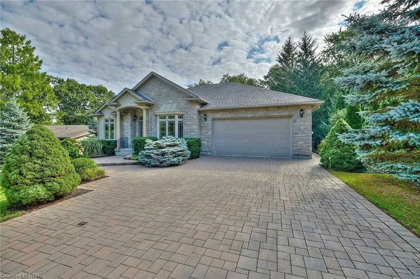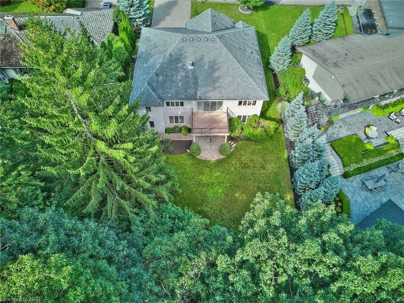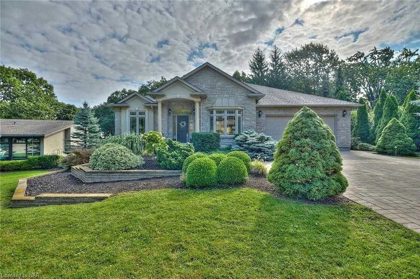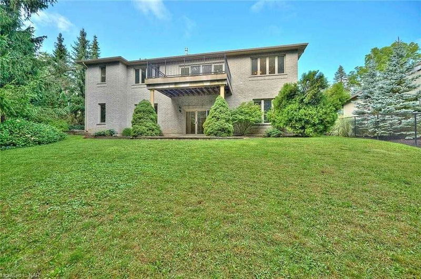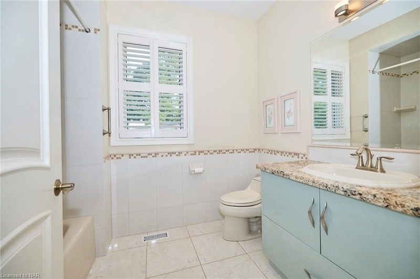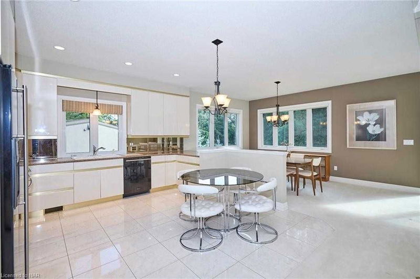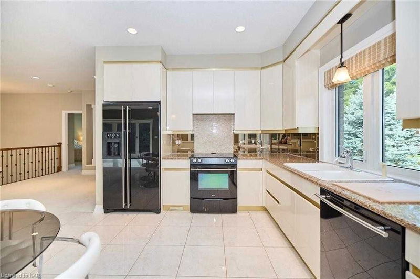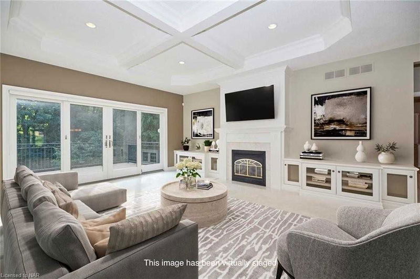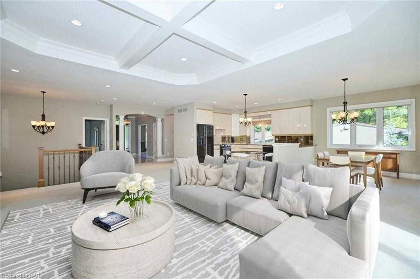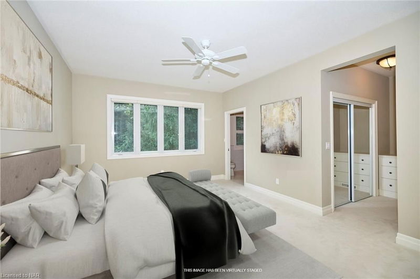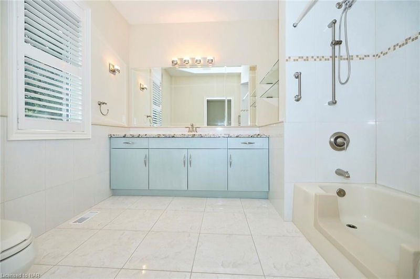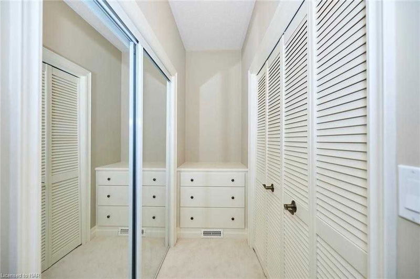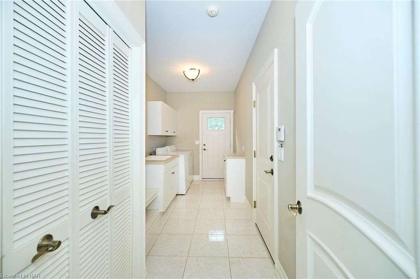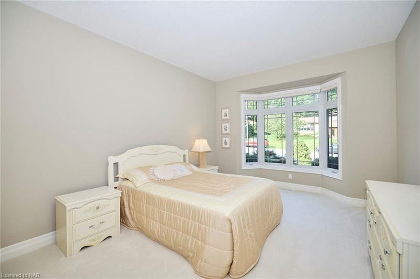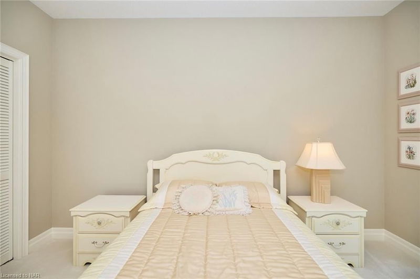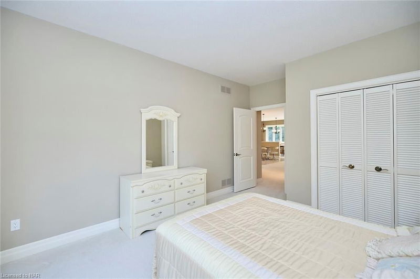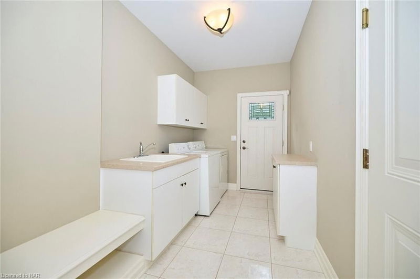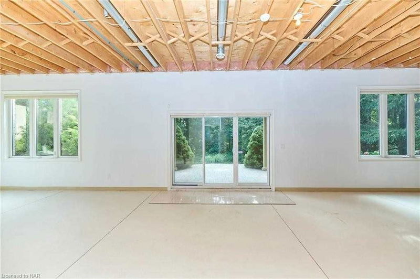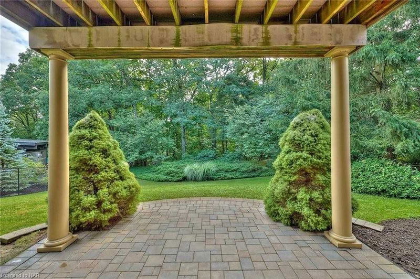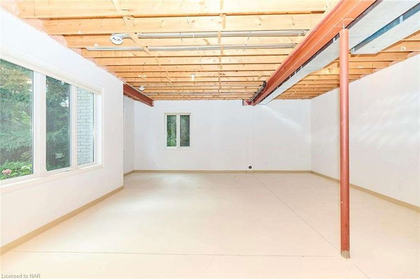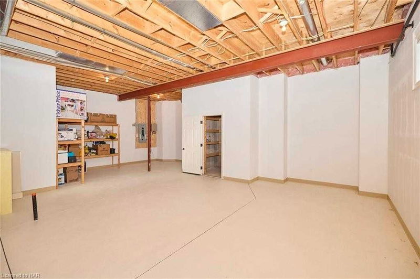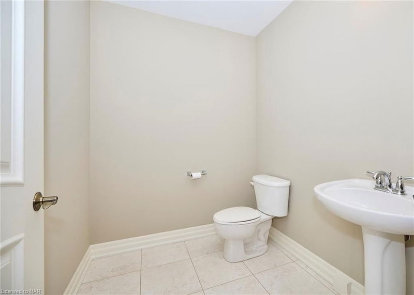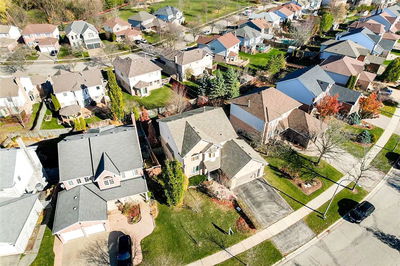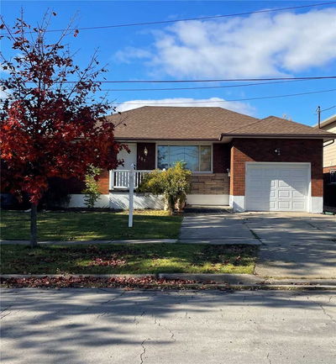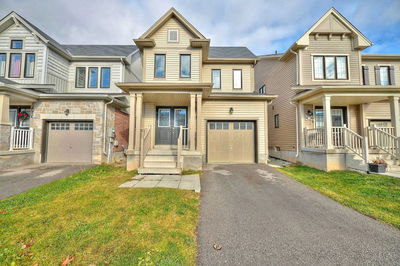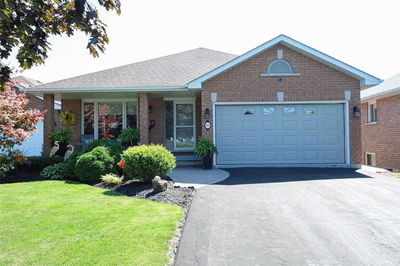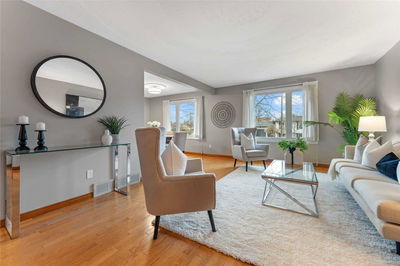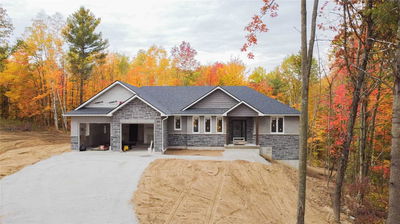Set On A Private Ravine Lot In A Serene Cul-De-Sac, This Luchetta Built Bungalow With A Full Walkout Is The One You Have Been Waiting For - Welcome To 17 Pinecrest Court! The Well Manicured Gardens And Treed Backdrop Make This Property A Nature Lover's Dream. Step Inside The Home To Find A Large Inviting Foyer, 3 Spacious Bedrooms (Primary Bedroom Offers A Private 4 Piece Ensuite Bathroom), A Full 4 Piece Bathroom, Stylish Eat-In Kitchen, Formal Dining Room, A Grand Great Room With Gas Fireplace & A Large Mud/Laundry Room. Whether You Are Relaxing In Front Of The Fireplace Or Enjoying Some Fresh Air On The Balcony, The Backyard View Is Sure To Take Your Breath Away. The Partially Finished Walk Out Basement Offers Soaring 10'4" Ceilings And Massive Windows That Fill The Space With Gorgeous Natural Light. Rec Room, Man/Woman Cave, Golf Simulator, In-Law Suite - This Basement Is The Perfect Blank Canvas For You To Create Something Special. Sliding Doors From The Basement Lead To A
Property Features
- Date Listed: Tuesday, October 18, 2022
- City: Pelham
- Major Intersection: Highway 20 & Pinecrest Court
- Full Address: 17 Pinecrest Court, Pelham, L0S 1E0, Ontario, Canada
- Kitchen: Eat-In Kitchen
- Listing Brokerage: Royal Lepage Nrc Realty, Brokerage - Disclaimer: The information contained in this listing has not been verified by Royal Lepage Nrc Realty, Brokerage and should be verified by the buyer.

