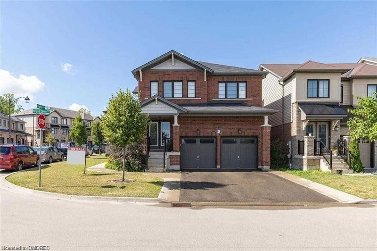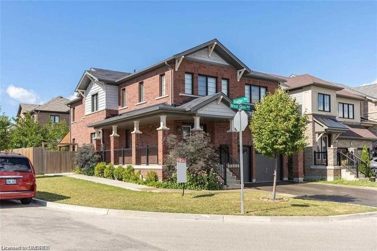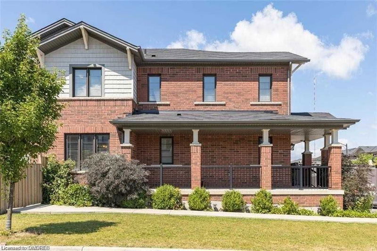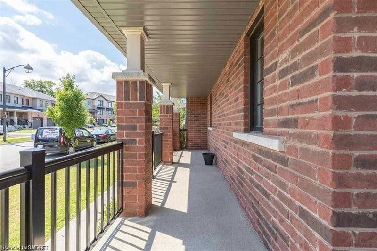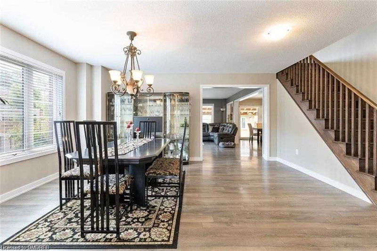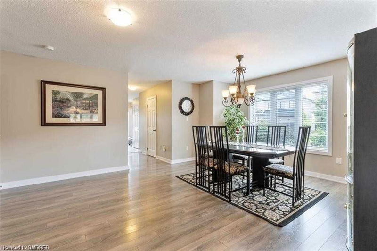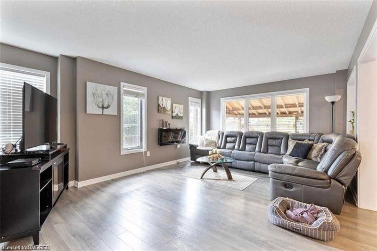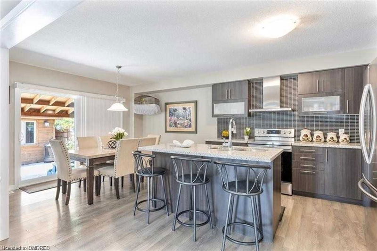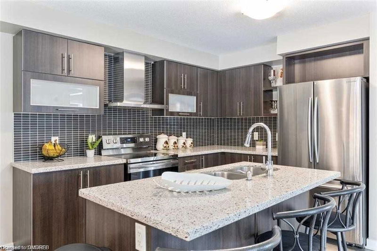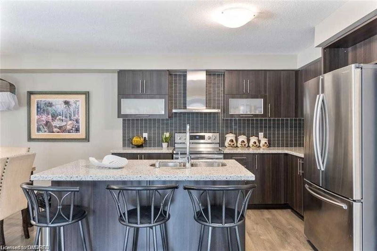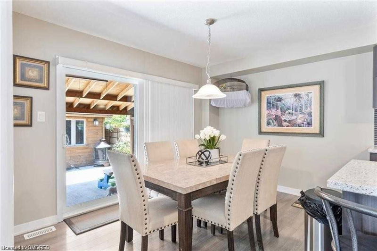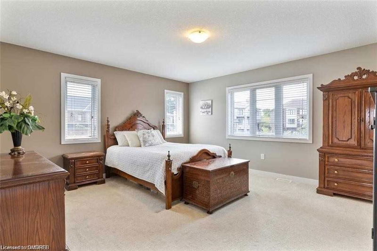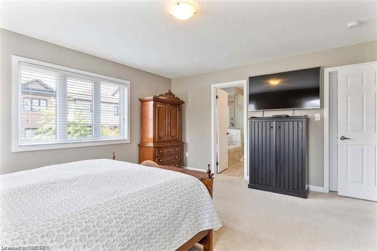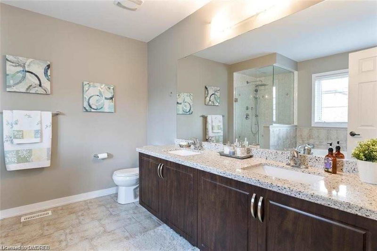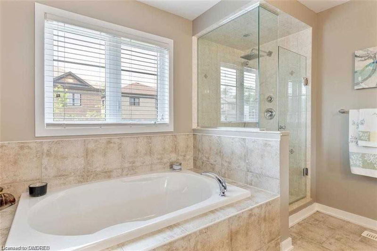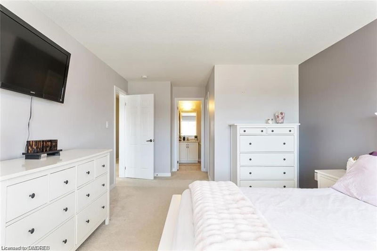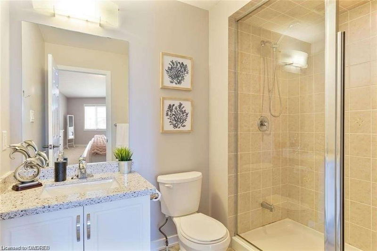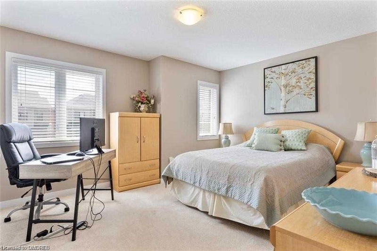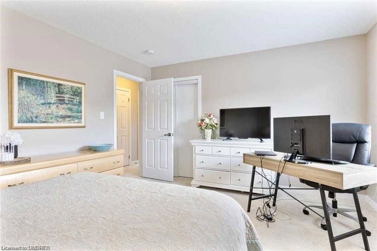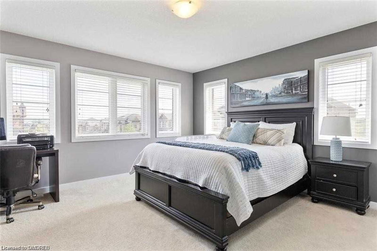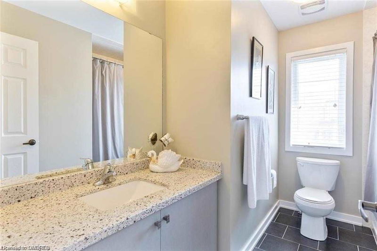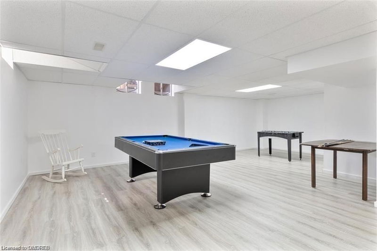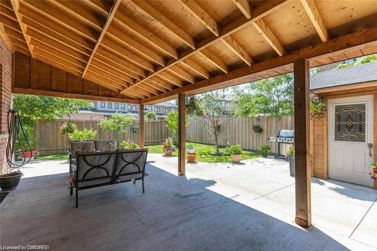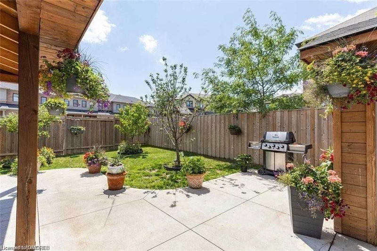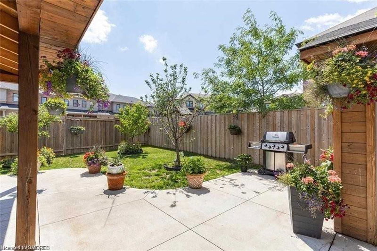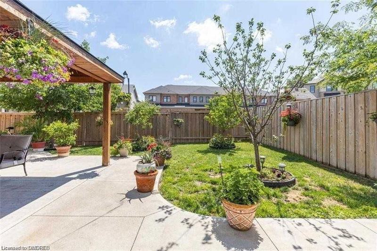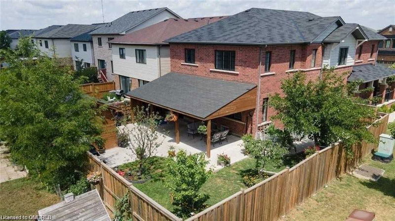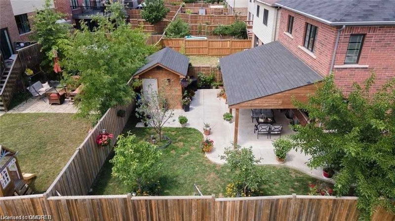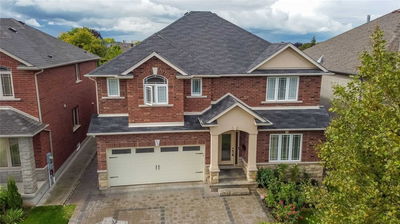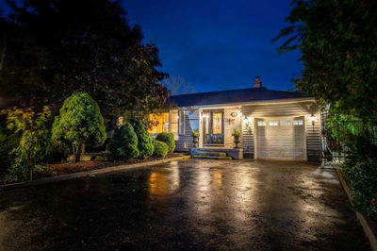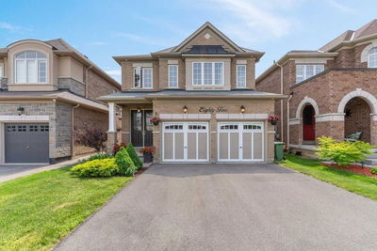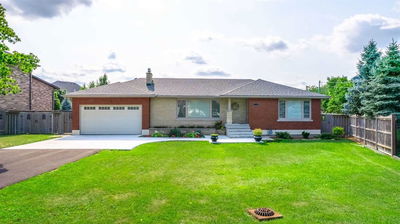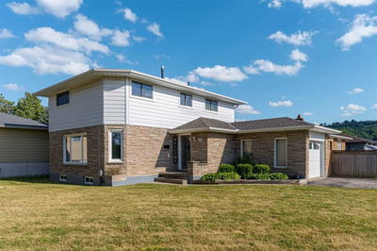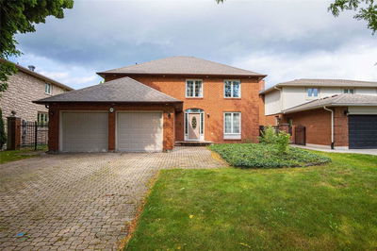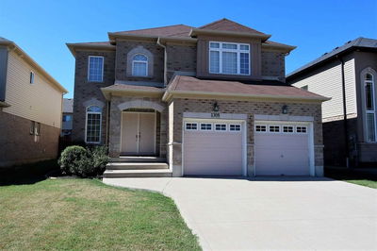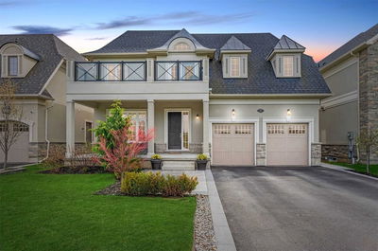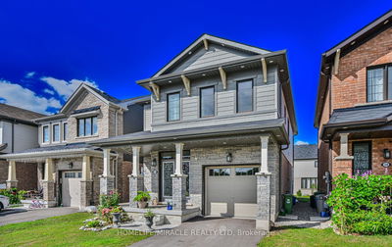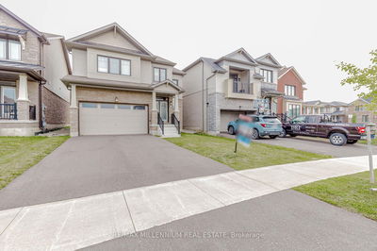*Stunning 4 Bed, 4 Bath Detached Corner Home In Stoney Creek *Main Level Is Bright & Airy W/ A Walk-Out To The Garage & A 2 Piece Powder Room *Large Dining Room Features Laminate Flooring & Large Windows, Allowing For Lots Of Natural Light *Living Room Features Laminate Flooring, Large Windows & Is Open To The Kitchen *Stunning Kitchen Features Laminate Flooring, Granite Counters, A Beautiful Backsplash, Center Island With A Double Undermount Sink, Stainless Steel Appliances, Upgraded Cabinets Plus A Breakfast Area W/ A Walk-Out To The Gorgeous Backyard! *Large Primary Bedroom Features Broadloom, Large Windows, A Large Walk-In Closet Plus A 5 Piece En Suite W/ His & Hers Sinks, Soaker Tub & A Separate Shower! *2nd Bedroom Features Broadloom, Large Windows, A Walk-In Closet Plus A 3 Piece En Suite! *3rd & 4th Bedrooms Are Great Sizes & Feature Broadloom, Large Windows & Closets *The Basement Is Finished W/ Laminate Flooring *Gorgeous Yard With Covered Porch, Wood Shed & Landscaped!
Property Features
- Date Listed: Wednesday, October 19, 2022
- City: Hamilton
- Neighborhood: Stoney Creek
- Major Intersection: Upper Centennial/Green Mountai
- Full Address: 92 West Glen Avenue, Hamilton, L8J 0H8, Ontario, Canada
- Living Room: Laminate, Large Window, Open Concept
- Kitchen: Laminate, Stainless Steel Appl, Granite Counter
- Listing Brokerage: Re/Max Aboutowne Realty Corp., Brokerage - Disclaimer: The information contained in this listing has not been verified by Re/Max Aboutowne Realty Corp., Brokerage and should be verified by the buyer.

