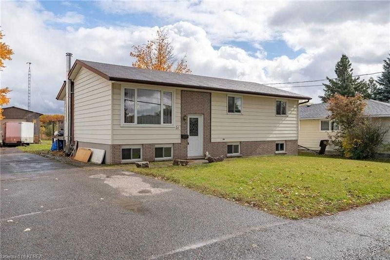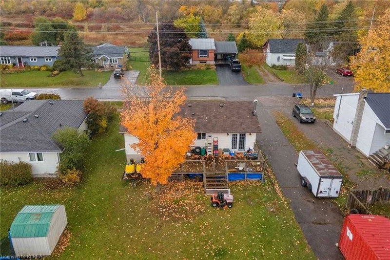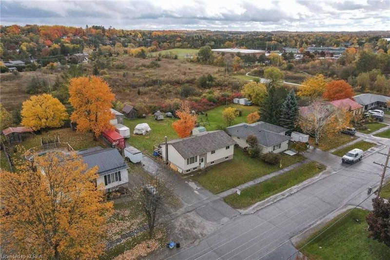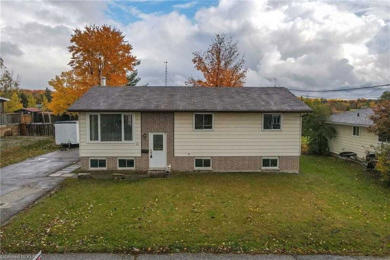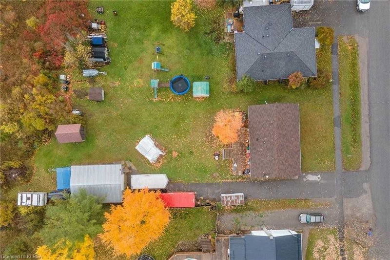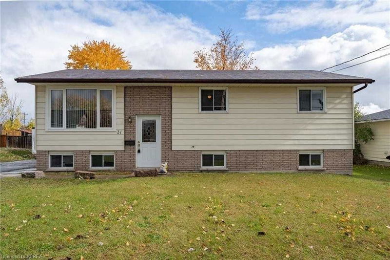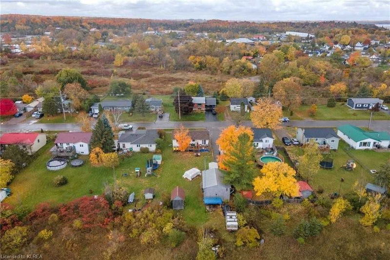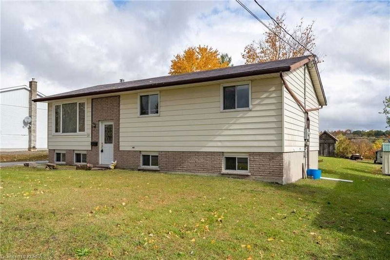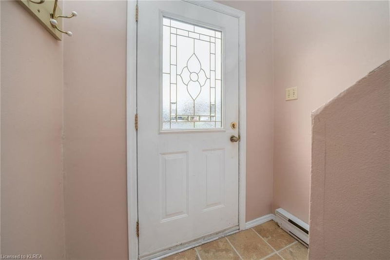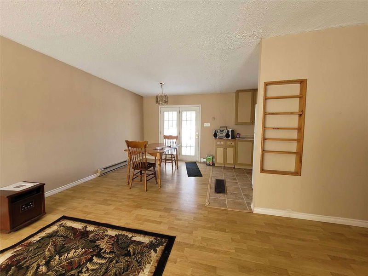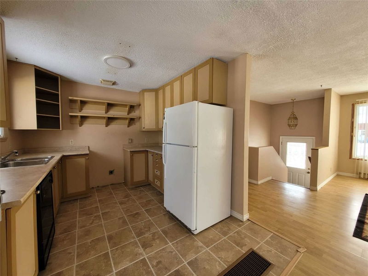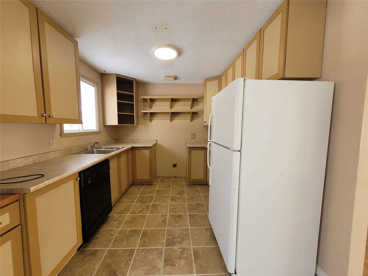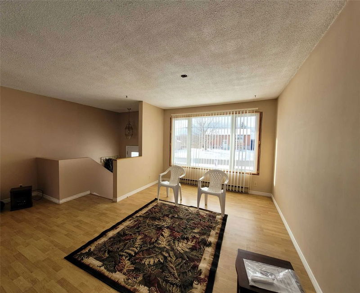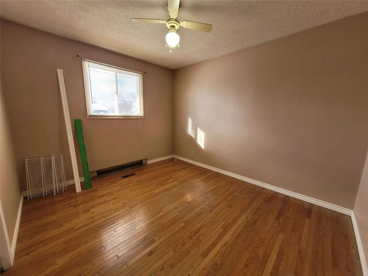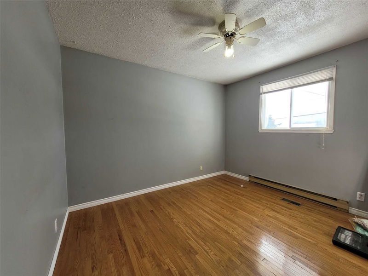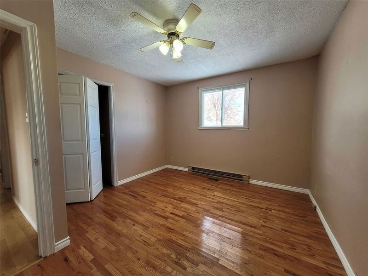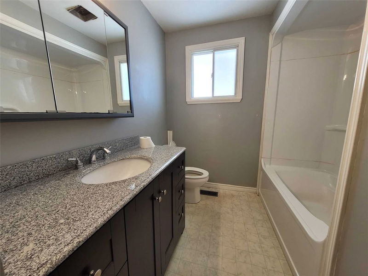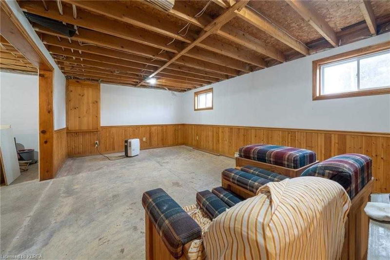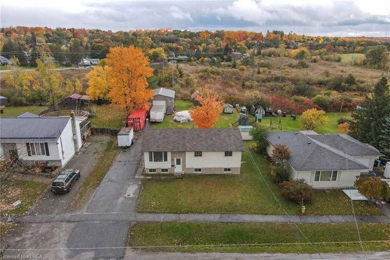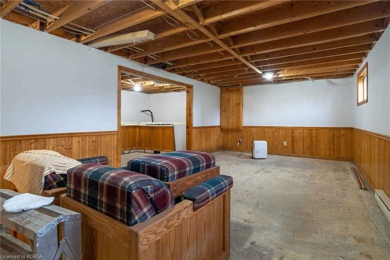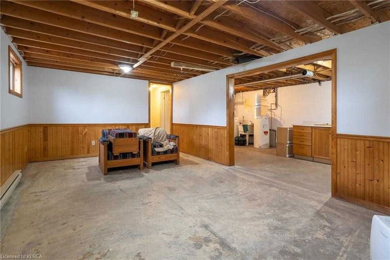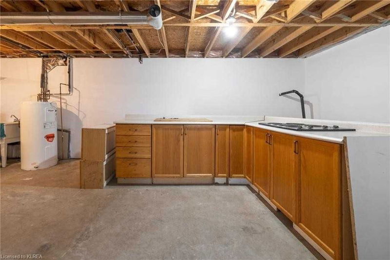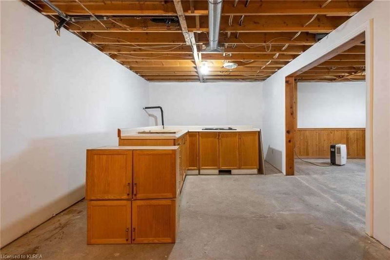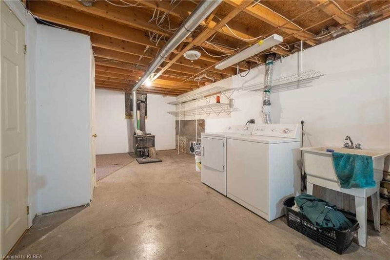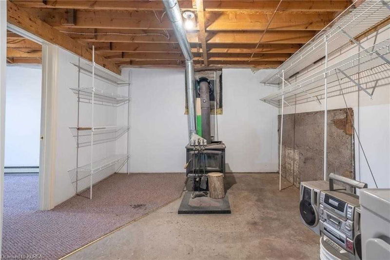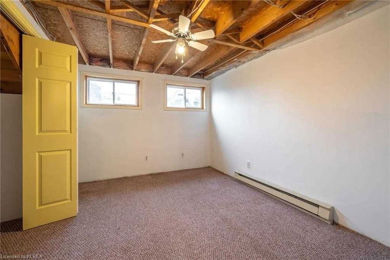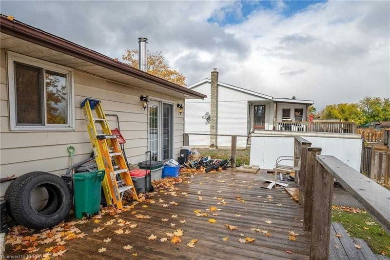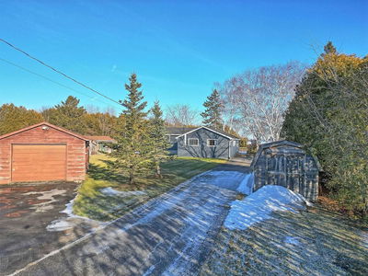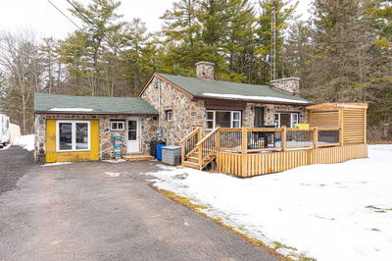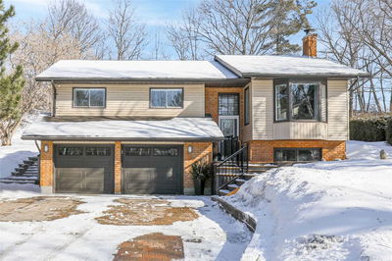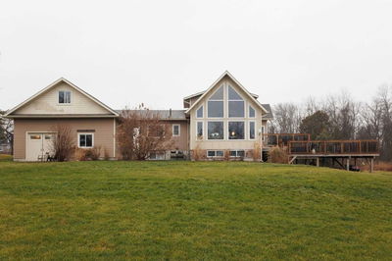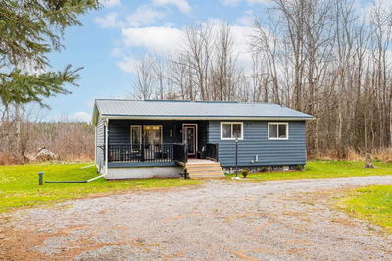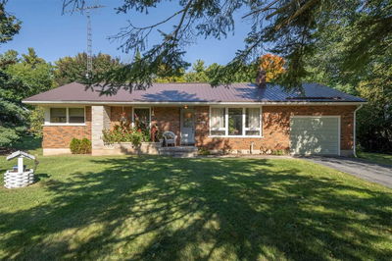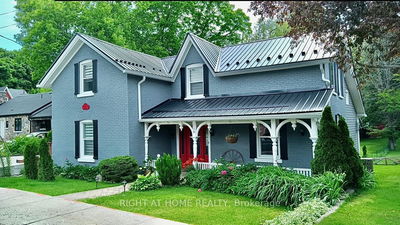Centrally Located And Just Steps To Everything Fenelon Falls Has To Offer: Step Inside This 3 Bedroom, 1 Bathroom Bungalow With A Full Partially Finished Basement, Great Lot, Centrally Located And Close To Schools, Parks, Trails, And So Much More. The 20' X 30' Detached Garage Workshop Has 11Ft Ceilings And Tons Of Room For Toys. Also Has A 10' X 10' Shed For Extra Storage Needs. The Main Floor Has A Semi-Open Kitchen, Dining And Living Room Layout, And Also Features 3 Good Sized Bedrooms Plus The Main Bathroom. In The Basement, The Large Rec Room Needs Some Finishing Touches, But Could Be An In-Law Suite, Rec Room Or Extra Bedroom!! Lots Of Options With This Great Property. It's Time To Love Where You Live.
Property Features
- Date Listed: Wednesday, October 19, 2022
- City: Kawartha Lakes
- Neighborhood: Fenelon Falls
- Major Intersection: Lindsay St/Elliot St/ Ellice
- Full Address: 31 Ellice Street, Kawartha Lakes, K0M 1A0, Ontario, Canada
- Living Room: Main
- Kitchen: Main
- Listing Brokerage: Re/Max All-Stars Realty Inc., Brokerage - Disclaimer: The information contained in this listing has not been verified by Re/Max All-Stars Realty Inc., Brokerage and should be verified by the buyer.

