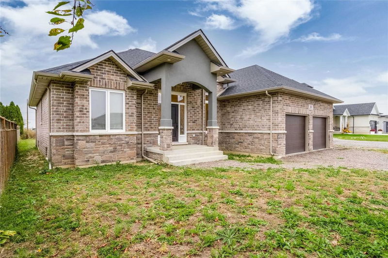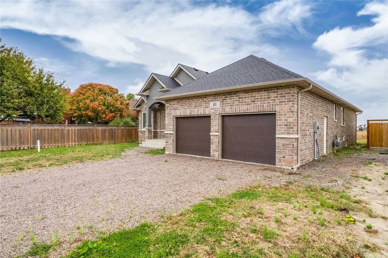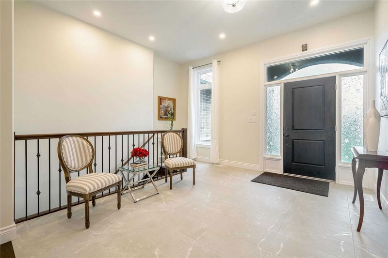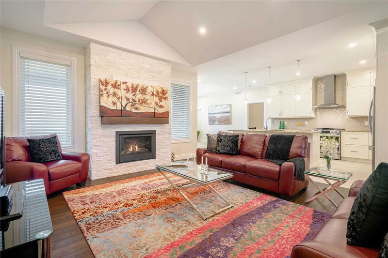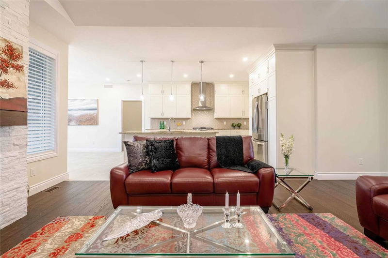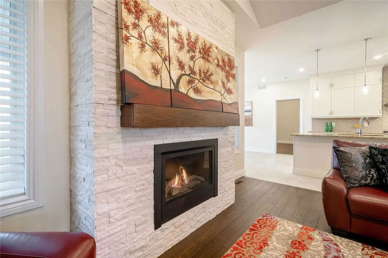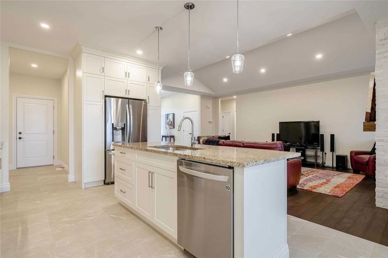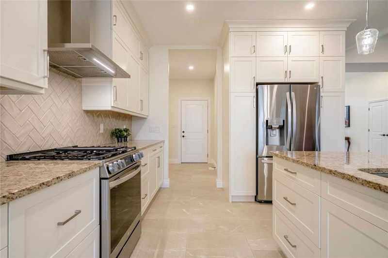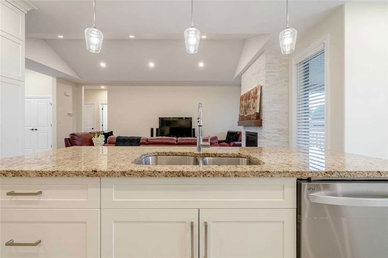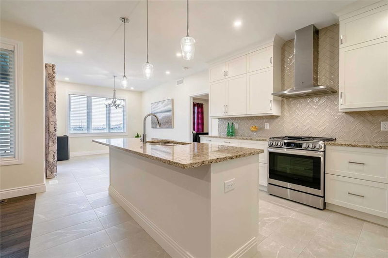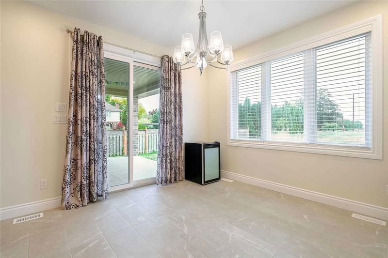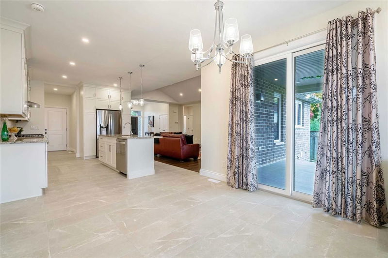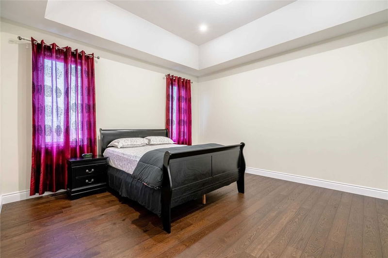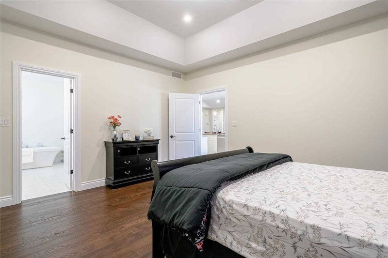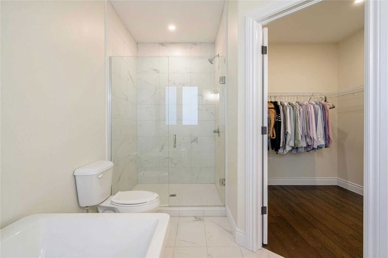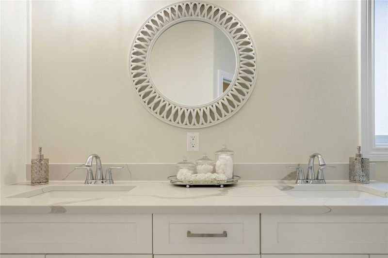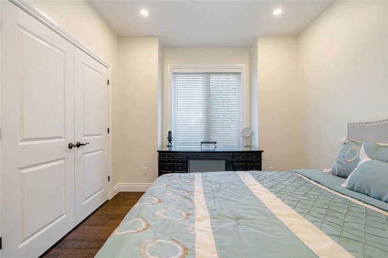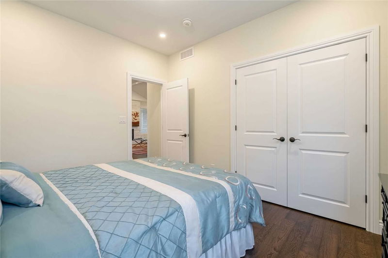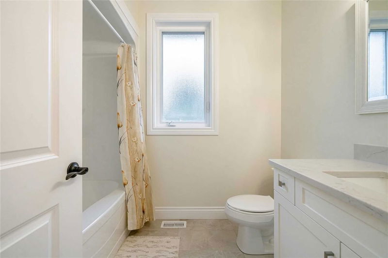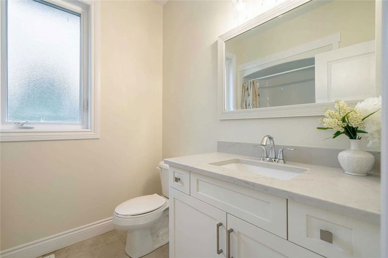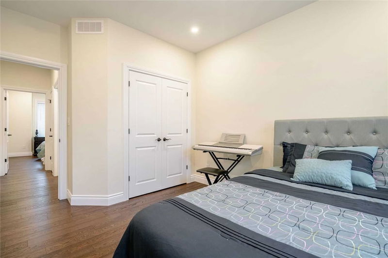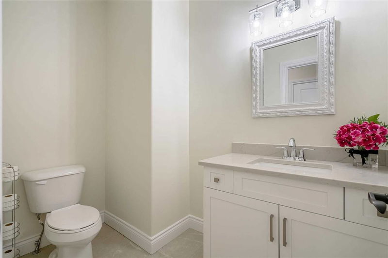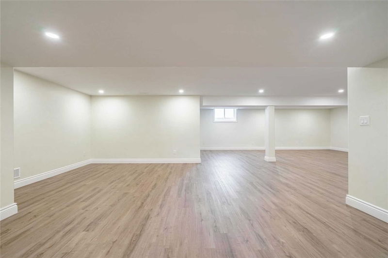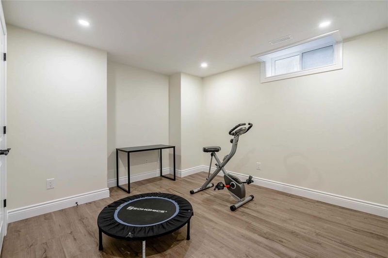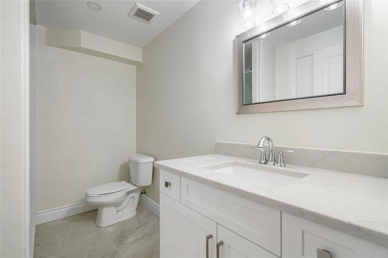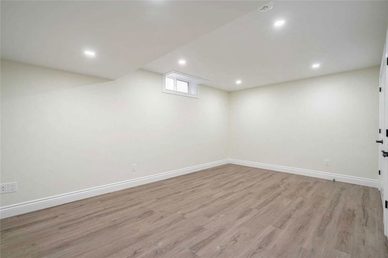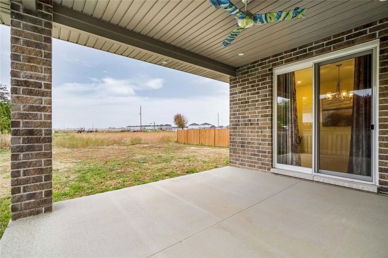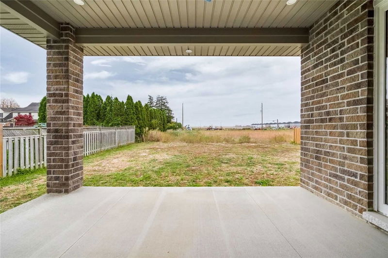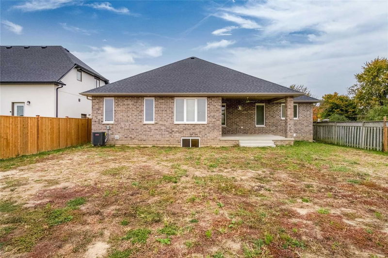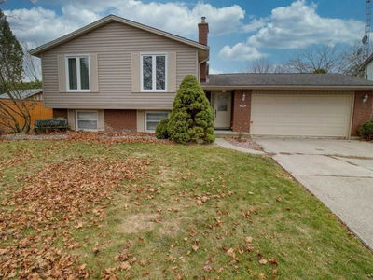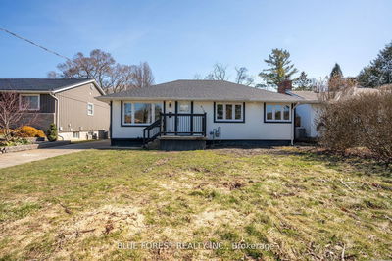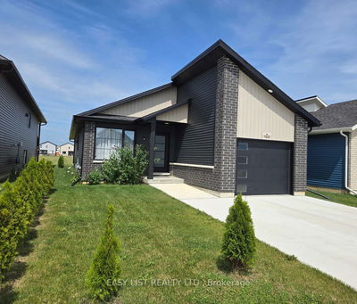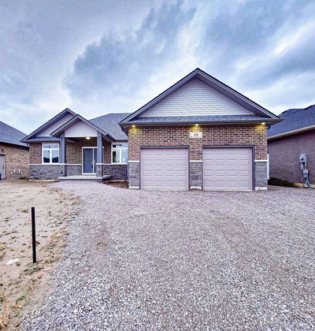Stunning Custom Built Ranch In A Sought After Neighborhood! As You Enter This Home You Will Immediately Be Impressed By The Layout, Lighting And Finishes Throughout The Home. The Open Concept Layout And Finished Basement Paired With Pot Lights Throughout The Interior And Exterior Of The Home Creates A Bright And Welcoming Space. Approx. 4000 Sq Ft, This Spacious 5 Bedroom, 4 Bathroom Home Sits On A Large Lot And Is Just Minutes Away From Stores, Schools, Trails And More.
Property Features
- Date Listed: Thursday, October 20, 2022
- Virtual Tour: View Virtual Tour for 10 Dundee Drive
- City: Chatham-Kent
- Neighborhood: Chatham
- Major Intersection: Indian Creek Rd W/Braemar Blvd
- Full Address: 10 Dundee Drive, Chatham-Kent, N7M 0S7, Ontario, Canada
- Family Room: Stone Fireplace, Vaulted Ceiling, Hardwood Floor
- Kitchen: Stainless Steel Appl, Granite Counter, Custom Backsplash
- Living Room: Vinyl Floor, Pot Lights
- Listing Brokerage: Homelife Kingsview Real Estate Inc., Brokerage - Disclaimer: The information contained in this listing has not been verified by Homelife Kingsview Real Estate Inc., Brokerage and should be verified by the buyer.


