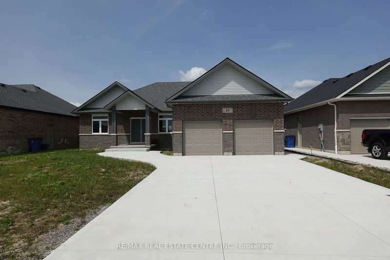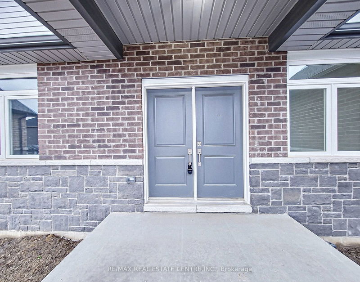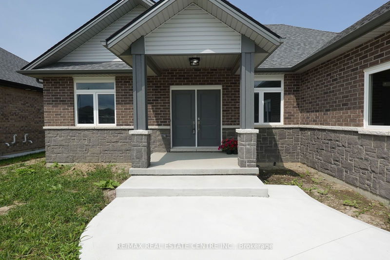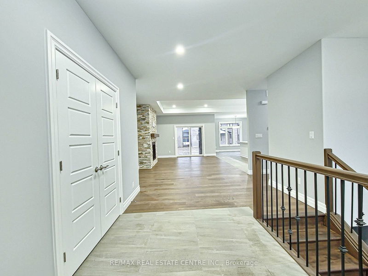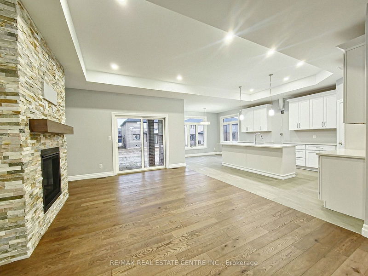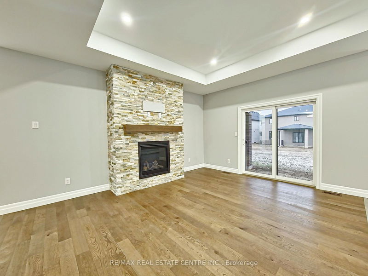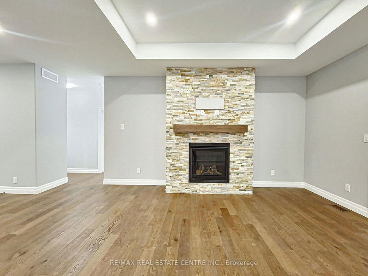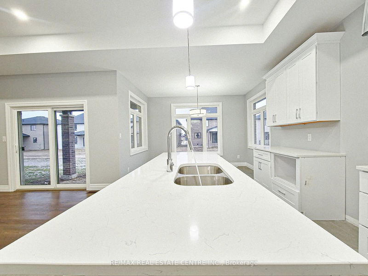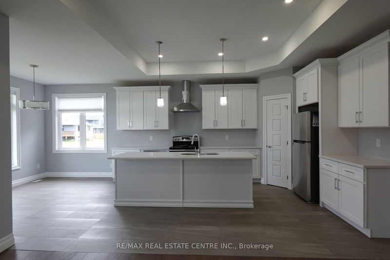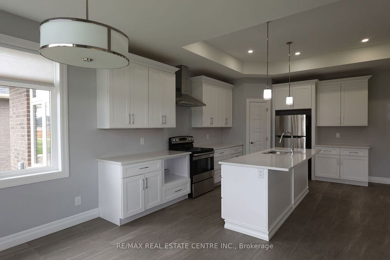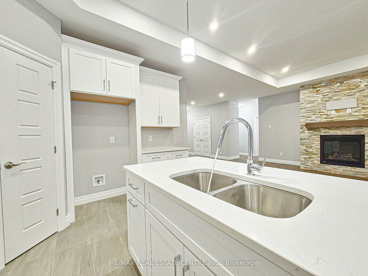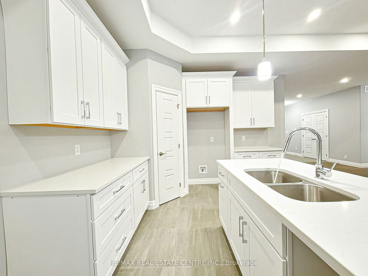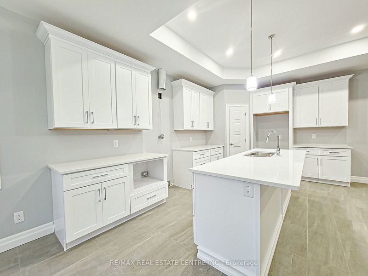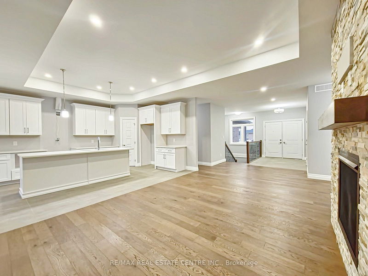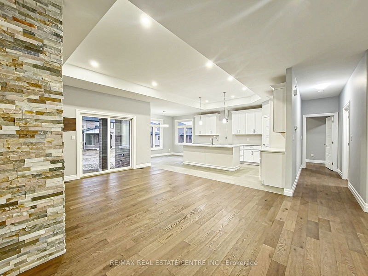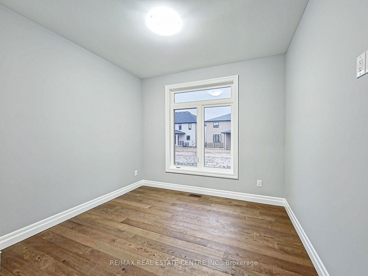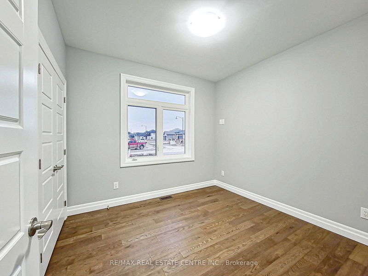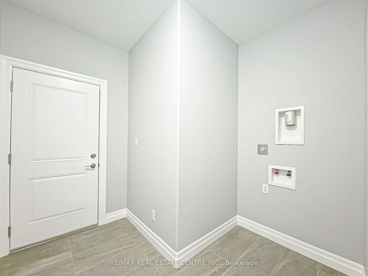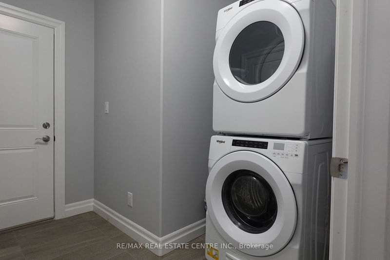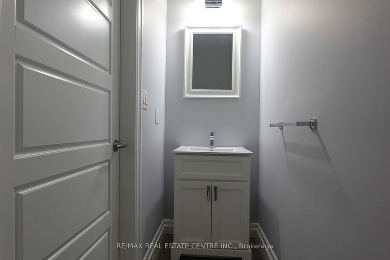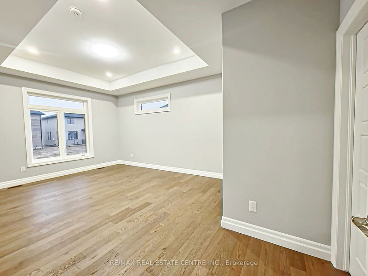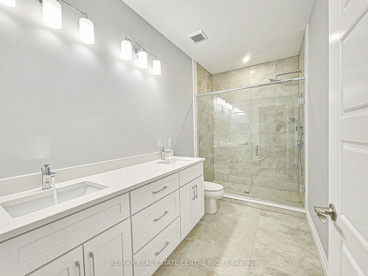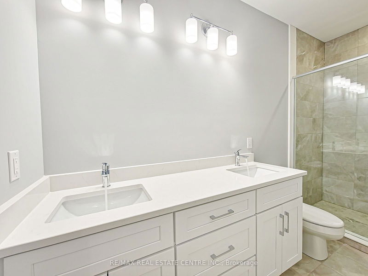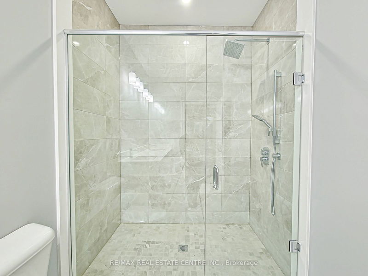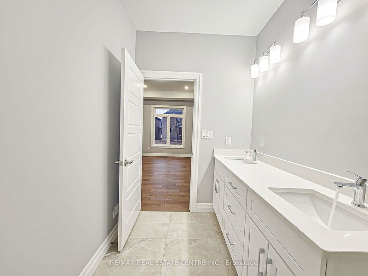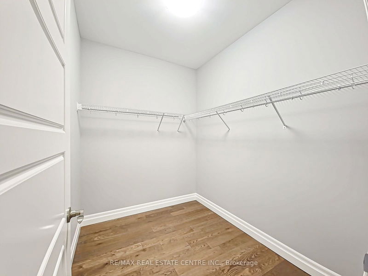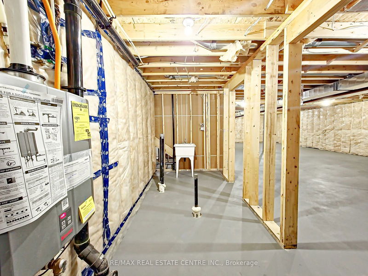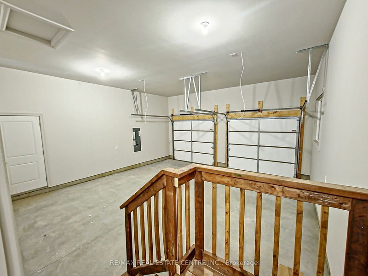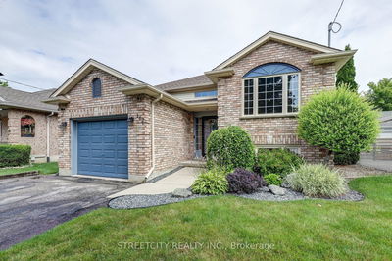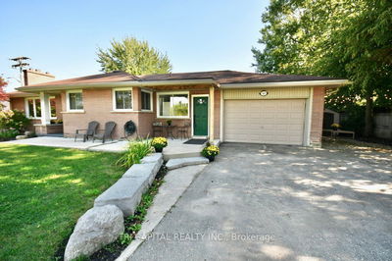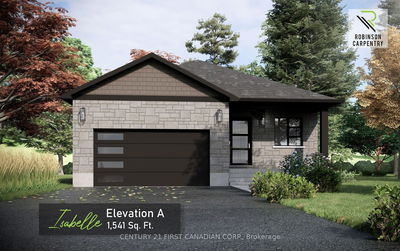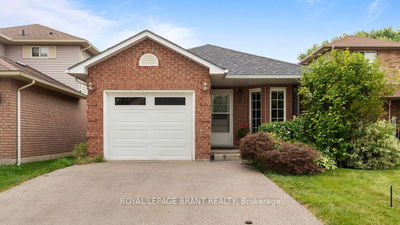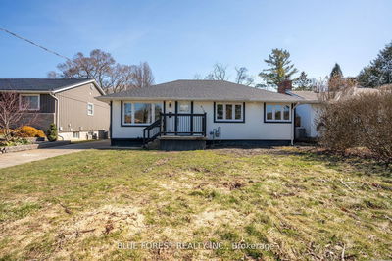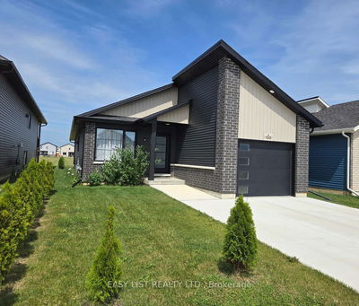Located in a desirable new area near Indian Creek, just minutes from Highway 401, this stunning bungalow is a must-see! Featuring 3 spacious bedrooms and 2.5 beautifully designed bathrooms, including a rare powder room, this unique model offers approximately 1,800 sq. ft. of open-concept living space. Enjoy 9-foot ceilings, hardwood and ceramic flooring throughout the main level, and a modern gas fireplace. The sleek kitchen boasts high-end finishes and a quartz countertop. The master bedroom includes a walk-in closet and a luxurious 5-piece ensuite. Additional features include a double car garage, a large basement with a rough-in for a washroom, and oversized windows that fill the home with natural light. Dont miss out on this exceptional home in a prime location!
Property Features
- Date Listed: Thursday, August 22, 2024
- City: Chatham-Kent
- Neighborhood: Chatham
- Major Intersection: Indian Creek Rd W/Braemar Blvd
- Full Address: 19 Tracy Drive, Chatham-Kent, N7M 6G2, Ontario, Canada
- Living Room: Pot Lights, Fireplace, W/O To Patio
- Kitchen: Combined W/Dining, Pantry
- Listing Brokerage: Re/Max Real Estate Centre Inc. - Disclaimer: The information contained in this listing has not been verified by Re/Max Real Estate Centre Inc. and should be verified by the buyer.


