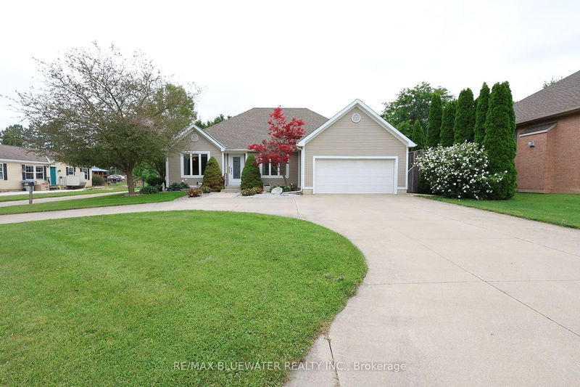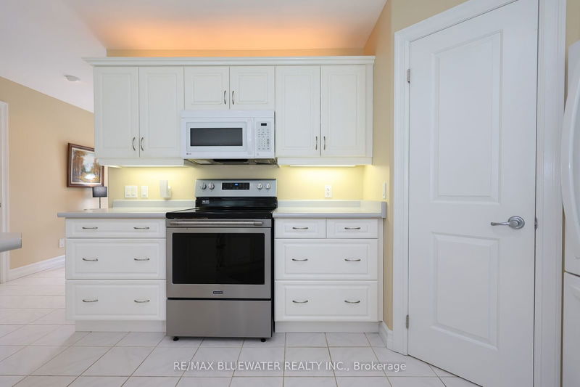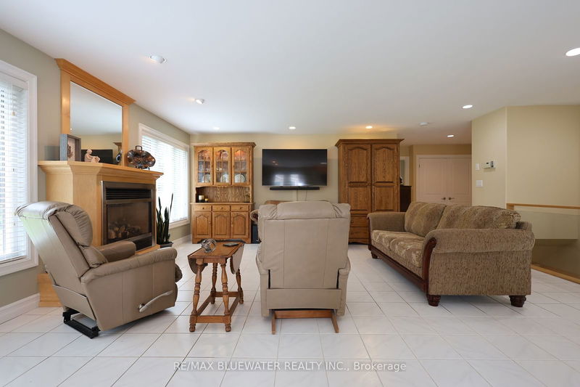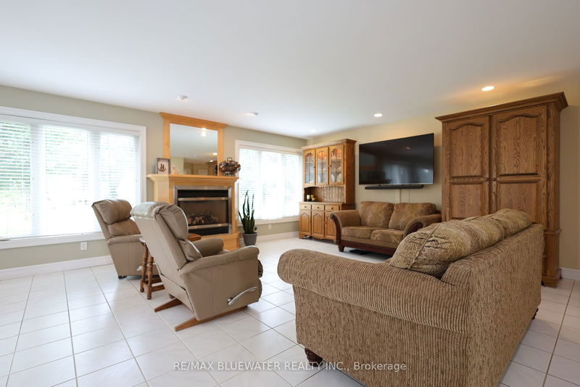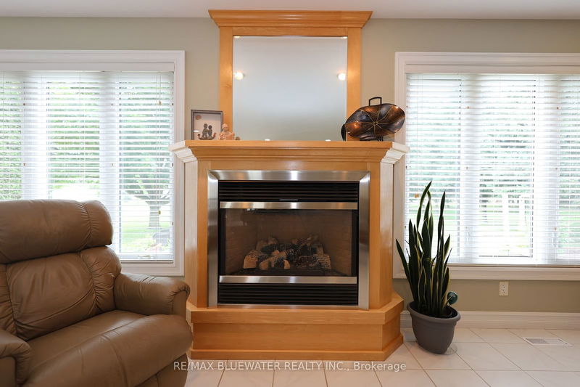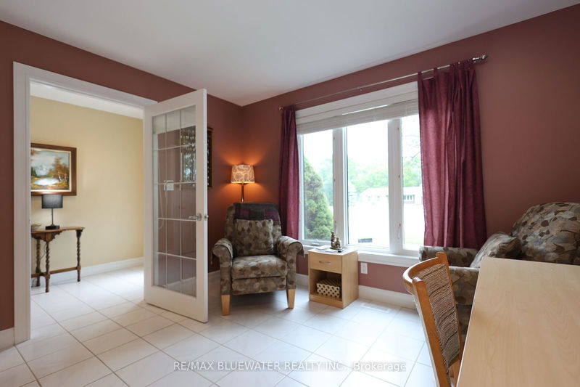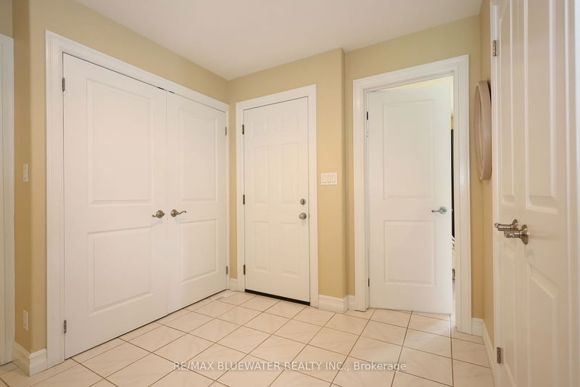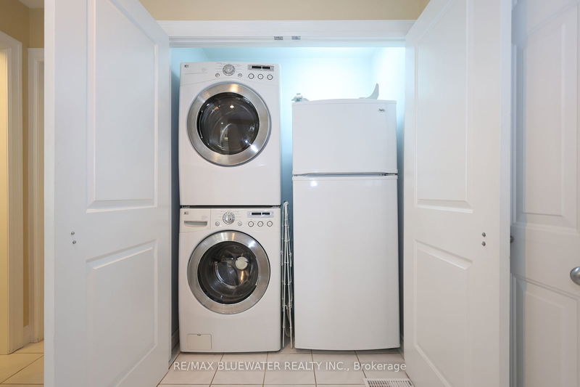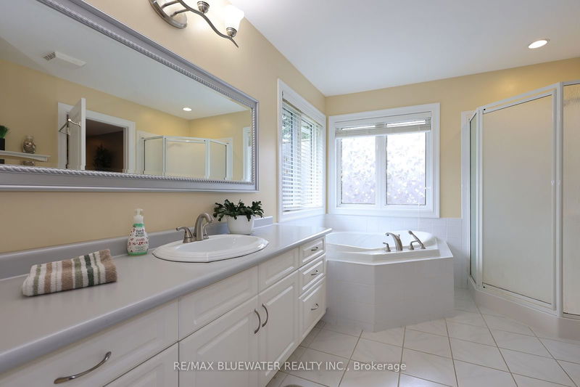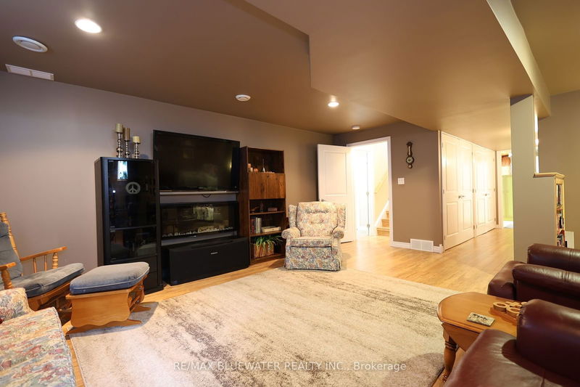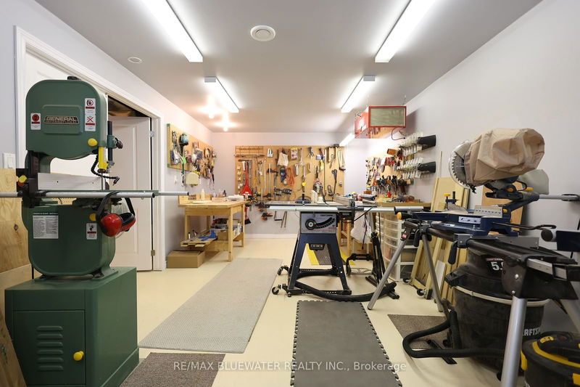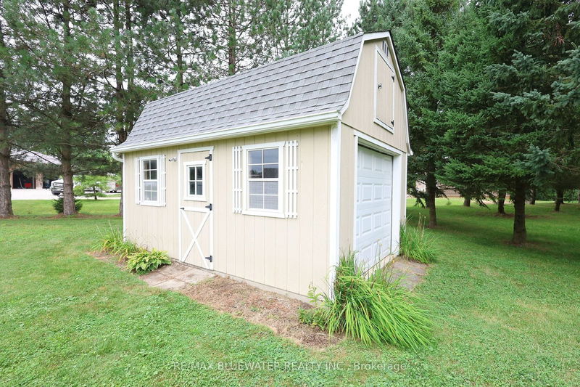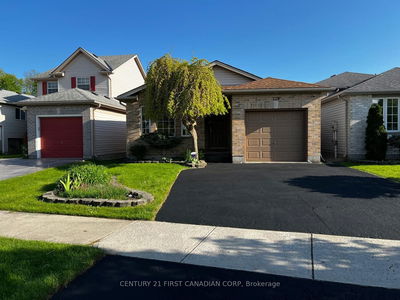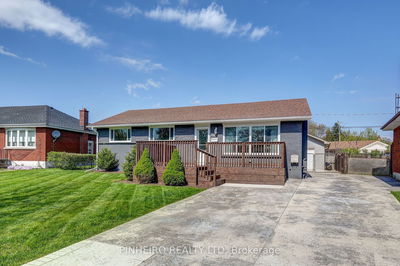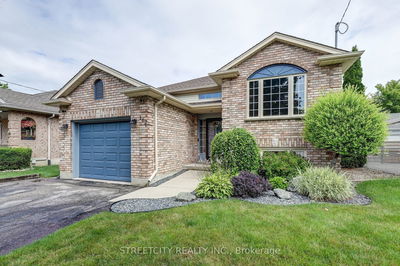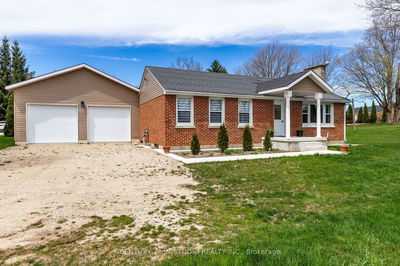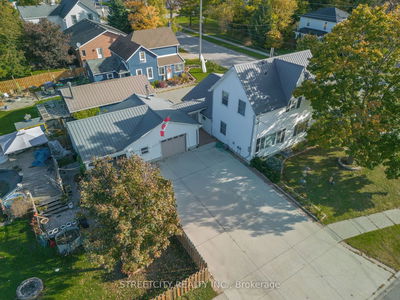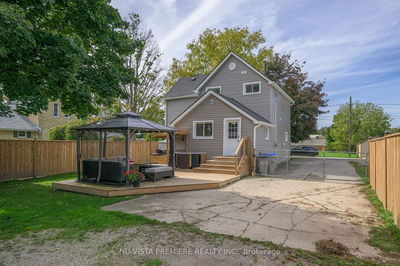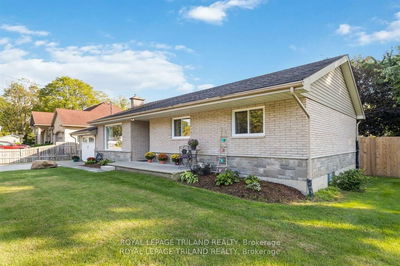Welcome to 359 Station Street in the vibrant community of Parkhill. Situated on a large lot on a quiet cul de sac with mature trees, landscaped gardens and great curb appeal. Built in 2005, the exterior of the home features a circular concrete drive leading to your double car garage, stamped concrete front entry, horizontal vinyl siding and updated roof shingles. The backyard has a stamped concrete patio with gas bbq hookup overlooking the spacious yard and oversized garden shed complete with overhead garage door. Inside, you have a well designed open concept floor plan flowing with natural light and bright living space featuring pot lighting and tile flooring throughout. The kitchen includes a large corner pantry, undermount lighting, lots of cabinetry and a center island with wine rack. The eating area has patio doors leading to the back patio and the living room features a gas fireplace to give ambience to the space. Main floor primary bedroom suite complete with spacious bedroom, full ensuite and walk in closet. Two additional bedrooms on the main floor including the front bedroom with built in murphy bed and workstation. The main floor also includes a second full bathroom and laundry closet near the garage entrance. Additional living space in the full basement with large family room and additional bathroom. The handyman will love the workshop with great lighting, dust filter and room for all your tools. Plus there's still room for lots of storage or kids sports equipment in the unfinished space. Come call Parkhill home today, only a short drive from London but offers all the great small town amenities like local schools, parks, arena, playgrounds, community center, bank, grocery store and more!
Property Features
- Date Listed: Tuesday, August 13, 2024
- Virtual Tour: View Virtual Tour for 359 Station Street
- City: North Middlesex
- Neighborhood: Parkhill
- Major Intersection: Turn north on Station St from Parkhill Drive. Property on Left.
- Full Address: 359 Station Street, North Middlesex, N0M 2K0, Ontario, Canada
- Kitchen: Tile Floor, Pantry, Centre Island
- Living Room: Tile Floor, Gas Fireplace
- Family Room: Vinyl Floor, W/W Closet
- Listing Brokerage: Re/Max Bluewater Realty Inc. - Disclaimer: The information contained in this listing has not been verified by Re/Max Bluewater Realty Inc. and should be verified by the buyer.


