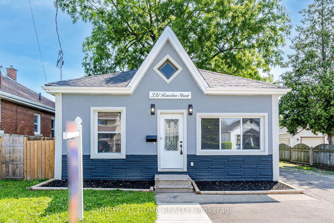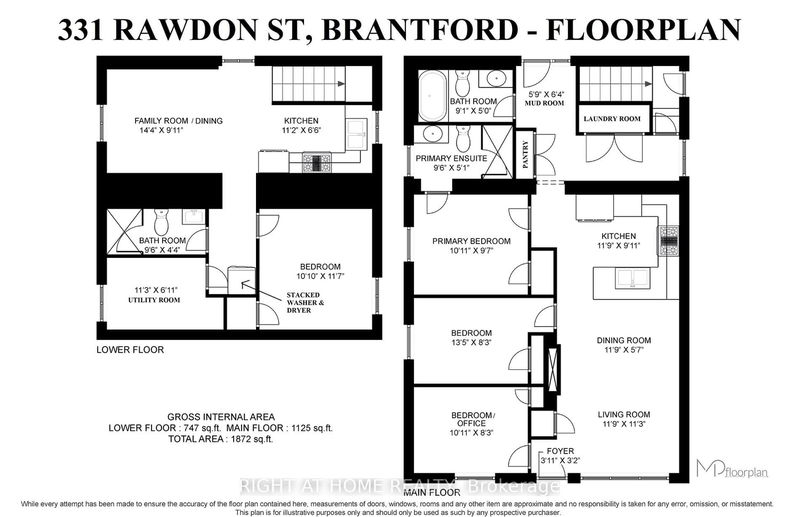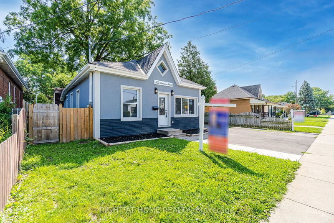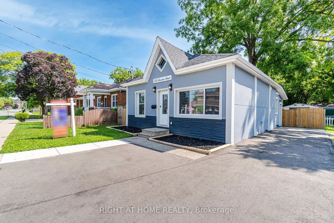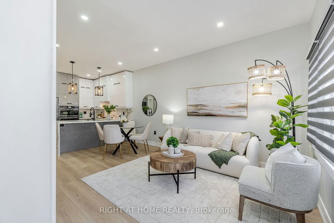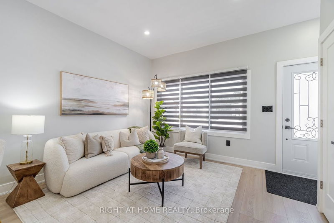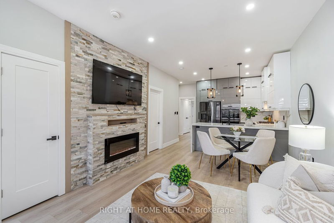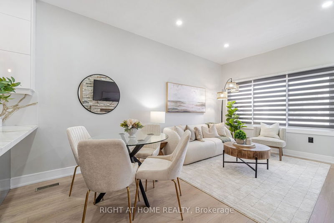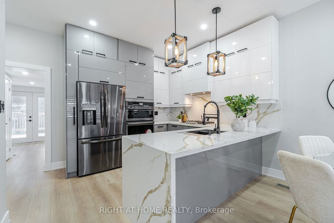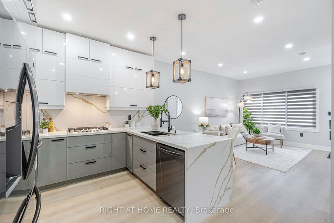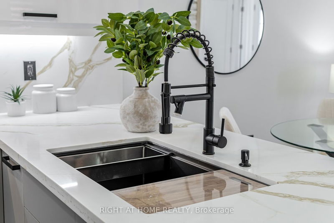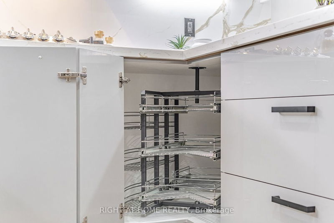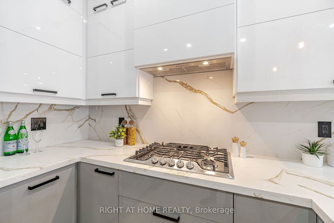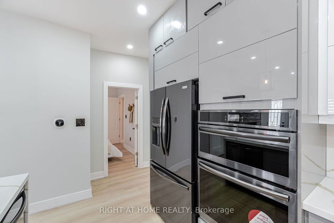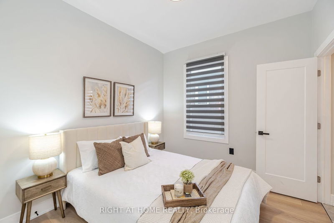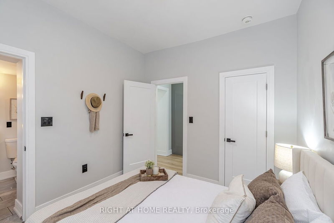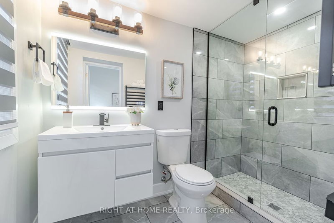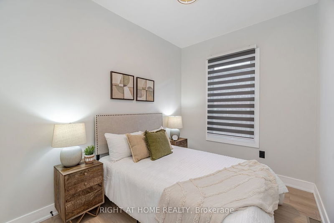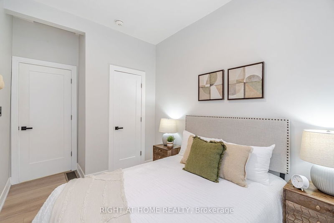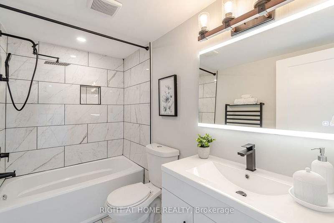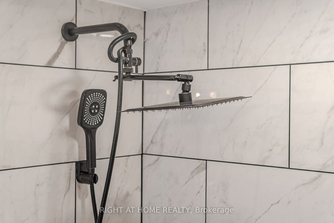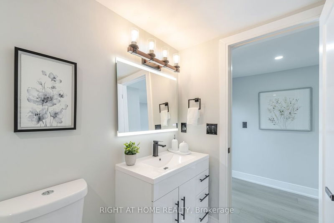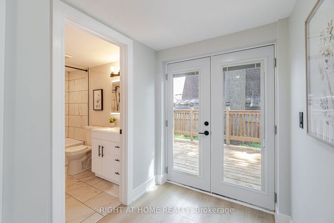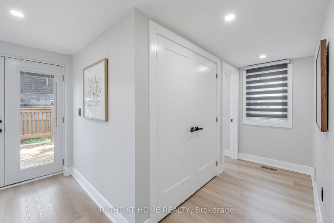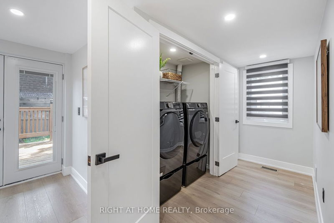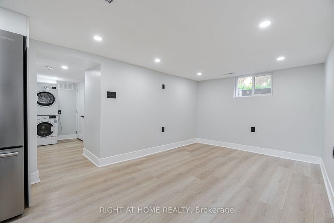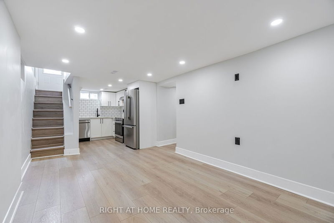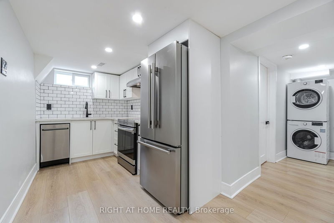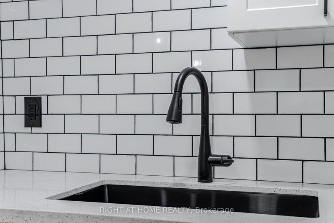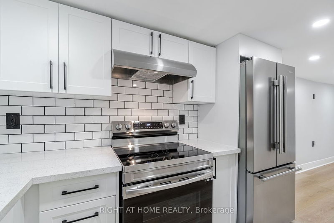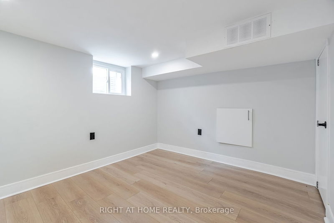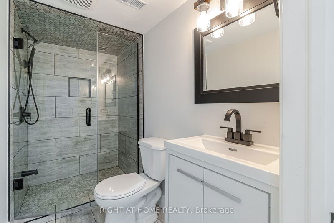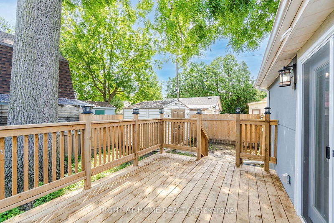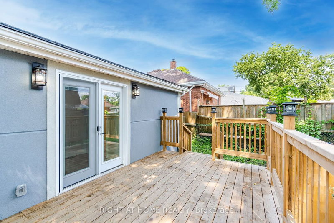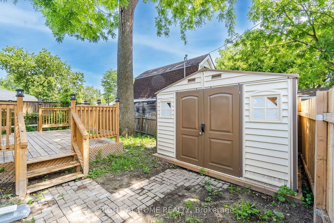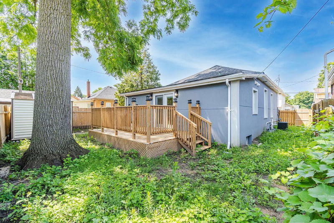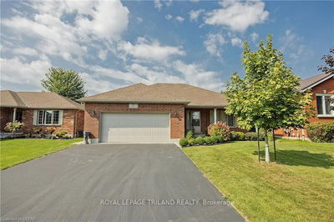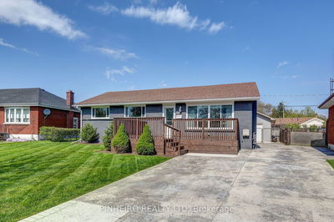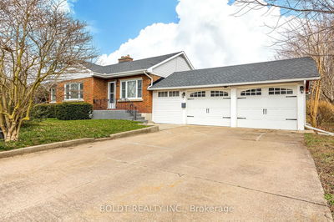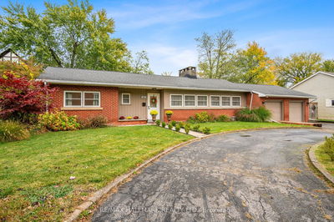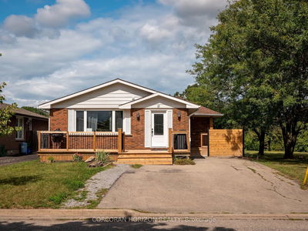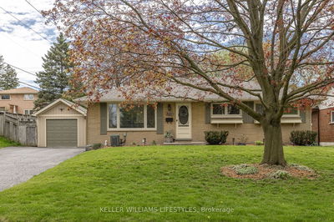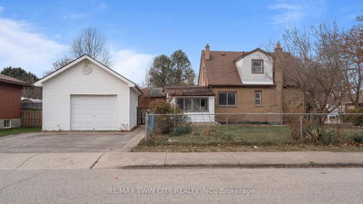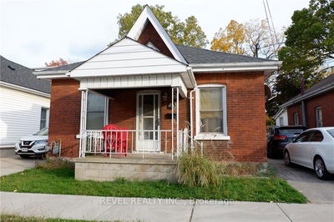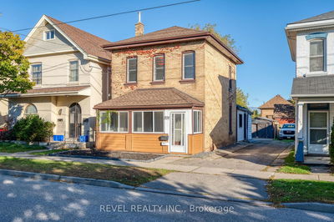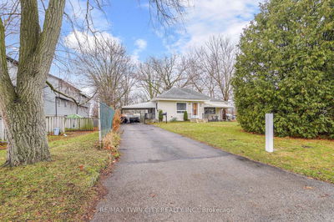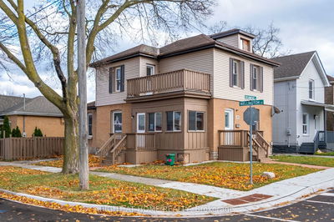We are Honoured to Introduce to You This Meticulous & Absolutely Breathtaking Property. Currently with SuperHost AirBnB Status Upstairs & Basement Rented Separately, Generating over $70,000 Gross Income, $14,000 Expenses, Resulting in $56,000 Net Income. Over $300,000 Spent, All New Insulation & Most New Framing, NO Old House Smell! You will Fall in Love with Every Part of the Property. 2 Kitchens, 2 Laundry Sets, 4 Bedrooms & 4 Parking Spots. The Main Floor has 9 and 1/2 Ft High Ceilings, Luxury Vinyl Throughout, Potlights, & Full Height Custom Stone Built-in Electric Fireplace. The Kitchen is Absolutely Jaw-Dropping, Featuring 2-Tone Colour Cabinets, Quartz Countertops With Waterfall, Quartz Backsplash, Workstation Sink with Pot Filler & Soap Dispenser, Built in Oven & Microwave, 5-Burner Gas Cooktop, Insert Rangehood Fan, Glossy Cabinets, Soft-Close Cabinets & drawers, Matte Black Handles, Vertical Lift-Up First Row Upper Cabinets, Second Upper Storage Cabinets, Under Valence Lighting, USB & USB-C Integrated Outlets, Custom Pull-Out Lazy Suzan, Pull-Out Recycling & Garbage, Full Height Pull Out Spice Rack, Black Stainless Steel Appliances, Counter-Depth Fridge, Double Pull Out Drawers, Breakfast Bar, Custom Island Light Fixtures. The Bathrooms are All New, Featuring New Vanities with Soft-Close, Marble Countertops, Glass Stand-up Shower with Ceiling Tiles & Light, Luxury Shower Panel with Body Jets, 5-Warmer Bar Wall-Mount Towel Warmer with Top Towel Storage, Frameless 3-Light LED Smart Mirror with Anti-Fog, 12x24 Staggered Porcelain Tiles, Toilet Paper Holder with Tissue Storage & Top Storage. Tons of Major Upgrades, Including All NEW Wiring, New Plumbing, New Interior Framing, New Insulation, New Vanities, New Appliances & Laundry, New Shed, New 16x12 Ft Backyard Deck, New HVAC Piping, New Humidifier, New 200 Amp Panel, New Exterior Car Charging, New A/C, New Light Fixtures, New Cordless Sheer Shades, New Doors & Baseboards, & Much Much More.
Property Features
- Date Listed: Sunday, June 09, 2024
- Virtual Tour: View Virtual Tour for 331 Rawdon Street
- City: Brantford
- Major Intersection: Elgin St & Rawdon St.
- Full Address: 331 Rawdon Street, Brantford, N3S 6H7, Ontario, Canada
- Living Room: Pot Lights, Vinyl Floor
- Kitchen: Modern Kitchen, B/I Oven, B/I Microwave
- Family Room: Vinyl Floor, Open Concept
- Kitchen: Porcelain Floor, Stainless Steel Appl, Quartz Counter
- Listing Brokerage: Right At Home Realty - Disclaimer: The information contained in this listing has not been verified by Right At Home Realty and should be verified by the buyer.

