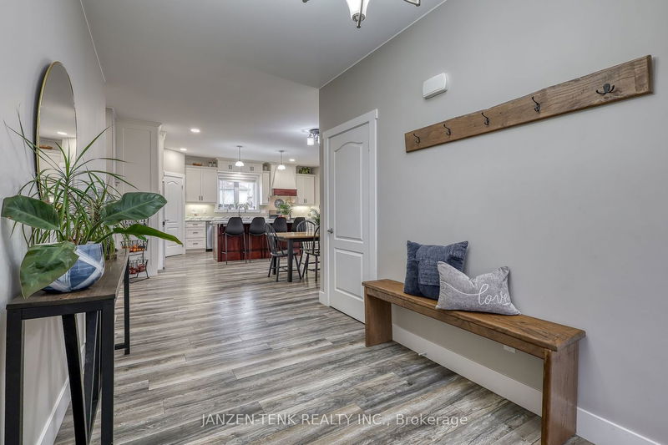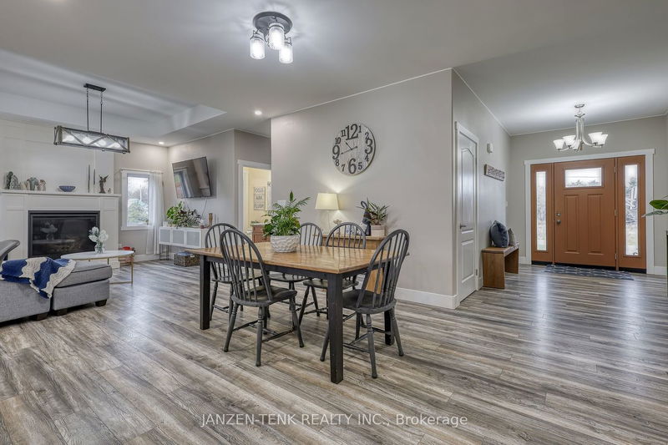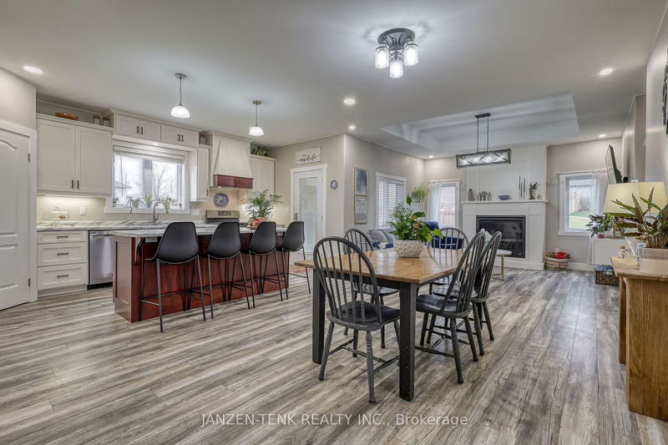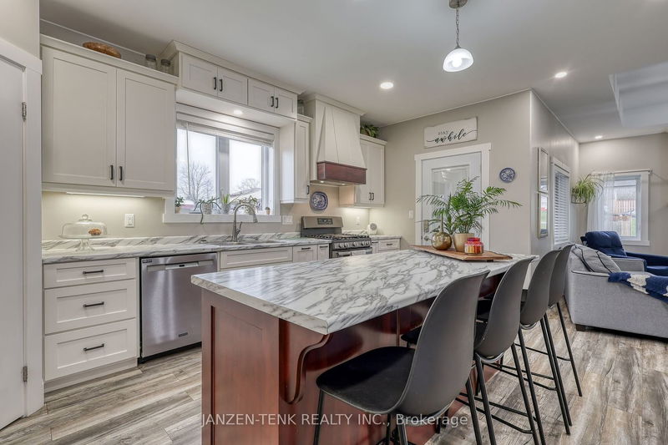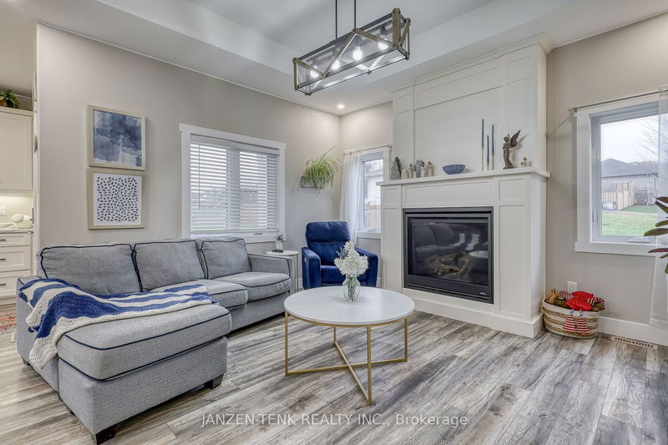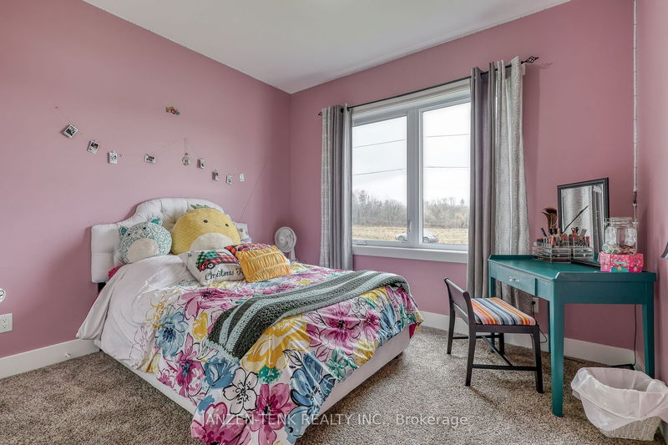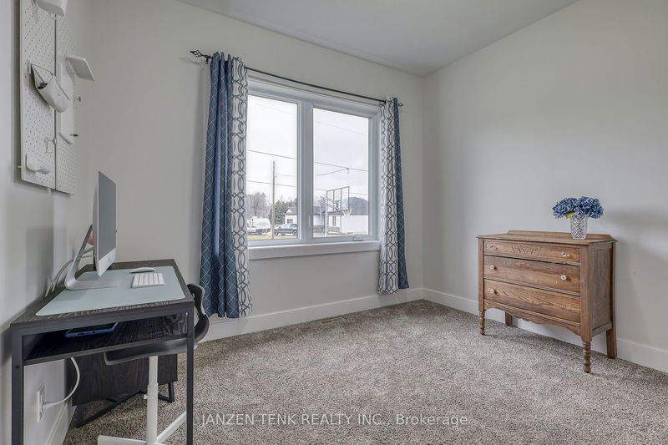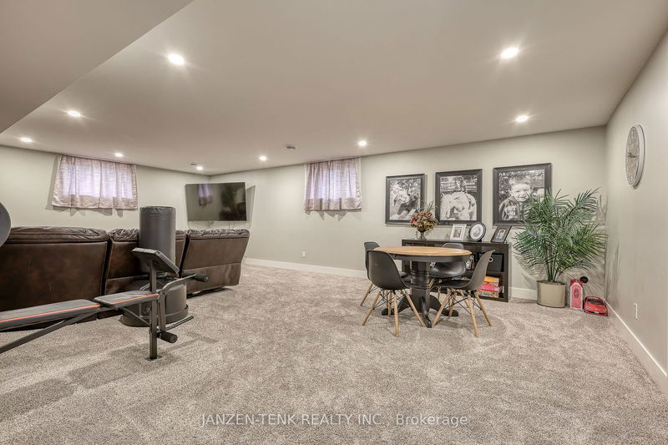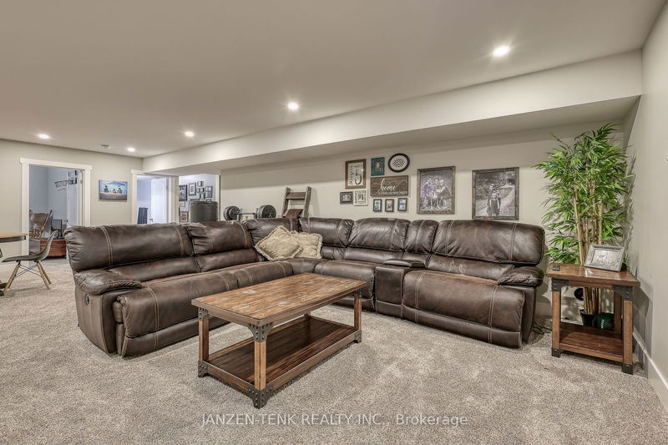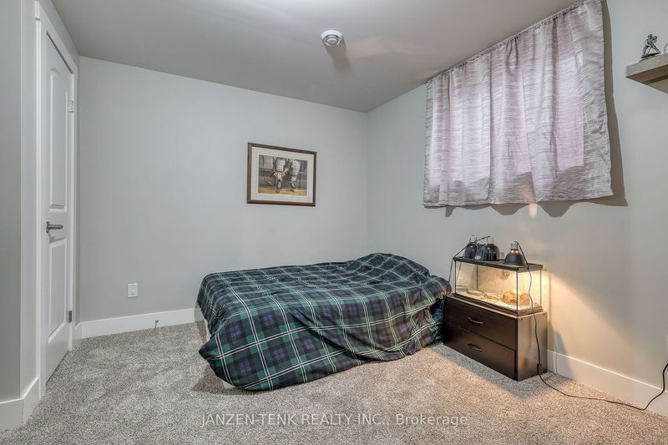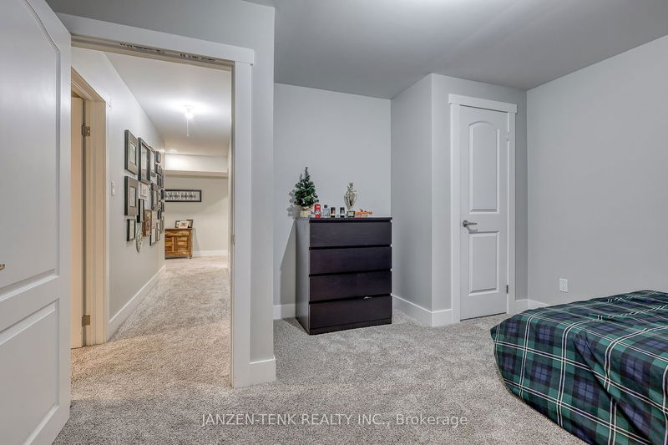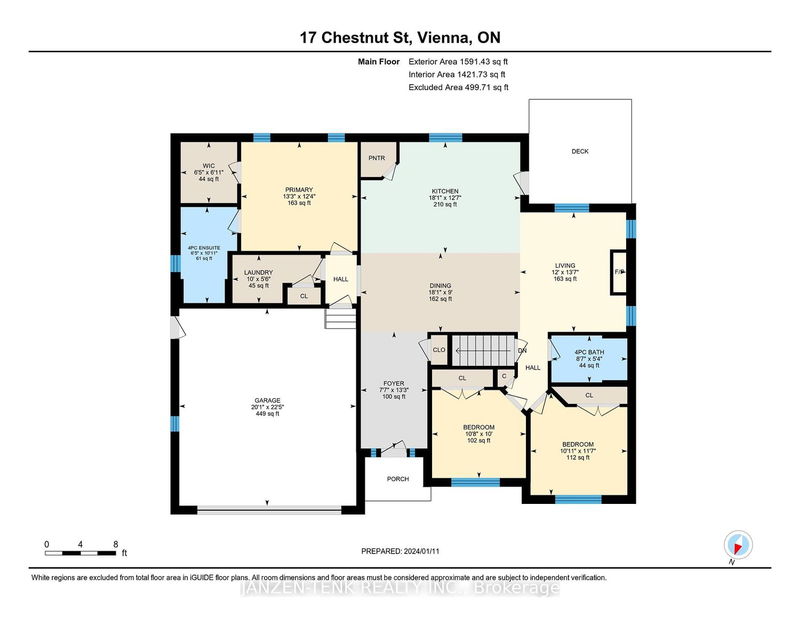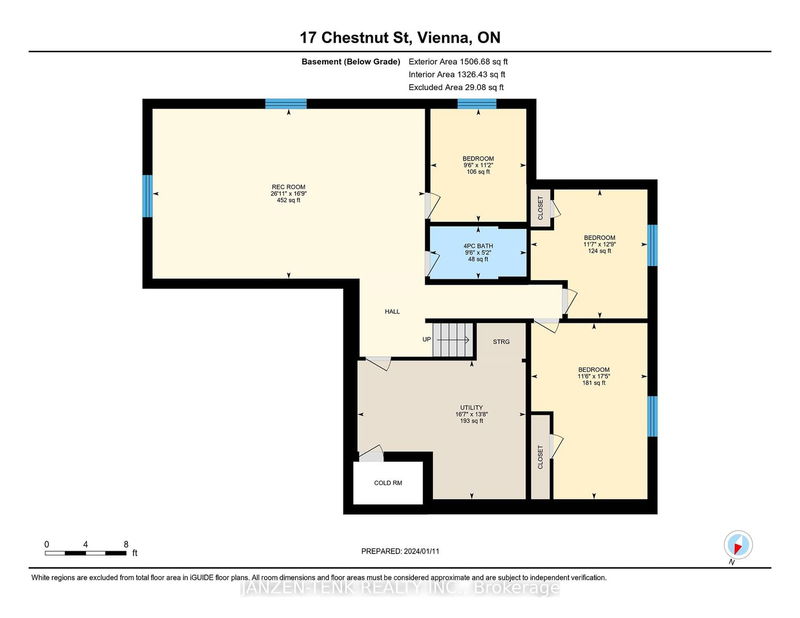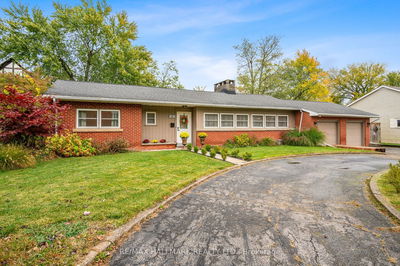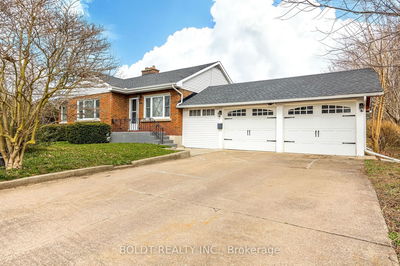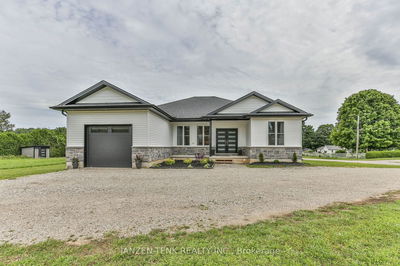Welcome to a fantastic feel of home which combines a well-designed main floor layout with a fully finished basement on a large property. This 6 Bedroom 3 bath home features a beautiful open concept kitchen, a walk-in pantry, dining and living area with a gas fireplace. The main floor also includes the primary bedroom with an ensuite and walk-in closet, a convenient laundry room, 2 more bedrooms and a main bathroom. Downstairs you will find a spacious family room, 3 more great size bedrooms, another 4-piece bathroom, the utility room and a useful cold storage room under the front porch. Additional features include a 1.5 car attached garage, a double wide concrete driveway, a covered back porch, a poured concrete patio and a fully fenced back yard. Built in 2019. Don't miss out on this great opportunity!
Property Features
- Date Listed: Monday, April 01, 2024
- Virtual Tour: View Virtual Tour for 17 Chestnut Street E
- City: Bayham
- Neighborhood: Vienna
- Major Intersection: Oak Street
- Full Address: 17 Chestnut Street E, Bayham, N0J 1Z0, Ontario, Canada
- Kitchen: Main
- Living Room: Main
- Family Room: Lower
- Listing Brokerage: Janzen-Tenk Realty Inc. - Disclaimer: The information contained in this listing has not been verified by Janzen-Tenk Realty Inc. and should be verified by the buyer.











