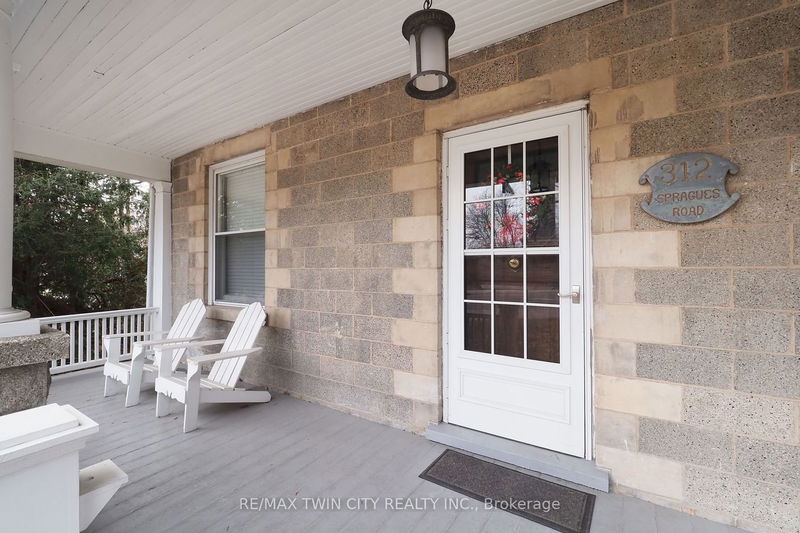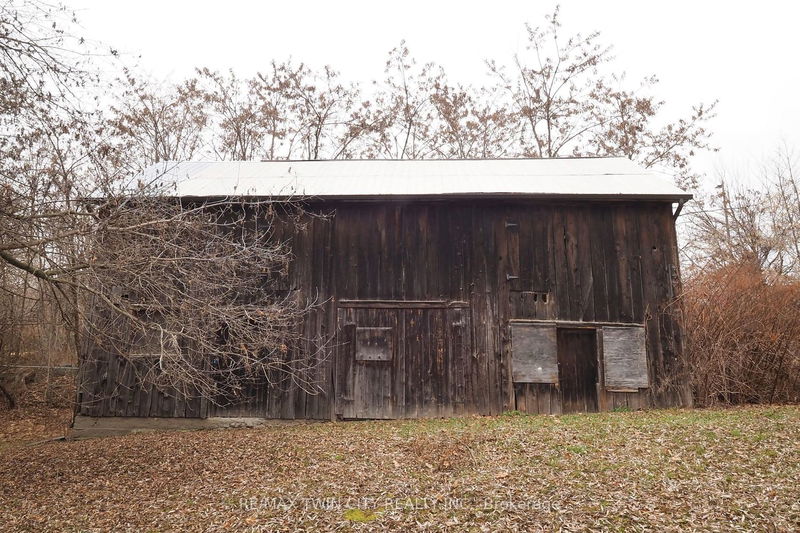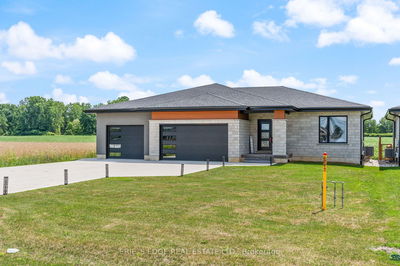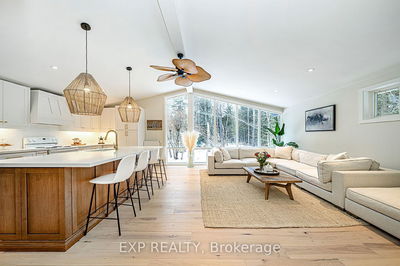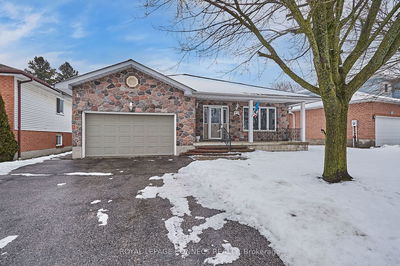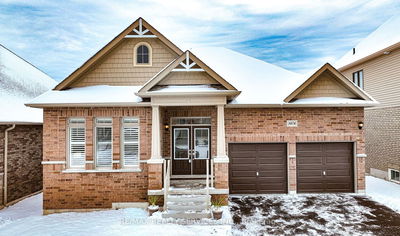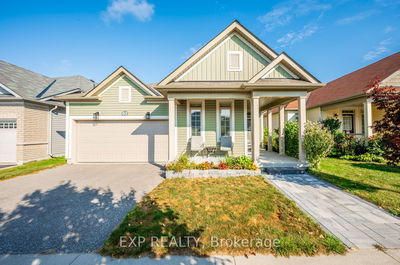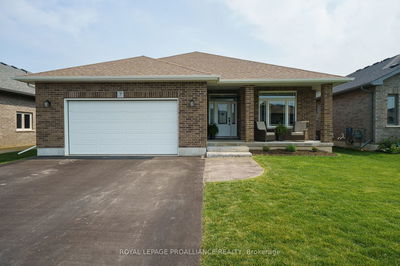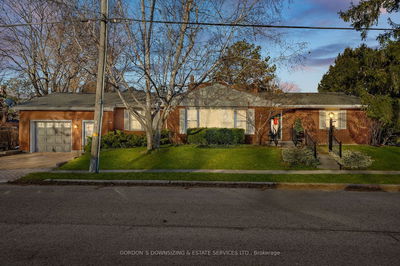Stone home is 1,777 sq ft and sits on a .65 acre lot. The interior's stained doors, and trim with natural hardwood floors capture an era of craftsmanship. Inside, a spacious family room with a gas fireplace sets the stage for gatherings or cozy family evenings. The kitchen has many cabinets, which invites culinary creativity. The dining room is a great space for family dinners or entertaining. The upper level provides 3 bedrooms, including a primary bedroom with a den or office space. The 4-piece bath can also be found on this level. The walk-up attic provides additional storage which we all require today. Outside, the large lot features a charming barn is a hobbyist haven. This property seamlessly blends historical allure with modern comforts, offering a rare chance to own architectural history with contemporary amenities.
Property Features
- Date Listed: Friday, January 26, 2024
- Virtual Tour: View Virtual Tour for 312 St Andrews Street
- City: Cambridge
- Major Intersection: Southwood
- Full Address: 312 St Andrews Street, Cambridge, N1S 1P3, Ontario, Canada
- Kitchen: Main
- Family Room: Main
- Listing Brokerage: Re/Max Twin City Realty Inc. - Disclaimer: The information contained in this listing has not been verified by Re/Max Twin City Realty Inc. and should be verified by the buyer.



