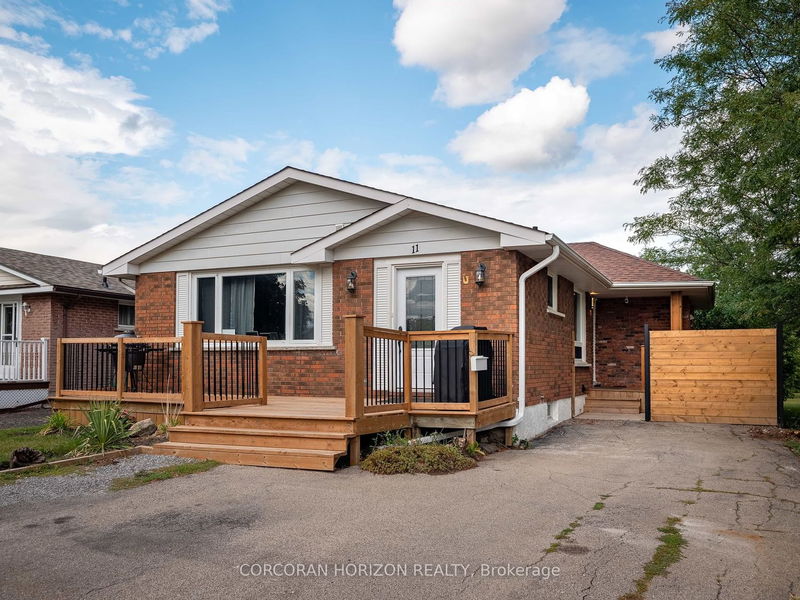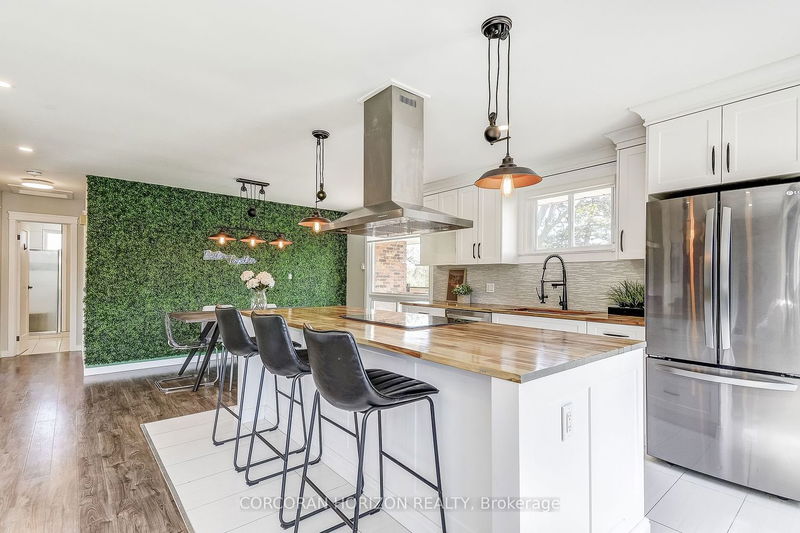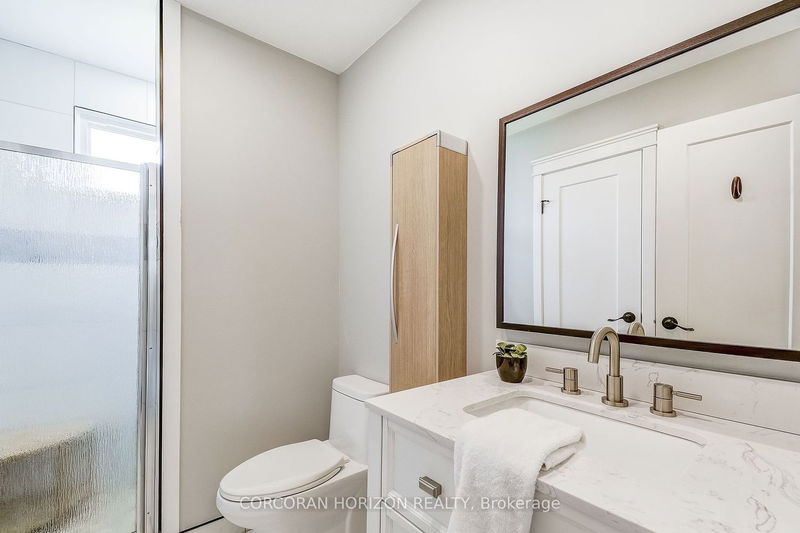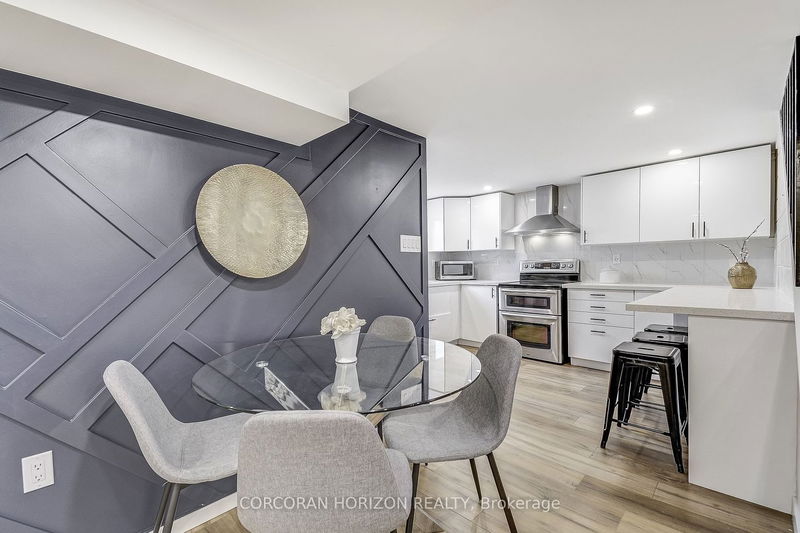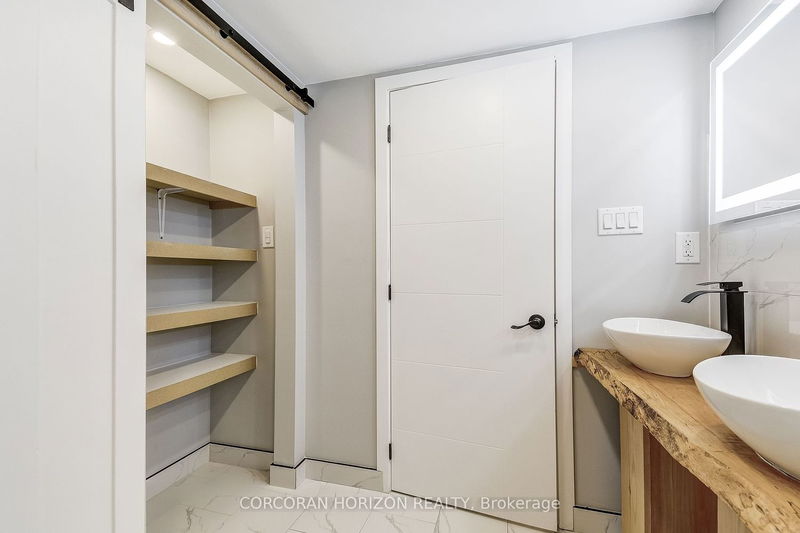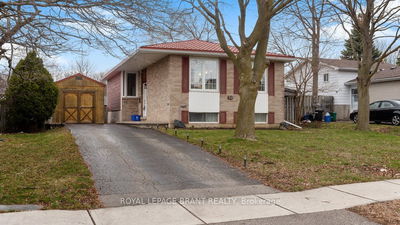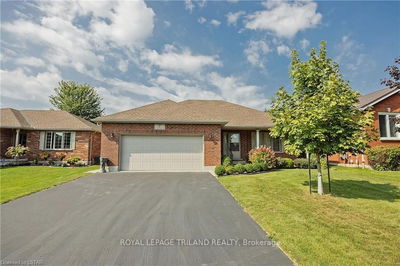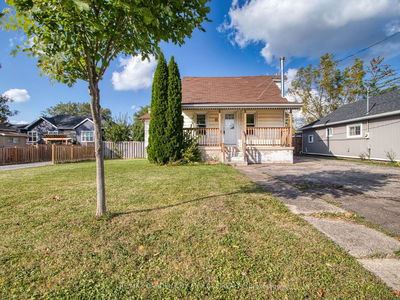Perfect family or Investor home!!! Nestled in a tranquil neighborhood, this charming residence offers two separate living areas and harmonizes comfort, style, and convenience. Upon entry, the well-appointed kitchen welcomes you. With modern appliances, ample storage, and a sunlit breakfast nook. Adjacent, the bright living room caters to both relaxed evenings and joyful gatherings complete with a modern fireplace and feature wall. Venture further to discover three bedrooms, each flooded with natural light and tasteful upgrades. The primary suite boasts a private ensuite bath and generous closet space. Downstairs, a separate two-bedroom upgraded apartment with private side access offers stainless steel appliances and a beautifully tiled walk-in shower. Outside, the backyard offers a huge shop/Shed (12x20) big enough for an accessory dwelling unit. A nearby park adds to the allure of the surroundings. Conveniently positioned near schools, parks, shops, and dining options, with easy access to major highways, this home embodies the best of both worlds: a peaceful retreat in a vibrant city. Don't let this opportunity slip away. Schedule your viewing today and envision making this property your new home sweet home!
Property Features
- Date Listed: Monday, May 13, 2024
- Virtual Tour: View Virtual Tour for 11 Thorncliff Drive
- City: St. Catharines
- Major Intersection: Loraine Drive To Thorncliff Drive
- Full Address: 11 Thorncliff Drive, St. Catharines, L2P 3N2, Ontario, Canada
- Kitchen: Main
- Living Room: Main
- Kitchen: Lower
- Living Room: Lower
- Listing Brokerage: Corcoran Horizon Realty - Disclaimer: The information contained in this listing has not been verified by Corcoran Horizon Realty and should be verified by the buyer.


