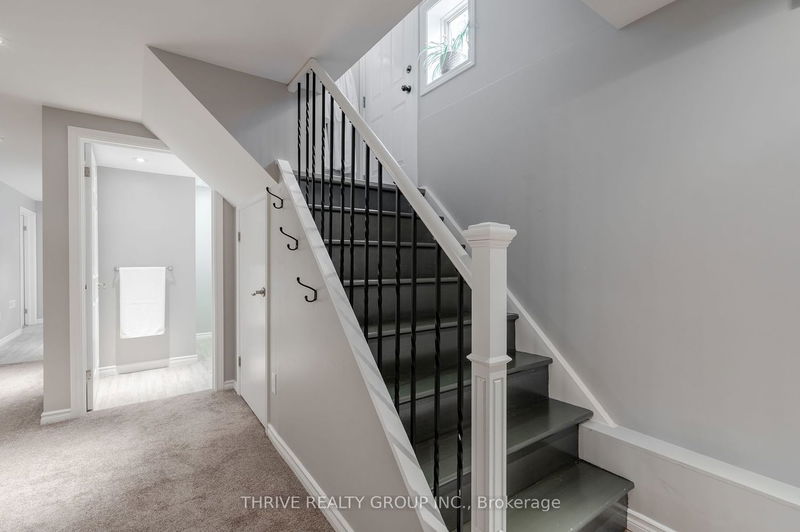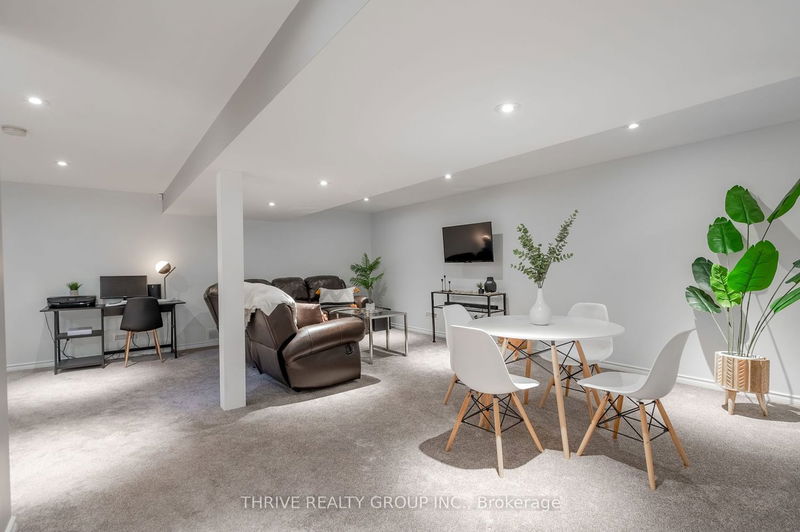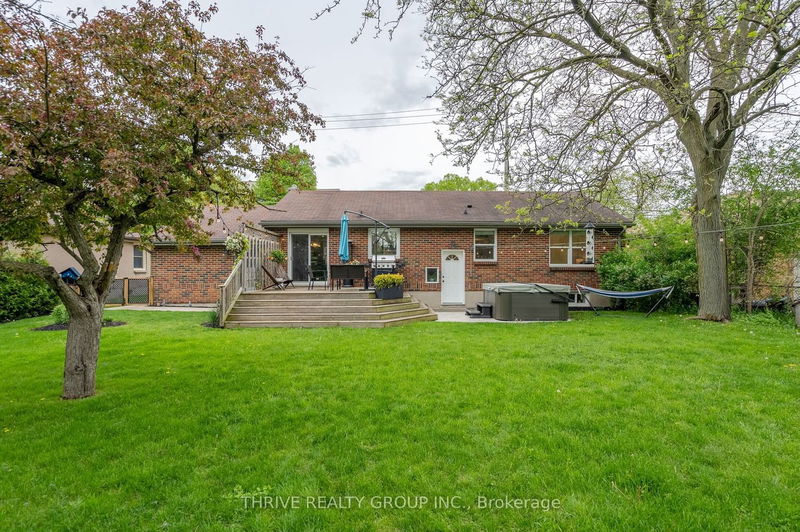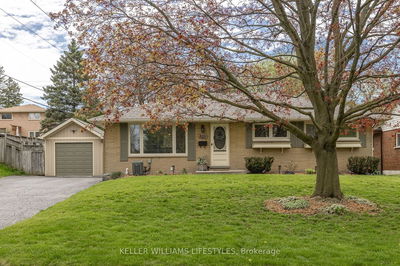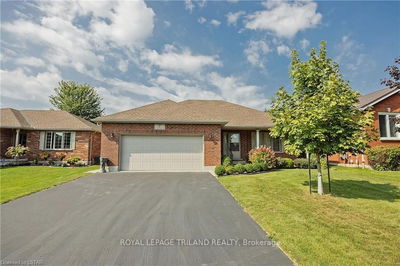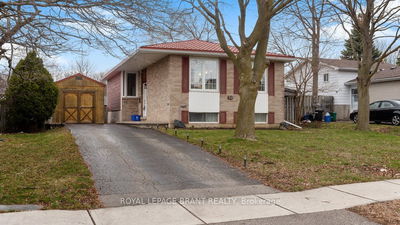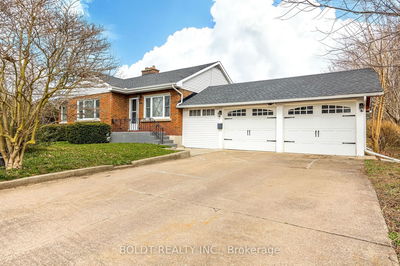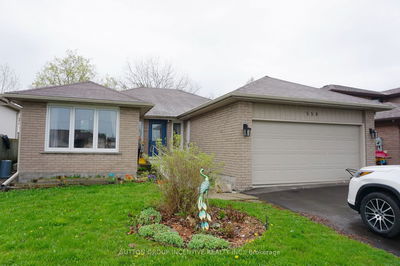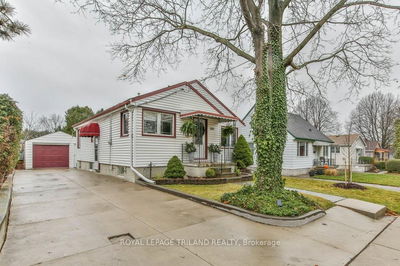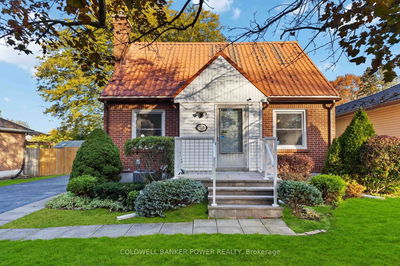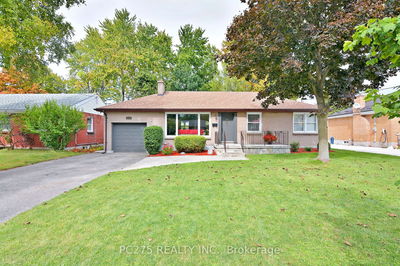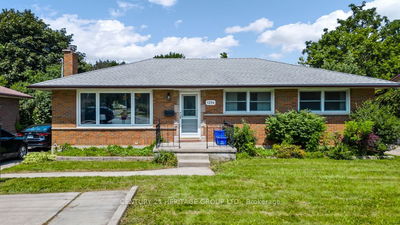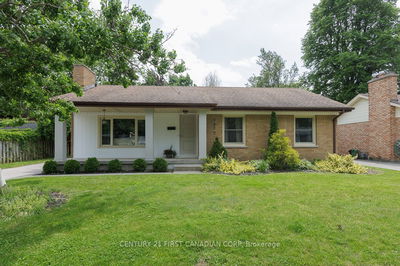Beautiful solid-brick ranch loaded with upgrades in northeast London. This versatile home is a great option for single family living, owner-occupied with a potential income or in-law suite, or a prime opportunity for investors. Main floor boasts updated kitchen with granite countertops, newer appliances, and custom-built soft-close cabinetry; oversized living room with electric fireplace; three spacious bedrooms; an updated bathroom with double-vanity; and a dining room with sliding door access to huge fully-fenced 170ft deep lot. You'll appreciate the amount of natural light that enters this home through the oversized windows. Lower level has nice high ceilings and a second kitchen, additional room with a window and closet, spacious living area, 3-pc bathroom, and a generous-sized laundry room. A separate entrance at the back of the house provides a second access to the lower level. Other notable updates include high-quality laminate and tile flooring throughout main level, newer carpet in basement, on-demand water heater, windows, and more. Attached single-car garage and double-wide driveway allows for side-by-side parking. Walking distance to parks, shopping, and just a 10 minute drive to both Western University and Fanshawe College. Pride of ownership is evident in this home, and you'll love calling it your own!
Property Features
- Date Listed: Friday, May 10, 2024
- Virtual Tour: View Virtual Tour for 687 Kipps Lane
- City: London
- Neighborhood: East A
- Major Intersection: Adelaide
- Living Room: Main
- Kitchen: Main
- Family Room: Bsmt
- Kitchen: Bsmt
- Listing Brokerage: Thrive Realty Group Inc. - Disclaimer: The information contained in this listing has not been verified by Thrive Realty Group Inc. and should be verified by the buyer.
















