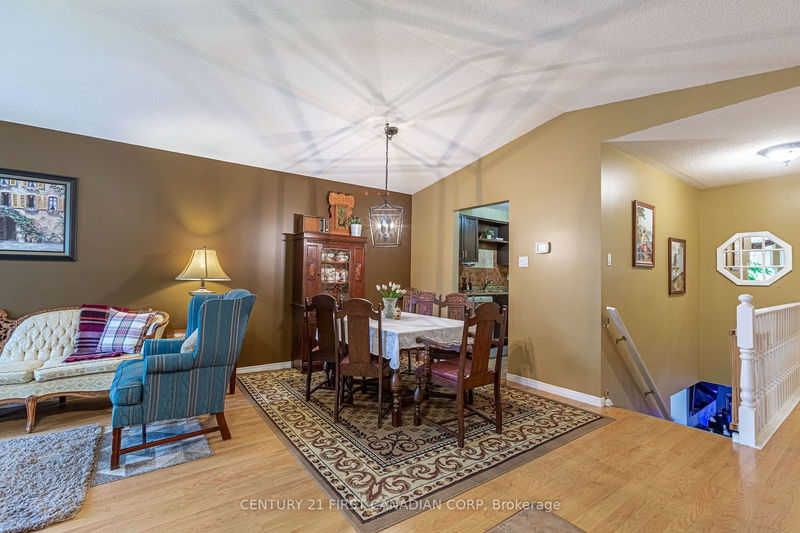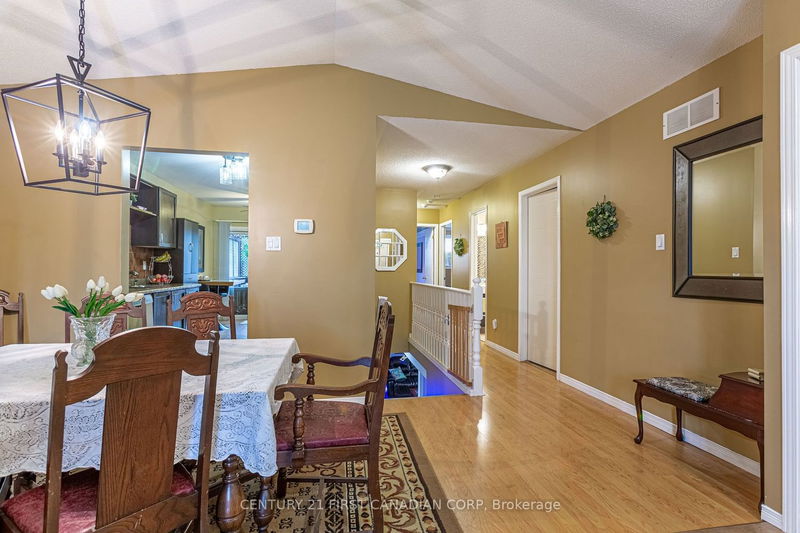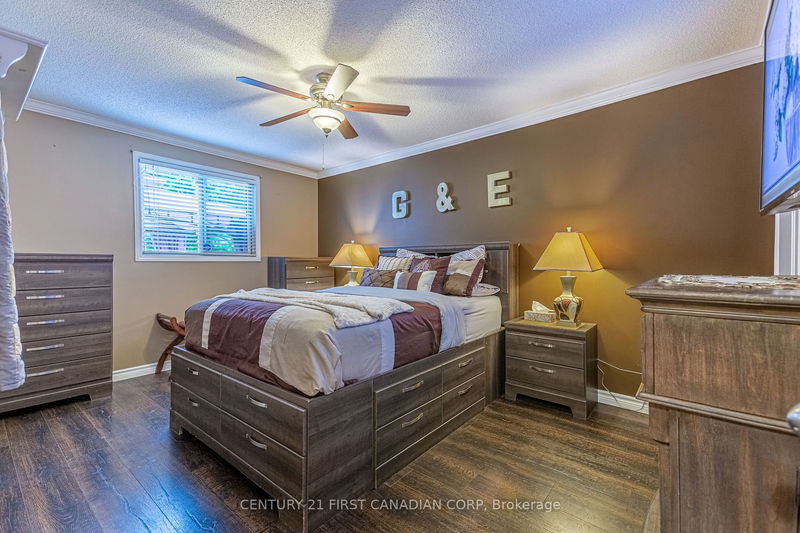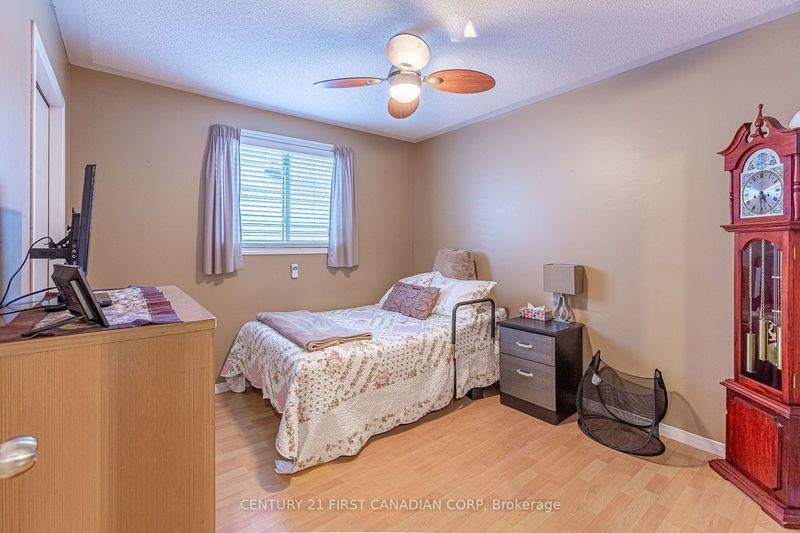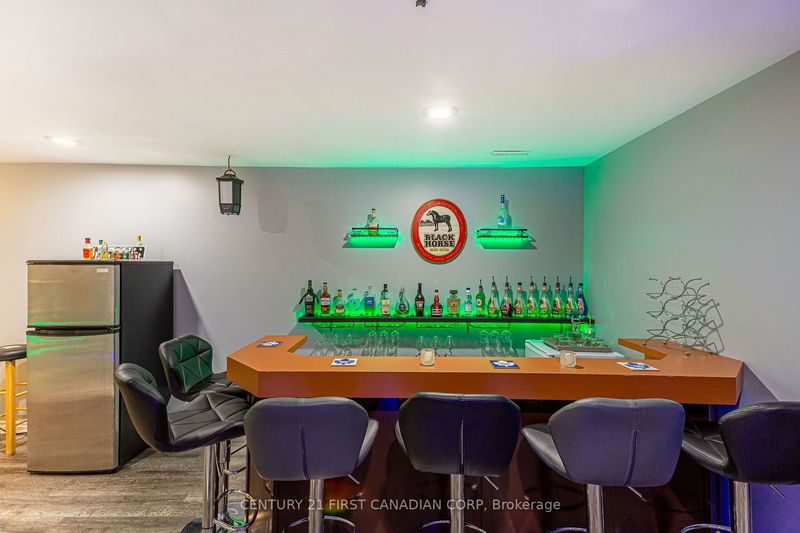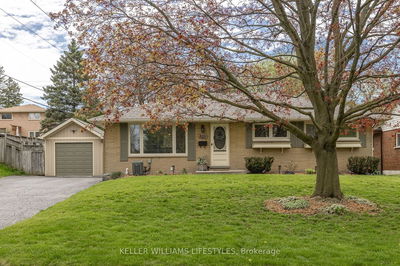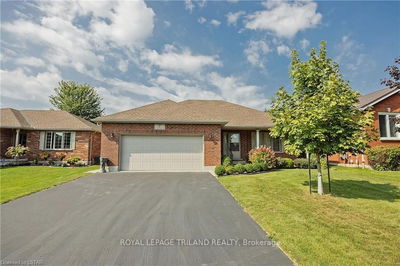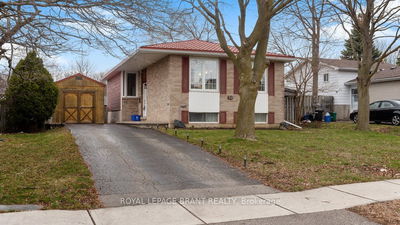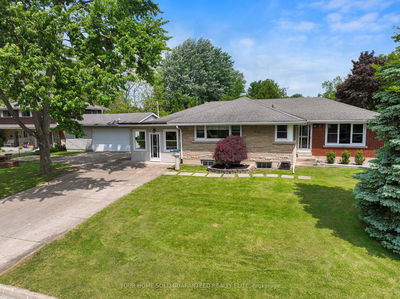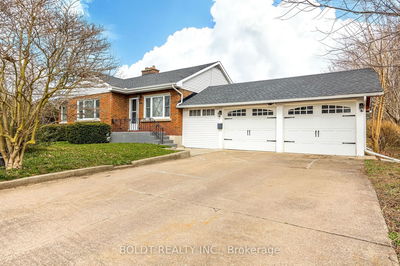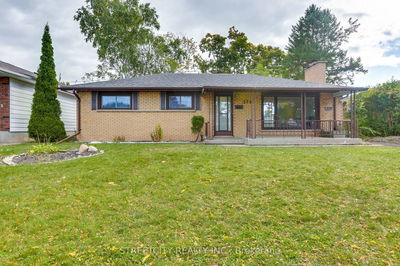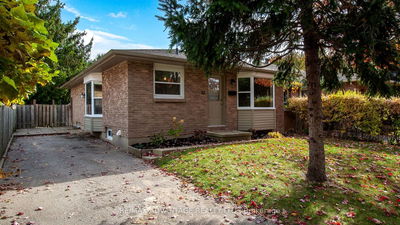Welcome to your dream home! This charming bungalow is a perfect blend of comfort and convenience, offering an ideal living space for you and your family. With 3 bedrooms and 2 bathrooms, this home is thoughtfully designed to meet your lifestyle needs. A convenient back sliding door opens up to the fenced-in backyard, creating a seamless indoor-outdoor flow, perfect for enjoying sunny days or hosting gatherings. On the main floor, you'll find three cozy bedrooms, providing ample space for rest and relaxation. Lower level is fully finished with a huge family room; wired for speaker systems, gas fireplace, office/den area, full bath and additional 4th bedroom/den. Location is key, and this residence excels in that aspect. Situated in close proximity to White Oaks Mall, Victoria Hospital, and the highway 401, you'll enjoy easy access to shopping, healthcare, and commuting convenience. This is not just a house; it's a lifestyle a perfect balance of comfort, functionality, and a prime location.
Property Features
- Date Listed: Monday, May 20, 2024
- Virtual Tour: View Virtual Tour for 228 Oldham Street
- City: London
- Major Intersection: East onto Oldham St - Pond Mills
- Full Address: 228 Oldham Street, London, N5Z 5E3, Ontario, Canada
- Living Room: Main
- Kitchen: Main
- Kitchen: Eat-In Kitchen
- Family Room: Lower
- Listing Brokerage: Century 21 First Canadian Corp - Disclaimer: The information contained in this listing has not been verified by Century 21 First Canadian Corp and should be verified by the buyer.




