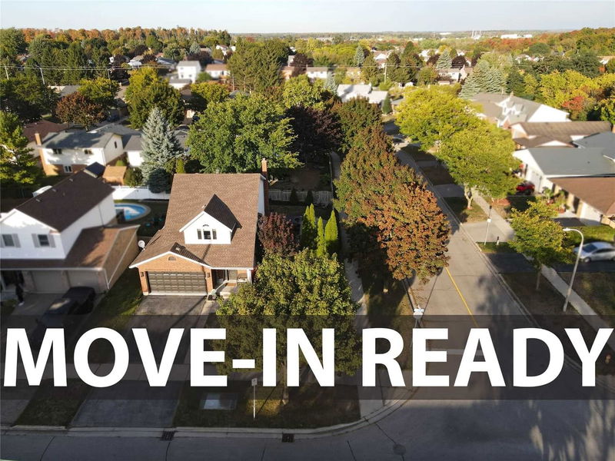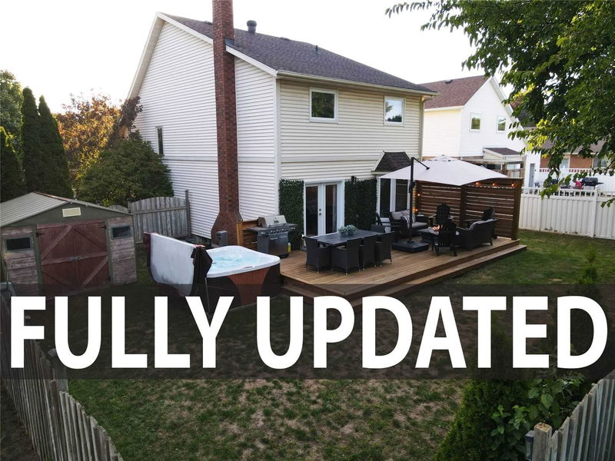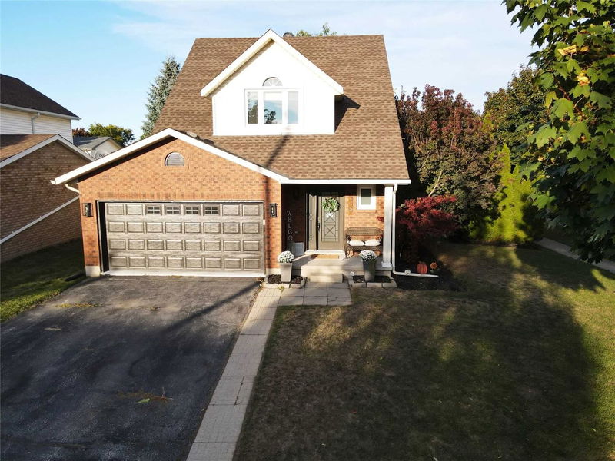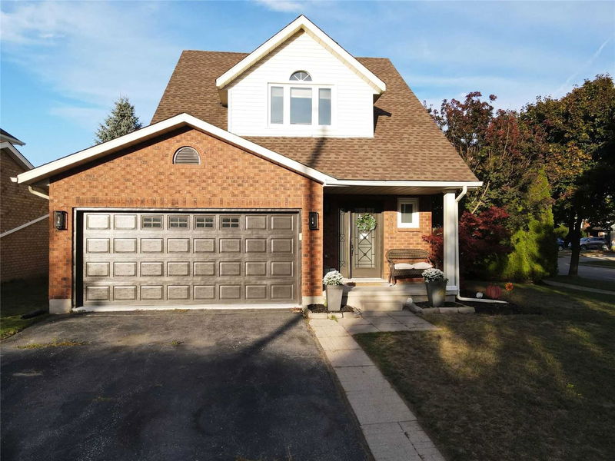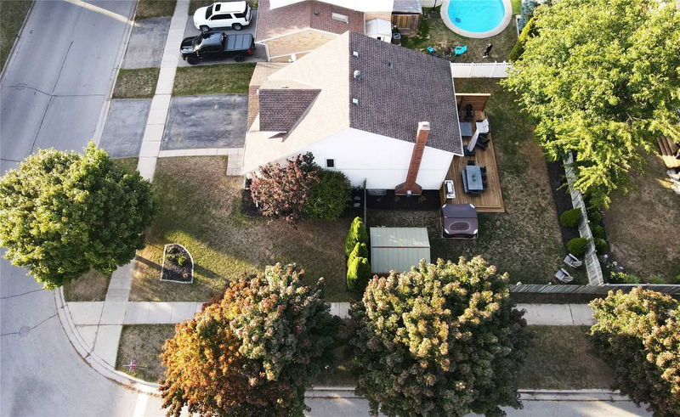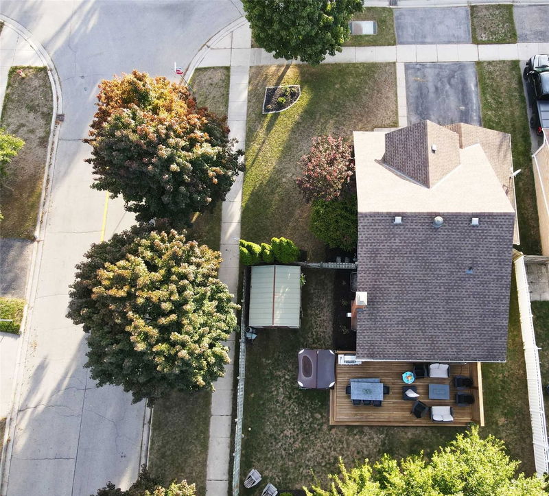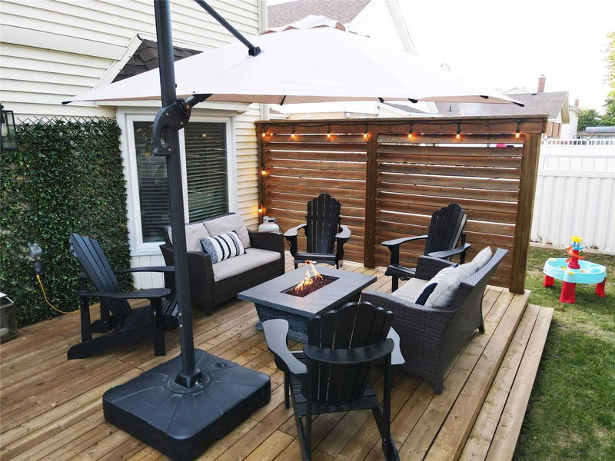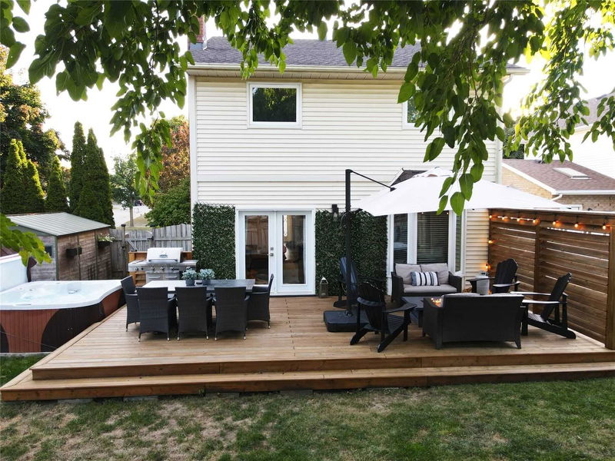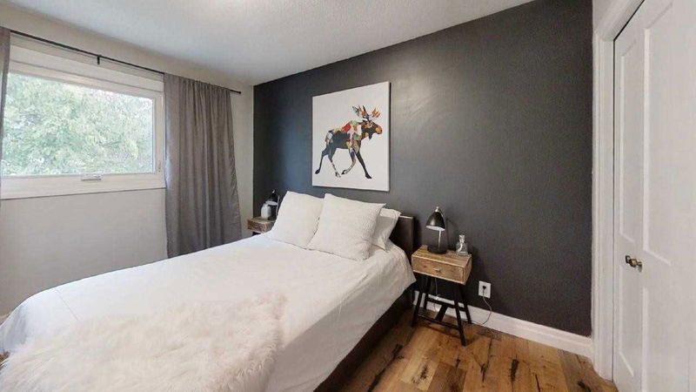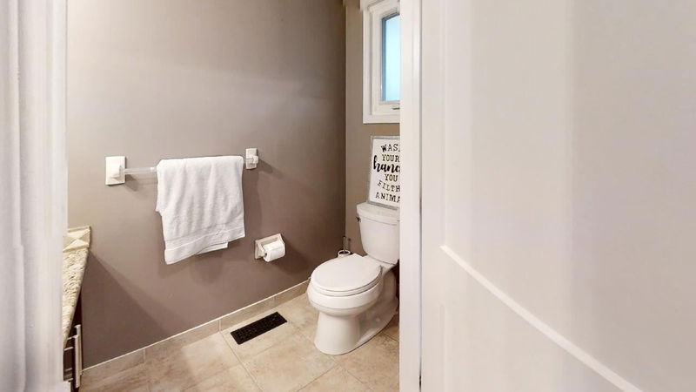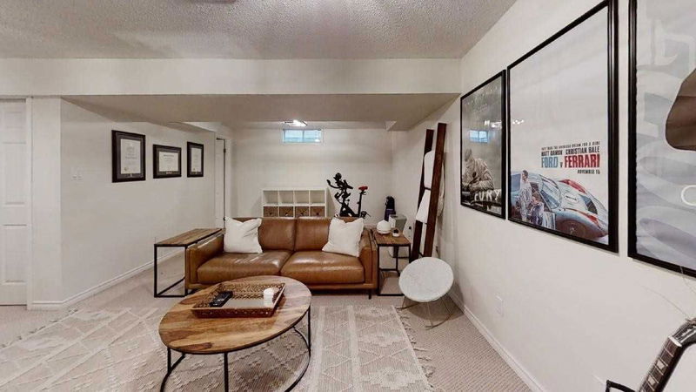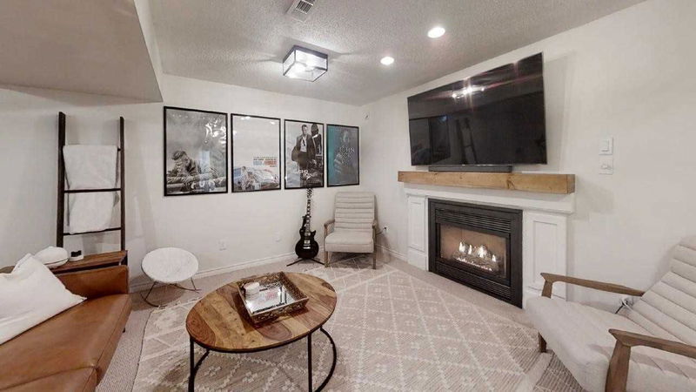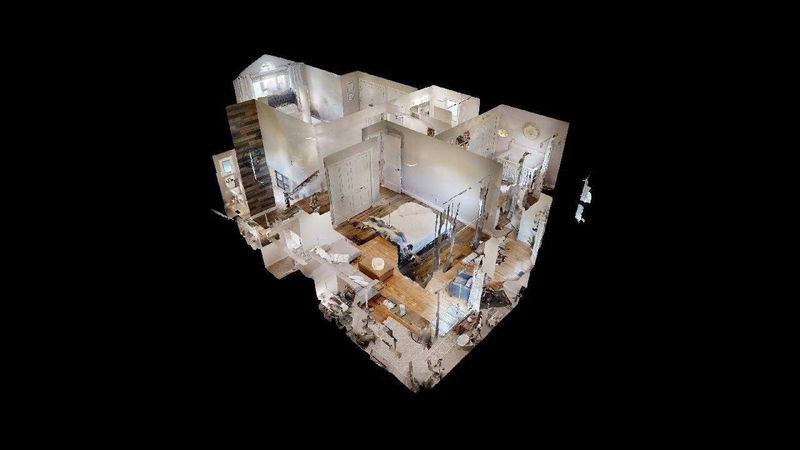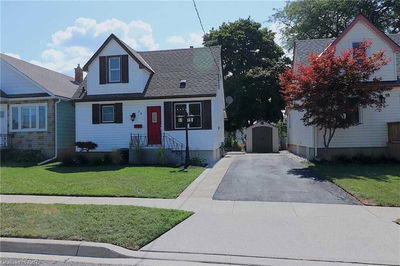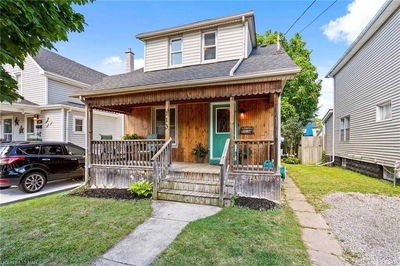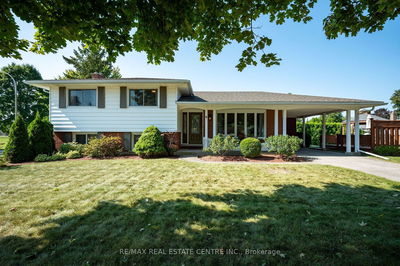Move-In Ready Fully Updated (See List Attached) 2-Storey Home W/ A Double Car Garage. Open Concept Main Floor W/ Pot Lights & Hardwood Throughout. Kitchen Is Combined W/ Dining Room & Has New Stainless-Steel Appliances, Breakfast Bar & Lots Of Cupboard Space. Spacious Living Room Has W/O To Large Back Deck & Hot Tub. Large Bright Primary Bedroom Has Double Closets & A 4 P/C Semi Ensuite. The Other 2 Bedrooms Are Ample In Size W/ Closets. Fully Finished Basement W/ 3 P/C Bath & Laundry Room. Large Fully Fenced In Backyard W/ A Deck & Shed For Storage. Great Location For Families, Close To Schools, Parks & All Amenities.
Property Features
- Date Listed: Friday, October 21, 2022
- Virtual Tour: View Virtual Tour for 436 Heritage Drive
- City: Kitchener
- Major Intersection: Ottawa / Lackner
- Full Address: 436 Heritage Drive, Kitchener, N2B 3M9, Ontario, Canada
- Kitchen: Stainless Steel Appl, Combined W/Dining, Breakfast Bar
- Living Room: W/O To Deck, Pot Lights, Open Concept
- Listing Brokerage: Royal Lepage Kawartha Lakes Realty Inc., Brokerage - Disclaimer: The information contained in this listing has not been verified by Royal Lepage Kawartha Lakes Realty Inc., Brokerage and should be verified by the buyer.

