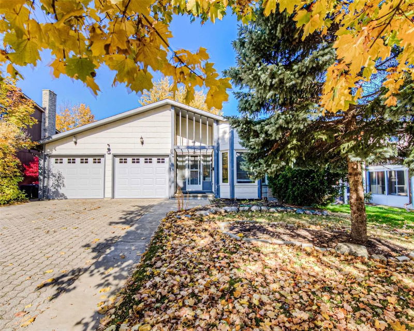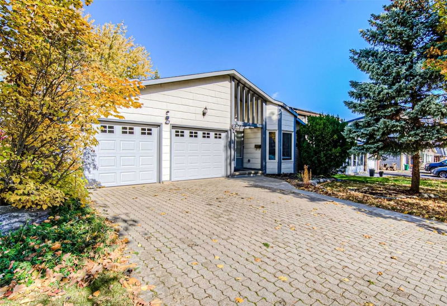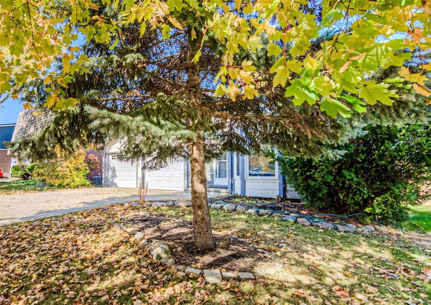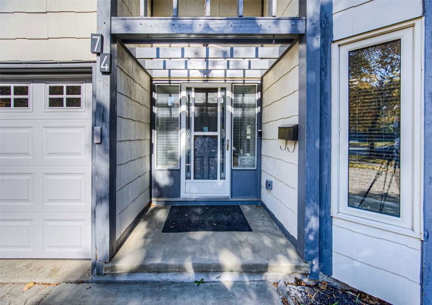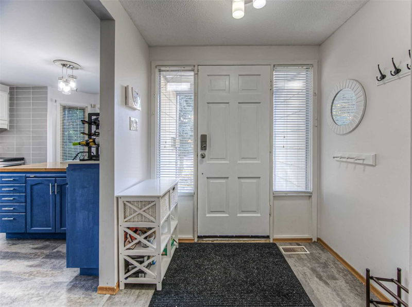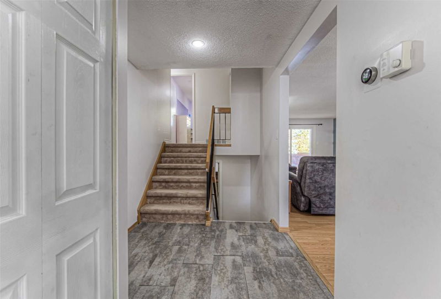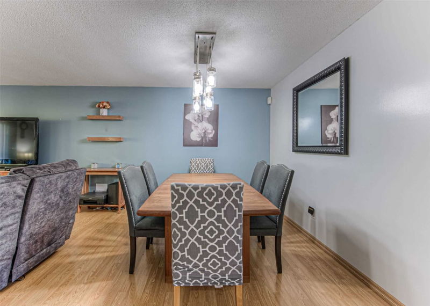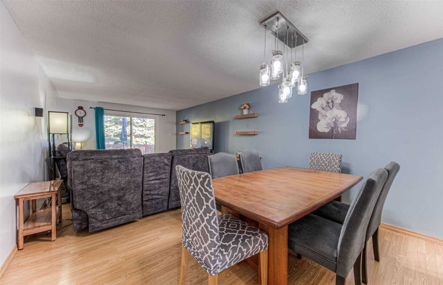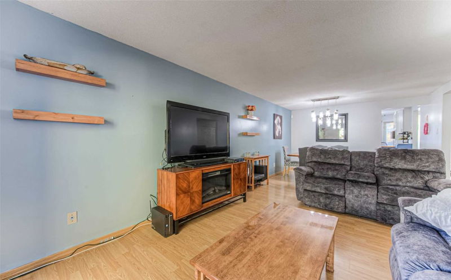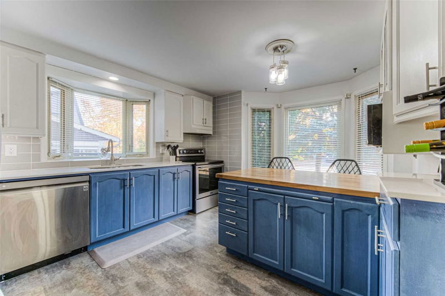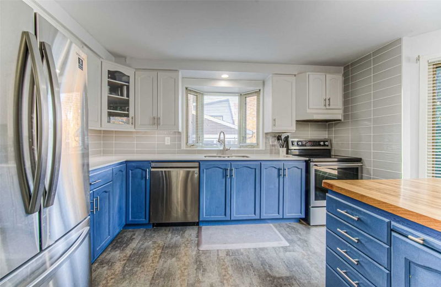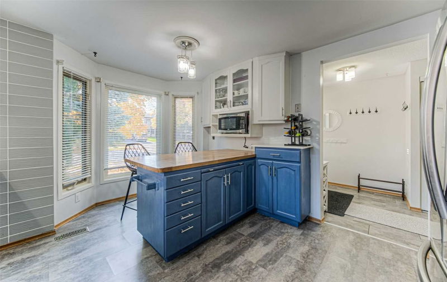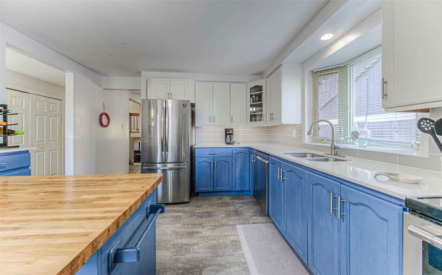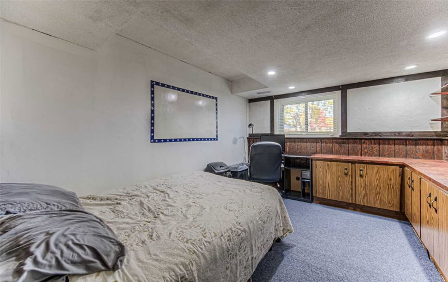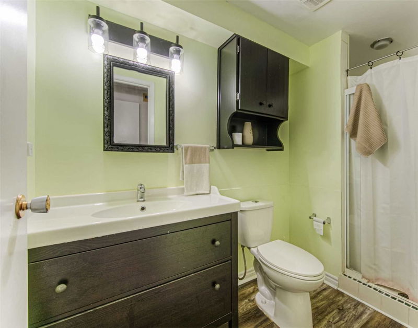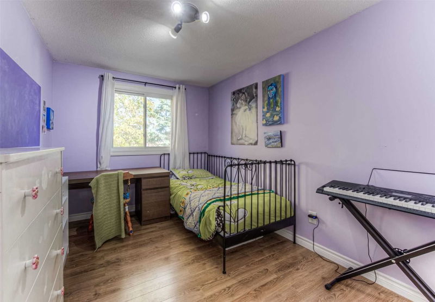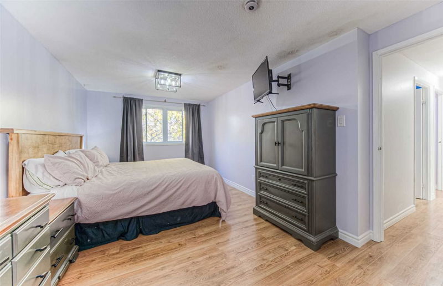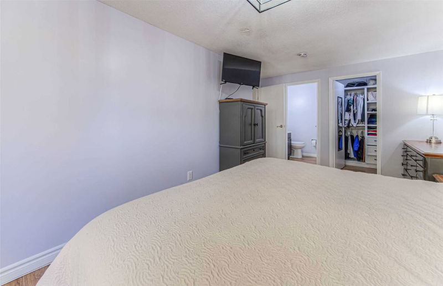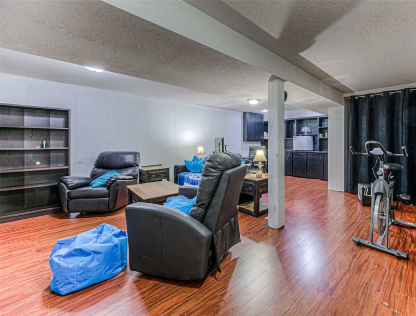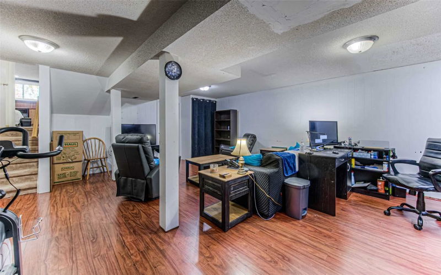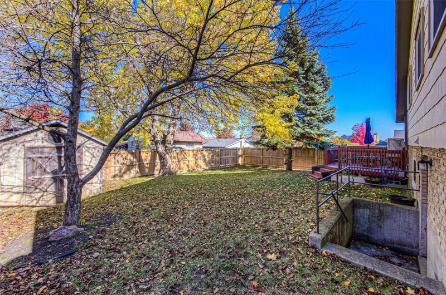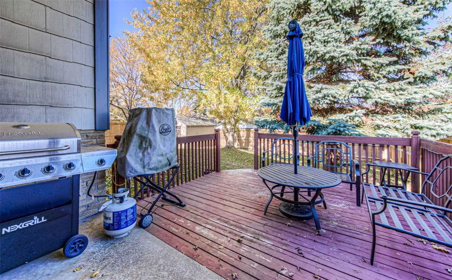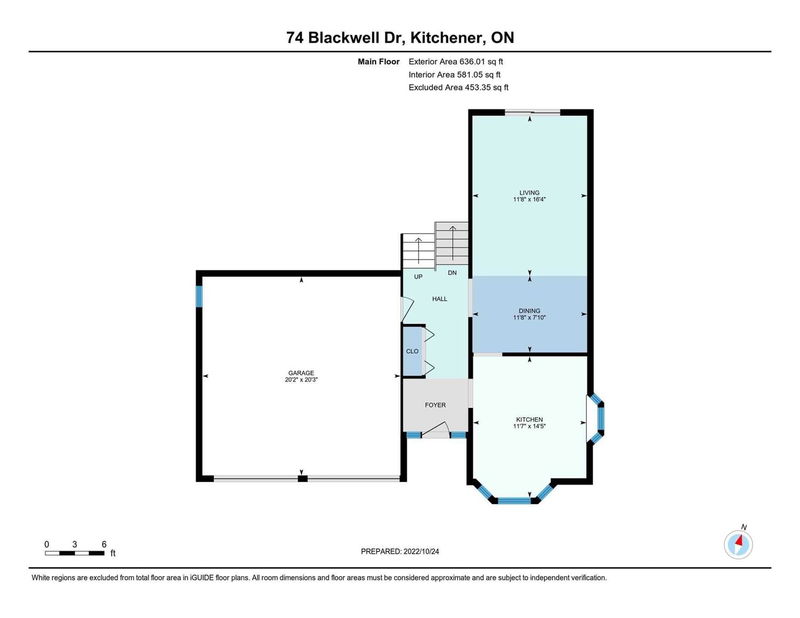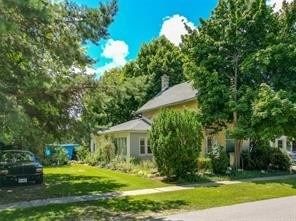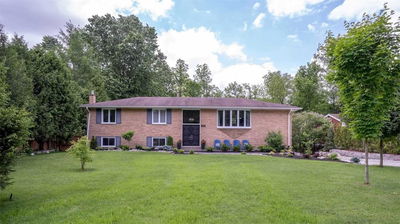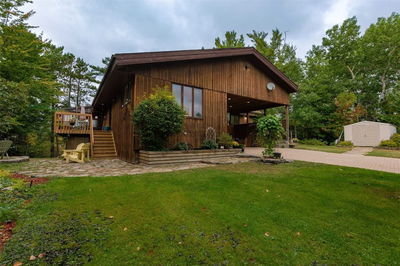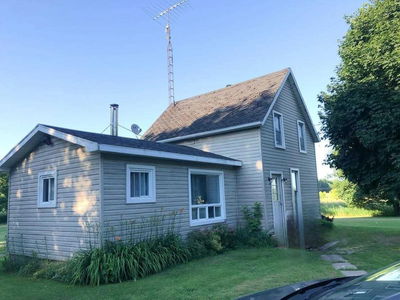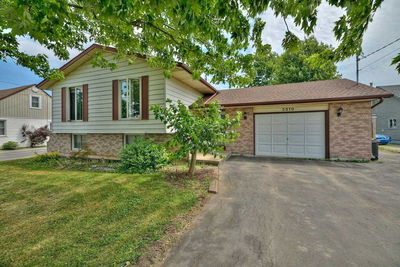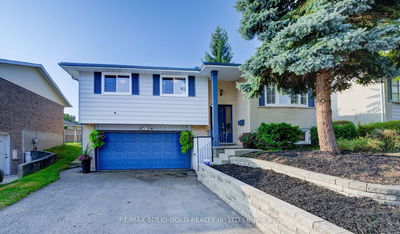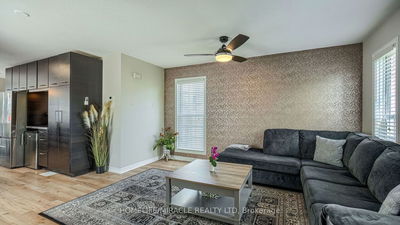This 4 Bedroom, 3 Bath Backsplit Home Is Perfectly Located In The Highly Desired Neighbourhood Of Forest Heights. The Kitchen Provides A Ton Of Cabinetry, Large Windows Allowing In Lots Of Natural Light, Quartz Countertops, Updated Tile Backsplash And Stainless Steel Appliances, The Perfect Kitchen For Any Chef. Off The Kitchen Is The Open Concept, Living Room Dining Room. The Second Floor Features 3 Very Spacious Bedrooms. Lower Level Features An Additional Bedroom, Bathroom, Office Space And Laundry. Basement Features A Large Recreation Room. Front Of The Home Has Two Car Garage With Brand New Garage Doors And Door Openers As Well As An Oversize Driveway.
Property Features
- Date Listed: Monday, October 24, 2022
- City: Kitchener
- Major Intersection: Westheights Drive To Blackwell
- Kitchen: Main
- Living Room: Main
- Listing Brokerage: Cloud Realty - Disclaimer: The information contained in this listing has not been verified by Cloud Realty and should be verified by the buyer.

