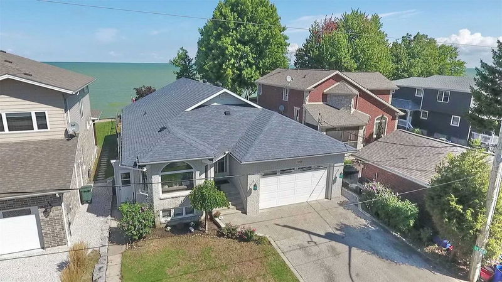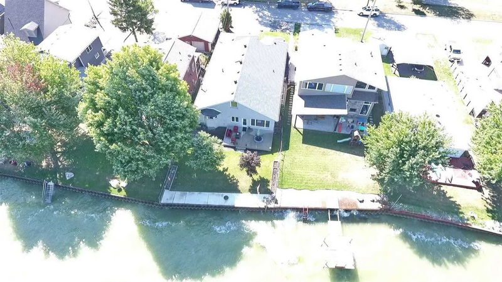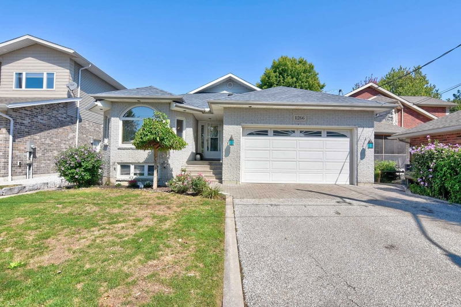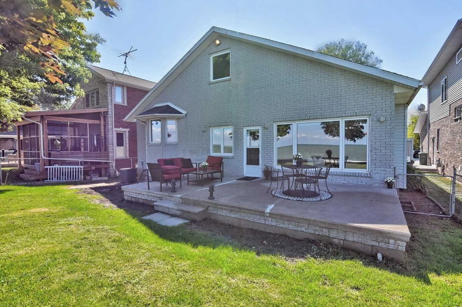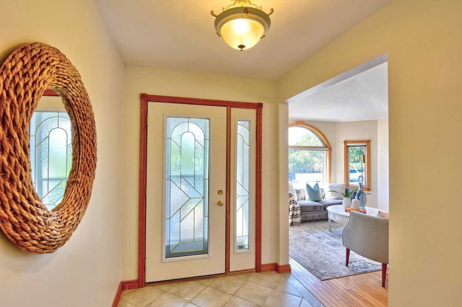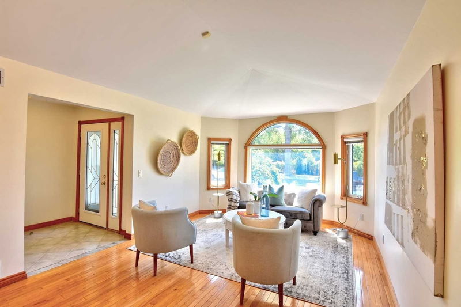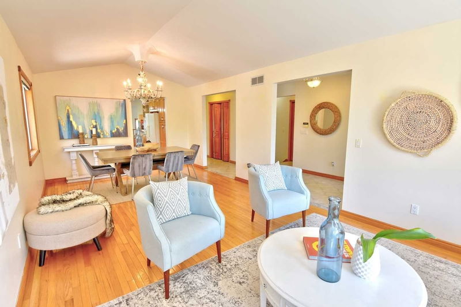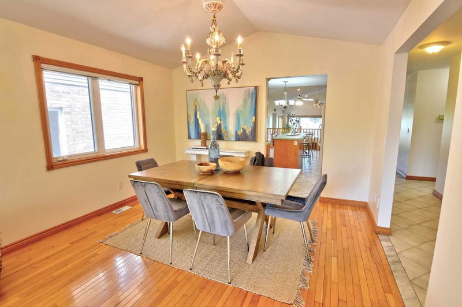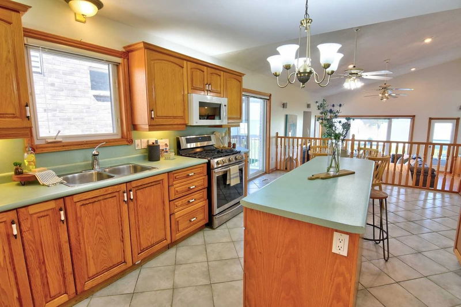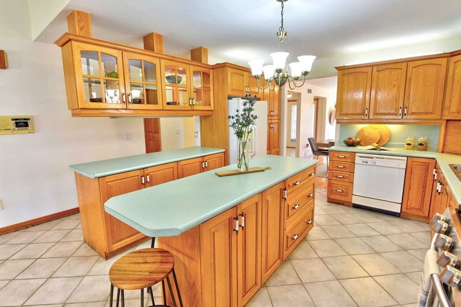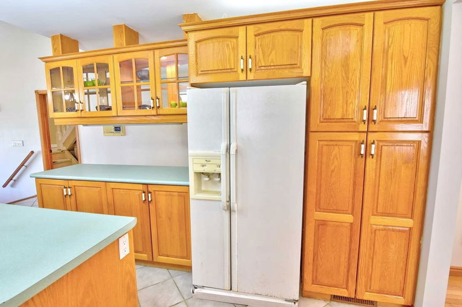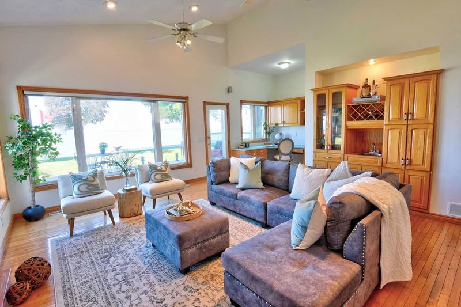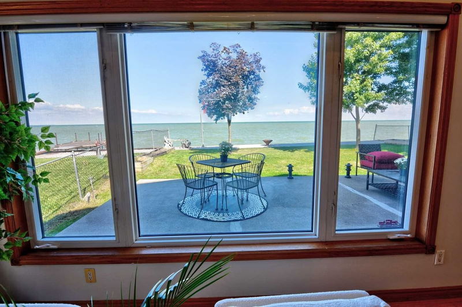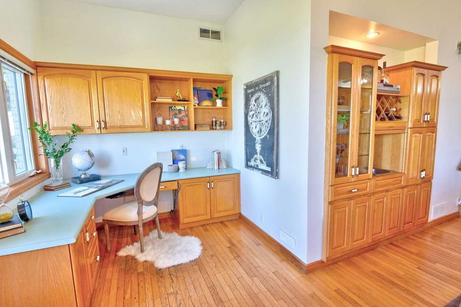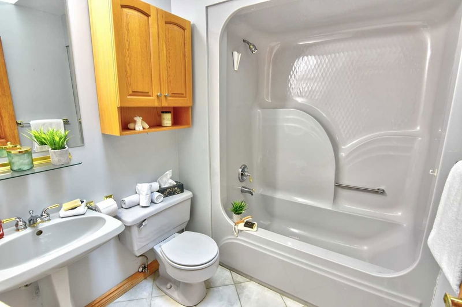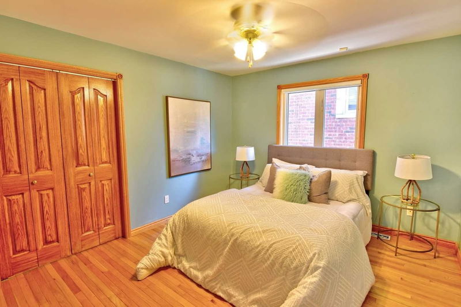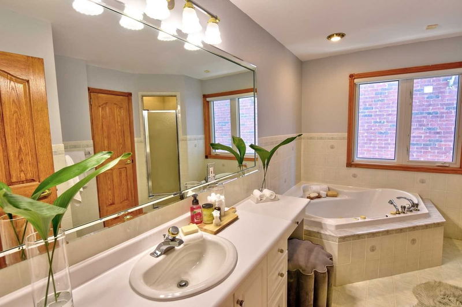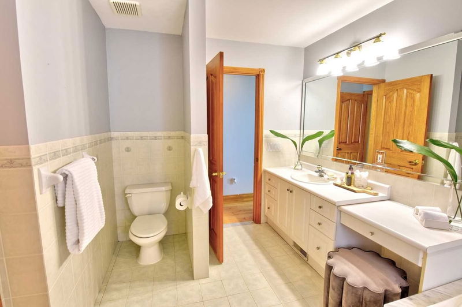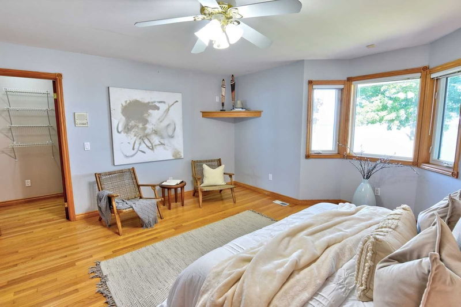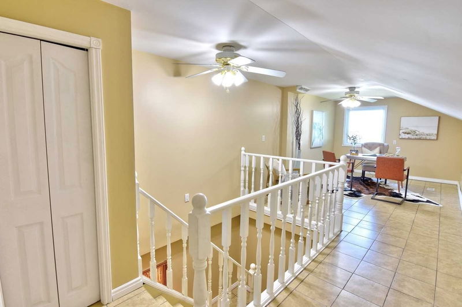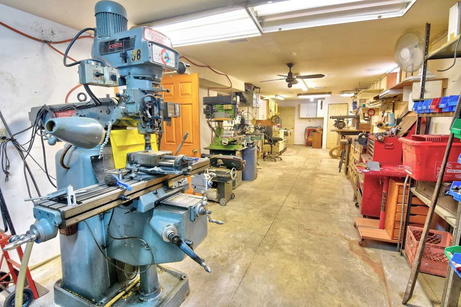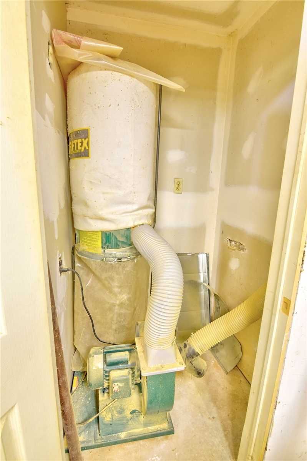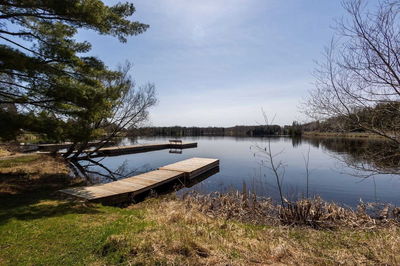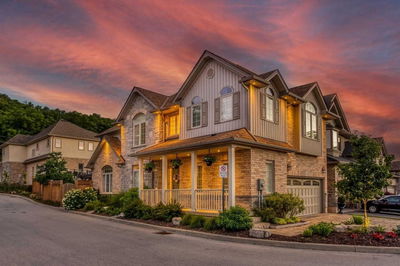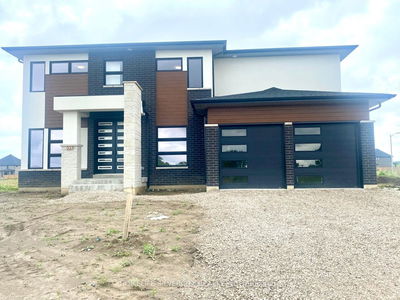: Custom-Built Home Features 4 2 Bedrooms And 2 1 Bathrooms. Formal Living & Dining Room. Eat-In Kitchen With Island, 5 Burner Gas Stove, Built-In Microwave With Range Hood, Dishwasher & Side Balcony With Gas Bbq Hook Up. Family Room With Vaulted Ceiling, Wet Bar, Gas Fireplace, Built-In Surround Sound, Office, & Bay Window Overlooking Lake St Clair. Main Floor Laundry. Private Loft Bedroom/Office. Basement 2-Bed Suite. Landscaped Yard With Lakefront Patio.
Property Features
- Date Listed: Thursday, October 27, 2022
- Virtual Tour: View Virtual Tour for 1266 Shoreline Avenue
- City: Lakeshore
- Major Intersection: Cross St: Renaud Line
- Full Address: 1266 Shoreline Avenue, Lakeshore, N0R 1A0, Ontario, Canada
- Kitchen: Main
- Family Room: Main
- Kitchen: Bsmt
- Living Room: Bsmt
- Listing Brokerage: Non-Trreb Board Office, Brokerage - Disclaimer: The information contained in this listing has not been verified by Non-Trreb Board Office, Brokerage and should be verified by the buyer.

