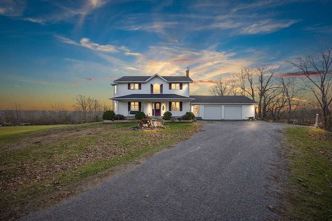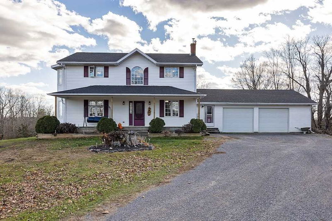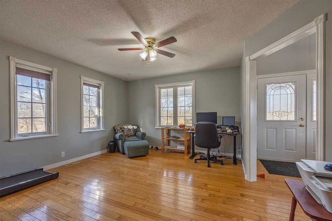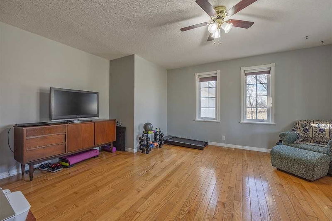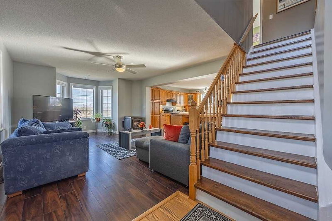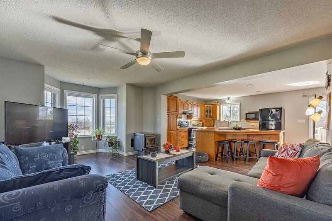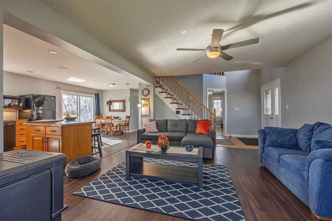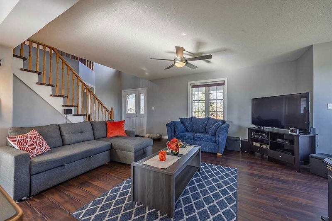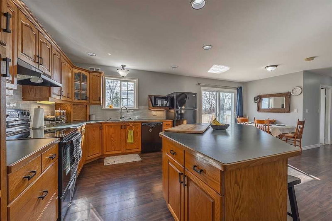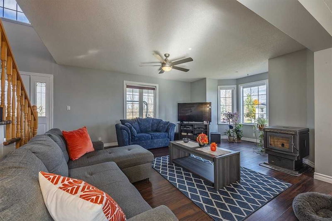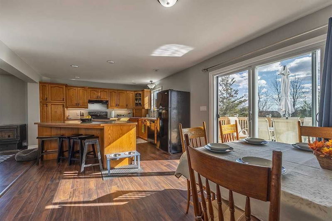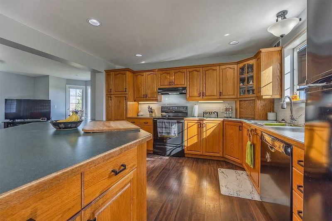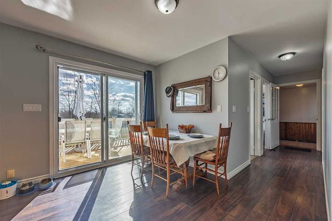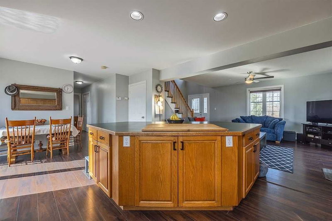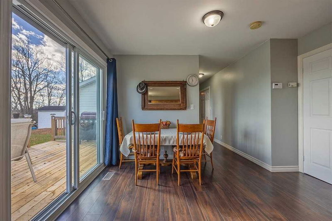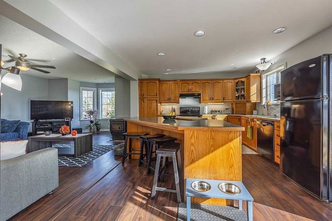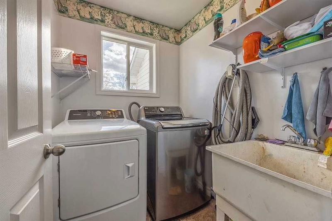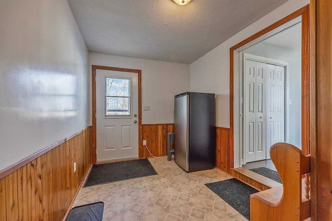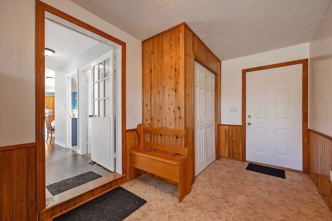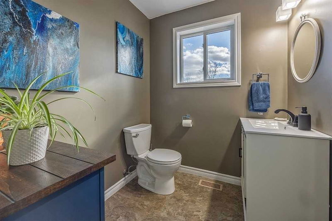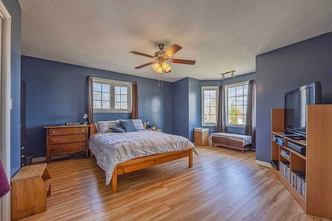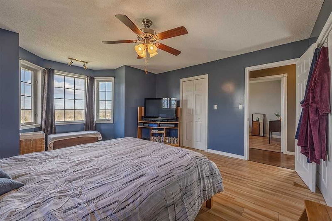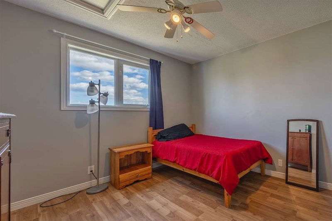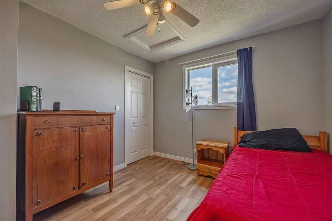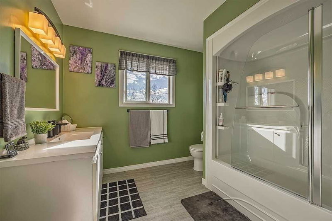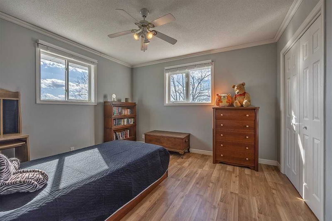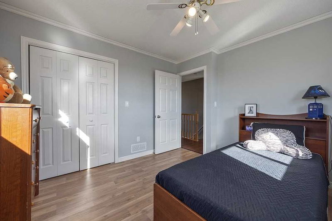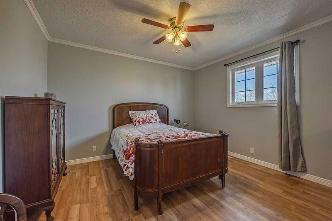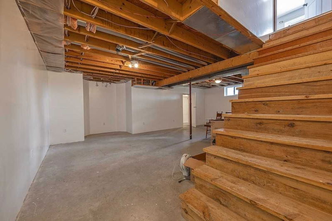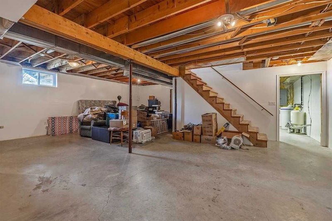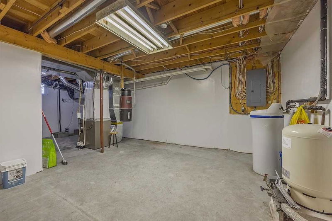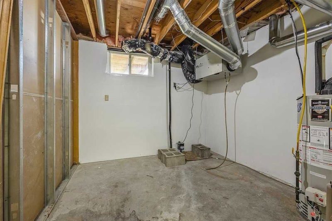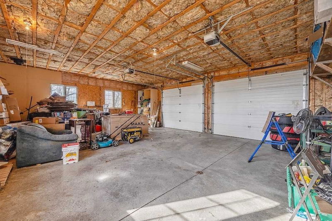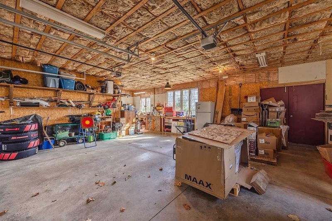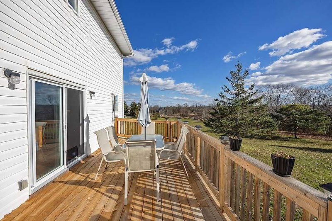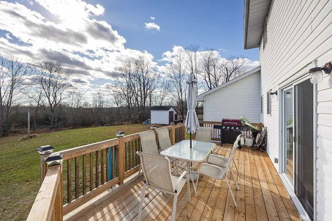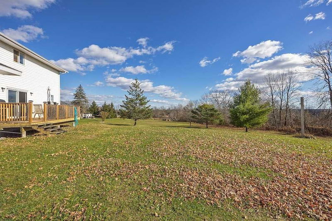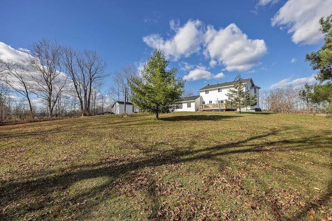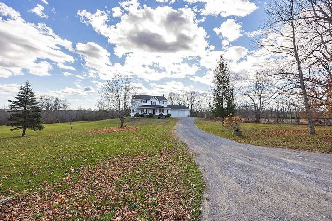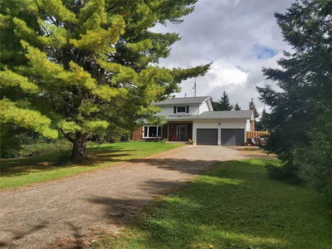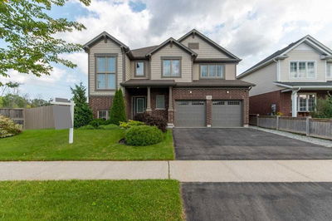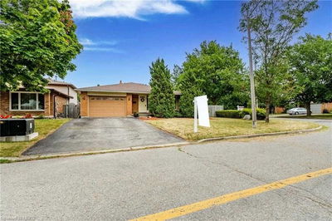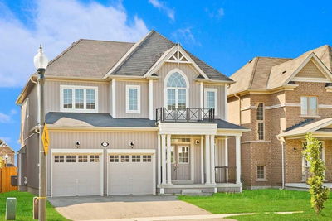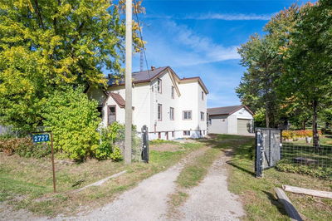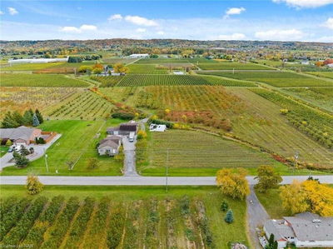This Meticulously Maintained 2 Storey Home Is Nestled On A 1.2 Acre Lot Located In The Quiet Country Setting Of Erinsville. The Bright Main Floor Offers An Open Concept Living Room, Dining Room And Eat In Kitchen, Perfect For Gathering With Family And Friends. Also, On The Main Floor Is A Large Home Office, Laundry Room, Mud Room With Garage Access, And A Convenient 2-Piece Bathroom. On The Upper Level You Will Find 4 Bedrooms, Including A Generous Primary Bedroom With Alcove Perfect For A Reading Nook, And 4 Piece Bathroom. The 2.5 Half Car Attached Garage Has Ample Space For 2 Vehicles And A Workshop. Enjoy The Quiet Of The Evening On The Front Covered Porch Watching The Glorious Sunsets, And Your Morning Beverage Watching The Sunrise On The Back Deck. Many Recent Updates & Upgrades Including - 2022 Bathroom Fixtures And Back Deck, 2021 Garage Roof, Sliding Door, Furnace And Hot Water Heater. This Home Is Perfect For The Nature Lover And Outdoor Enthusiasts Alike.
Property Features
- Date Listed: Wednesday, November 09, 2022
- Virtual Tour: View Virtual Tour for 176 Youngs Road
- City: Stone Mills
- Major Intersection: 401 To Hwy 41 West On Youngs
- Full Address: 176 Youngs Road, Stone Mills, K0K 2A0, Ontario, Canada
- Living Room: Main
- Kitchen: Centre Island
- Listing Brokerage: Your Home Sold Guaranteed Realty Centres Ltd., Brokerage - Disclaimer: The information contained in this listing has not been verified by Your Home Sold Guaranteed Realty Centres Ltd., Brokerage and should be verified by the buyer.

