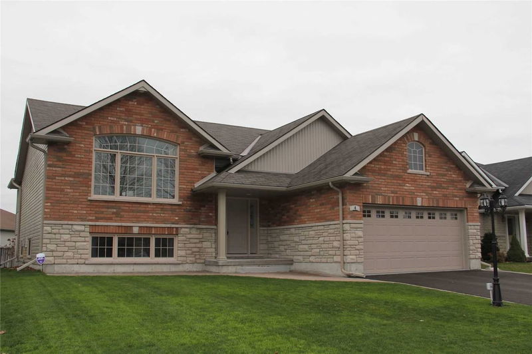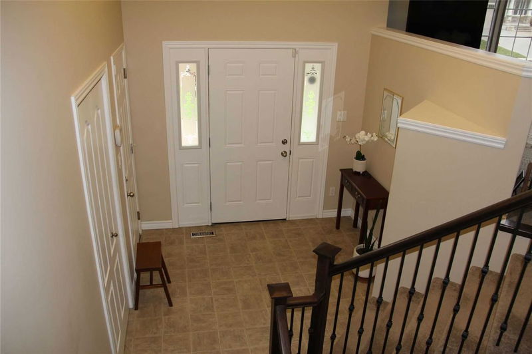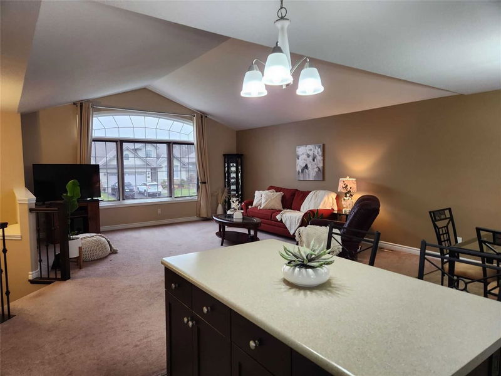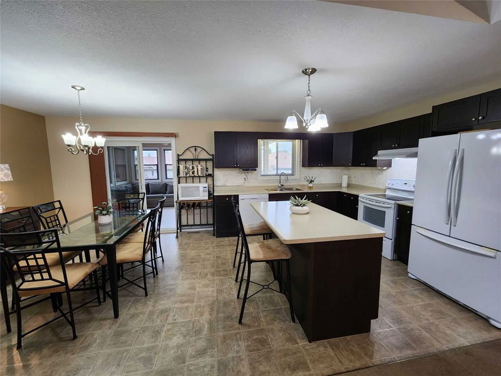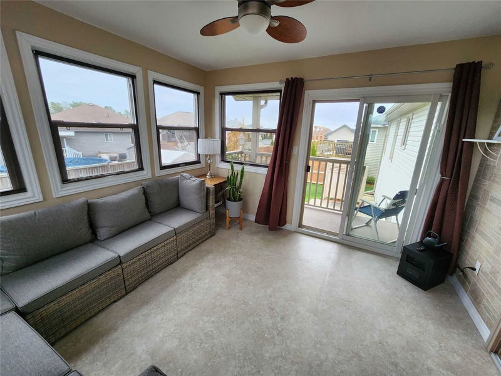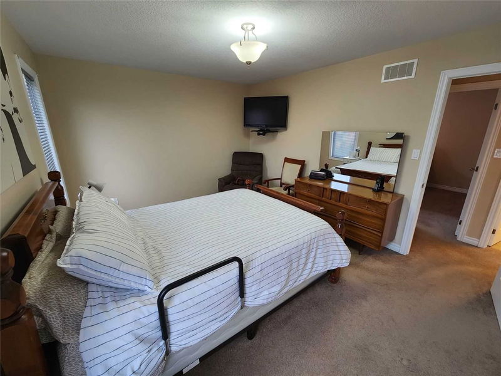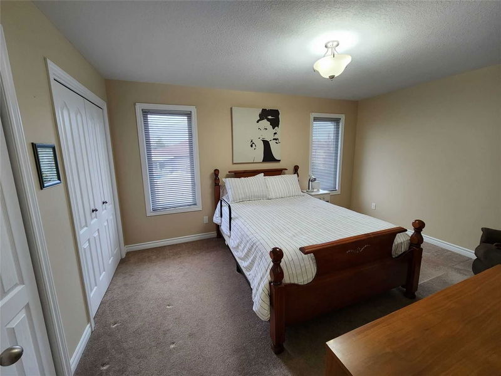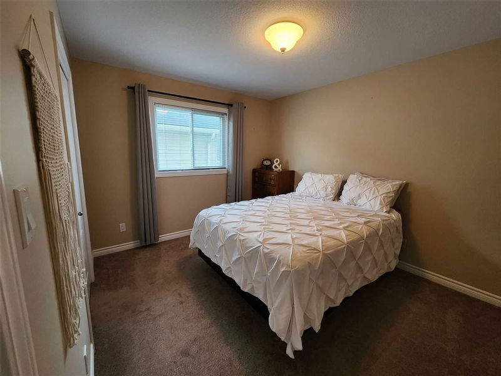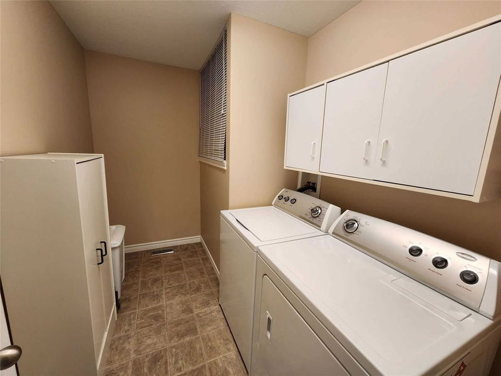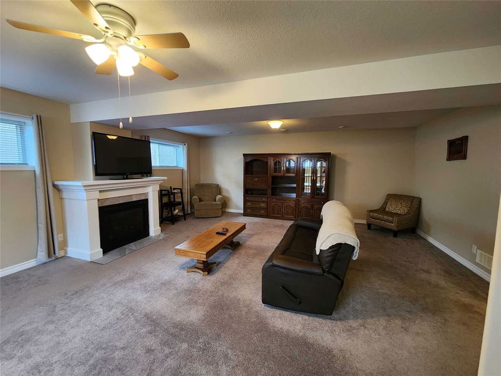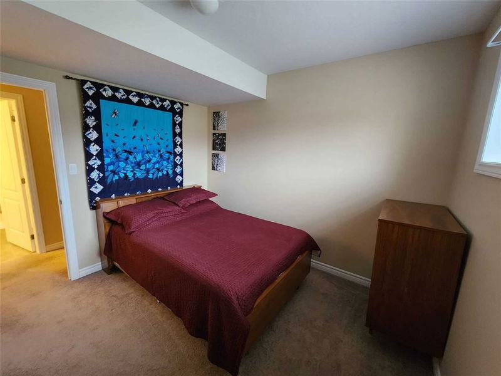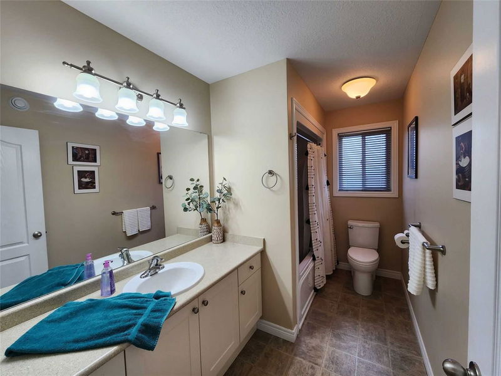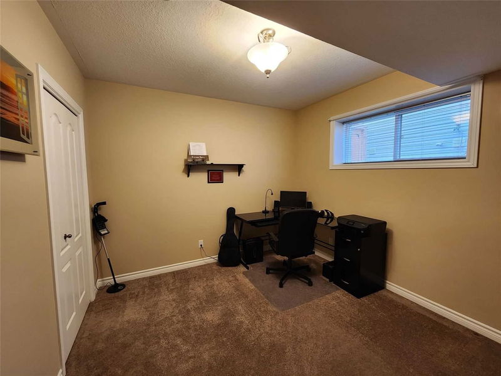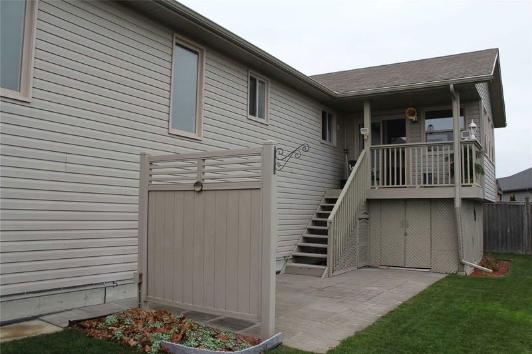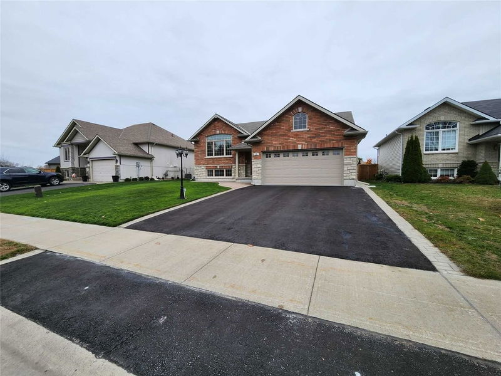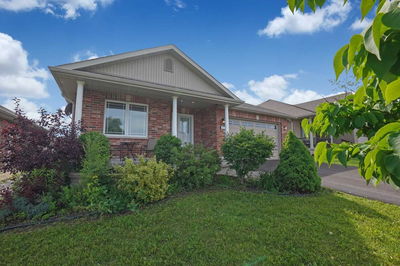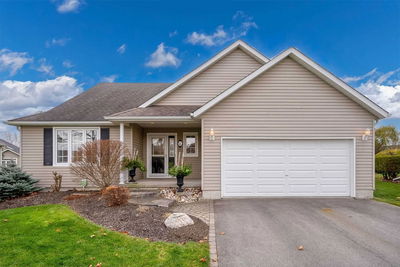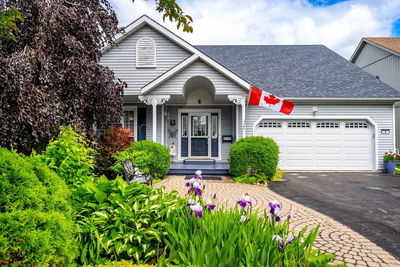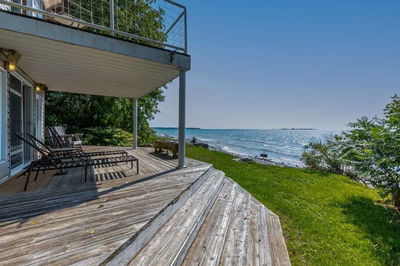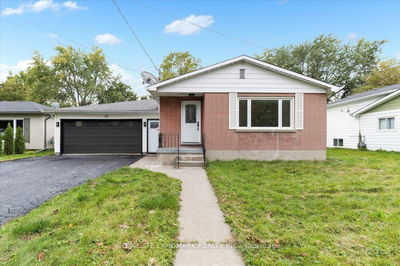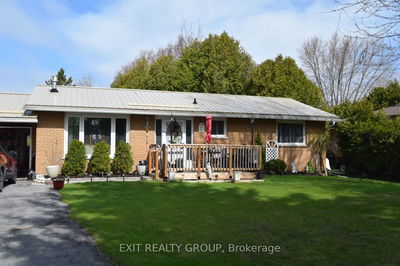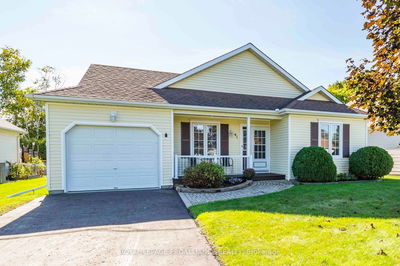This Beautiful Raised Bungalow Offers A Large Open Concept Living Space On Both Upper And Lower Levels Of The Home. Basement Is Professionally Finished By The Builder With Generous Grand Room, 2 Bedrooms And 3 Pce Bath. Main Level Has 2 Bdrms. 1 4Pc Bath, An Open Concept Kitchen/Dining/Living Area With A Beautiful, Professionally Built Sunroom Off The Kitchen Opening To A Comfortable Sitting Porch Overlooking The Large Back Yard.
Property Features
- Date Listed: Friday, November 11, 2022
- Virtual Tour: View Virtual Tour for 4 Pier Drive
- City: Brighton
- Neighborhood: Brighton
- Full Address: 4 Pier Drive, Brighton, K0K 1H0, Ontario, Canada
- Living Room: Open Concept, Broadloom
- Kitchen: Vinyl Floor, Open Concept
- Listing Brokerage: Coldwell Banker - R.M.R. Real Estate, Brokerage - Disclaimer: The information contained in this listing has not been verified by Coldwell Banker - R.M.R. Real Estate, Brokerage and should be verified by the buyer.

