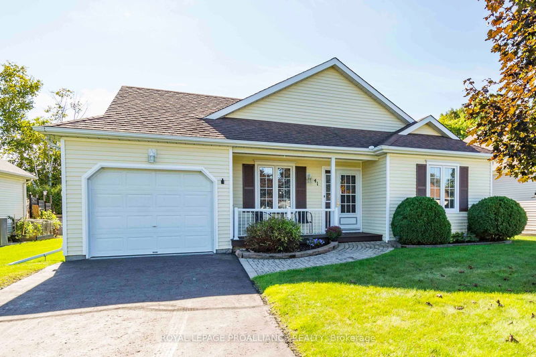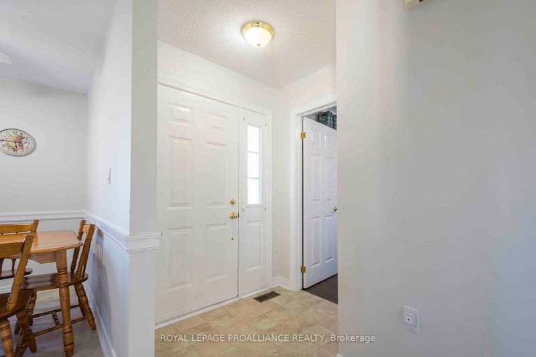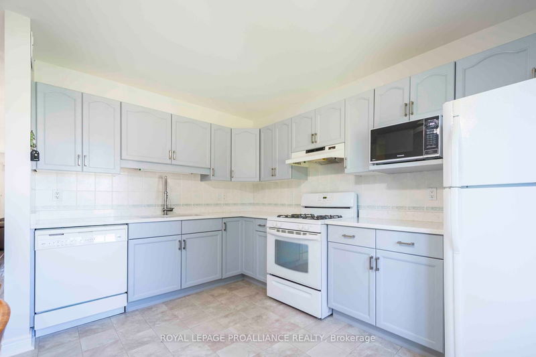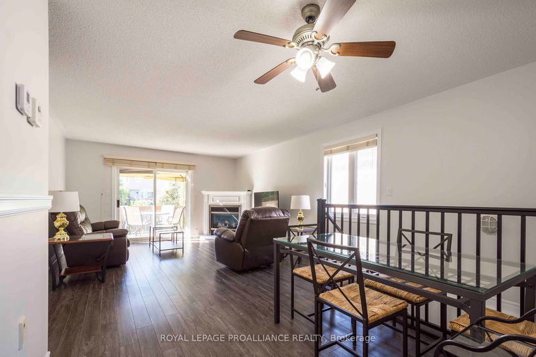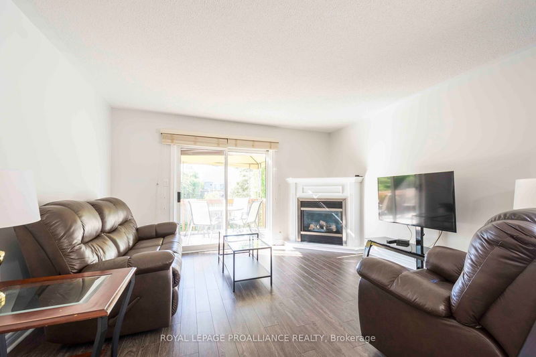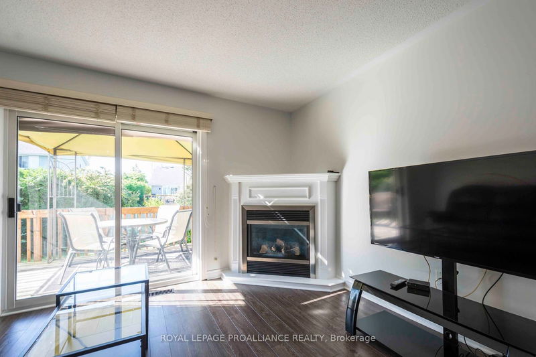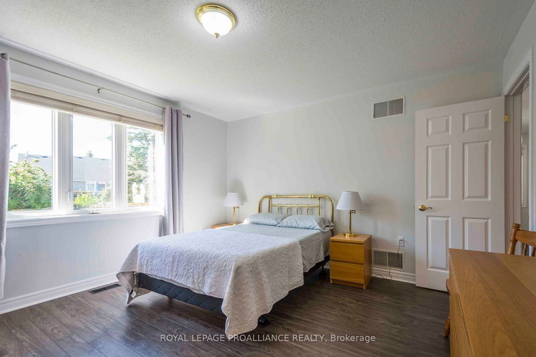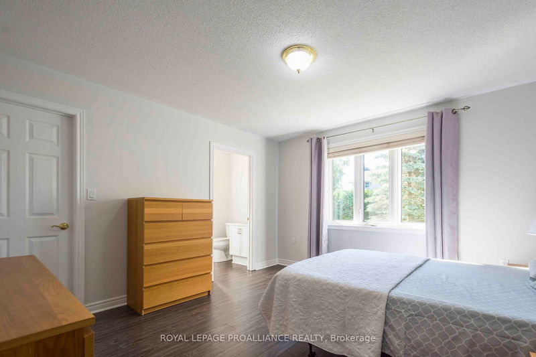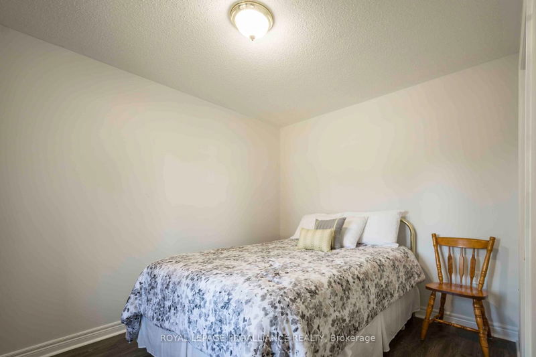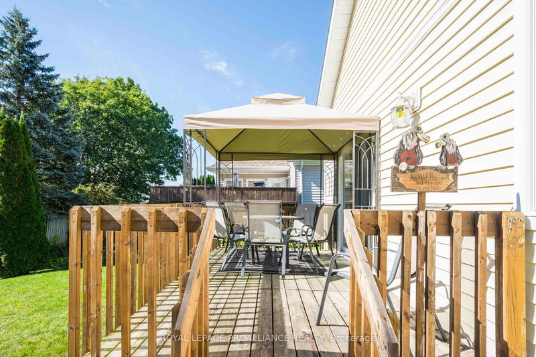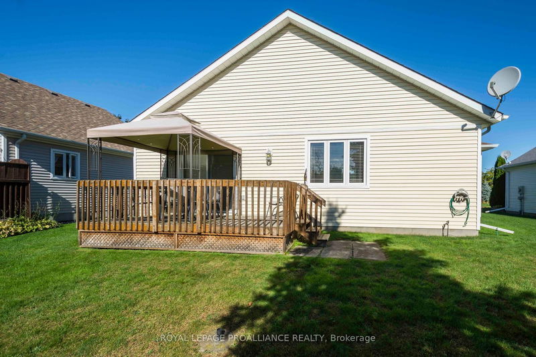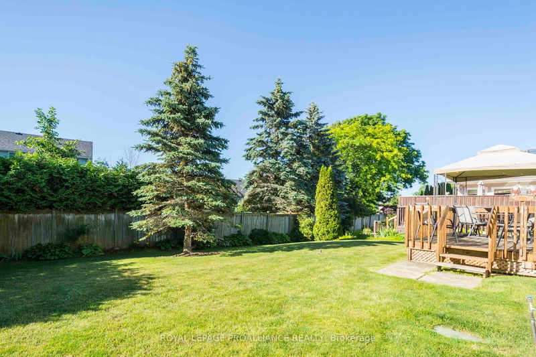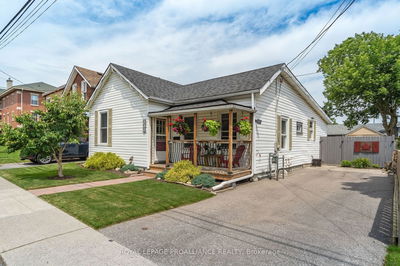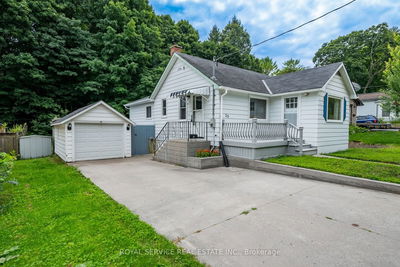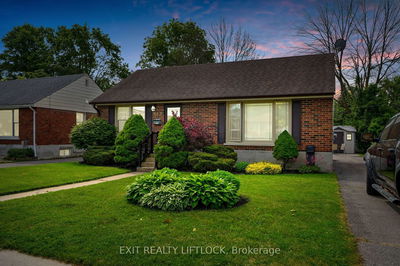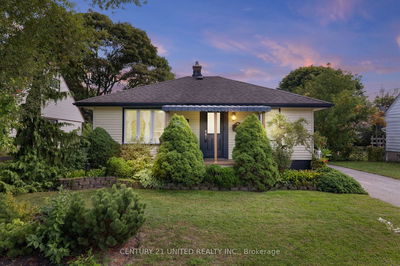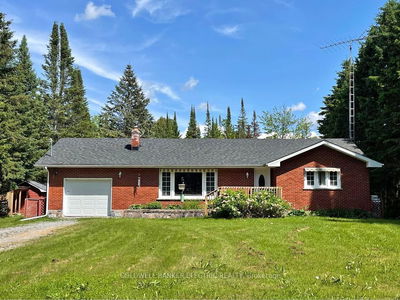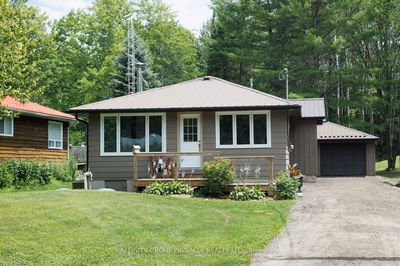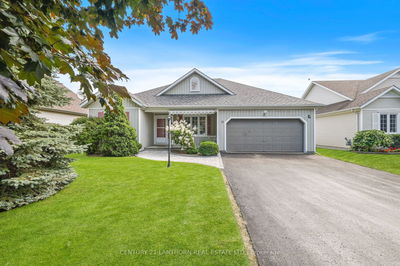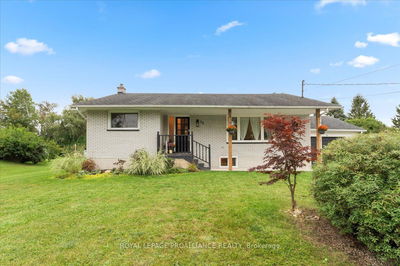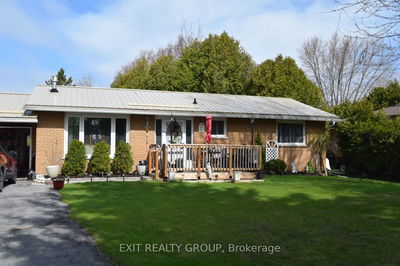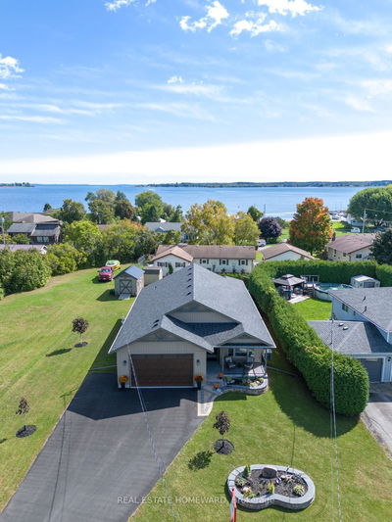Welcome to Brighton by the Bay! Brighton's Adult Lifestyle Community. This two bedroom, two bath bungalow has been meticulously maintained and is neutrally decorated throughout. The living room has a natural gas fireplace and walkout to a deck with gazebo for bbqing & bird watching. Eat in kitchen with updated quartz counters. Primary suite has walk in closet and three piece ensuite. Guest bedroom at the front with a four piece bath for guests, and main floor laundry. New luxury vinyl plank flooring throughout living room and bedrooms, natural gas furnace, and central air. All this steps away from the neighbourhood Community Centre, boat launch for your canoe/kayak, walking trails & waterfront restaurant!
Property Features
- Date Listed: Friday, September 27, 2024
- City: Brighton
- Neighborhood: Brighton
- Major Intersection: Mills Rd & Nesbitt Drive
- Full Address: 41 Mills Road, Brighton, K0K 1H0, Ontario, Canada
- Living Room: Main
- Kitchen: Eat-In Kitchen
- Listing Brokerage: Royal Lepage Proalliance Realty - Disclaimer: The information contained in this listing has not been verified by Royal Lepage Proalliance Realty and should be verified by the buyer.

