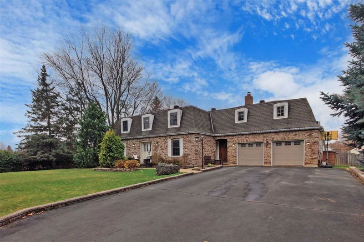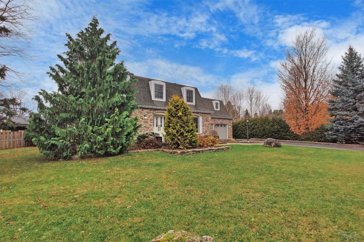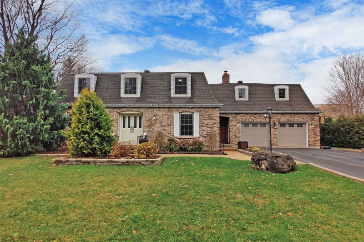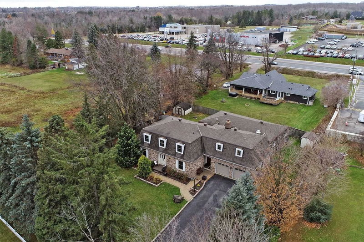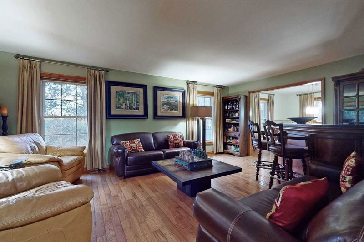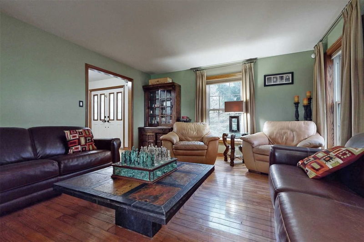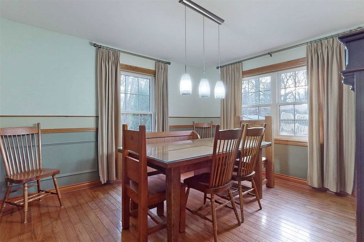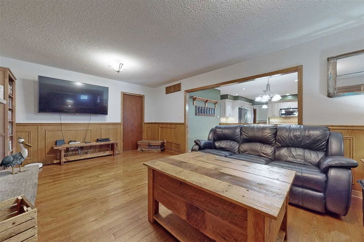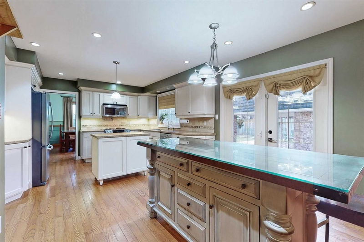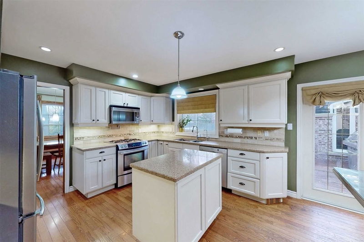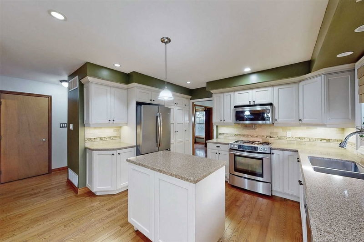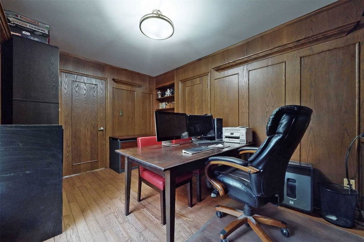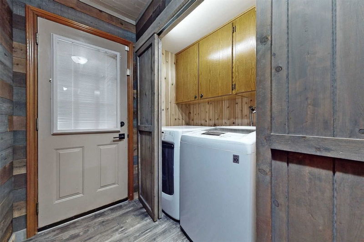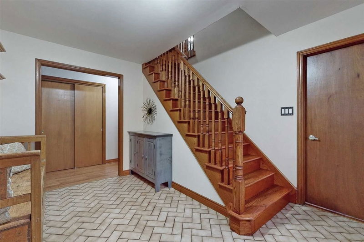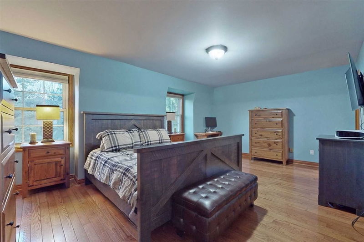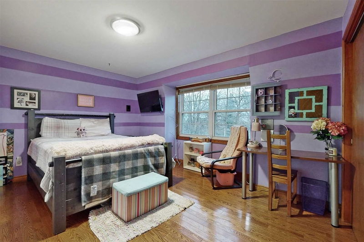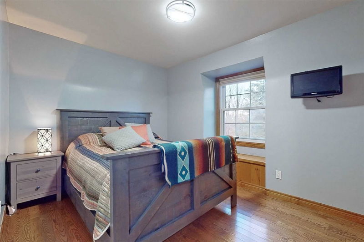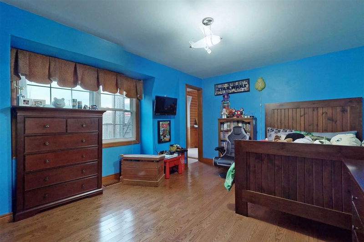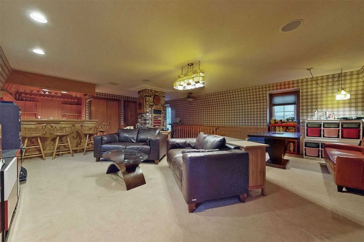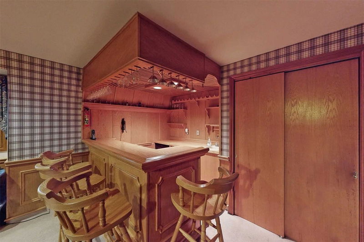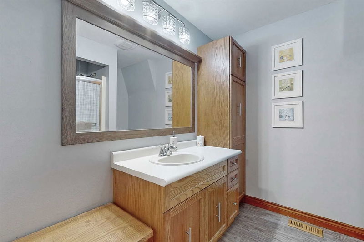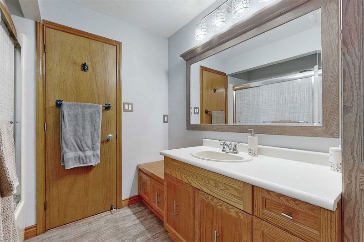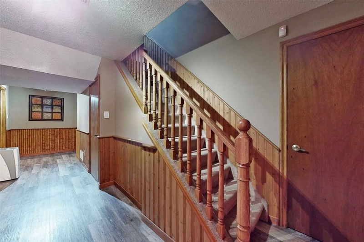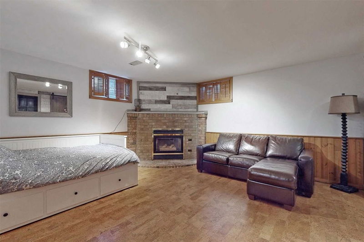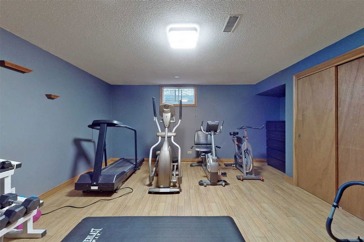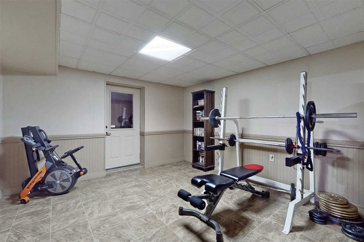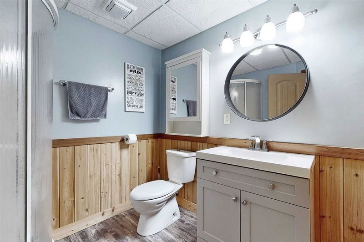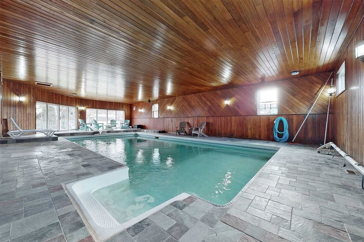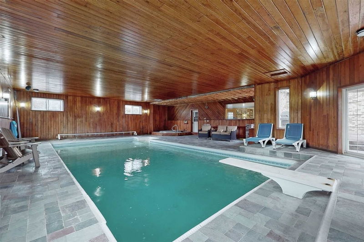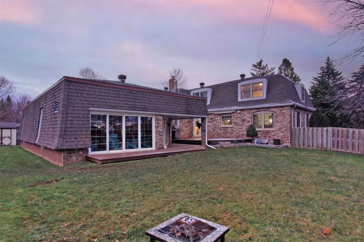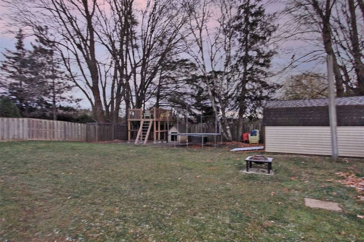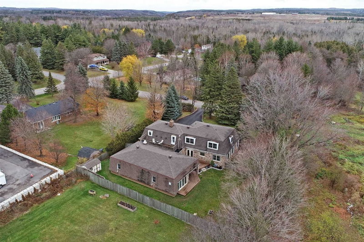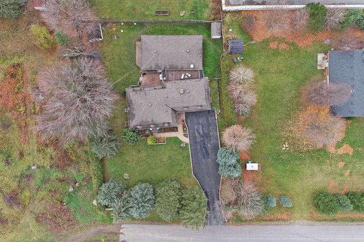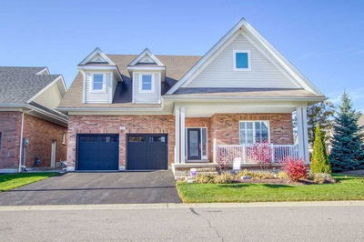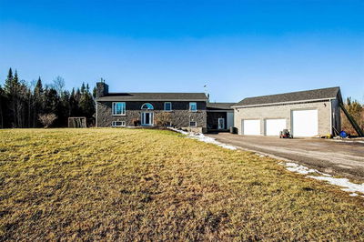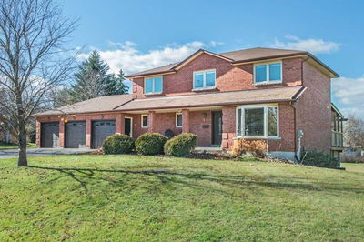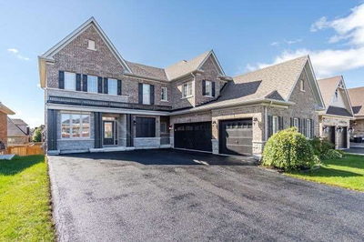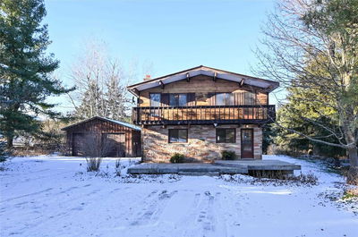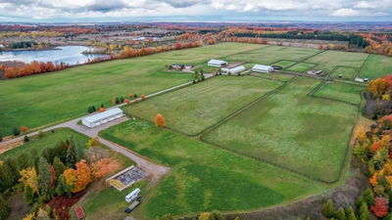Gorgeous Executive Family Sized Two Storey Detached House W/Indoor Pool, 6 Person Hot Tub & Fully Finished Basement On 1/2 Acre Lot! Traditional Floor Plan, ~4700 Sq Ft Finished Living Space & Additional 1675 Sq Ft Pool Area. Modern Eat-In Kitchen W/Quartz Counters, S/S Appliances, Backsplash & Walking Out To Large Private Deck. Hardwood Floors Adorn The Living, Dining & Family Room. Main Floor Office W/Built-In Bookcase & Oak Walls. Large Primary Bedroom W/Closet, 3Pc Ensuite & Hardwood Floors. Other 3 Bedrooms Of Great Size & Hardwood Floors. Upper Floor Games Room W/Bar, B/I Speakers & W/O To Balcony. Many Upgrades Including New Furnace 2020, New Hot Water Tank 2021, New Central A/C 2016, Main House Roof Shingles 2017, Pool Area Shingles 2015, Pool Sand Filter 2022, Pool Pump 2019, Pool Area Furnace 2017, New Pool Area Ventilation System 2017, Pool Area Spray Foam Insulation 2017, New Sauna Heater 2021.
Property Features
- Date Listed: Tuesday, November 15, 2022
- Virtual Tour: View Virtual Tour for 21 Robinson Road
- City: Mono
- Neighborhood: Rural Mono
- Major Intersection: Hwy 10 / Cedar Grove
- Full Address: 21 Robinson Road, Mono, L9W 6Y1, Ontario, Canada
- Family Room: Hardwood Floor, Wainscoting, O/Looks Pool
- Kitchen: Hardwood Floor, Quartz Counter, Stainless Steel Appl
- Living Room: Hardwood Floor, Window, O/Looks Frontyard
- Listing Brokerage: Homelife/Miracle Realty Ltd, Brokerage - Disclaimer: The information contained in this listing has not been verified by Homelife/Miracle Realty Ltd, Brokerage and should be verified by the buyer.

