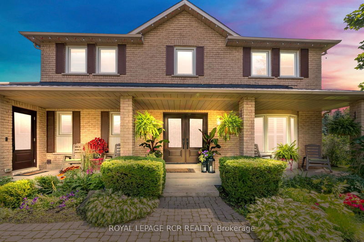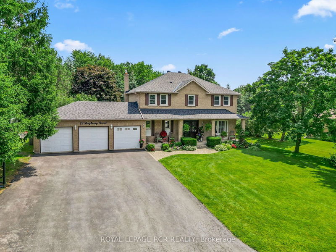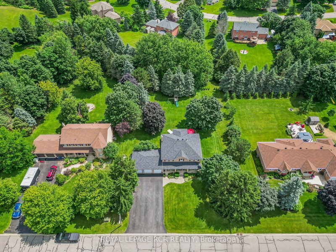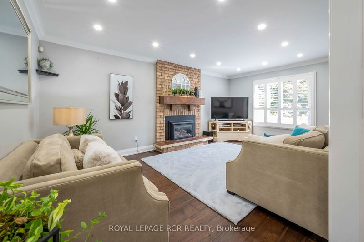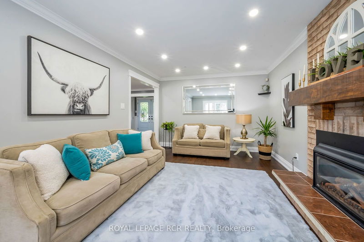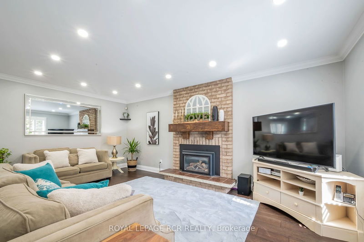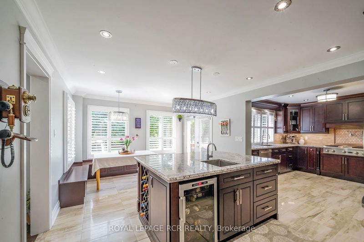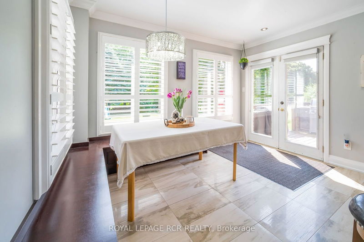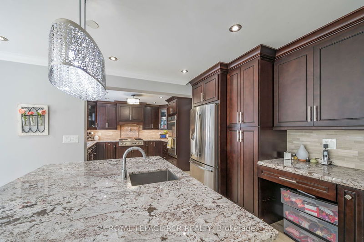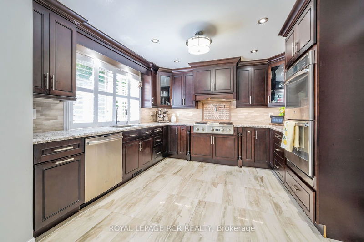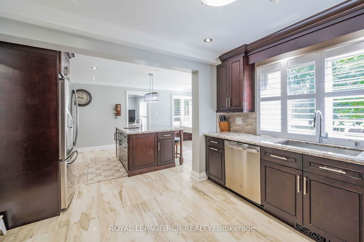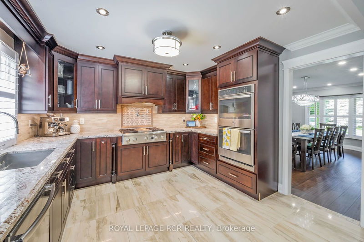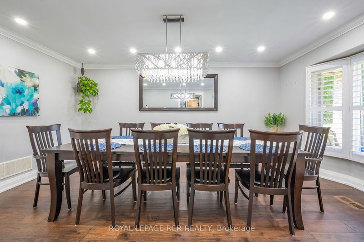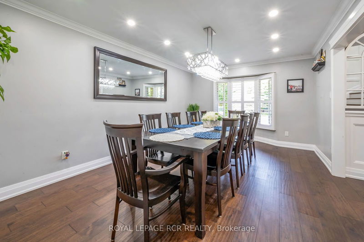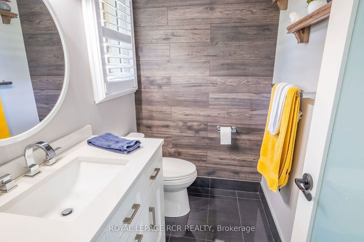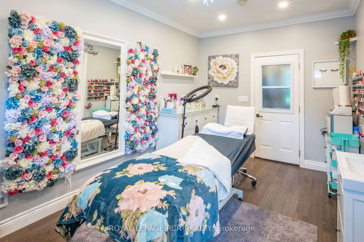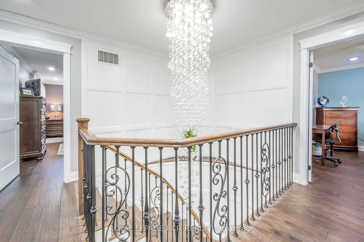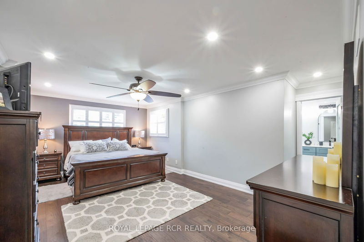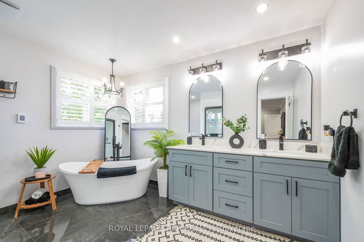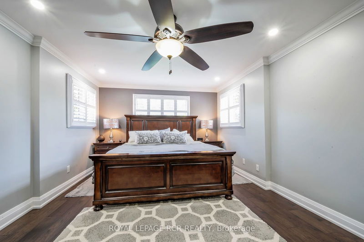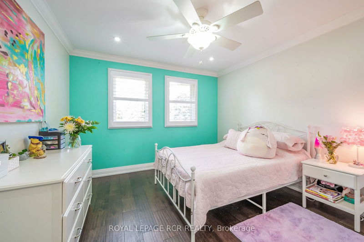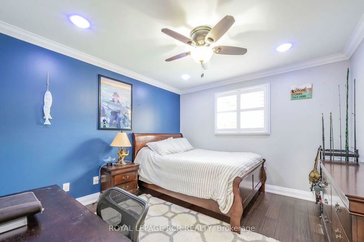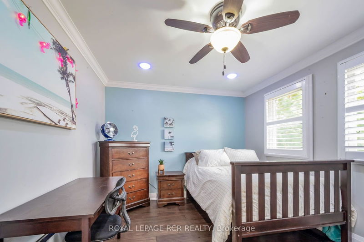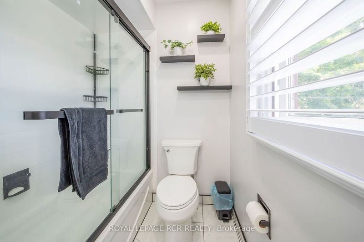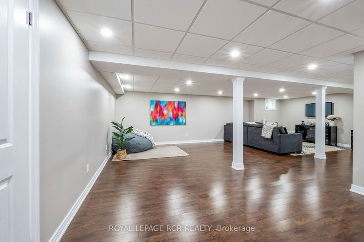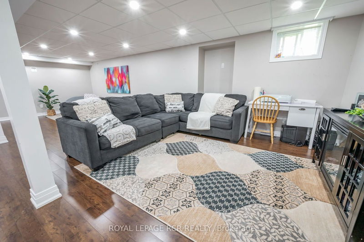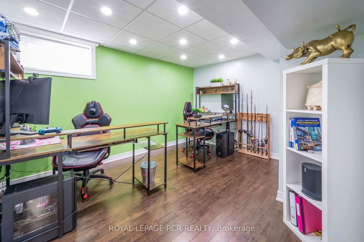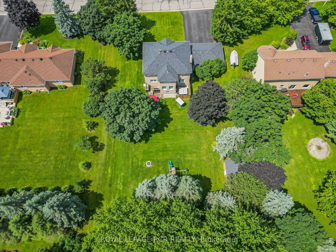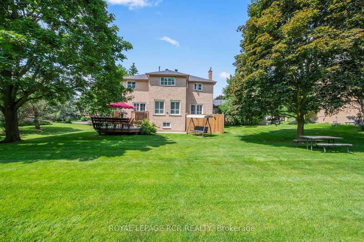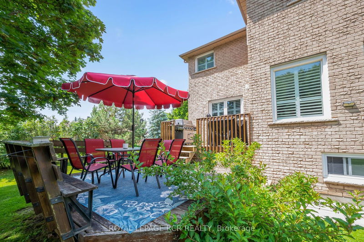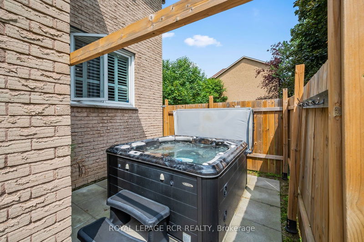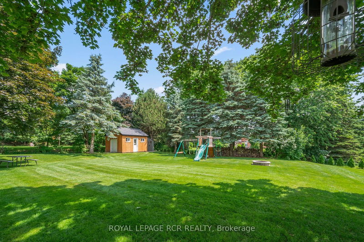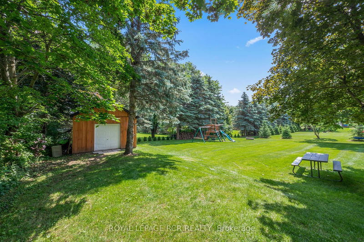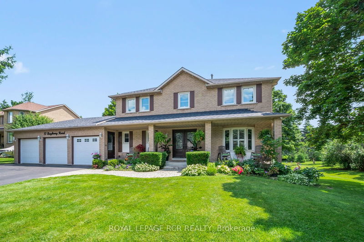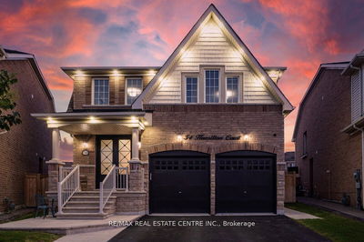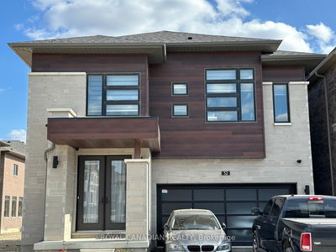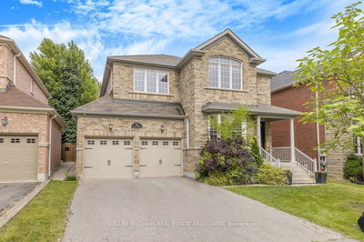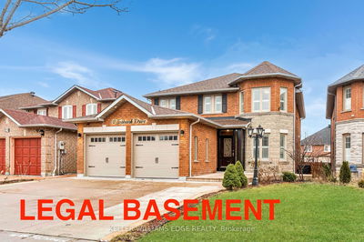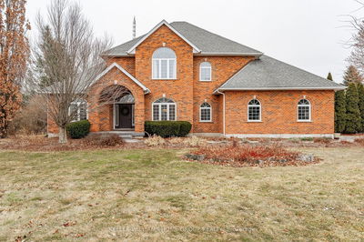Stunning property offering an elegant blend of comfort & luxury boasting 4+3 beds & designed to cater to the most discerning homeowners. Nestled on a beautifully landscaped lot, the expansive driveway leads to a 3 car garage while the lush green lawn & mature trees create a serene & private setting, perfect for outdoor activities/relaxation. Inside the elegant curved staircase in the entryway adds a touch of sophistication. Home fts a chef's dream kitchen, fully equipped w/ high-end s/s appliances, solid dark wood cabinetry & exquisite granite countertops w/ plenty of space for meal prep & entertaining while lg windows flood breakfast area w/ natural light. Main level fts a spacious living room w/ cozy fireplace & formal dining room perfect for hosting elegant dinners before seamlessly connecting back to the kitchen. Upper level accommodates 4 generous beds, each offering ample closet space & lg windows. Primary suite is a true retreat, ft luxurious 5 pc ensuite w/ modern fixtures & heated floors. Additional beds are serviced by the 4 pc bath. Fully finished basement adds even more living space, w/ three additional beds & a versatile rec room. Modern lighting fixtures throughout enhance the contemporary feel, while engineered hardwood floors add warmth & elegance to the living spaces. The landscaped backyard offers a private oasis w/ a deck, firepit & a hot tub for outdoor entertaining & relaxation. Exquisite home in Cardinal Woods is a rare find, combining luxurious living spaces w/ a prime location. Don't miss the opportunity to make this your dream home.
Property Features
- Date Listed: Monday, July 22, 2024
- Virtual Tour: View Virtual Tour for 12 Bayberry Road
- City: Mono
- Neighborhood: Rural Mono
- Full Address: 12 Bayberry Road, Mono, L9W 6G6, Ontario, Canada
- Living Room: Main
- Kitchen: Main
- Listing Brokerage: Royal Lepage Rcr Realty - Disclaimer: The information contained in this listing has not been verified by Royal Lepage Rcr Realty and should be verified by the buyer.

