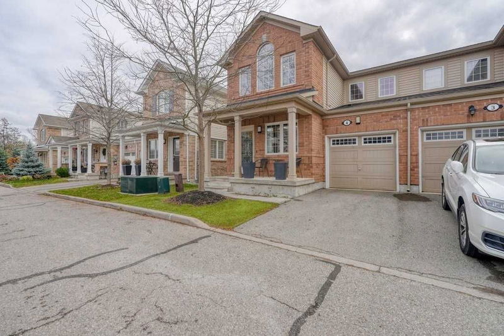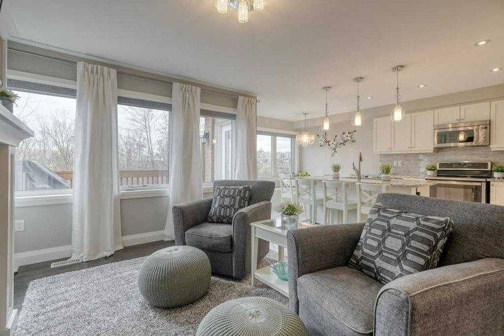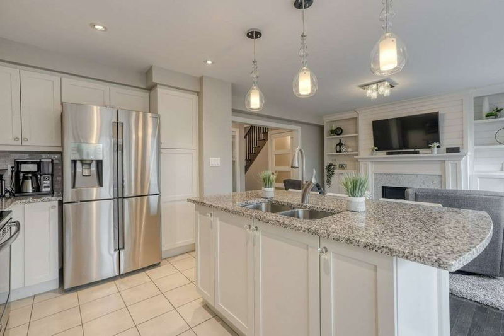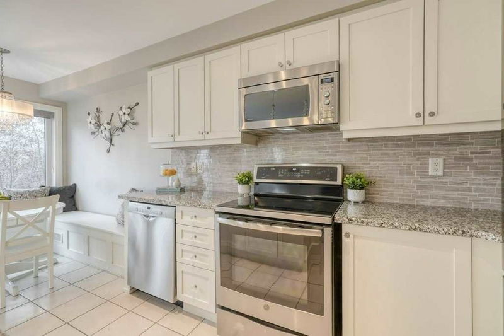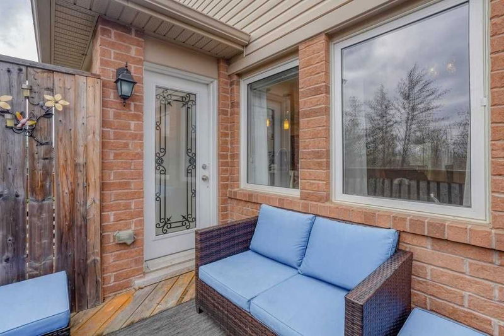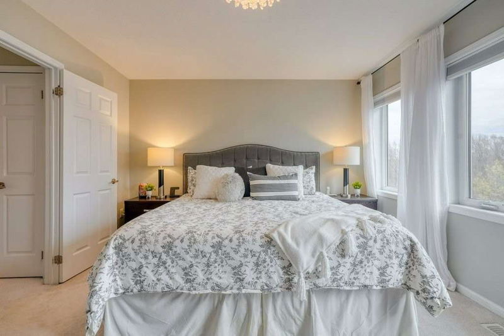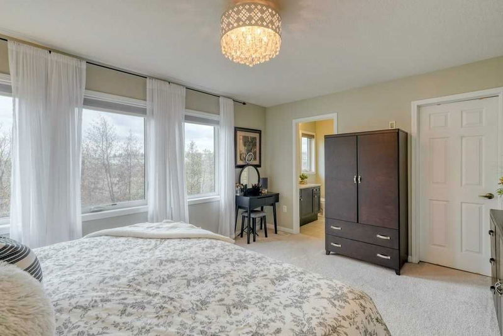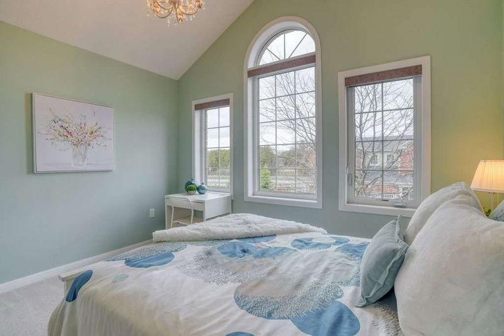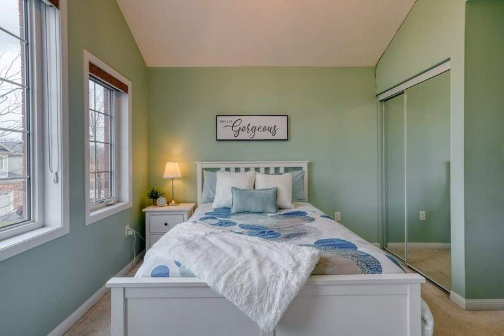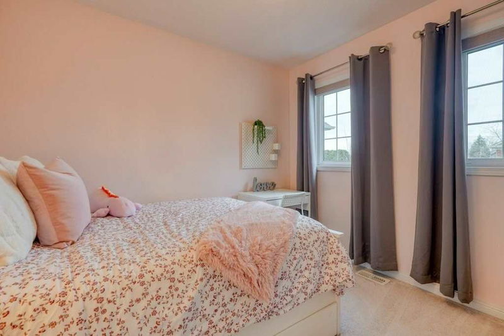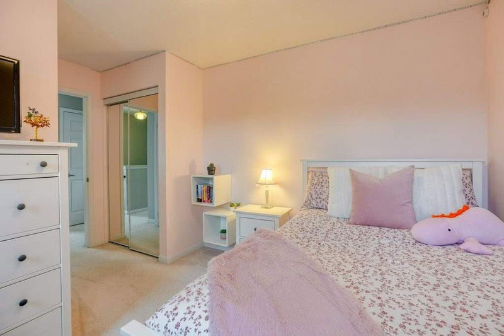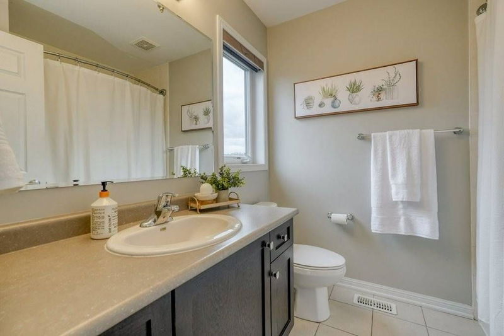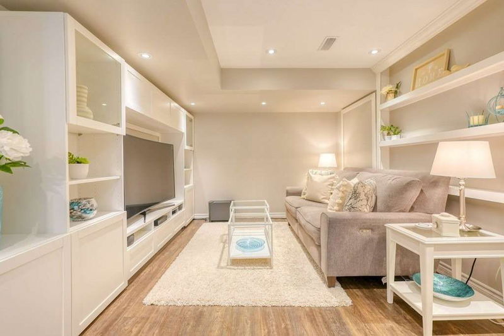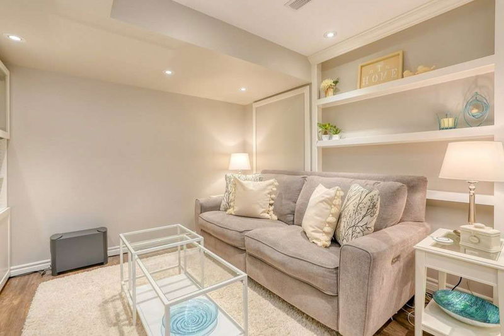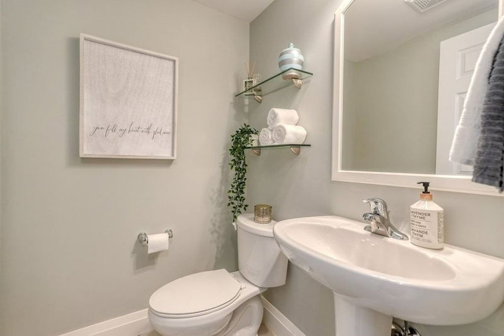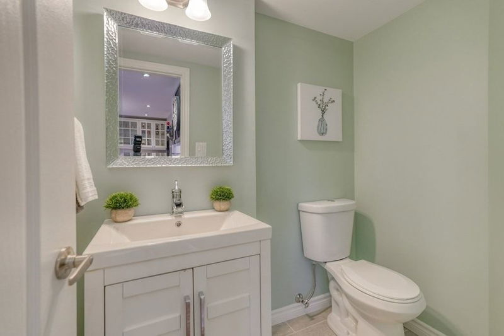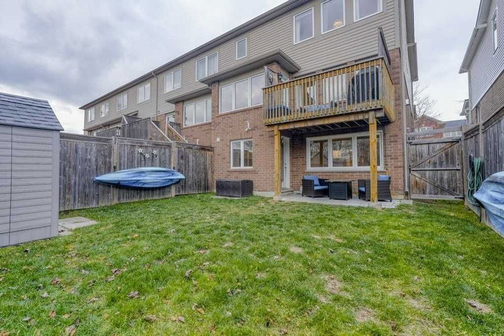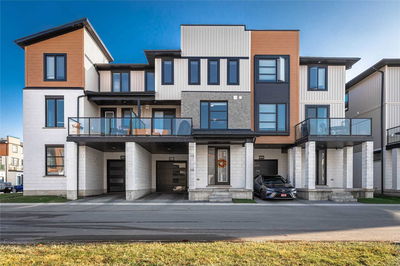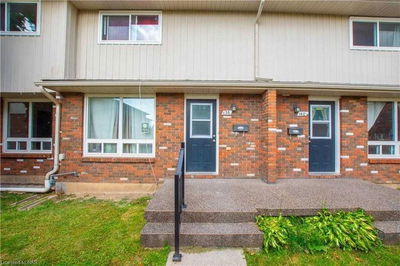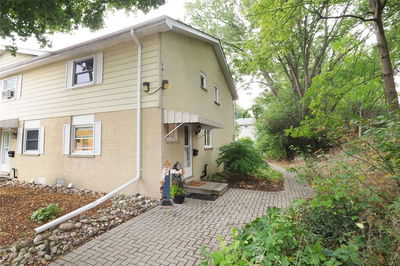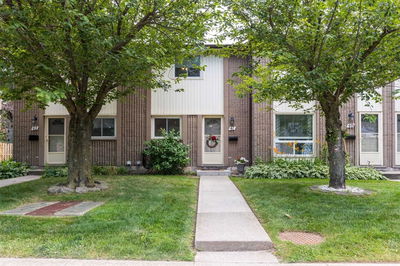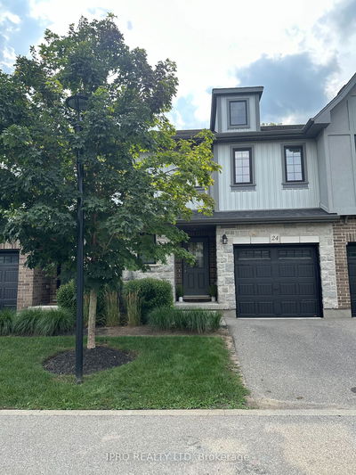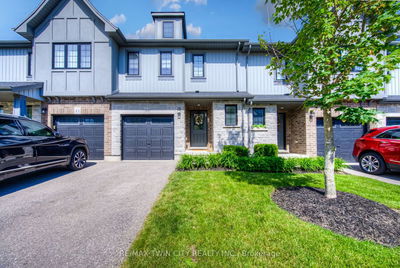This Stunning End Unit Town Home Is Nestled Into A Small Enclave On The Edge Of Hespeler, It Backs Onto Protected Greenspace & Trails. This Home Has A Beautiful Front Room With A Huge Window With Custom Blinds. The Hardwood Floors Flow Through To The Family Room With Gas Fireplace, Built In's & Open Concept Kitchen With White Cabinets, Granite Counters & Huge Island. There Is A Built In Eating Area Looking Out All The Windows To The Forest Behind! Pretty Much The Entire Back Wall Of This Town Has Gorgeous Windows Flooding This Area With Natural Light. There Is A Door Leading Out To The Upper Deck With A Gas Line For Bbq. This Floor Also Has A 2Pc Powder Room & Direct Entry From The Single Car Garage. Upstairs Is A Large Primary Suite With Walk In Closet And An En Suite Bathroom, 2 Other Great Sized Rooms, One With Cathedral Ceilings, & The Main Bathroom. Fully Finished Wo Basement With Full Fenced Backyard & 2nd Gas Line For Fire Table. Condo Fees Include Roof & Com Area Maintenance.
Property Features
- Date Listed: Tuesday, November 15, 2022
- Virtual Tour: View Virtual Tour for 4-125 Blackbridge Road
- City: Cambridge
- Major Intersection: Hwy 24-Guelph Ave-Blackbridge
- Family Room: Main
- Kitchen: Main
- Living Room: Main
- Listing Brokerage: Royal Lepage Crown Realty Services, Brokerage - Disclaimer: The information contained in this listing has not been verified by Royal Lepage Crown Realty Services, Brokerage and should be verified by the buyer.


