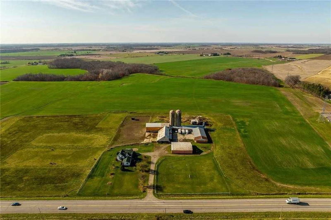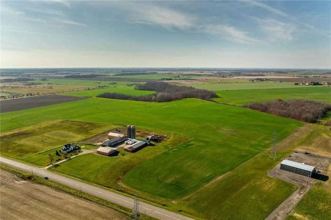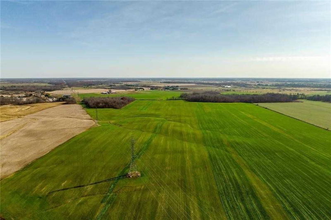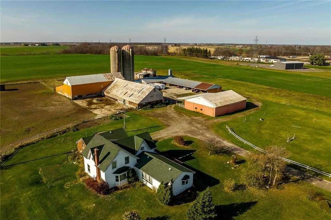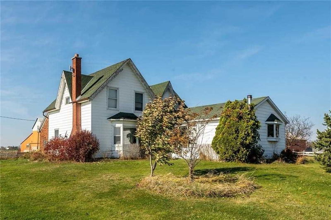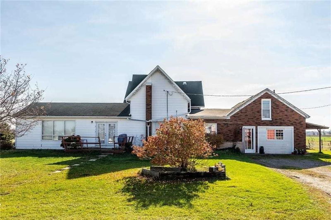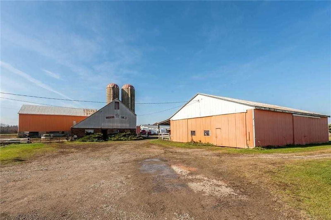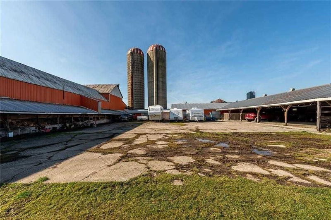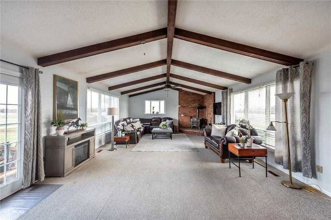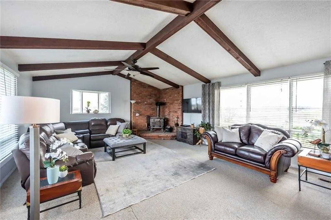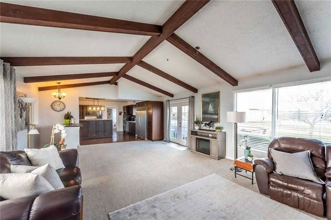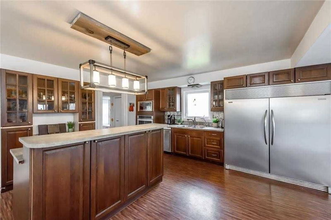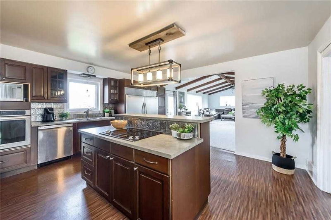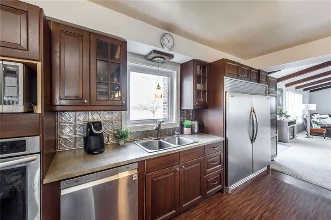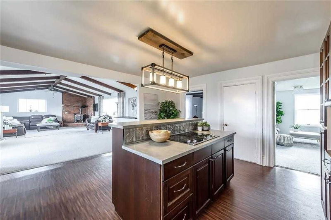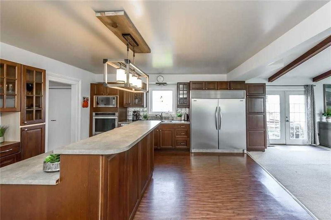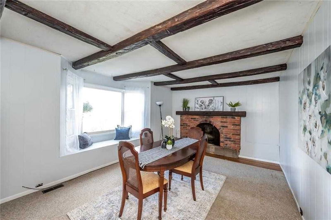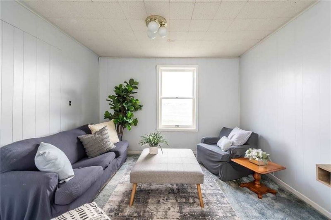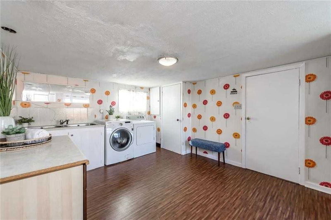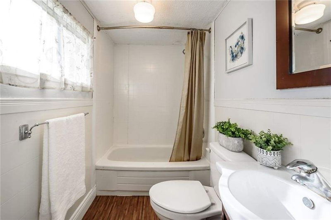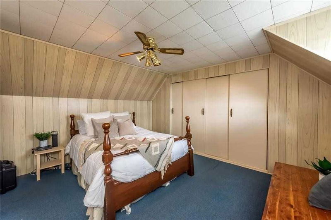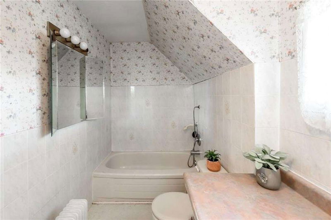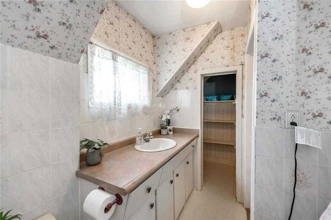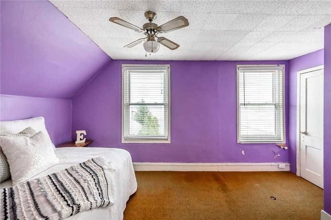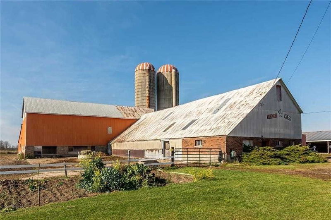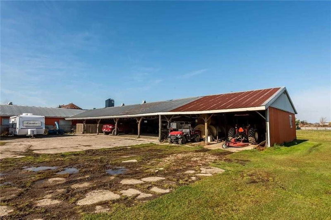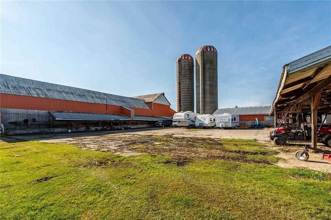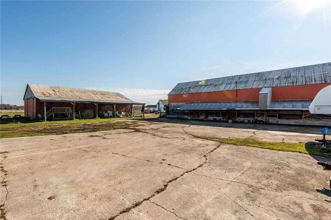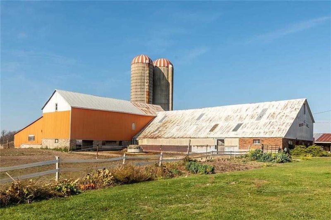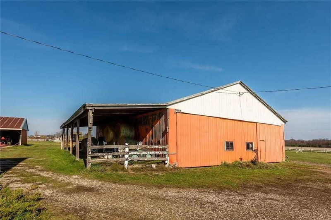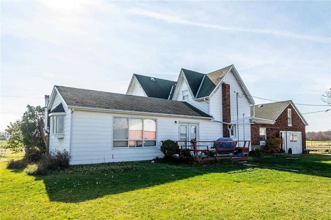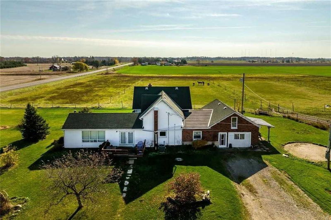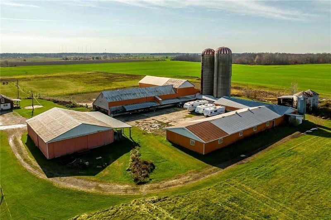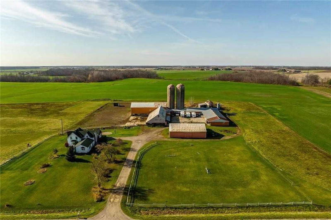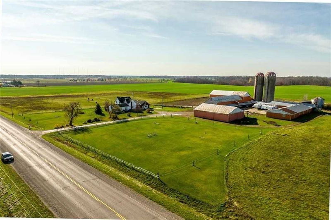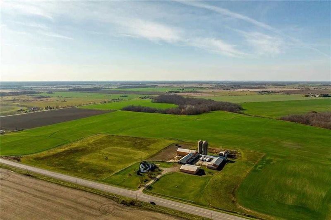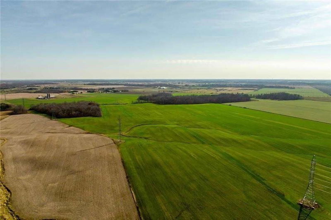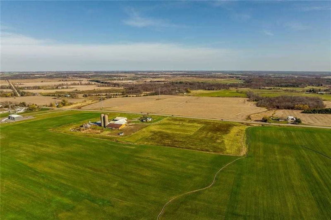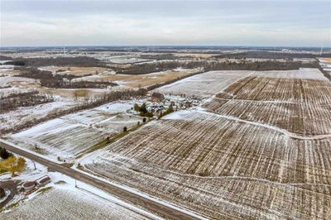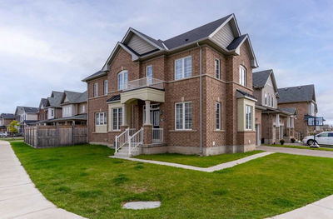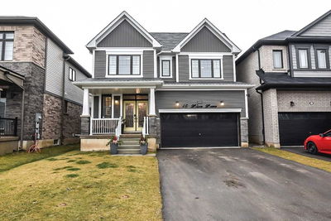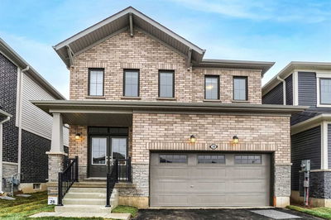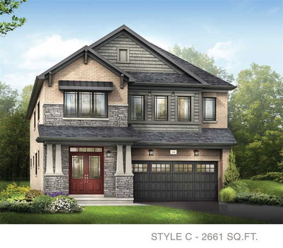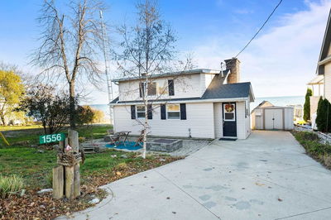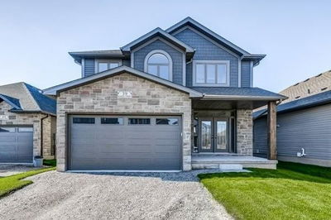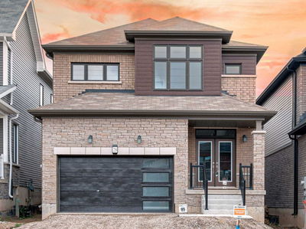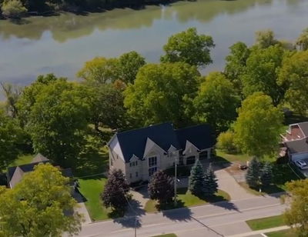Irreplaceable, Rarely Offered - Prime 197.60 Acre Agricultural Opportunity Including Approximately 170 - 175 Acres Of Premium, Randomly Tiled Workable Land, Tastefully Updated 4 Bedroom, 2 Bathroom 1.5 Storey Home, & Multiple Outbuildings Including 45' X 60' Steel Clad Implement Shed, 40' X 120' Drive In Building With Concrete Floor, Former Hog Barn, & Sought After Equestrian Component With Original Barn Converted To 6 Stalls Leading To Multiple Fenced Paddock Areas. The Flowing, Open Concept Interior Layout Offers 2384 Sq Ft Of Well Appointed Living Space Highlighted By Spacious Family Room With Fireplace Set In Brick Hearth, Vaulted Ceilings, & Exposed Wood Beam Accents, Updated Kitchen Cabinets, Additional Living Room, Dining Area, Mf Primary Bedroom, Mf Laundry, & Welcoming Foyer / Mud Room. The Upper Level Includes 3 Bedrooms, & 4 Pc Bathroom. Bonus Rec Room Area Above Former Garage / Mud Room Area As Well Adds To Overall Living Space. Ideal Home, Acreage, & Overall Investment!
Property Features
- Date Listed: Friday, November 18, 2022
- Virtual Tour: View Virtual Tour for 1403 #56 Highway
- City: Haldimand
- Neighborhood: Haldimand
- Major Intersection: Concession 4
- Full Address: 1403 #56 Highway, Haldimand, N0A 1R0, Ontario, Canada
- Kitchen: Eat-In Kitchen
- Living Room: Main
- Family Room: Main
- Listing Brokerage: Re/Max Escarpment Realty Inc., Brokerage - Disclaimer: The information contained in this listing has not been verified by Re/Max Escarpment Realty Inc., Brokerage and should be verified by the buyer.

