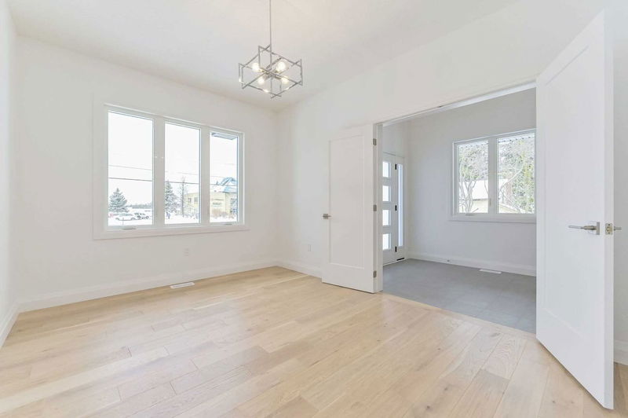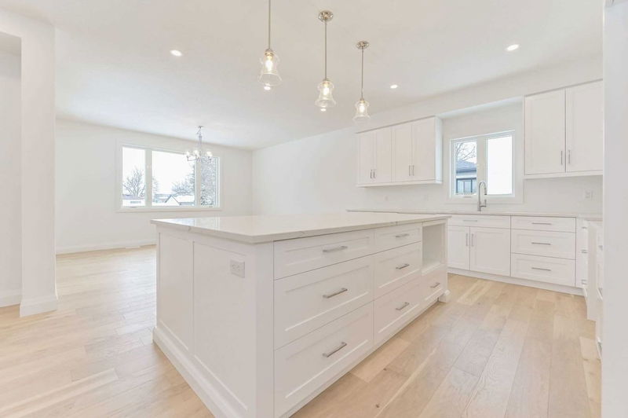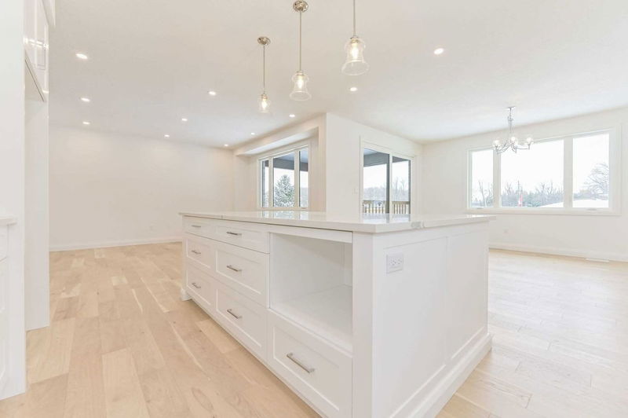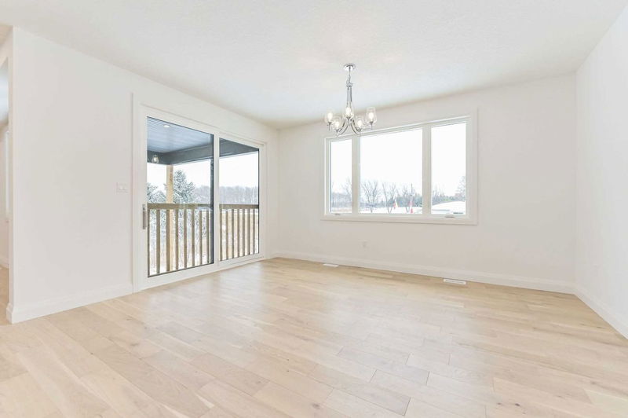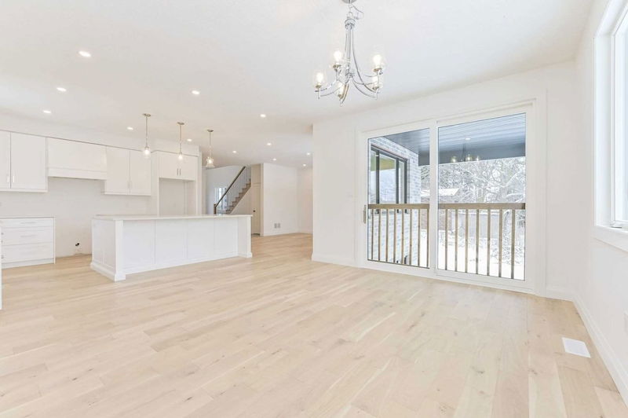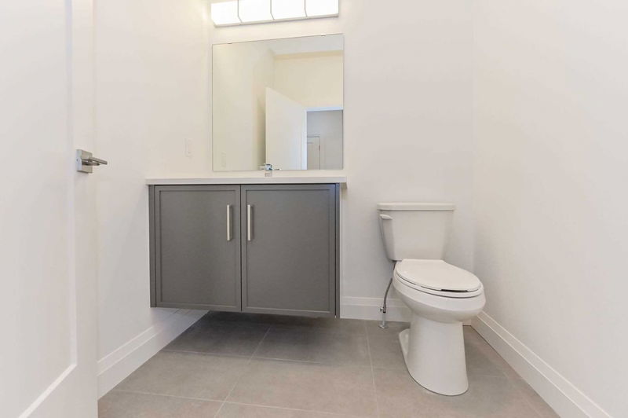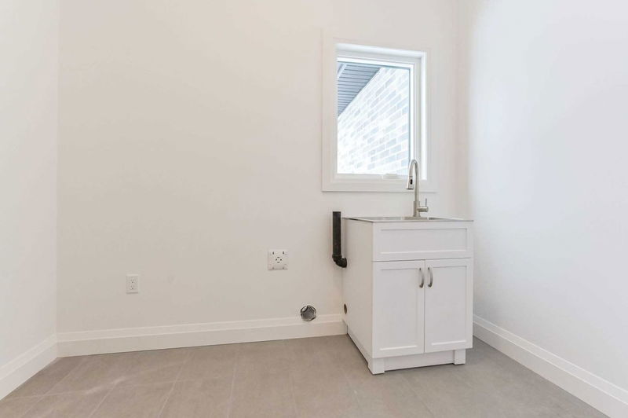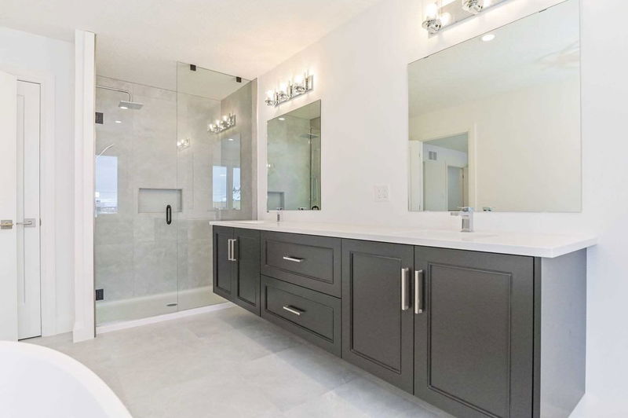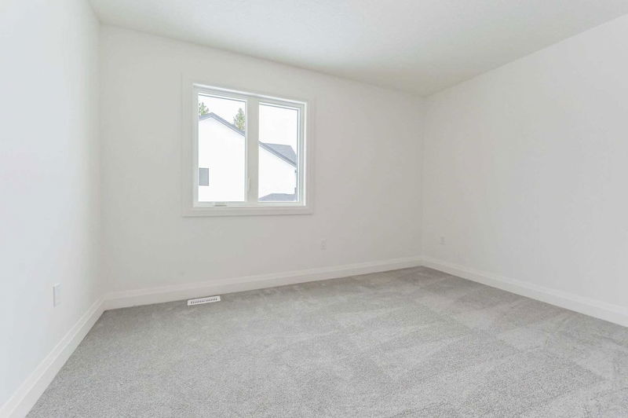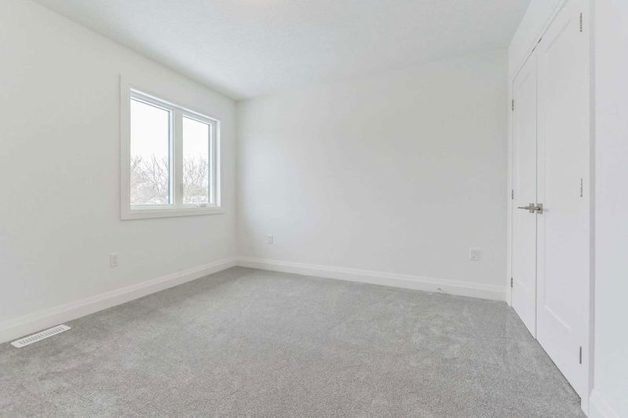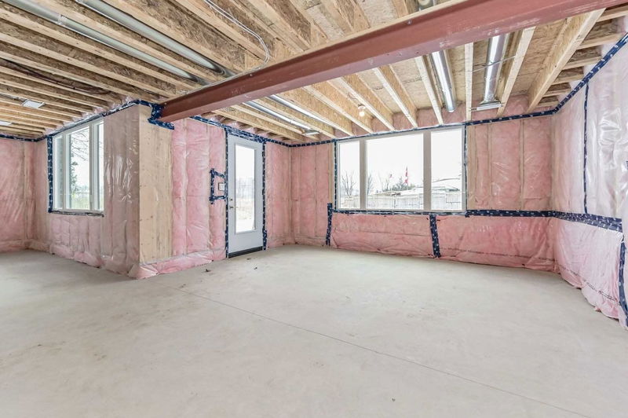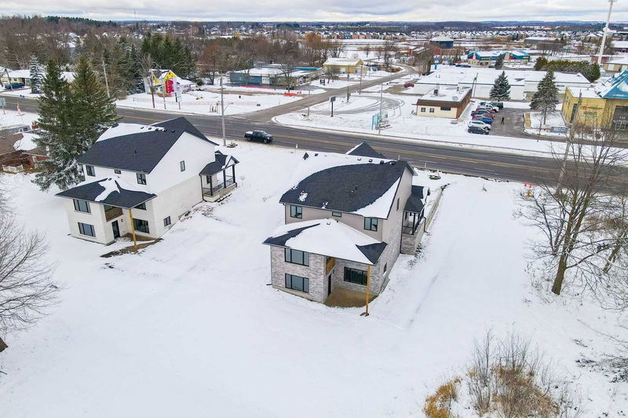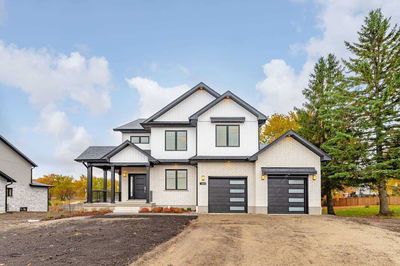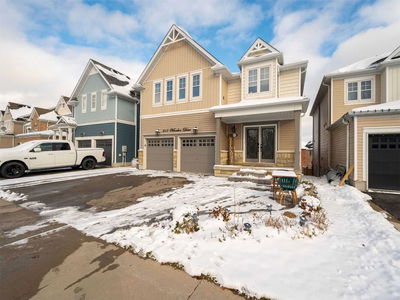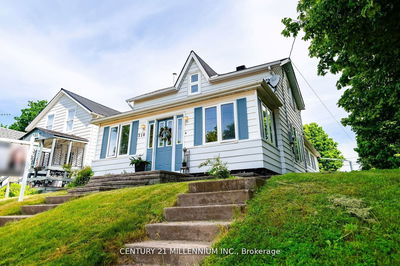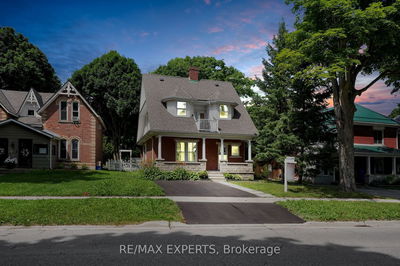Move In And Enjoy The Holidays In Your New Home! Montgomery Homes Proudly Presents This Stunning Beauty Featuring 4 Bedrooms, 2.5 Baths And Over 2600 Sq Feet. Superb & Stately With It's Impressive Size, 2 Car Garage, Grey Brick & Siding Combo With Black Trim, Door And Window Accents And Subtle Soffit Lighting. A Long Driveway With Plenty Of Parking Leads Up To The Welcoming Front Porch. Light And Bright Is The Theme Of This Home. The Main Floor Features A Mix Of Hardwood And Modern Tile, 9' Ceilings, A Front Bonus Room That Could Be A Study,Office, A Formal Dining Or Living Room Or Perhaps Another Bedroom. Gorgeous O/C Kitchen/Great Room With An Abundance Of Pot Lights, Chervin Custom Kitchen W/ White Cabinetry, Large Island And Quartz Countertops, W/Out The Oversized Sliding Door To Future Covered Deck(Not Included) From Generous Family Sized Dining Area. The Laundry Room And 2Pc Powder Complete The Main Floor. Up The Hardwood Staircase From The 2 Storey Foyer Is The 2nd Lev.W/
Property Features
- Date Listed: Thursday, November 17, 2022
- Virtual Tour: View Virtual Tour for 665 Main Street E
- City: Shelburne
- Neighborhood: Shelburne
- Major Intersection: Centennial St
- Full Address: 665 Main Street E, Shelburne, L0N 1S4, Ontario, Canada
- Kitchen: Main
- Listing Brokerage: Peak Realty Ltd., Brokerage - Disclaimer: The information contained in this listing has not been verified by Peak Realty Ltd., Brokerage and should be verified by the buyer.





