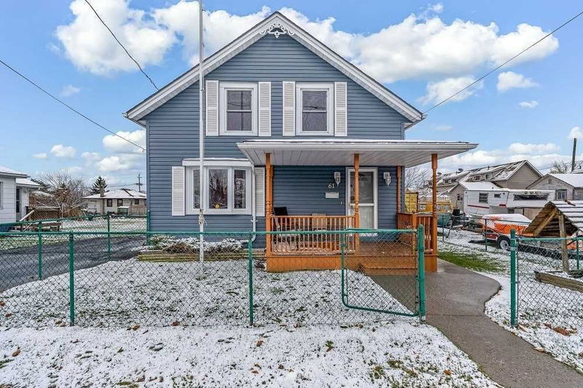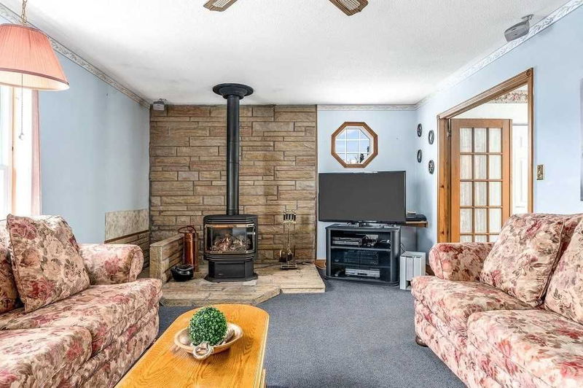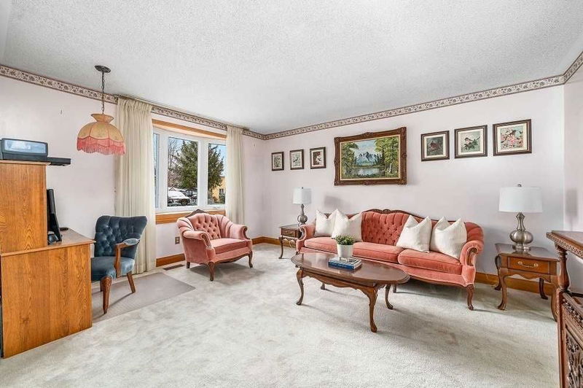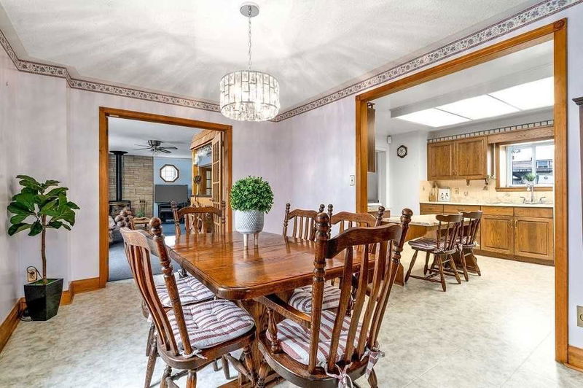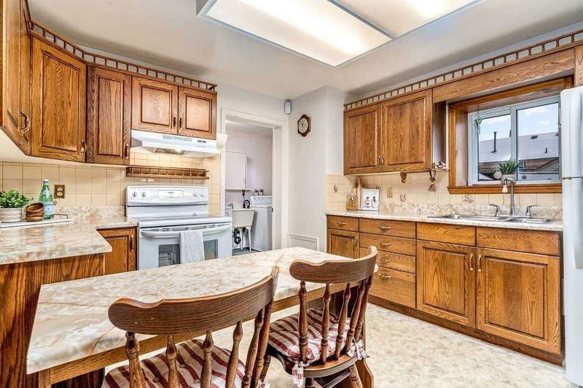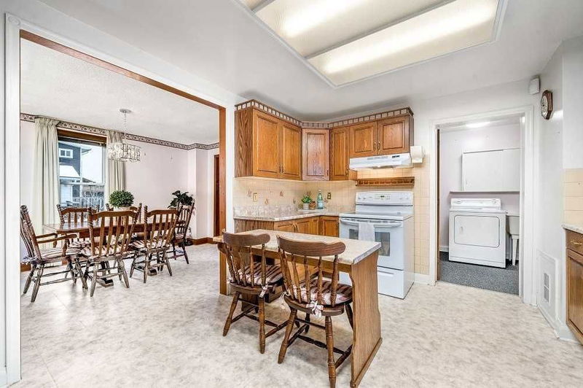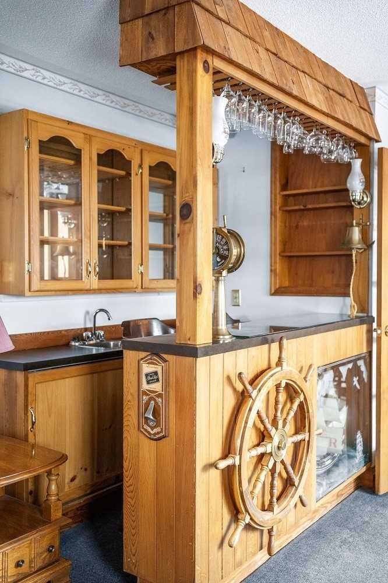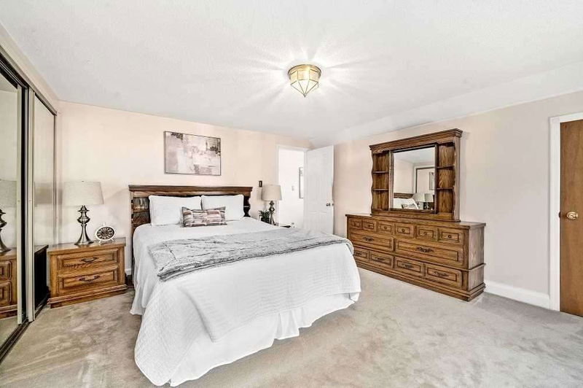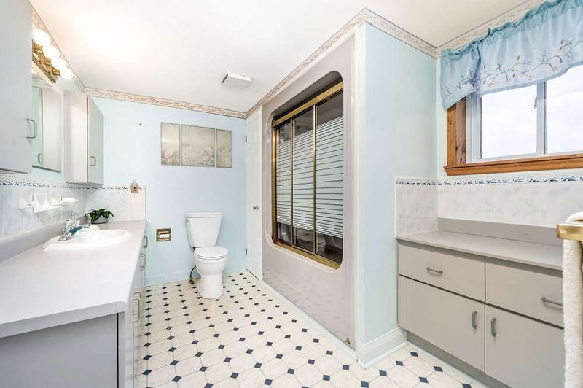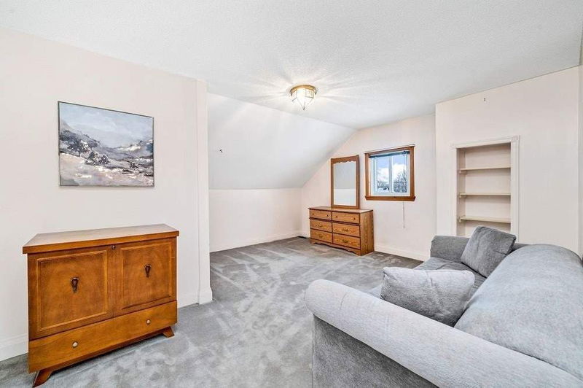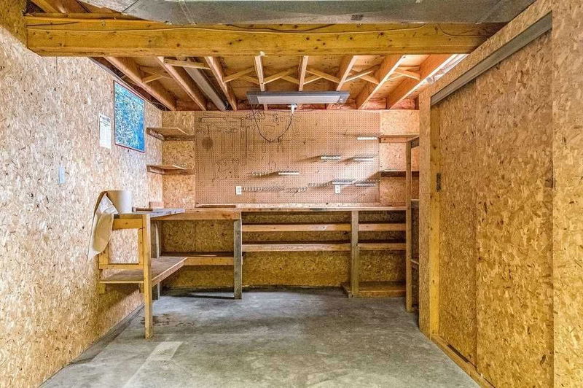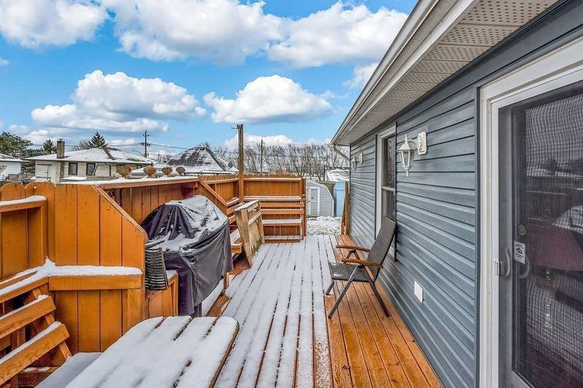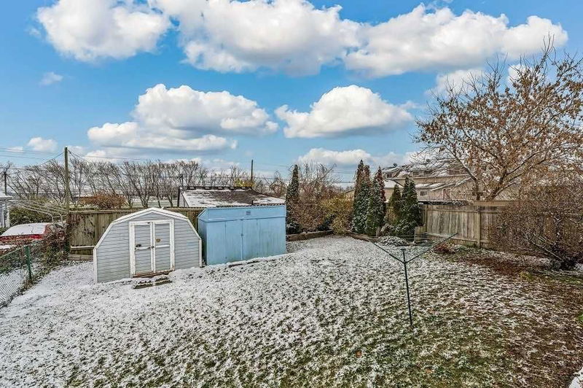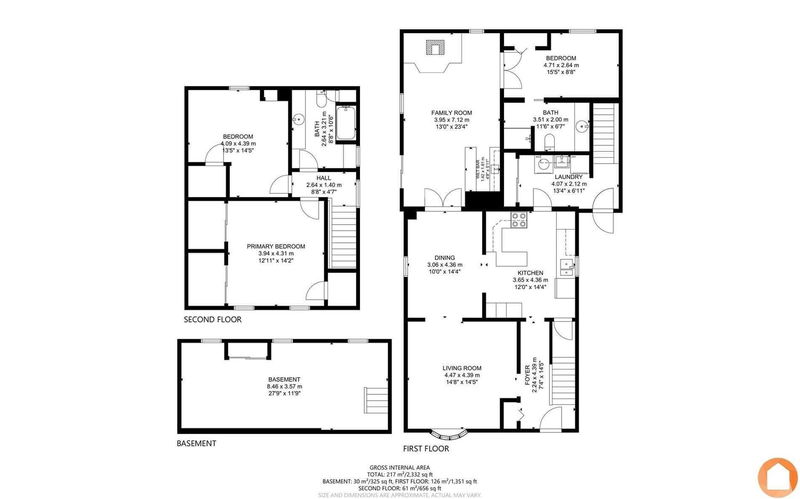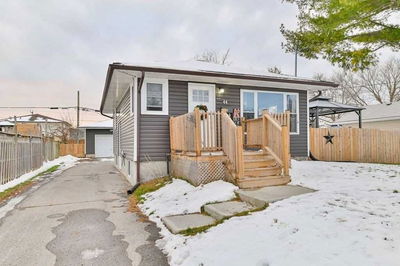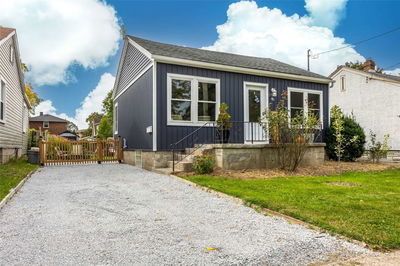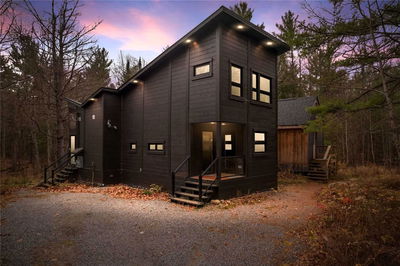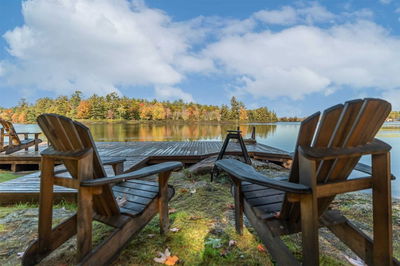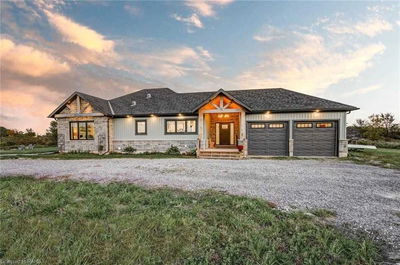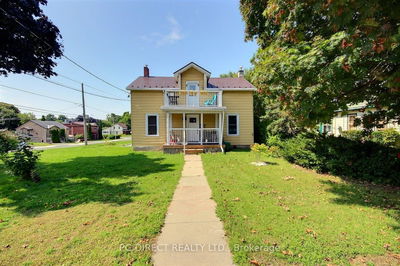Welcome To 61 John St. Trenton! This Two Storey Home With Addition Has A Lot To Offer! The Extensive Main Floor Consists Of A Large Kitchen, Separate Dining, Master Bedroom With 3Pc. Ensuite And Two Living Spaces - One With A Custom Wet Bar And Gas Fireplace. Walkout Onto Your Private Deck With Gas Hookup For Your Bbq And Built In Seating And Dining Areas. You Have A Fully Fenced Yard, Green Space With 2 Sheds For Extra Storage. Upstairs You Will Find An Additional Two Bedrooms And Full 4Pc. Bathroom. Many Upgrades Have Been Completed During Ownership: Vinyl Siding, Furnace & Ac, Roof And More. This Property Is Conveniently Located Close To All Amenities Of Trenton And Within Walking Distance To Beautiful Centennial Park.
Property Features
- Date Listed: Friday, November 18, 2022
- Virtual Tour: View Virtual Tour for 61 John Street
- City: Quinte West
- Major Intersection: John St. & Scott St.
- Full Address: 61 John Street, Quinte West, K8V 1J8, Ontario, Canada
- Kitchen: Main
- Family Room: Main
- Listing Brokerage: Re/Max Quinte Ltd., Brokerage - Disclaimer: The information contained in this listing has not been verified by Re/Max Quinte Ltd., Brokerage and should be verified by the buyer.

