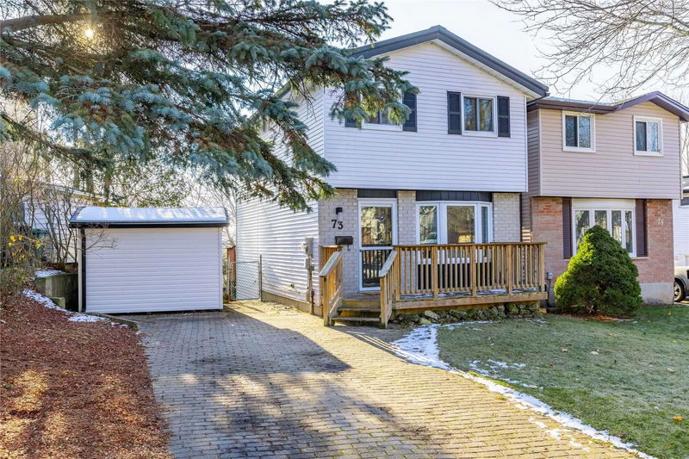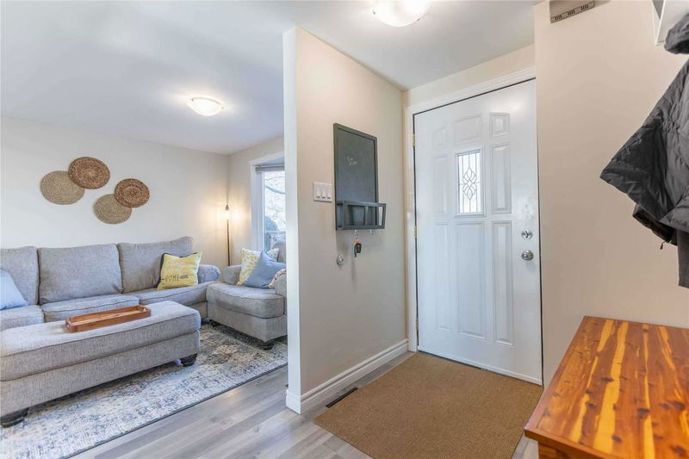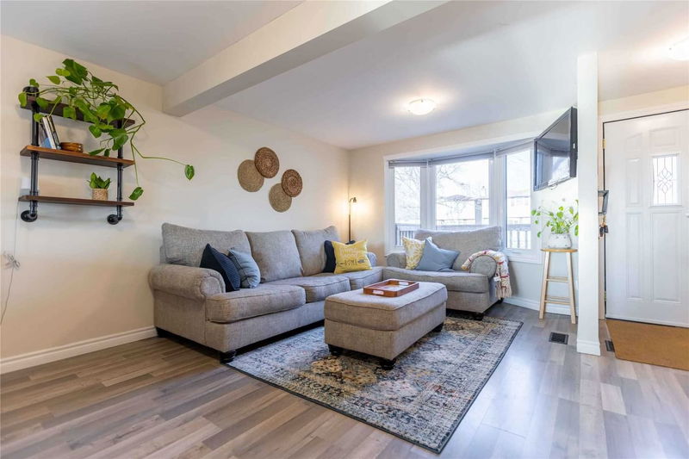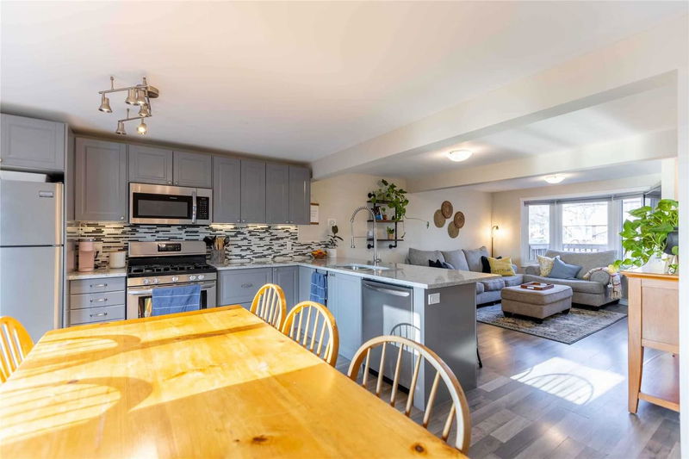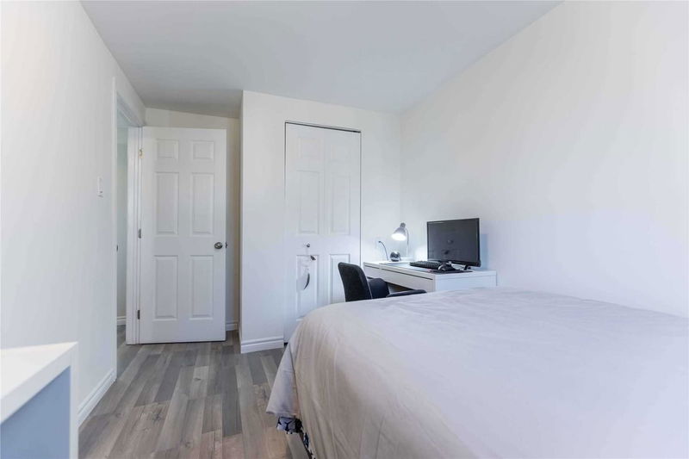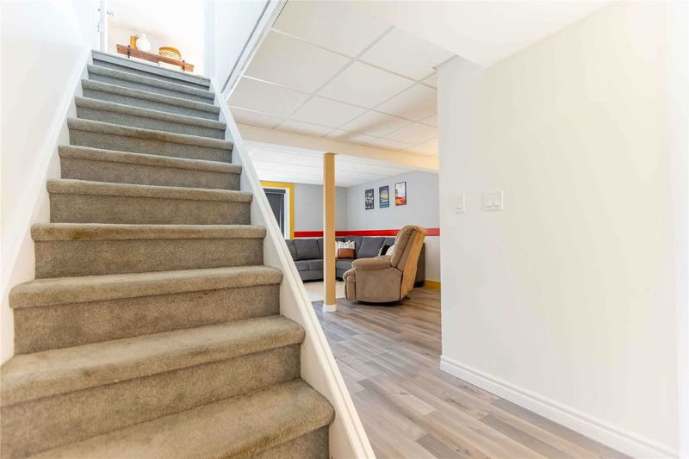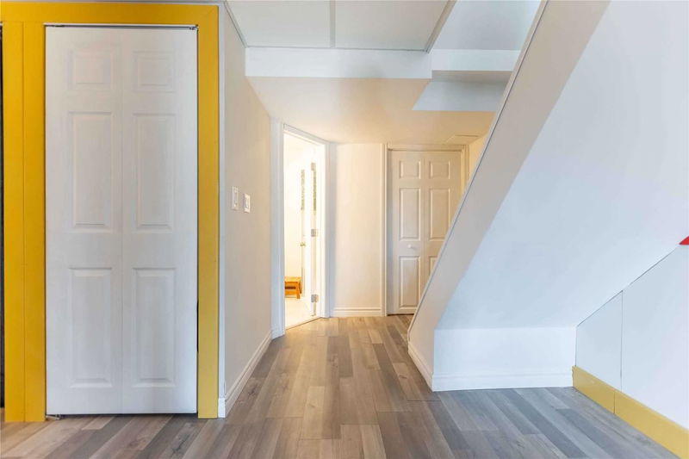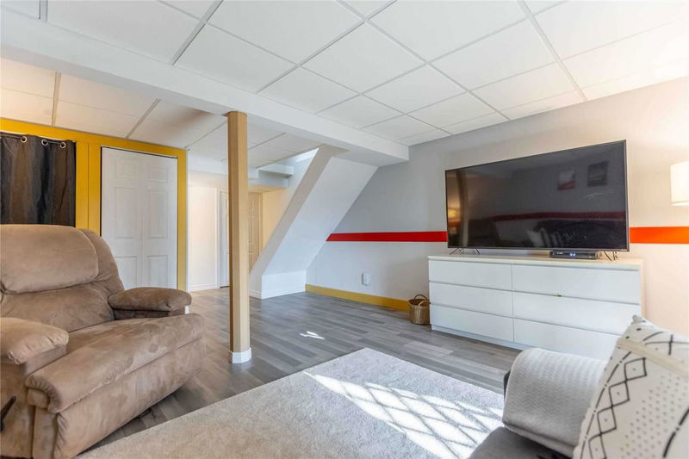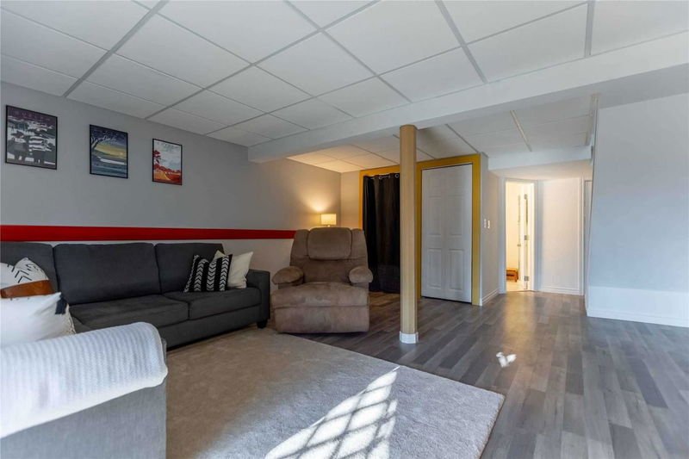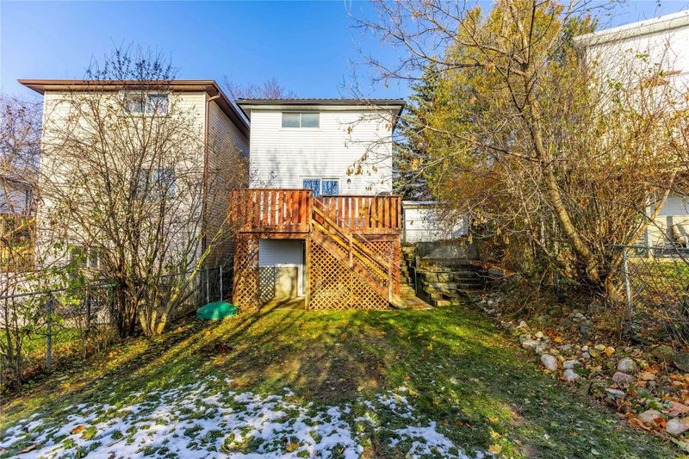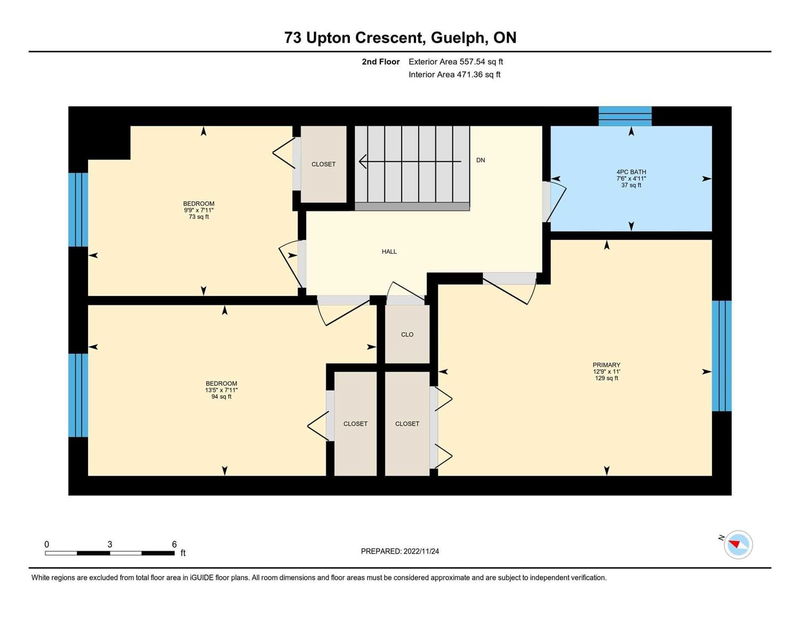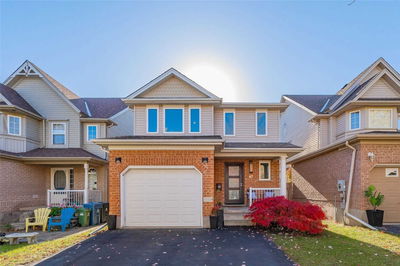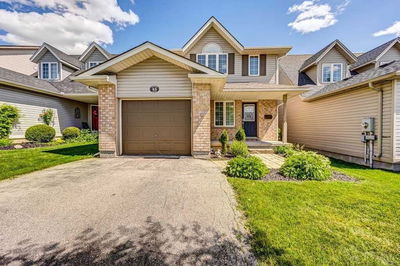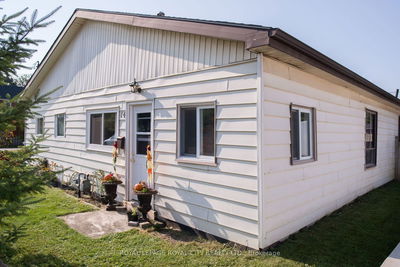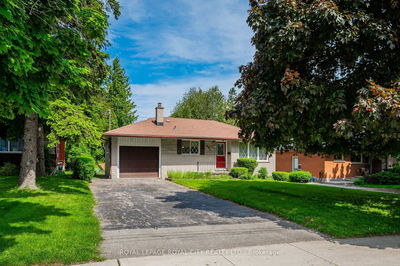Located On A Quiet & Peaceful Crescent, This Home Is Ideal For First Time Homebuyers, Young Families & Professionals. Main Floor Has Open Concept Layout, Featuring Bay Windows In The Living Room, A Walkout To The Second Level Deck From The Dining Space, & A Renovated Kitchen That Includes Quartz Countertops, Stainless Steel Appliances, & Lots Of Cupboard Space. Upstairs Is A 4-Pc Bath & 3 Beds; Each W/ Large Windows. Bsmt Is Fully Finished W/ A 3-Pc Bath, & A Generously Sized Rec Room; W/ A Walkout To Spacious Backyard. Victoria Road Rec Centre Is Just A Stone's Throw Away; Where You Can Enjoy Swimming, Skating, & Community Activities. A Quick Drive Up The Road Will Lead You To The Guelph Lake Conservation Area; & Nearby Schools, Parks, Trails, Public Transit, & Shopping Make This Home The Perfect Place For Those Who Appreciate Convenience & Comfort. This Home Has Been Completely Renovated Throughout The Years & Is Ready To Be Enjoyed By The Next Owner To Make It Their Own.
Property Features
- Date Listed: Thursday, November 24, 2022
- Virtual Tour: View Virtual Tour for 73 Upton Crescent
- City: Guelph
- Neighborhood: Grange Hill East
- Full Address: 73 Upton Crescent, Guelph, N1E 6P6, Ontario, Canada
- Living Room: Main
- Kitchen: Main
- Listing Brokerage: Trilliumwest Real Estate, Brokerage - Disclaimer: The information contained in this listing has not been verified by Trilliumwest Real Estate, Brokerage and should be verified by the buyer.

