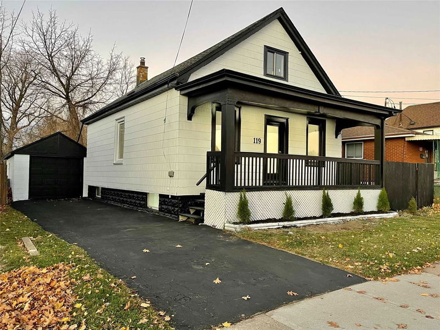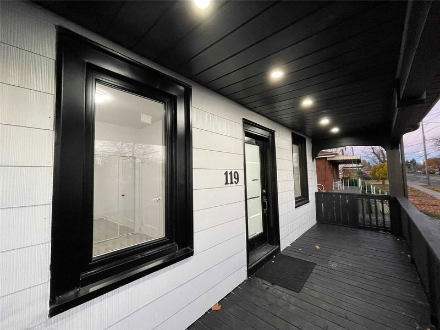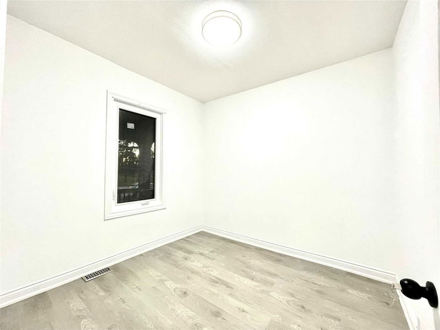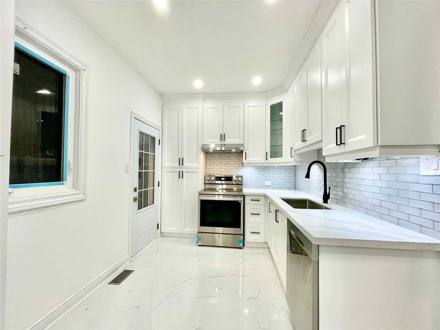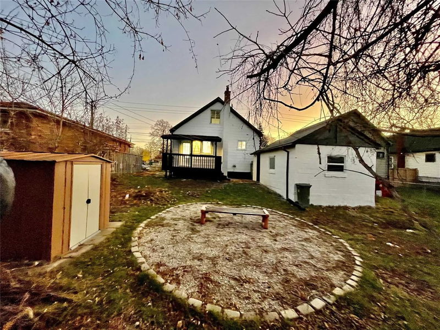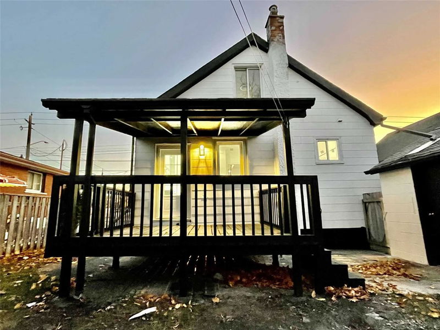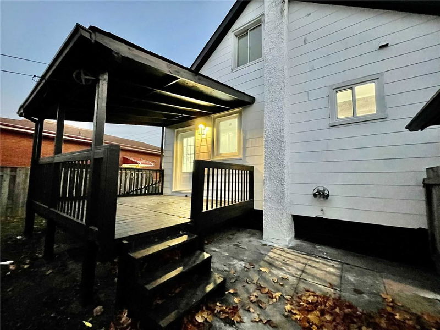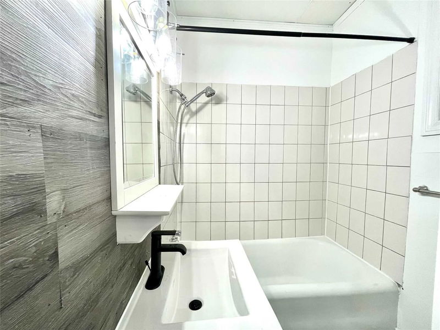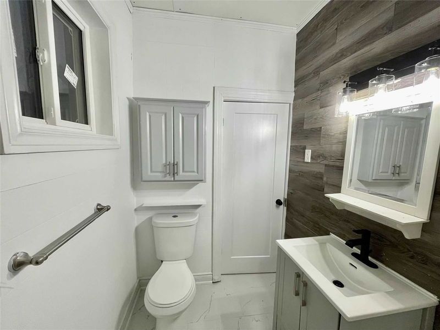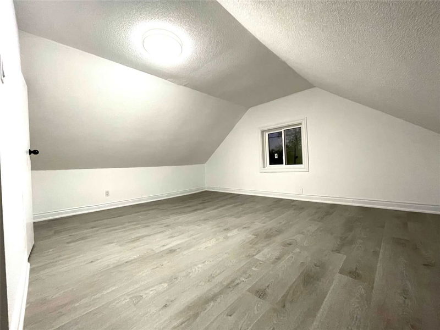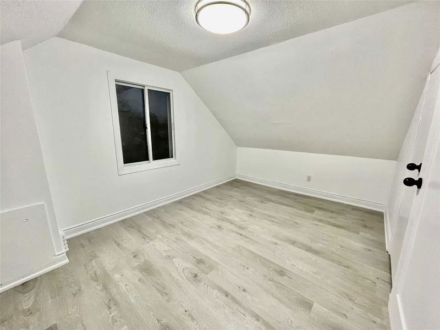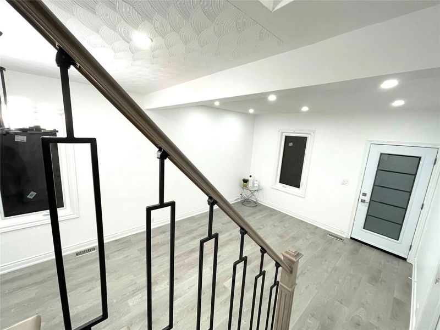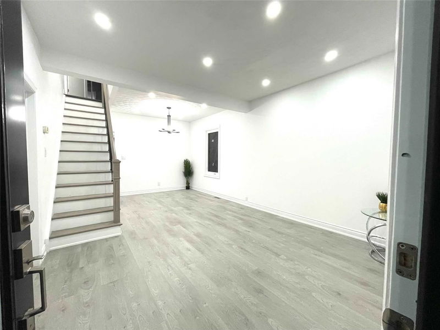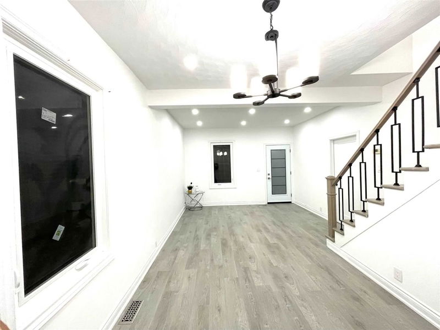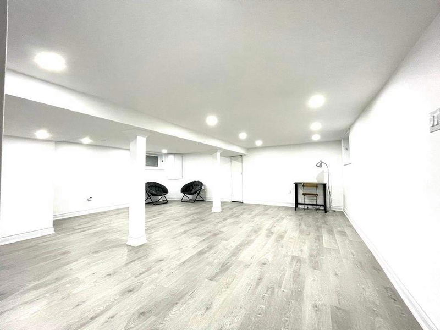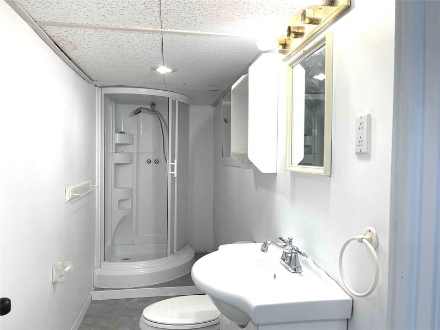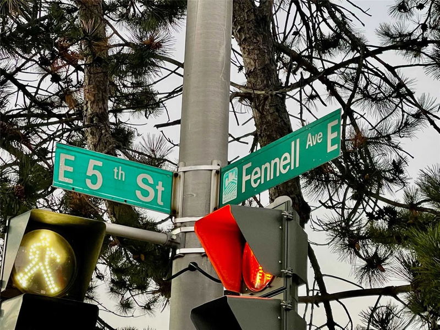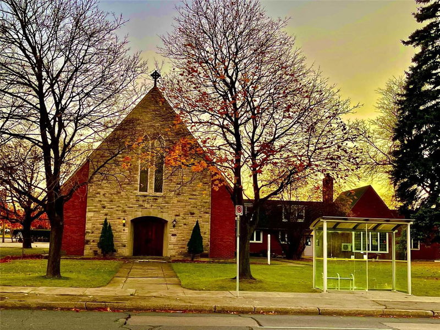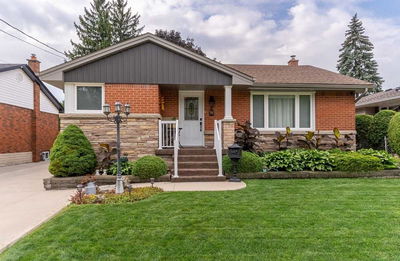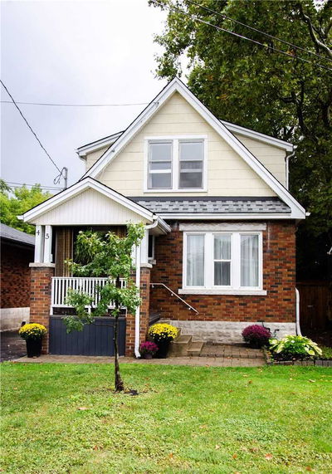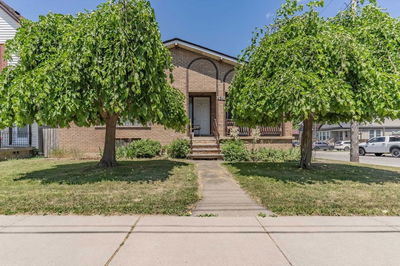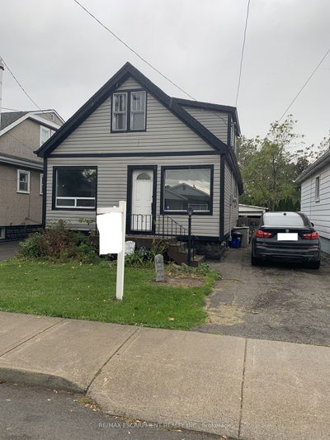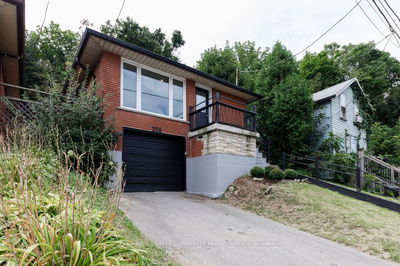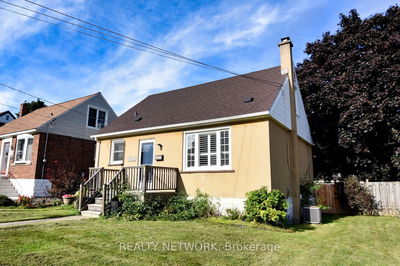Welcome To 119 Fennell Avenue East, Located In One Of Hamilton's Most Desirable Mountain Neighbourhoods! This Is A Beautiful Turn Key Home That Is Perfect For First Time Home Buyers Or Investors. Luxurious Updates Throughout The Home - Luxury Vinyl Flooring, Large Windows, Fresh Paint, Potlights, Interior/Exterior Doors, Interior/Exterior Fresh Paint, & Brand New Kitchen With Quartz Countertops With A Walk Out To The Backyard Deck. 3 Spacious Bedrooms & 2 Full Bathrooms. Bedroom 3 Has Additonal Space That Can Be Used As A Den Or Office Space. Finished Basement That Offers Extra Living Space Or Can Be Used As A Massive Bedroom With An Attached Bathroom. 1 Detached Garage With 4 Additional Parking Spaces On A Freshly Re-Sealed Driveway. Plenty Of Backyard Space. Minutes Away From Schools (Mcmaster University, Mohawk College), Cf Limeridge Mall, Walmart, Parks (Bruce, Sam Lawrence), Hospitals, Chruch, Daycare, And Public Transit. The Perfect Home Awaits You! Book Your Showing Today
Property Features
- Date Listed: Thursday, November 24, 2022
- City: Hamilton
- Neighborhood: Centremount
- Major Intersection: Upper James And Fennell Ave
- Full Address: 119 Fennell Avenue E, Hamilton, L9A 1R9, Ontario, Canada
- Living Room: Combined W/Dining
- Kitchen: Ground
- Listing Brokerage: Homelife/Gta Realty Inc., Brokerage - Disclaimer: The information contained in this listing has not been verified by Homelife/Gta Realty Inc., Brokerage and should be verified by the buyer.

