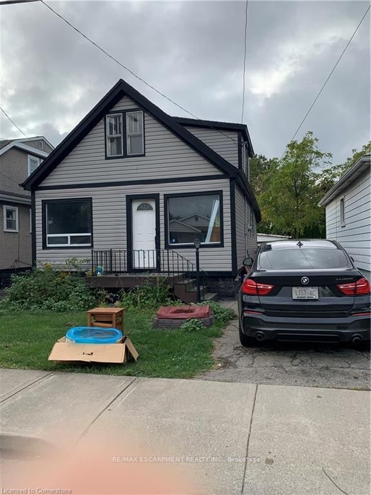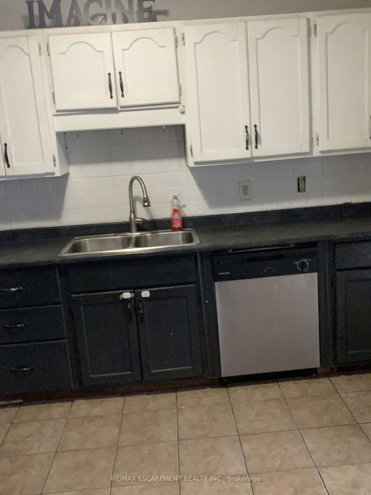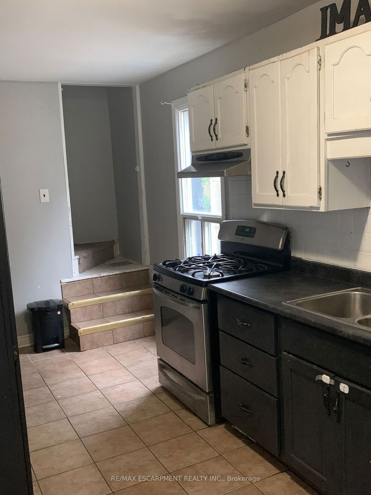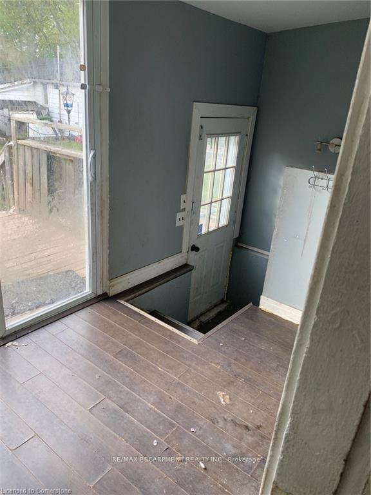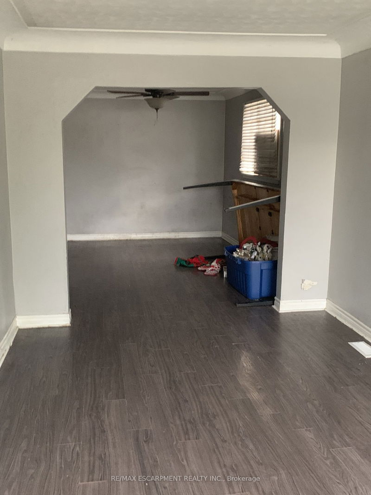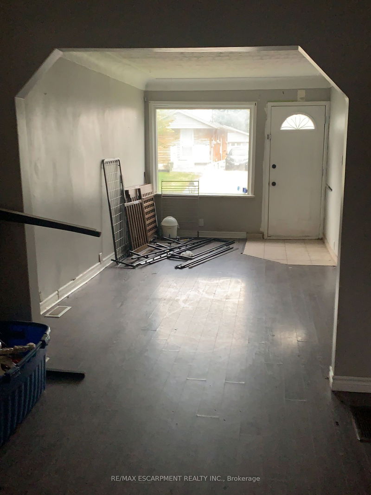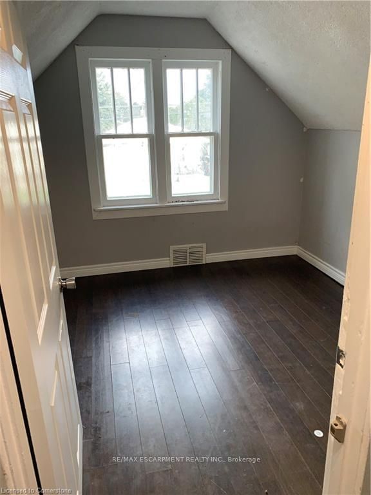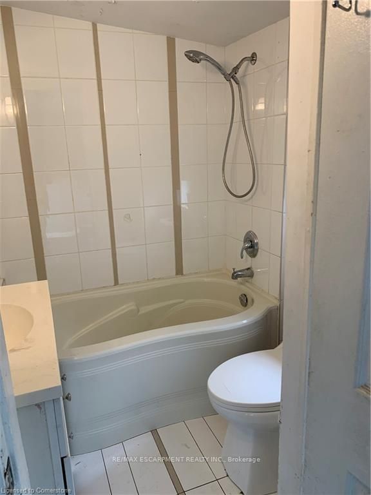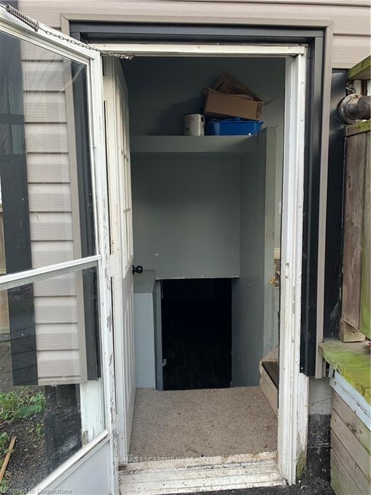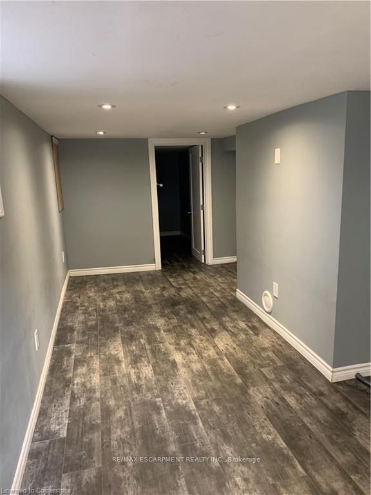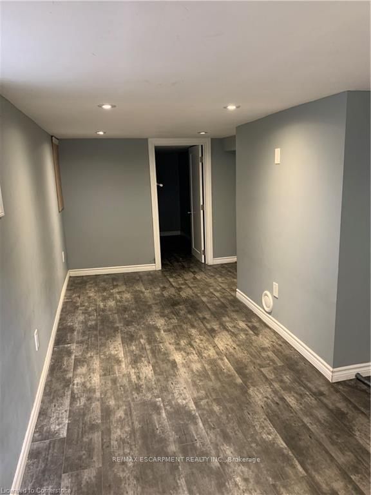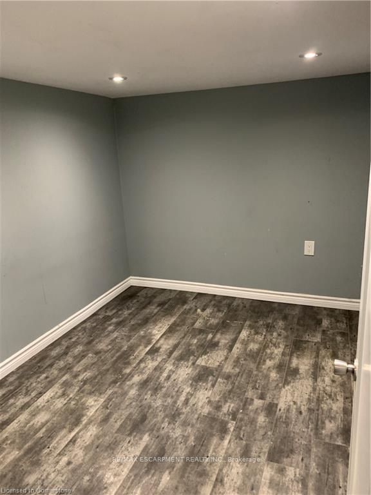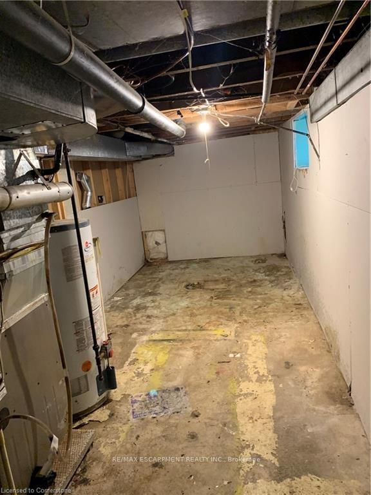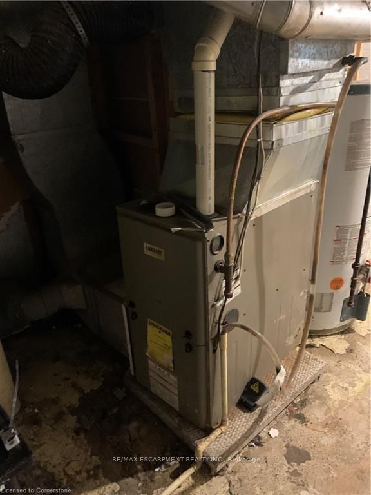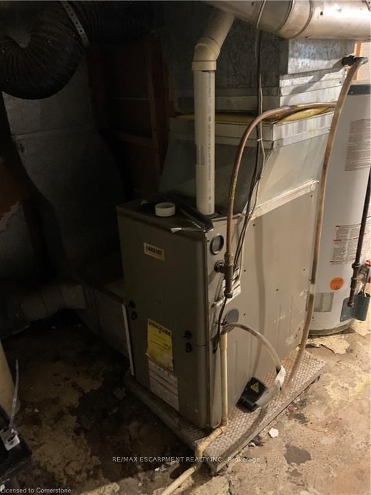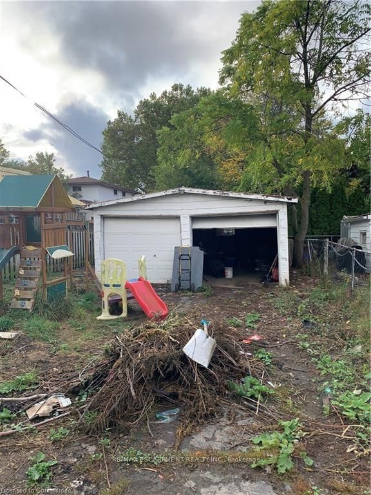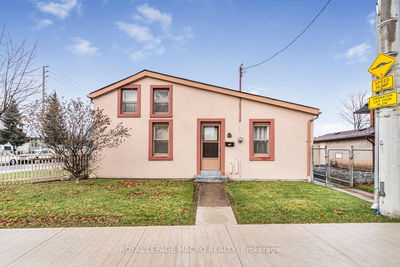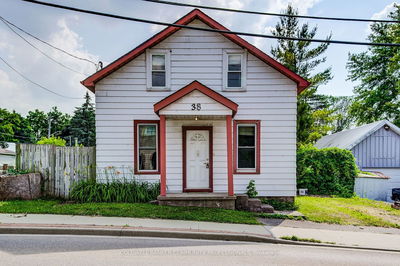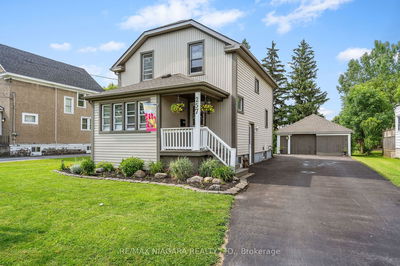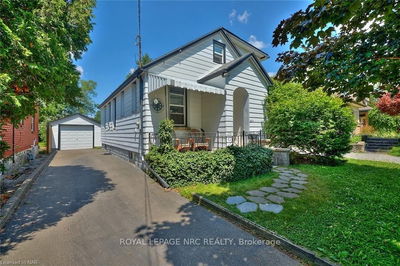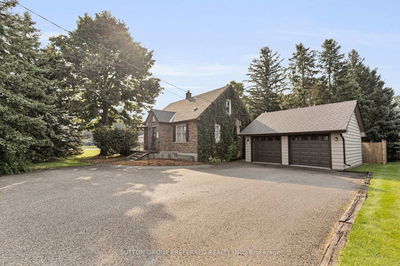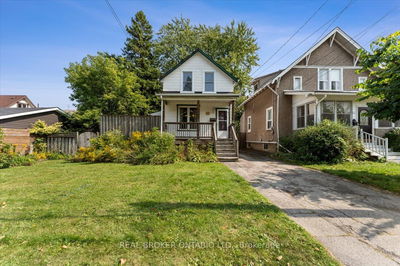RSA & Irreg sizes. Detached Mountain property with lots of possibilities. Great for rental investment or for your personal home use. Needs TLC. 2 car detached metal garage with long side drive. Offers 3+1 bedrms, 1.5 baths. Open concept, 05 gas furnace and central air. 17 new roof, 17 new exterior siding. Updated electrical and 100 amp breaker panel service. Rear separate entrance to basement possible rental/in-law suite. Great location within walking distance to the famous Concession shopping/dining district, hospitals and hospitals minutes away. Near the Mountain brow park city view from the Escarpment. Easy downtown access from the Sherman cut by car or walking the stairs
Property Features
- Date Listed: Tuesday, September 24, 2024
- City: Hamilton
- Neighborhood: Inch Park
- Major Intersection: Inverness Ave E/Concession St
- Full Address: 98 East 18th Street W, Hamilton, L9A 4N8, Ontario, Canada
- Living Room: Main
- Kitchen: Eat-In Kitchen
- Listing Brokerage: Re/Max Escarpment Realty Inc. - Disclaimer: The information contained in this listing has not been verified by Re/Max Escarpment Realty Inc. and should be verified by the buyer.

