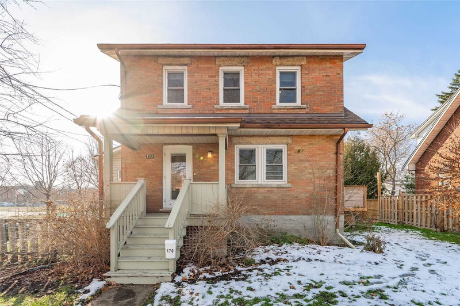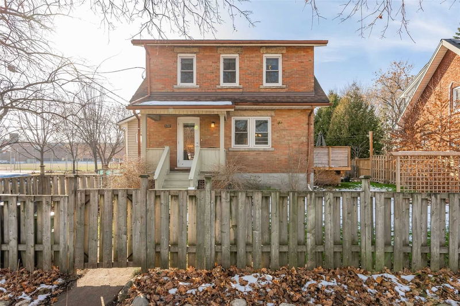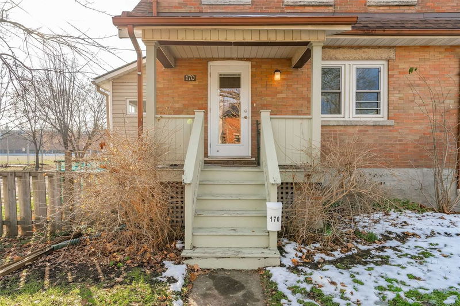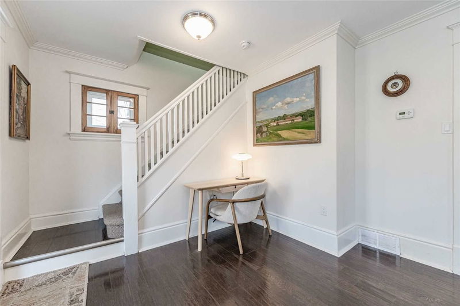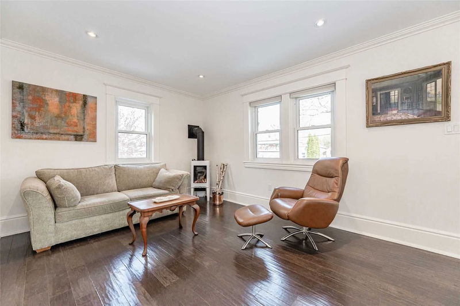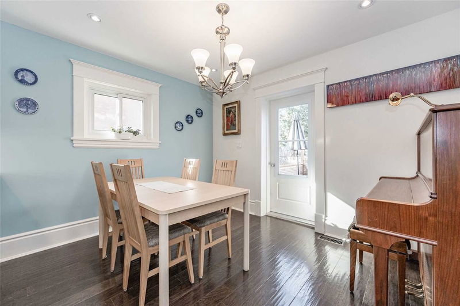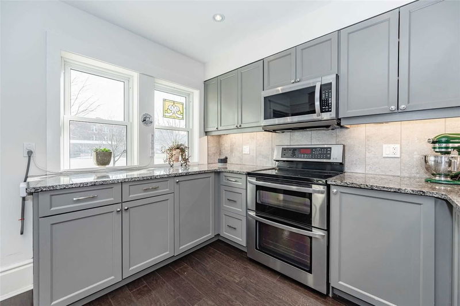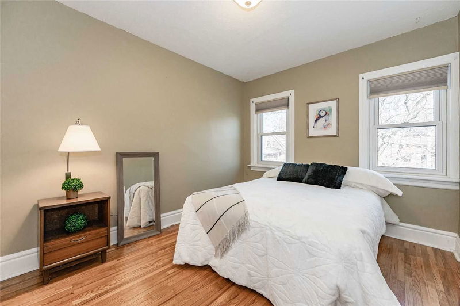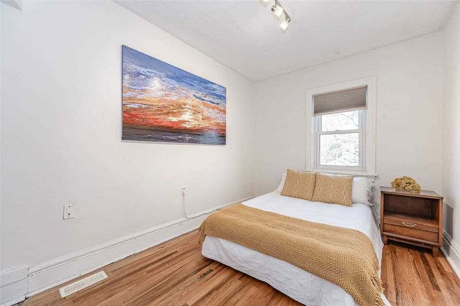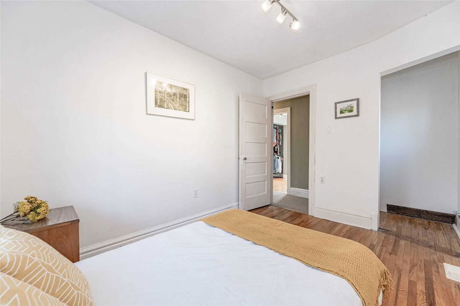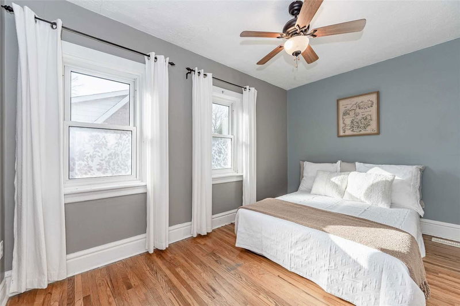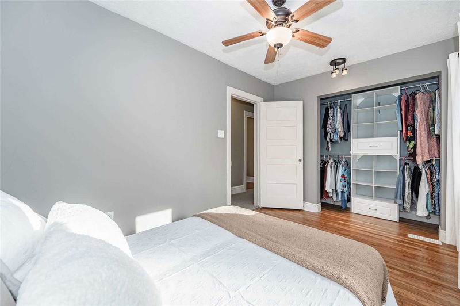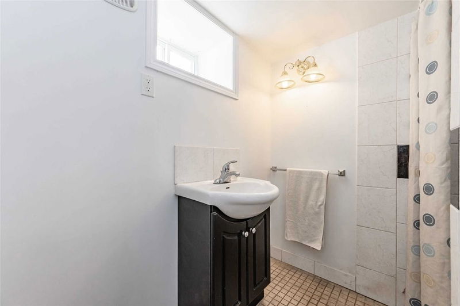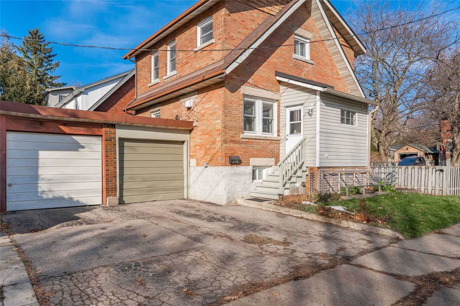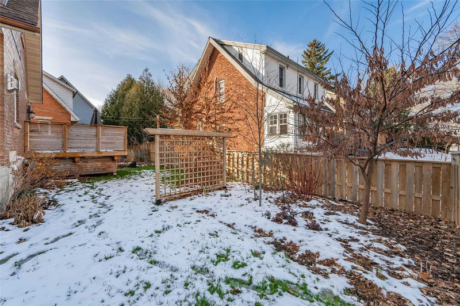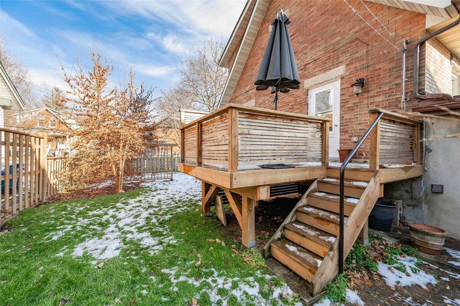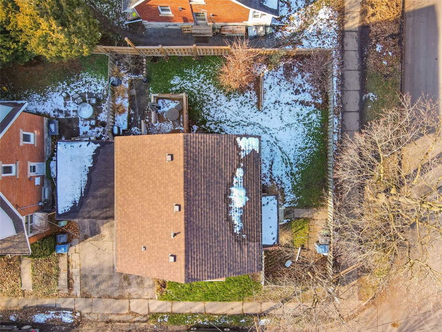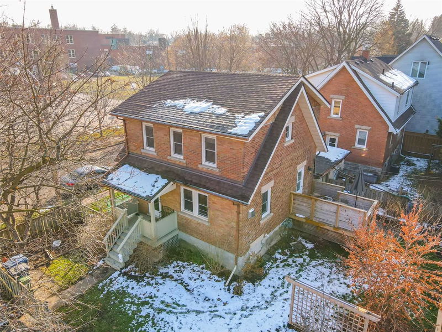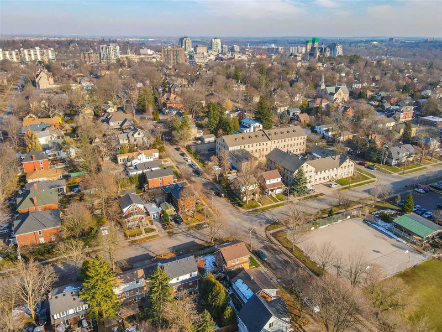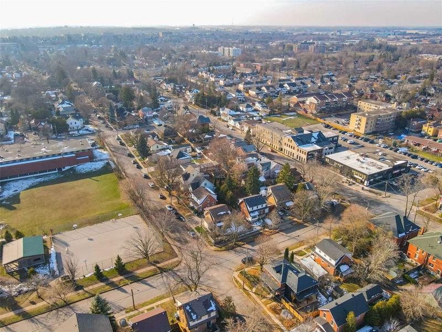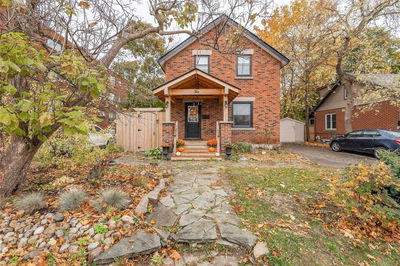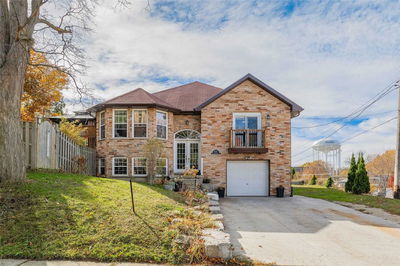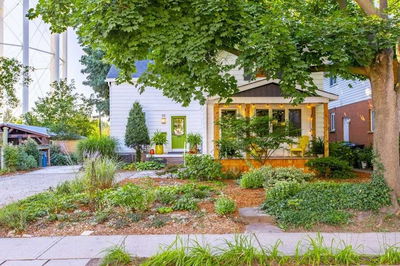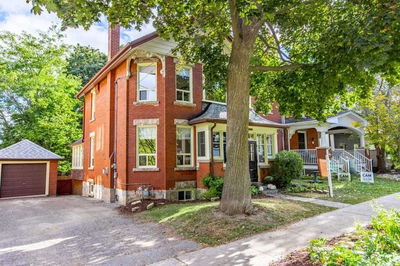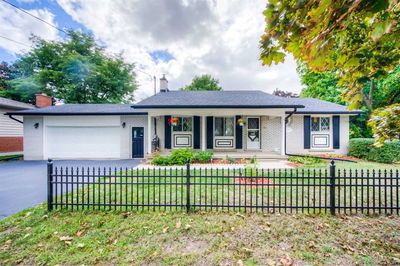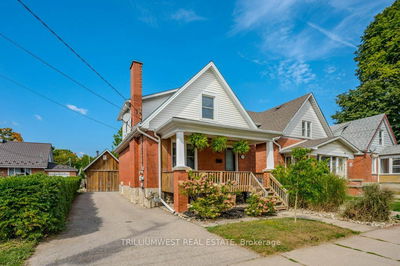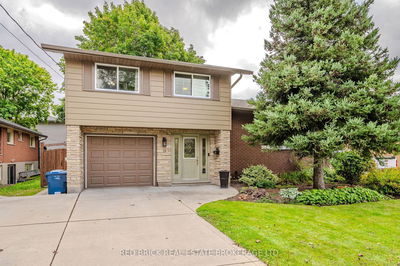Modern Design And Updates, While Still Maintaining Its Original Character And Charm. A Rare Offering In A Premier Downtown Location; Walking Distance To Downtown, Schools, And Parks. The Main Level Has An Updated Kitchen With Granite Counters, Breakfast Bar, Tiled Backsplash, Stainless Steel Appliances, And Pot Lights. Lots Of Natural Light In The Dining Room And Living Room Plus A Beautiful Gas Fireplace. Updated Windows, Large Wooden Baseboards, Window Casings And Crown Molding. Upstairs Has Three Bedrooms And An Updated Four-Piece Bathroom. Downstairs Has A Three-Piece Bathroom, And Laundry Room, And Has Been Spray Foamed So It's Very Dry And Warm. Single Car Garage, Newer Deck Fully Fenced Backyard And Front Yard Make For A Great Area For Children To Play. Roof (2015), Furnace (2014), Ac (2016), Water Heater (2022).
Property Features
- Date Listed: Friday, November 25, 2022
- Virtual Tour: View Virtual Tour for 170 Yorkshire Street N
- City: Guelph
- Neighborhood: Exhibition Park
- Full Address: 170 Yorkshire Street N, Guelph, N1H 5B8, Ontario, Canada
- Kitchen: Main
- Living Room: Fireplace
- Listing Brokerage: Exp Realty, Brokerage - Disclaimer: The information contained in this listing has not been verified by Exp Realty, Brokerage and should be verified by the buyer.

