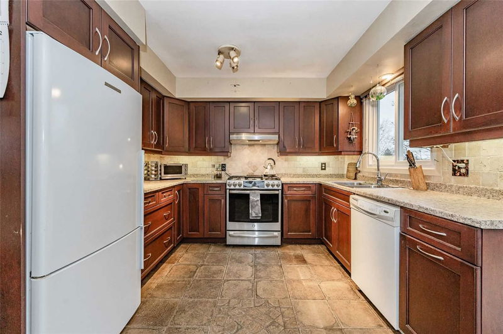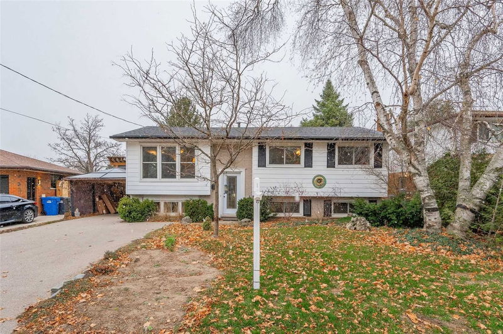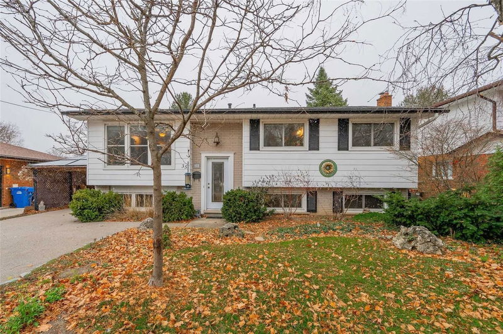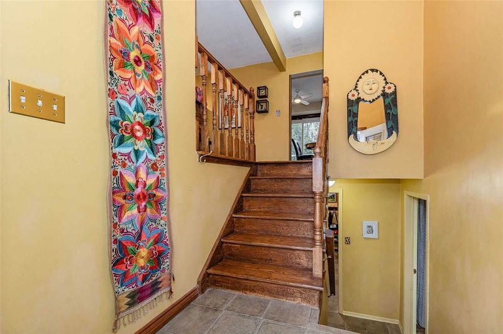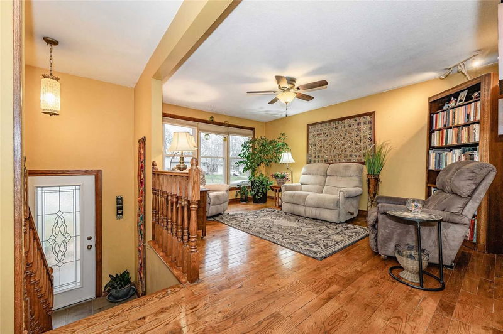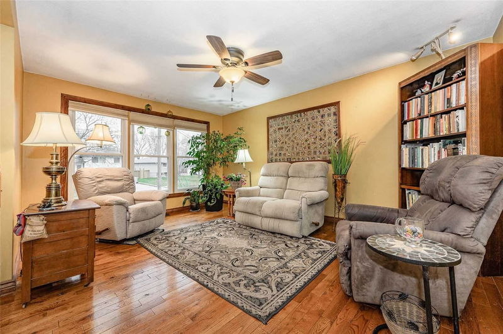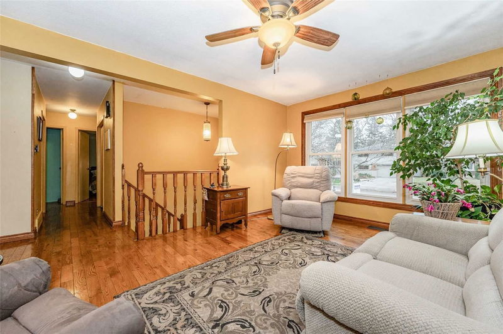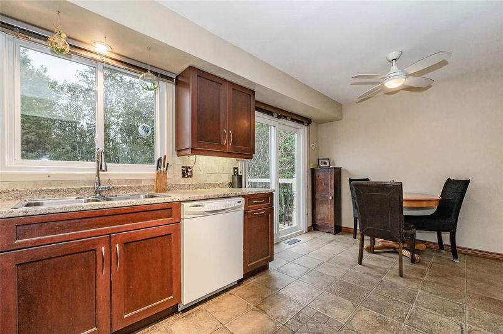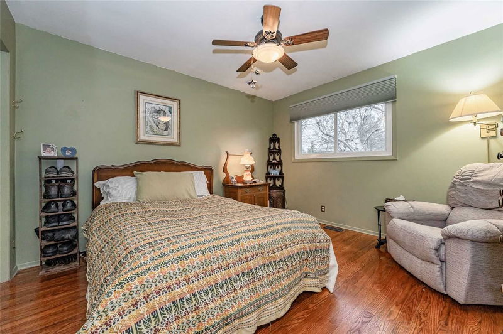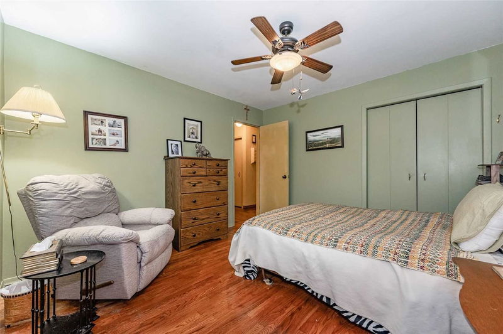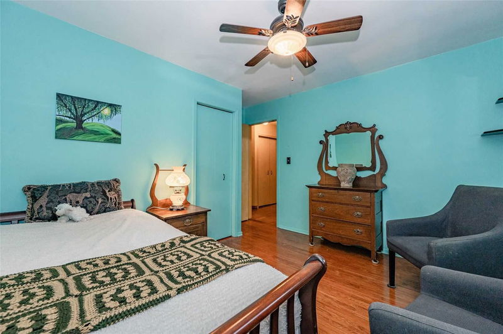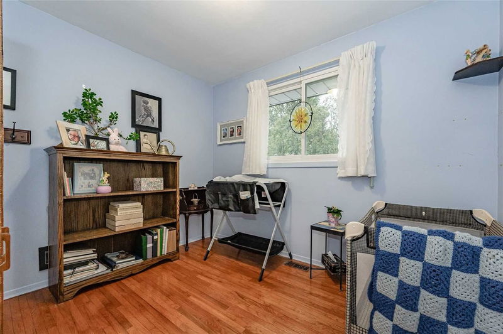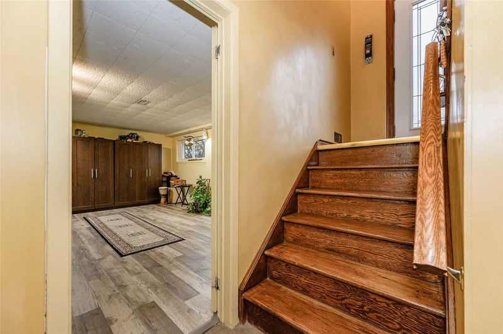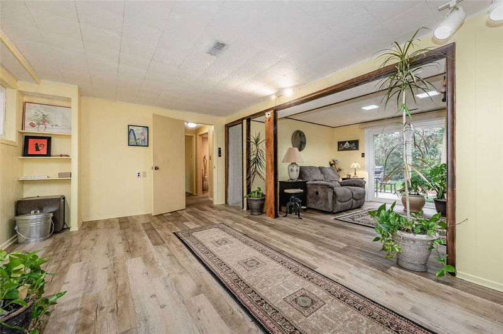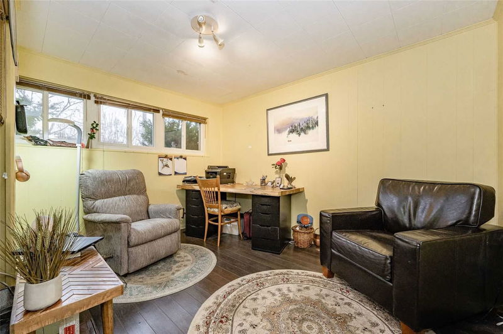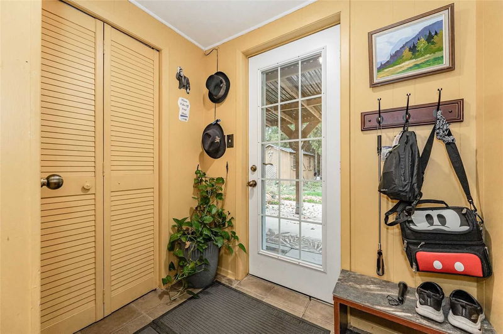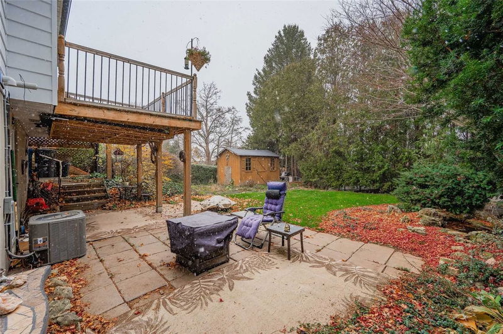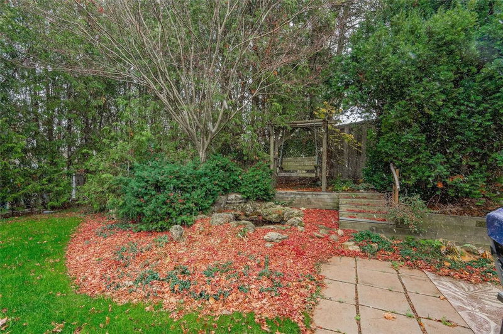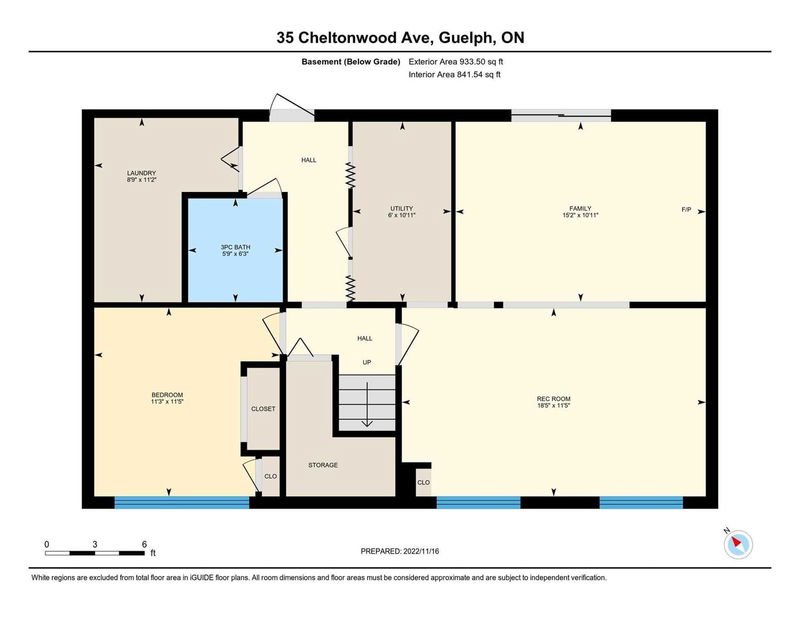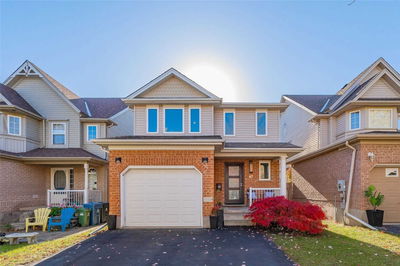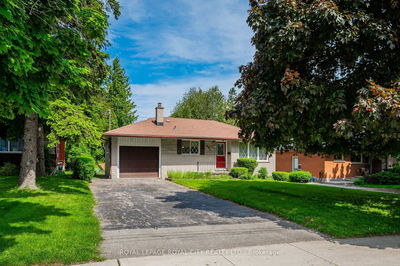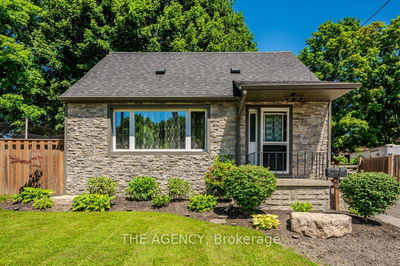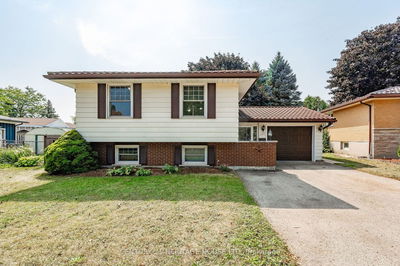Well Maintained 3+1Br, 1080Sq.Ft Raised Bungalow In Mature Area. All Major Mechanicals Updated - Roof 2021; A/C 2022; Furnace 2014; Windows 2014 +2018 W/ Warranty. Carpet Free W/ Hw In Lr, Hallwy; Brs. Eat-In Kitchen W/ Ceramic Flooring + High End Stove + Sliders To Newer Deck (Approx 2017). Very Private Backyard W/ Pond. 4Pc Main Bath W/ Granite Counter + Ceramic. Bright Walk-Out Family Rm W/ Sliders To Backyard. Lots Of Light. Lower 3Pc Updated 2020. Patio W/ Bbq Hookup. From Back Door To Carport Covered To Stay Dry. Storage At Back Of Property Behind Cedars. See Floor Plan W/ 360 Views For Each Room. A Must See!
Property Features
- Date Listed: Tuesday, November 29, 2022
- Virtual Tour: View Virtual Tour for 35 Cheltonwood Avenue
- City: Guelph
- Neighborhood: Grange Hill East
- Major Intersection: Eastview
- Full Address: 35 Cheltonwood Avenue, Guelph, N1E4E1, Ontario, Canada
- Living Room: Hardwood Floor
- Kitchen: Sliding Doors, Ceramic Floor
- Family Room: Vinyl Floor, Sliding Doors
- Listing Brokerage: Davenport Realty, Brokerage - Disclaimer: The information contained in this listing has not been verified by Davenport Realty, Brokerage and should be verified by the buyer.

