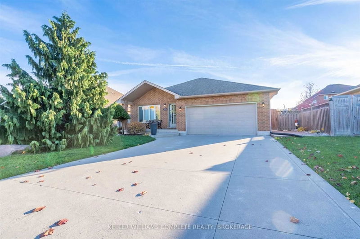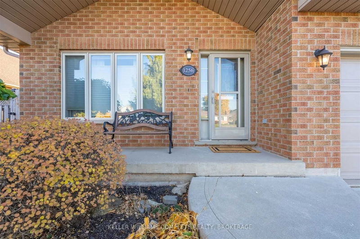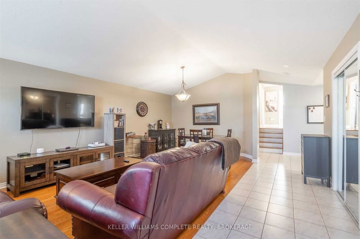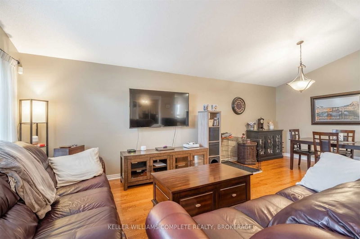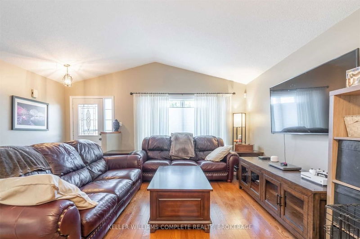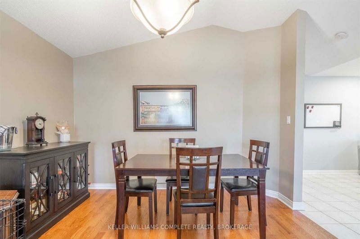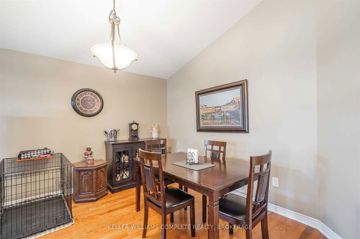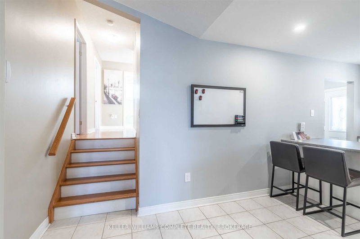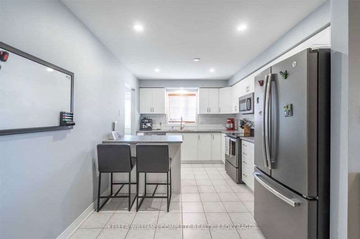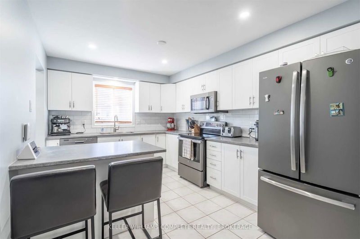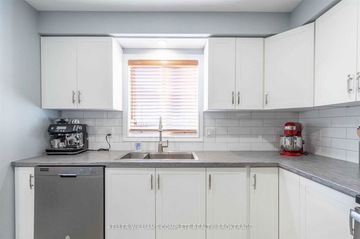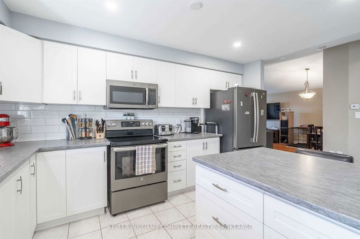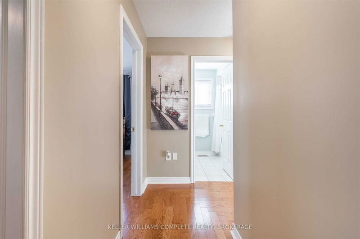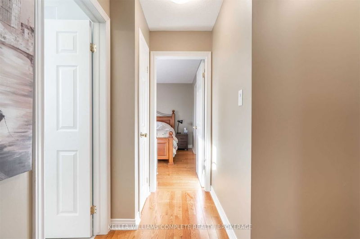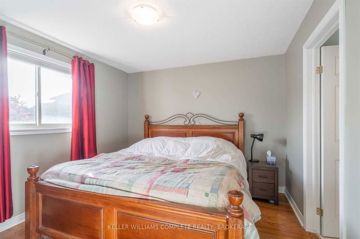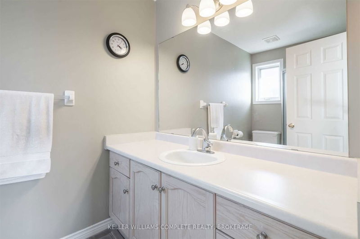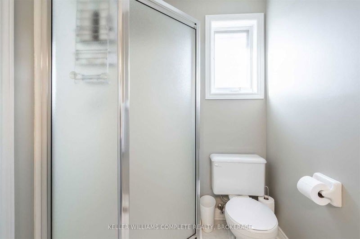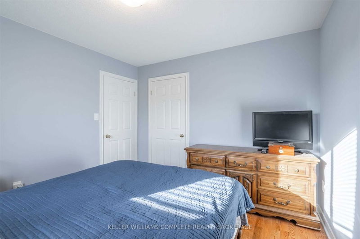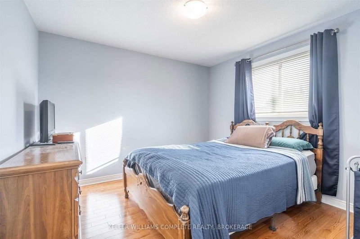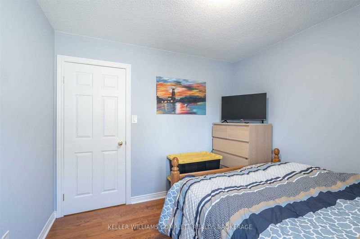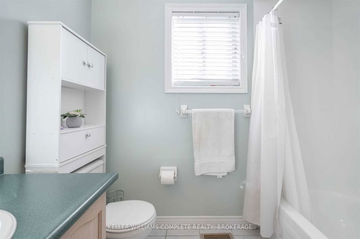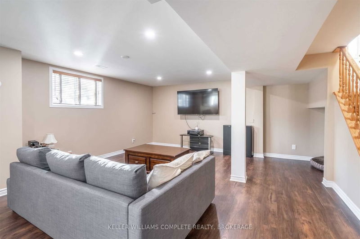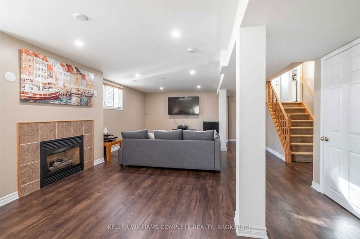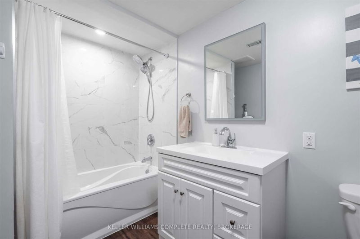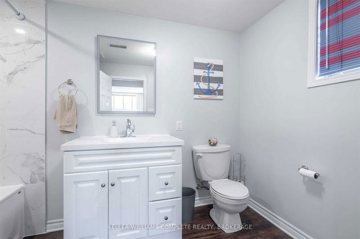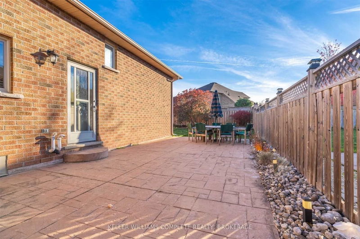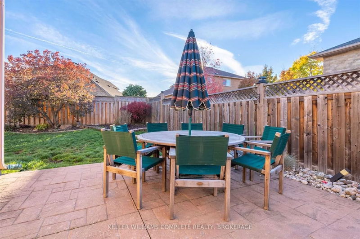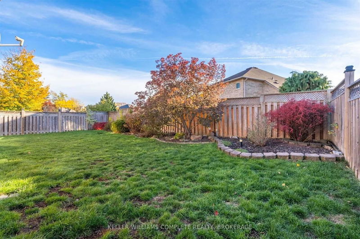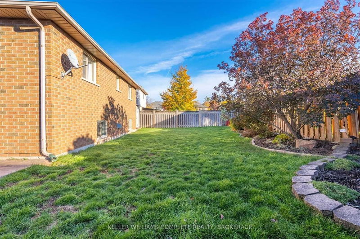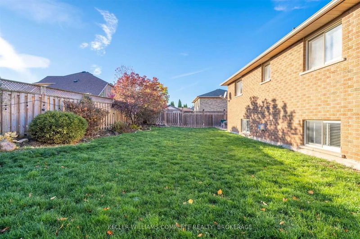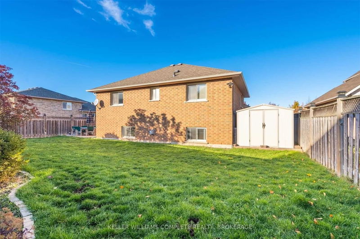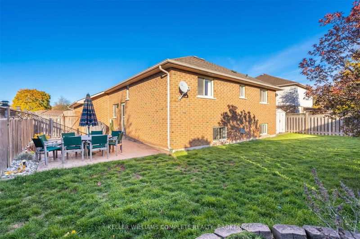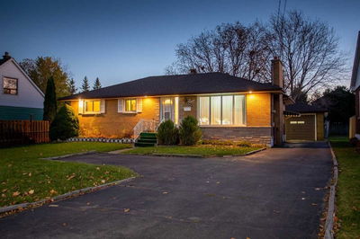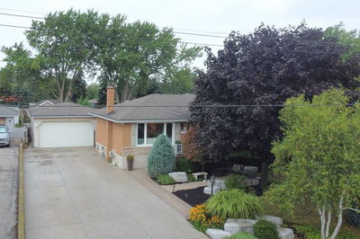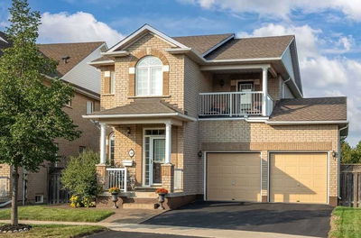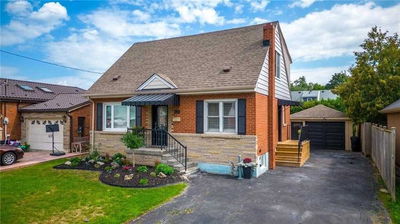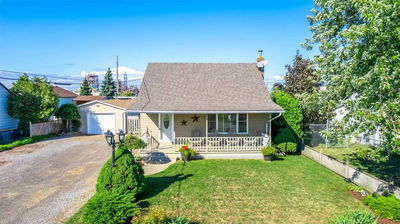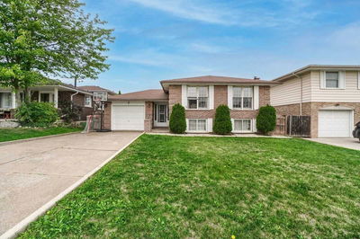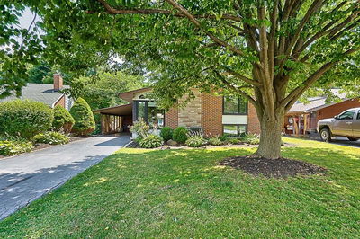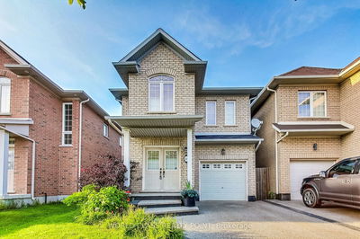Welcome To 1256 Barton Street. This Stunning 4 Level Backsplit Has 3 Bedrooms, 3 Bathrooms With Gorgeous Finishes - Truly A Dream Home! This Beautiful Home Features Over 1300 Sqft Of Living Space With Quality Finishes Throughout Including Natural Lighting, Radiant Light Fixtures, Pot Lights, A Water Softening System, Reverse Osmosis System & A Covered Front Porch Perfect For Enjoying Your Morning Coffee! Enjoy The Bright Main Level That Features A Gourmet Kitchen W/ Ss Appliances, Premium Countertops, Subway Tile Backsplash, Large Sink & Sleek White Cabinetry W/ An Impressive Kitchen Peninsula W/ A Breakfast Bar! The Main Level Is Complete W/ A Spacious Living Room & Formal Dining Room W/ Soaring Vaulted Ceilings. Continue Upstairs & Enjoy The Large Primary Bedroom Which Offers A Walk-In Closet & A 3-Piece Ensuite. The Upper Level Also Boasts 2 Additional Bedrooms & A 4-Piece Bathroom. Travel To The Lower Level That Features A Large Rec Room W/ A Fp & Modern 4-Piece Bathroom!!
Property Features
- Date Listed: Tuesday, November 29, 2022
- Virtual Tour: View Virtual Tour for 1256 Barton Street
- City: Hamilton
- Neighborhood: Stoney Creek
- Full Address: 1256 Barton Street, Hamilton, L8E 5W1, Ontario, Canada
- Living Room: Main
- Kitchen: Main
- Listing Brokerage: Keller Williams Complete Realty, Brokerage - Disclaimer: The information contained in this listing has not been verified by Keller Williams Complete Realty, Brokerage and should be verified by the buyer.

