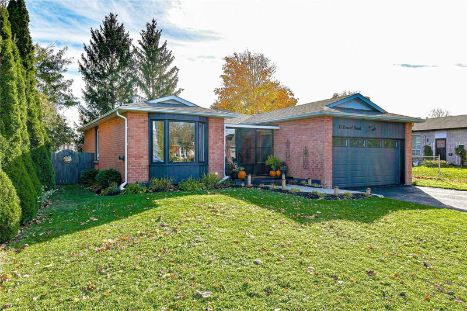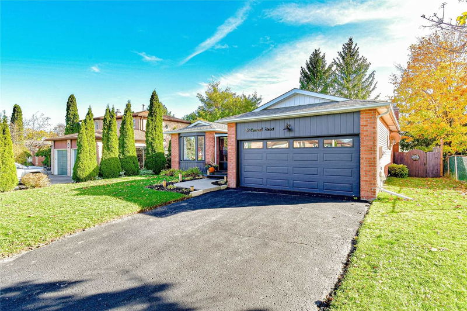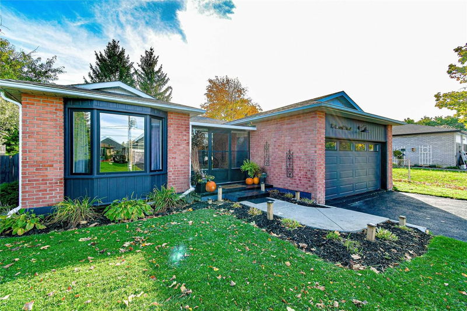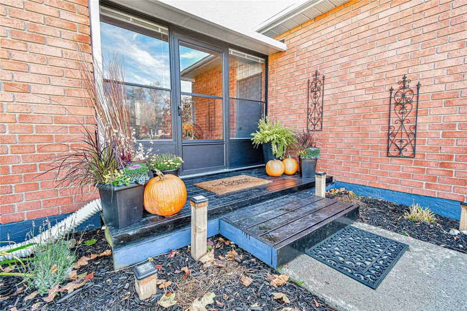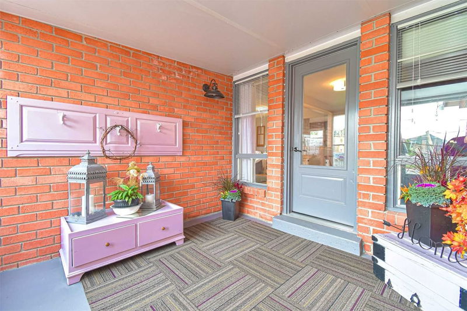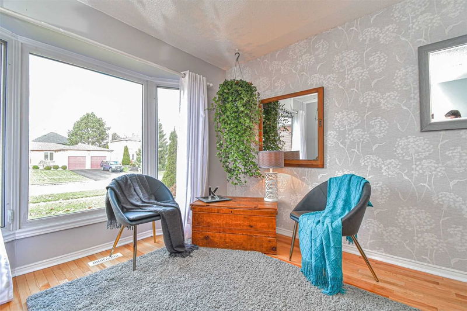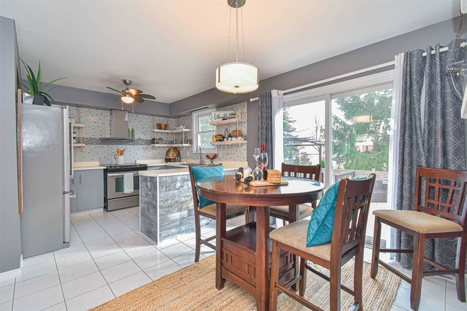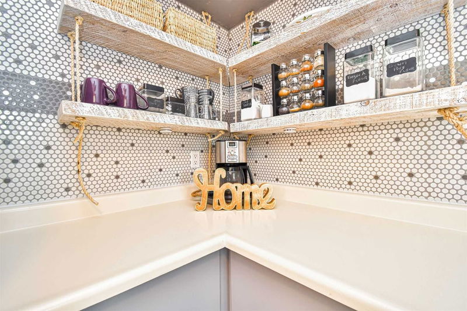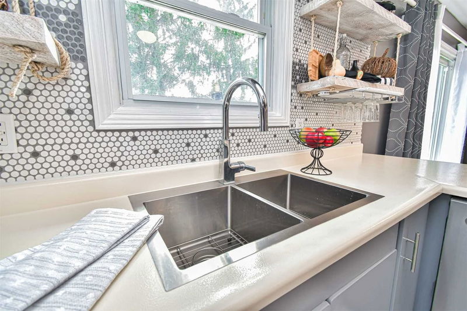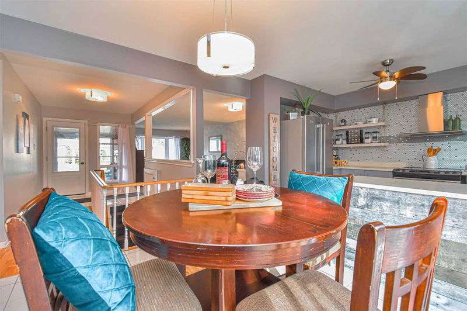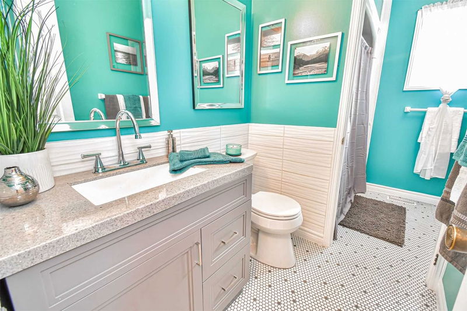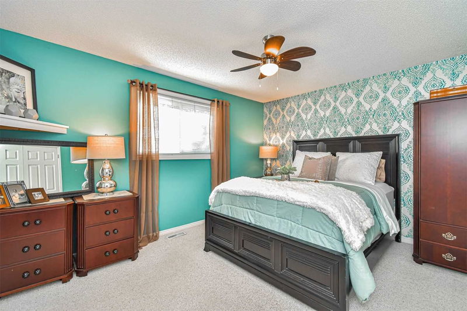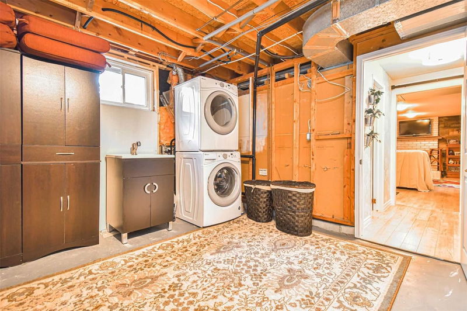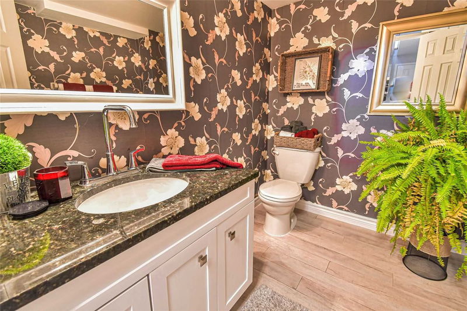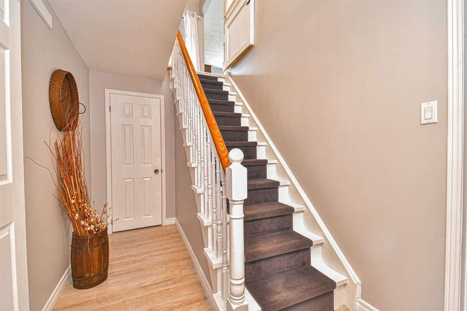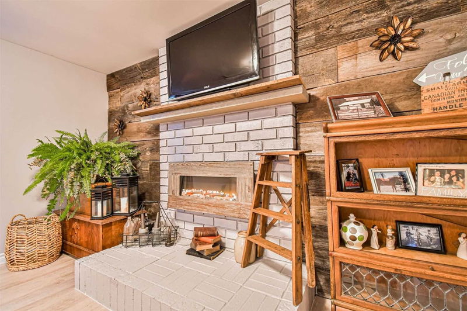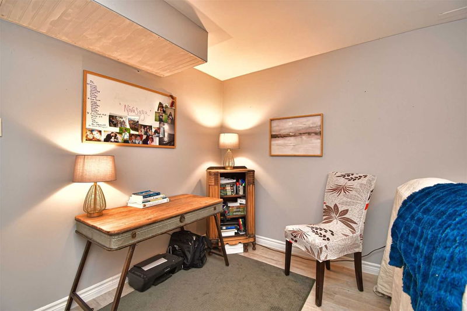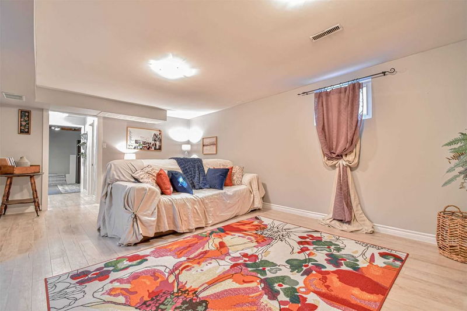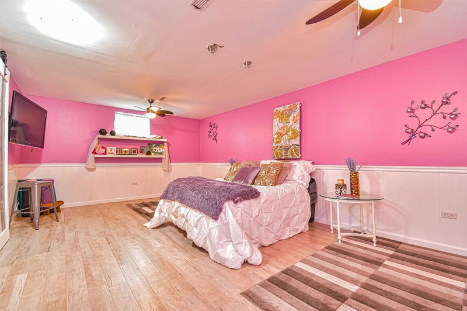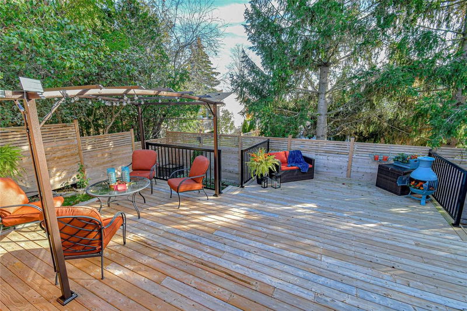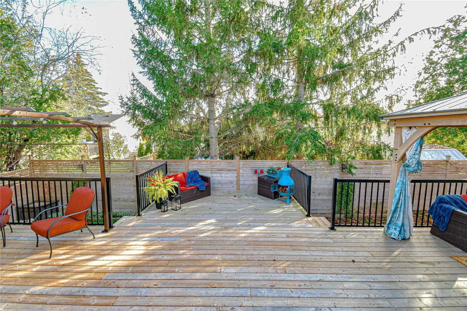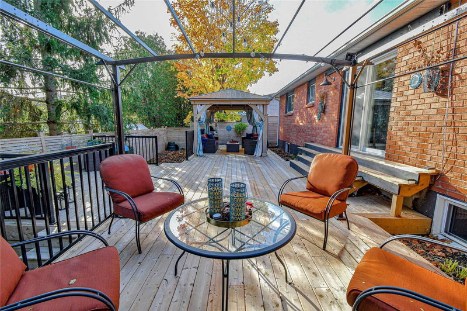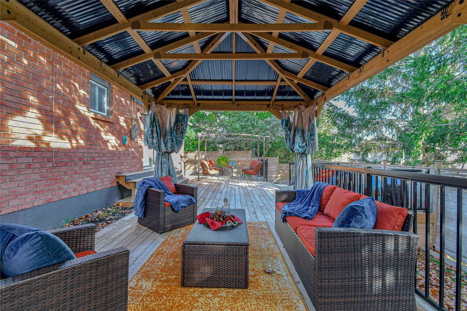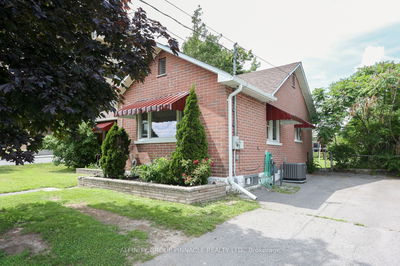Here It Is!! Prestigious Northward All Brick Bungalow, 3 Plus 1 Bedroom, 2 Bathrooms, Enclosed Front Entrance/Sunporch, Attached 2 Car Garage With Entrance To The Home. Eat In Kitchen, Living/Dining, Master With Semi Ensuite, Large Rec Room On The Lower Level And Oversized Bedroom That Can Double As Work From Home Space, Or Workout Room And Bathroom, Laundry On Lower-Level (Additional Washer/Dryer Hook Ups In 3rd Bedroom On Main Floor And Lots Of Storage Space. Quiet Street In Established Neighbourhood And Wait For It!! Beautiful Private, Fully Fenced Backyard With Spectacular Entertaining/Relaxing Deck (2019), Permanent Cedar Gazebo With Metal Roof (2020) And Covered Pergola (2021) An Absolute Must See!!
Property Features
- Date Listed: Wednesday, November 30, 2022
- Virtual Tour: View Virtual Tour for 13 Corneil Street
- City: Kawartha Lakes
- Neighborhood: Lindsay
- Major Intersection: Victoria Ave N & Corneil St
- Full Address: 13 Corneil Street, Kawartha Lakes, K9V 5T5, Ontario, Canada
- Kitchen: Eat-In Kitchen
- Living Room: Combined W/Dining
- Family Room: Lower
- Listing Brokerage: Birdhouse Realty Inc., Brokerage - Disclaimer: The information contained in this listing has not been verified by Birdhouse Realty Inc., Brokerage and should be verified by the buyer.

