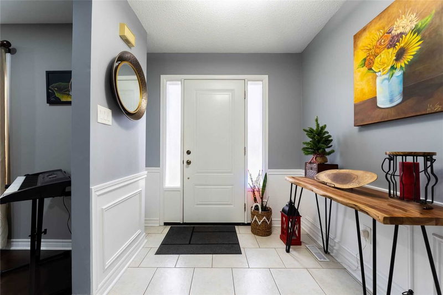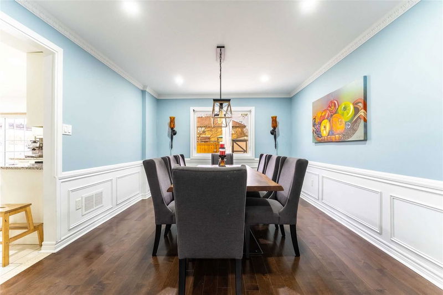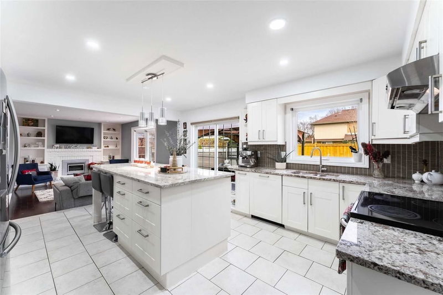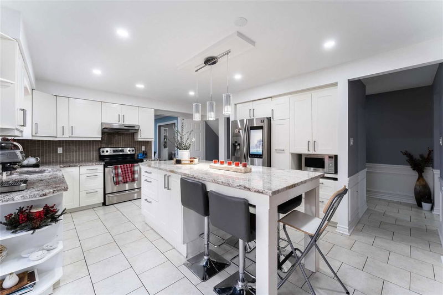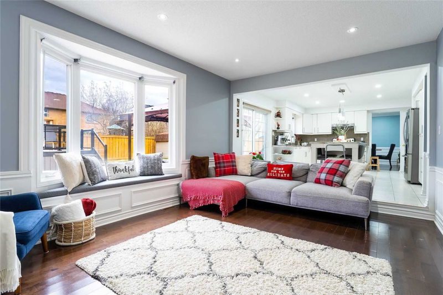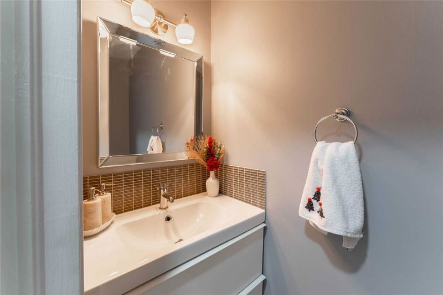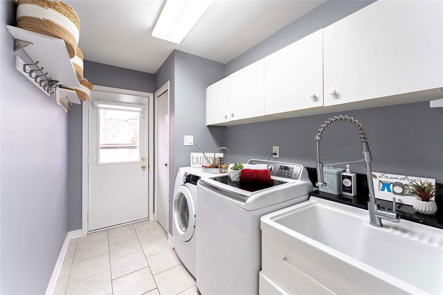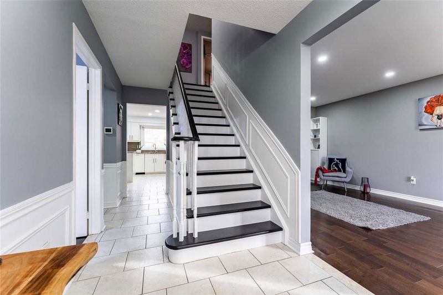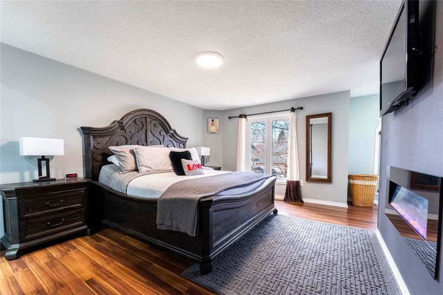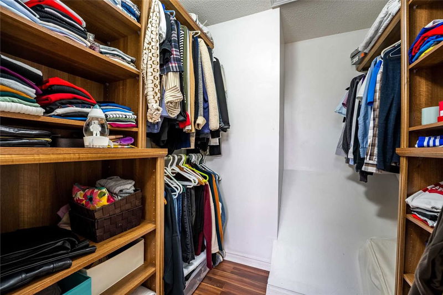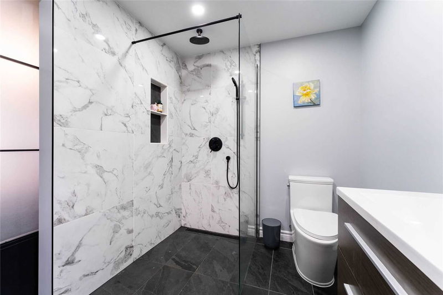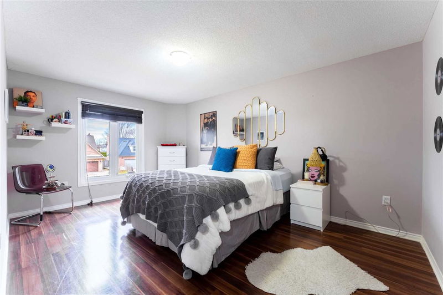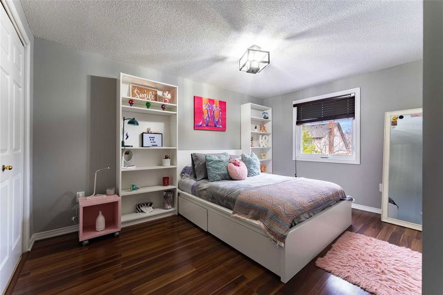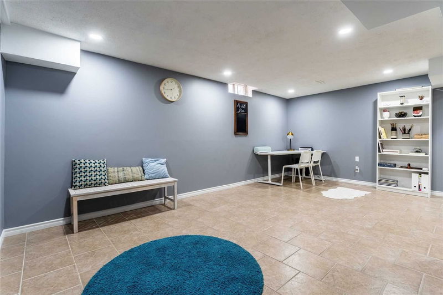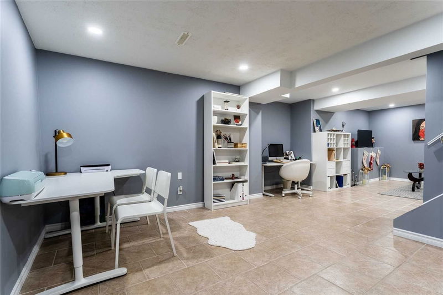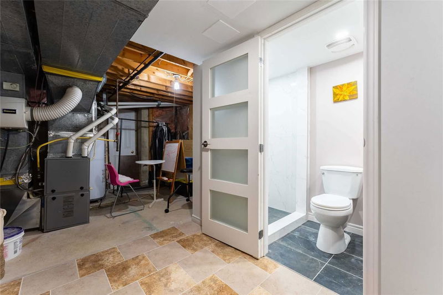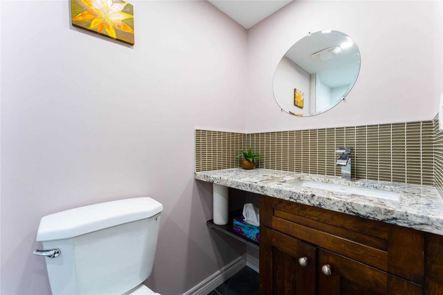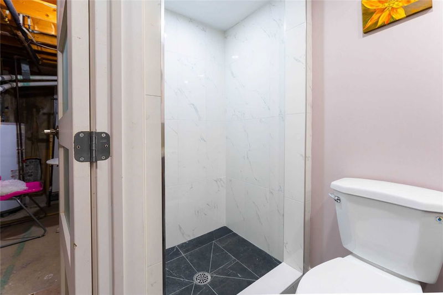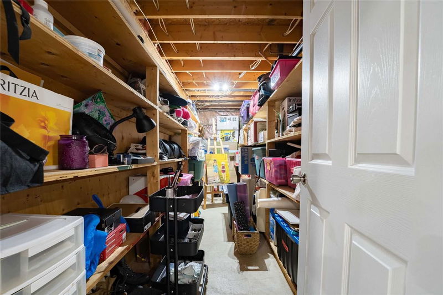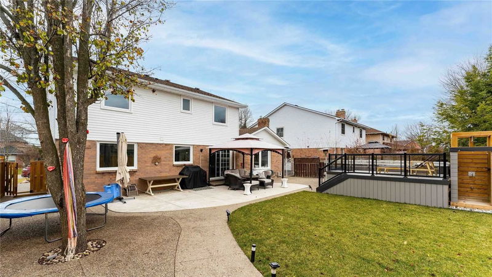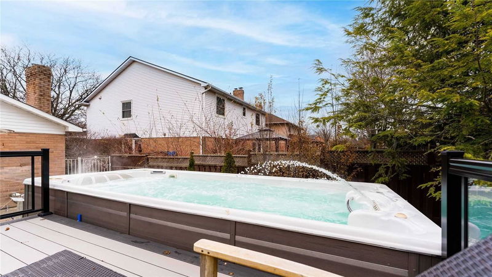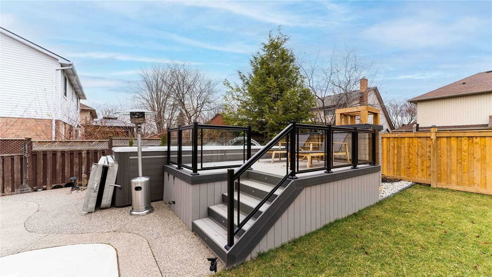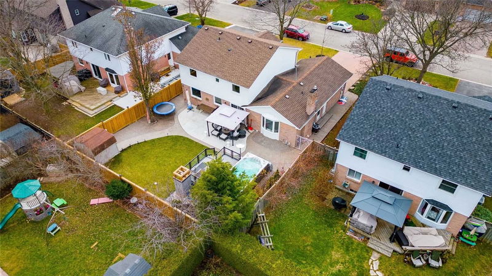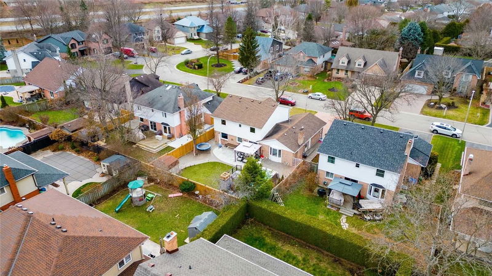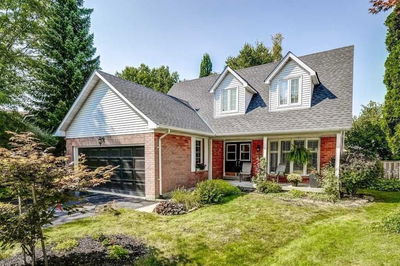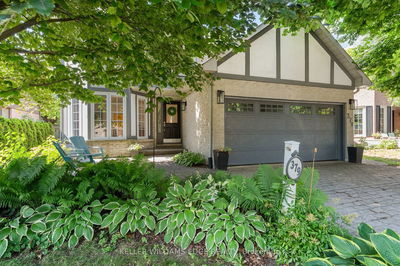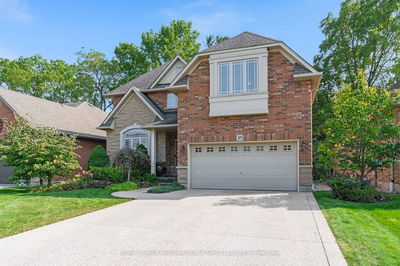Welcome To This Home Situated In A Quiet Neighbourhood In The Centre Of The Town Of Ancaster. Prime Location Within Minutes To Highway Access, Schools, Parks, Recreation Centre And Shopping. Spacious And Welcoming Main Floor Has An Open Concept Living Room And Dining Room. Beautiful Kitchen With Backsplash, Granite Counters And Amazing Large Centre Island Extended To The Dinette Open To The Family Room With A Marble Faced Gas Fireplace W/Built In Shelving . Main Floor Laundry/Mudroom And Powder Room. The Upper Level Boasts 4 Bedrooms And 2 Full Washrooms. Primary Bedroom Offers A Walk-In Closet, Ensuite With 4Pce Shower Bath, And A Gas Fireplace. Over 2400 Sq Ft Of Comfortable Living Plus 1400 Sq Ft In The Finished Basement Has 1 Bedroom, 1 Full Washroom And Large Storage Space. No Carpet In The House. Fully Fenced Backyard - Safe For Children And Perfect For Privacy And Retreat W/ Swim Spa, Shower & Shed. Truly A Pleasure To View! Pride Of Ownership Is Evident.
Property Features
- Date Listed: Saturday, December 03, 2022
- Virtual Tour: View Virtual Tour for 343 Devonshire Terrace
- City: Hamilton
- Neighborhood: Ancaster
- Major Intersection: Wilson & Amberley
- Full Address: 343 Devonshire Terrace, Hamilton, L9G 4R1, Ontario, Canada
- Kitchen: Main
- Family Room: Main
- Living Room: Main
- Listing Brokerage: Re/Max Millennium Real Estate, Brokerage - Disclaimer: The information contained in this listing has not been verified by Re/Max Millennium Real Estate, Brokerage and should be verified by the buyer.


