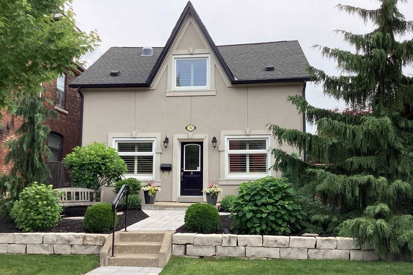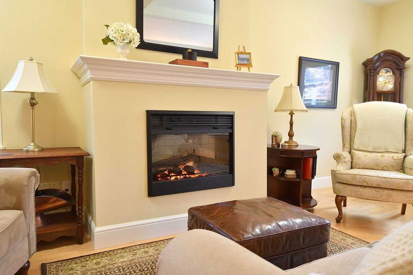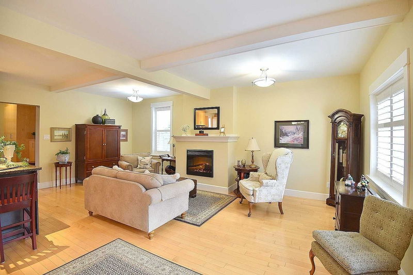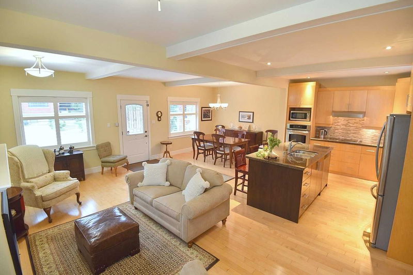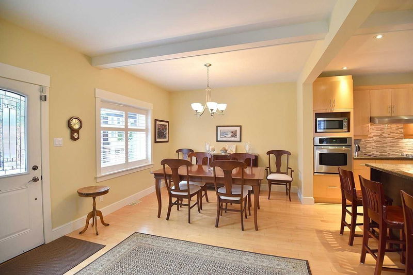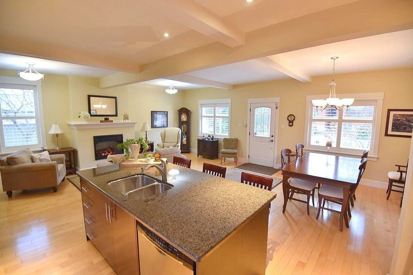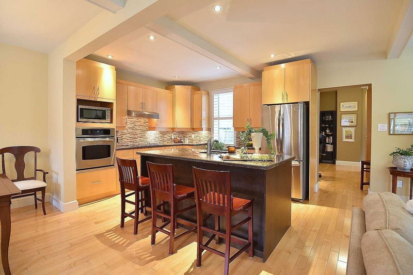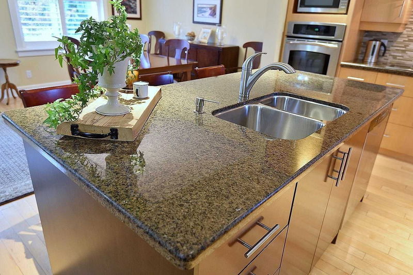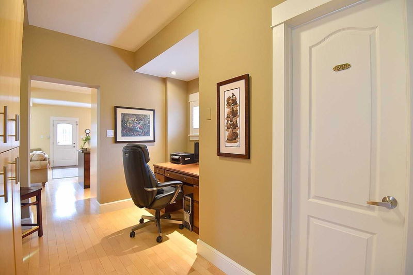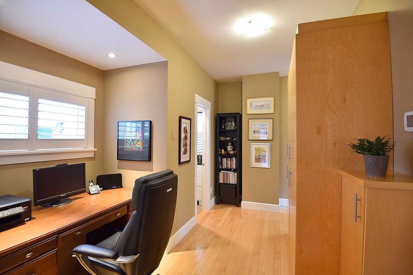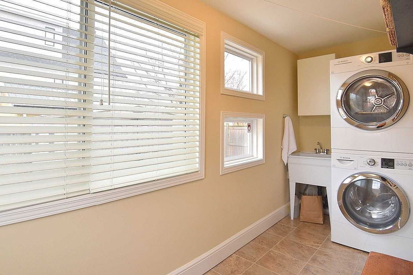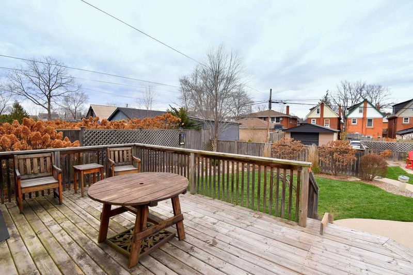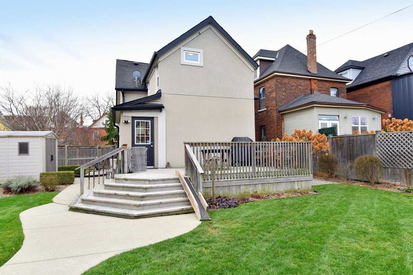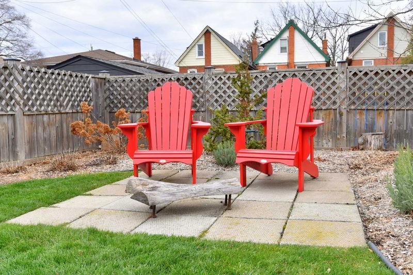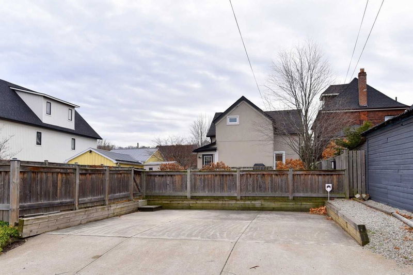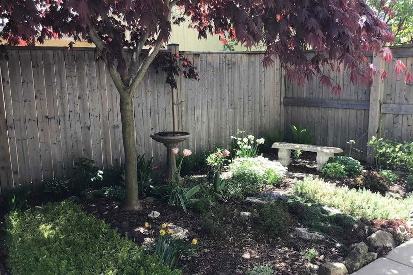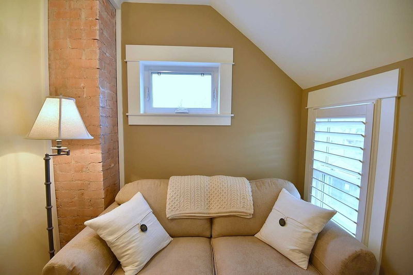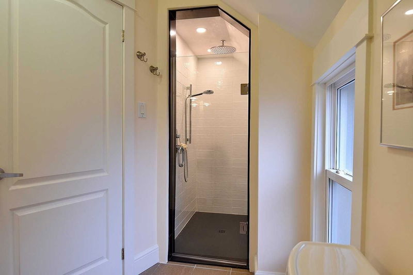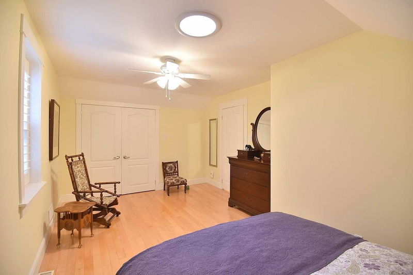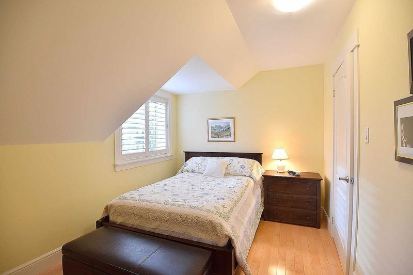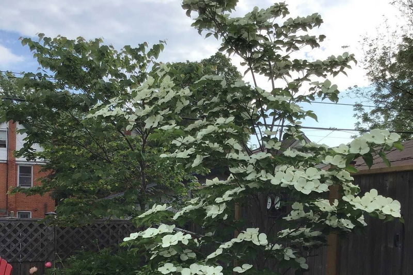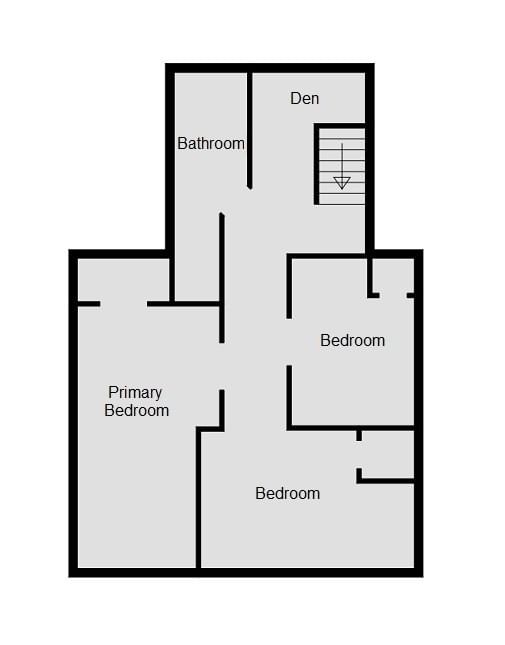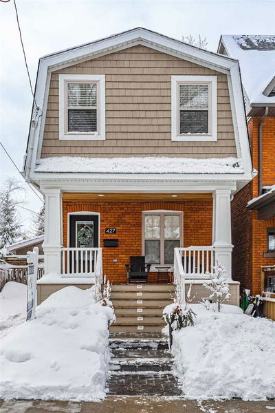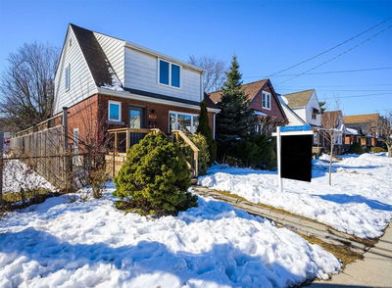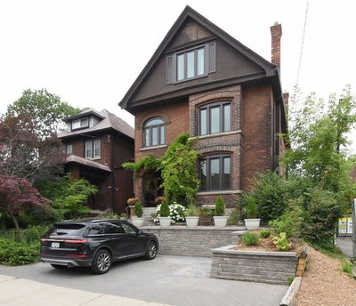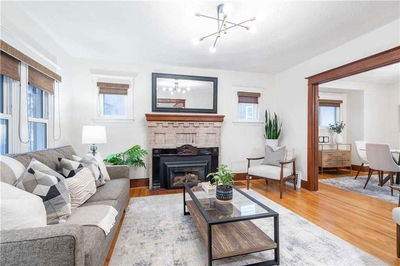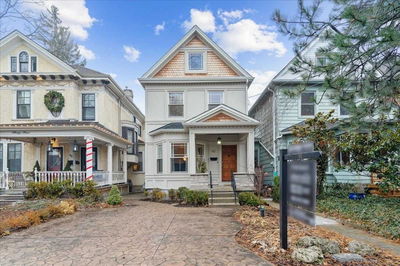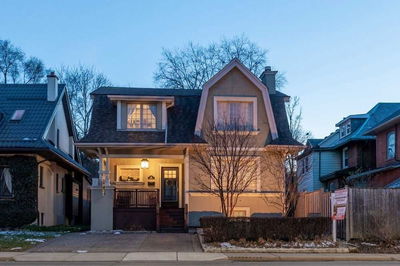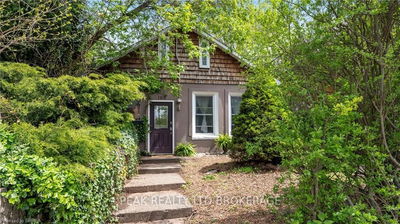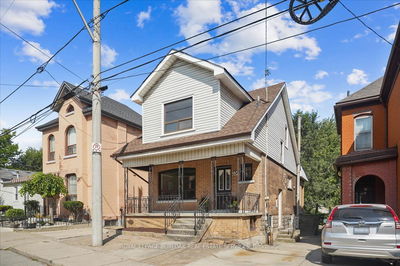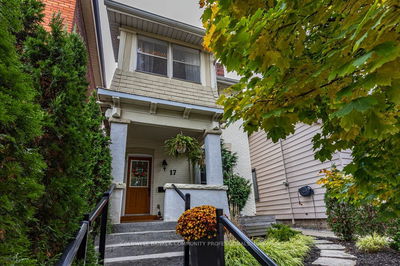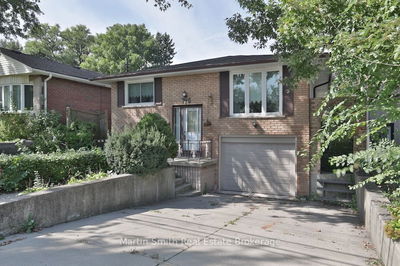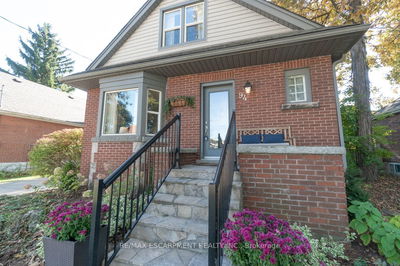Gorgeous Home On A Rare 50'X124' Lot In Fabulous Kirkendall. Steps To Locke St Village Shops & Restaurants, Schools, Buses, Golf, Conservation Trails & Close To Mac & The 403. Striking Curb Appeal W Trillium Award Landscaping, Recent Concrete Walkway! Light Filled Open Design, Perfect For Entertaining! Beamed Ceilings, Maple Hdwd & Fp In Lr Open To Dr & Gourmet Kitchen W S/S Appliances, Granite Counter Island & Lots Of Cupboards. Main Flr Office W B/Ins, 2 Pc Powder Rm & Main Flr Laundry W Recent Windows & Heated Flrs. Walk/Out To Deck, Fenced Yard & Triple Concrete Drive All Beautifully Landscaped. Refinished Pine Stairs To Upper Lvl Open To Cozy Den Reading Nook W Exposed Brick. Spacious & Updated. Spa 4 Pc Bath W Walk-In Shower, Soaker Tub, & Solar Light. Maple Hdwd. 3 Bdrms W Good Closets. Updated Inside & Out. Windows, Ext Stucco, Furnace, C/A Etc. All Meticulously Maintained, Ready To Move In! Shows A++
Property Features
- Date Listed: Monday, December 05, 2022
- Virtual Tour: View Virtual Tour for 352 Herkimer Street
- City: Hamilton
- Neighborhood: Kirkendall
- Full Address: 352 Herkimer Street, Hamilton, L8P 2J1, Ontario, Canada
- Living Room: Fireplace, Hardwood Floor, Open Concept
- Kitchen: B/I Appliances, Hardwood Floor, Open Concept
- Listing Brokerage: Royal Lepage State Realty, Brokerage - Disclaimer: The information contained in this listing has not been verified by Royal Lepage State Realty, Brokerage and should be verified by the buyer.

