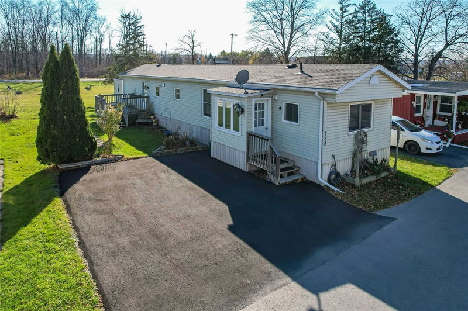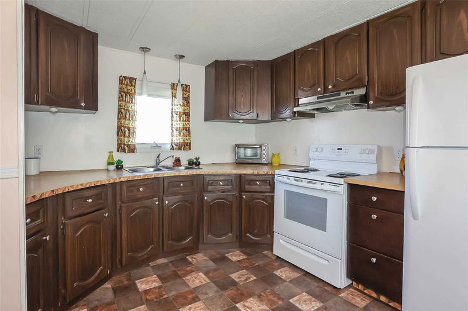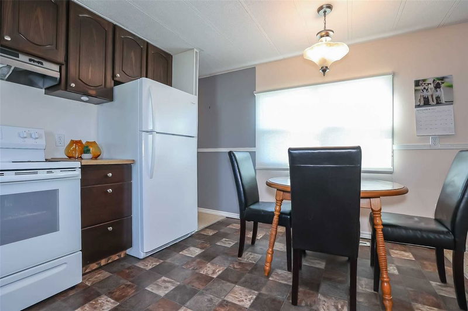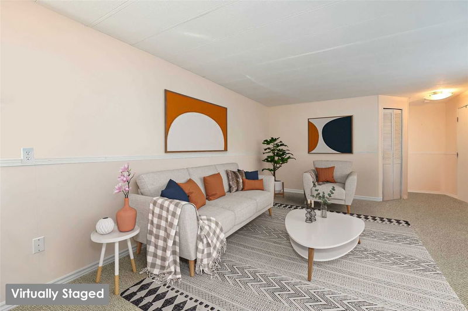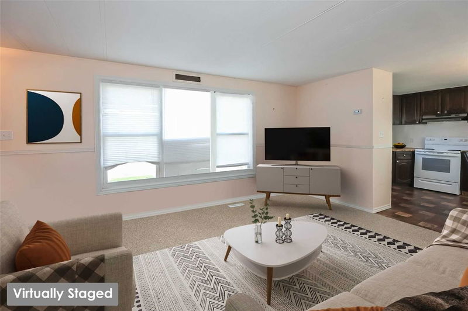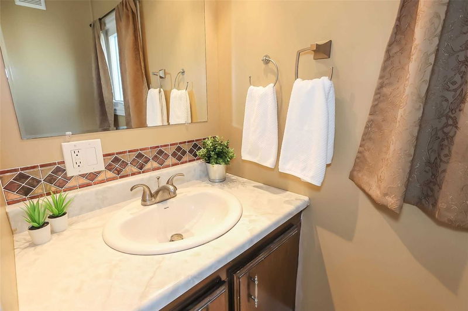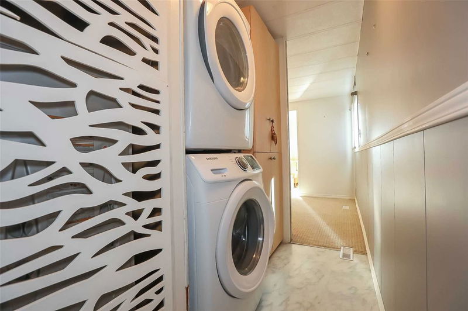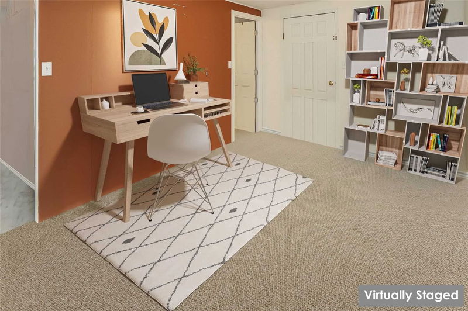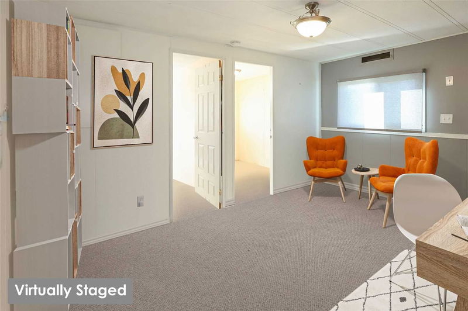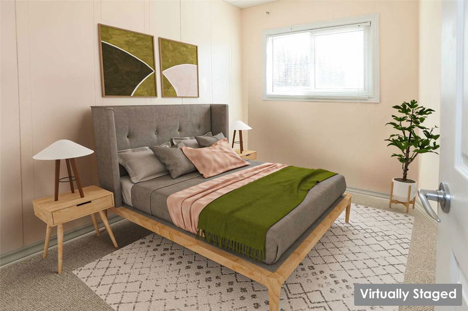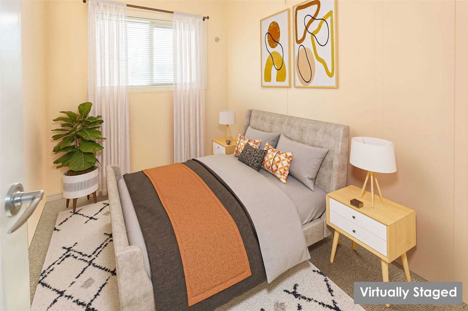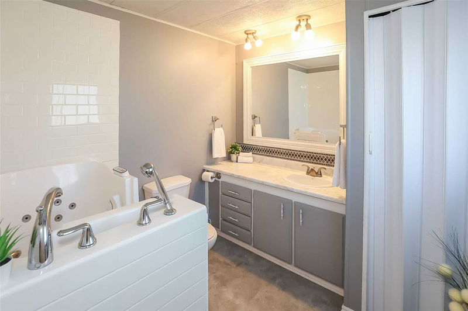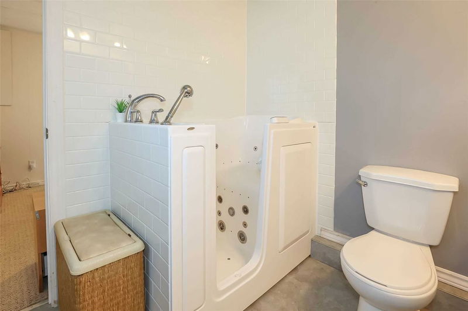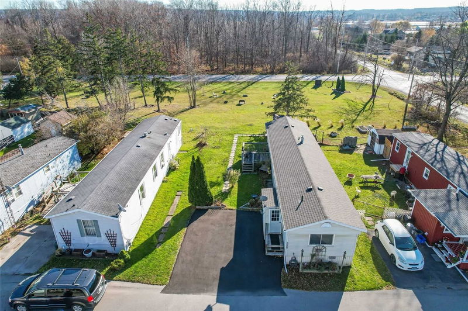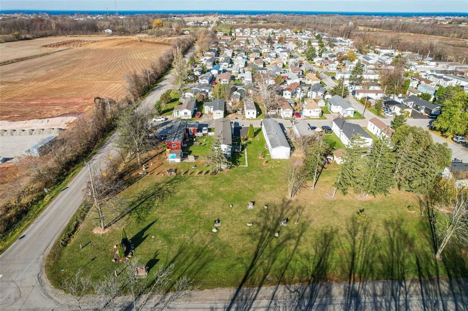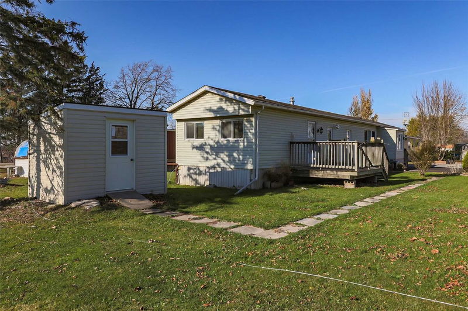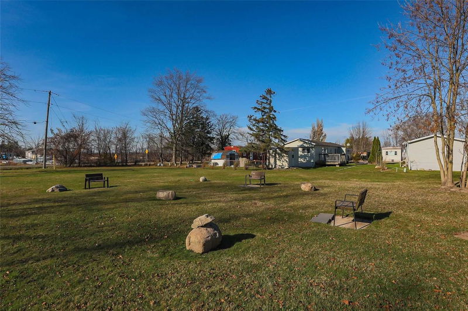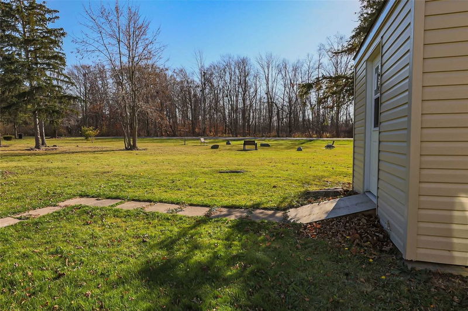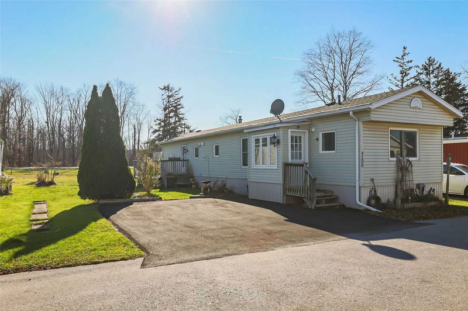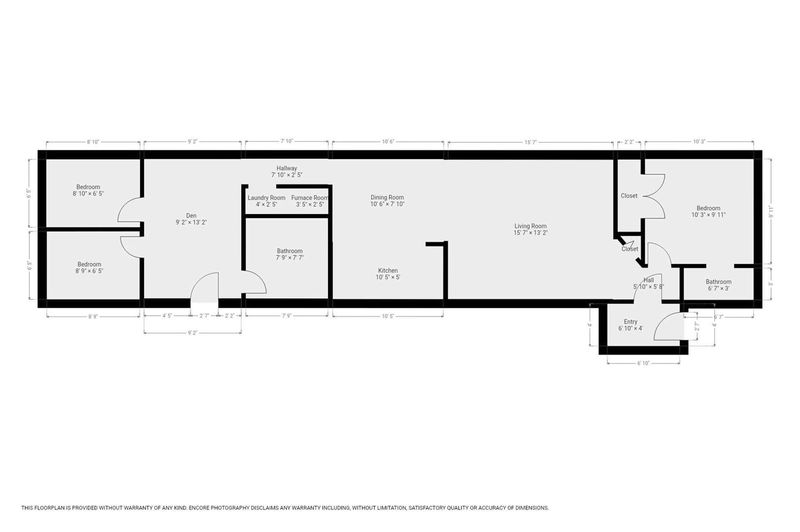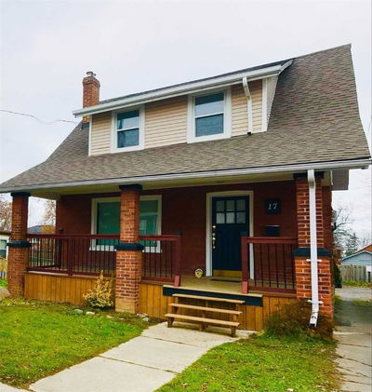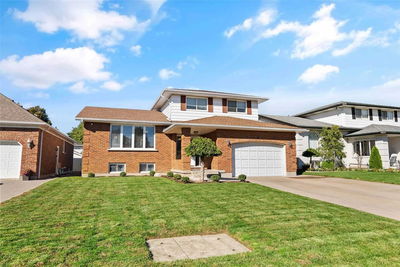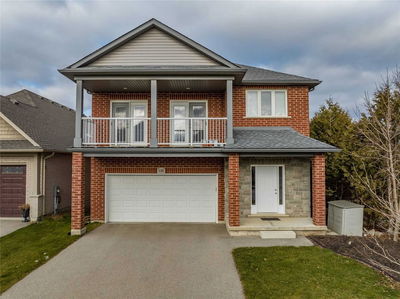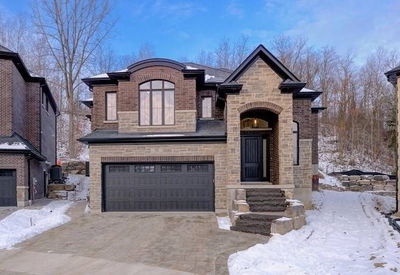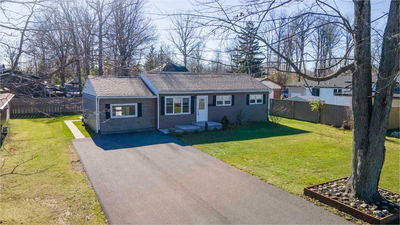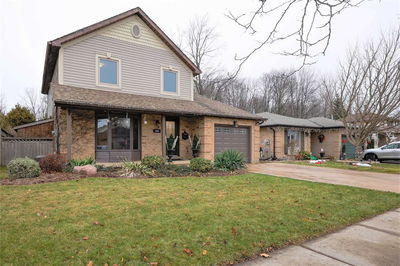Easy, One- Level Living ... Fully Finished 3 Bedroom, 2 Bathroom, 1052 Sq Ft Bungalow Backs Onto A Grassy Parkette With Seating Area In The Sought-After Golden Horseshoe Estates. Enter Through The Front Mud Room To The Spacious Living Room With Bright Xl Windows And Eat-In Kitchen. Primary Bedroom Boasts Built-In Wardrobe And Private 2-Piece Ensuite Bathroom. Bonus Den Offers Additional Living Space. 2 More Bedrooms, 3-Pc Bath With Walk-In Tub, And Laundry Area Complete The Home. Stackable Washer & Dryer, Tankless Hot Water Heater (Rental) Plus New Double Drive. The Golden Horseshoe Estates Is In A Great Central Location - Along The Niagara Fruit & Wine Route, Just Minutes To The Qew, Great Shopping, Parks, And Restaurants Plus Only 10 Minutes To The Grimsby Go Station, 30 Minutes From Niagara Falls & Us Border, And 1 Hour From Toronto! Monthly Fee Of $499.02 Includes Pad Fees, Water, Taxes, Garbage, And Sewer. Click On Multimedia For Photos, Floor Plan & More.
Property Features
- Date Listed: Monday, December 05, 2022
- Virtual Tour: View Virtual Tour for 4596 Abigail Lane
- City: Lincoln
- Major Intersection: John St./Sann Rd
- Full Address: 4596 Abigail Lane, Lincoln, L0R 1B1, Ontario, Canada
- Living Room: Main
- Kitchen: Main
- Listing Brokerage: Keller Williams Complete Realty, Brokerage - Disclaimer: The information contained in this listing has not been verified by Keller Williams Complete Realty, Brokerage and should be verified by the buyer.

