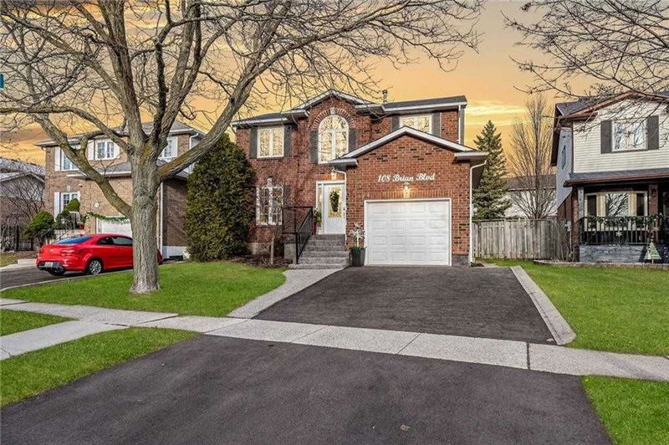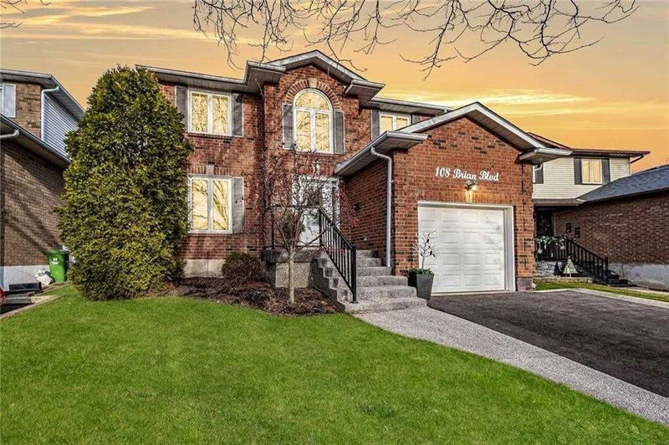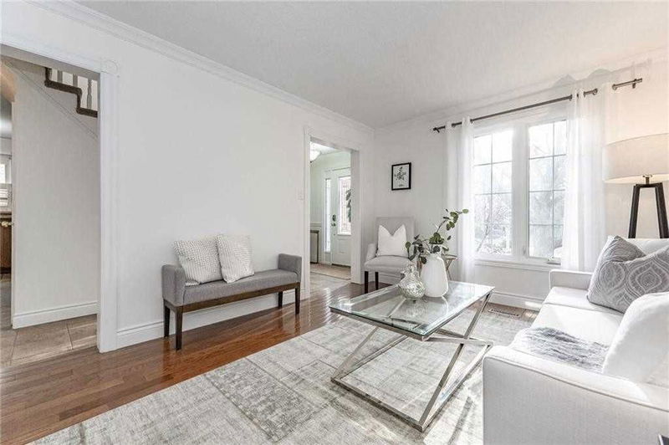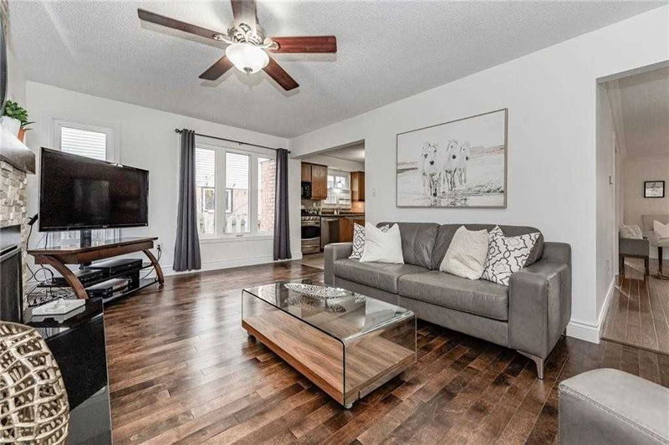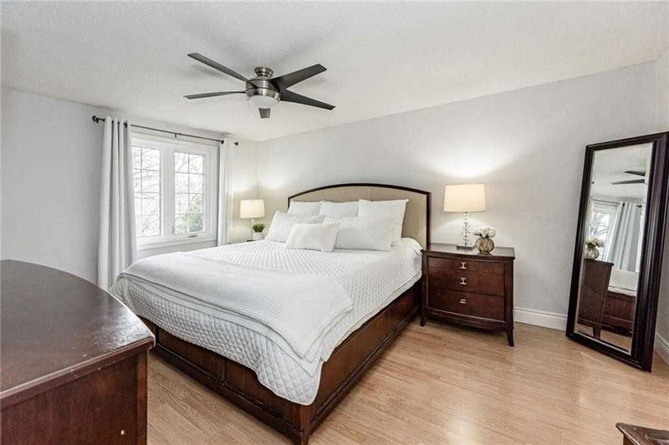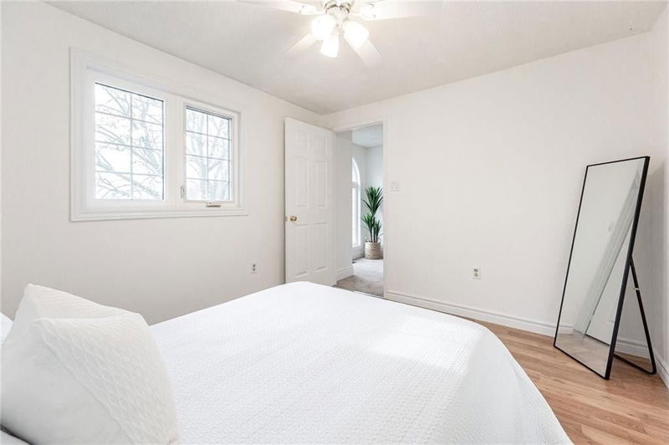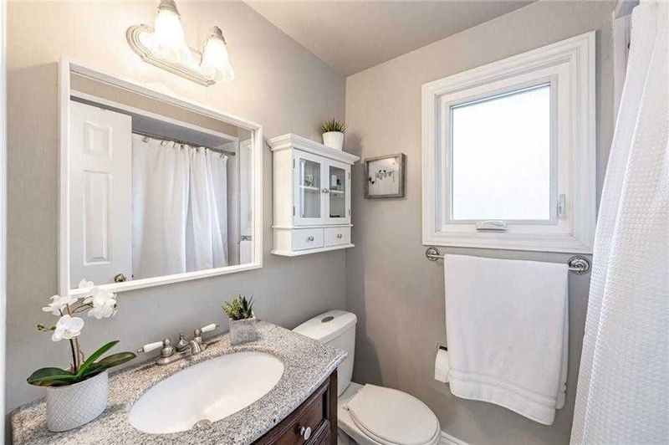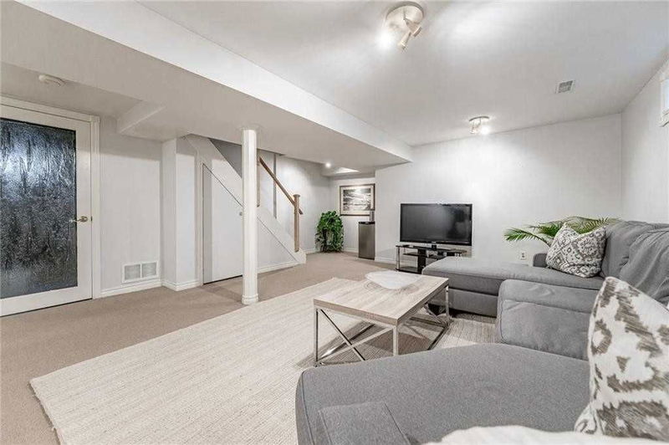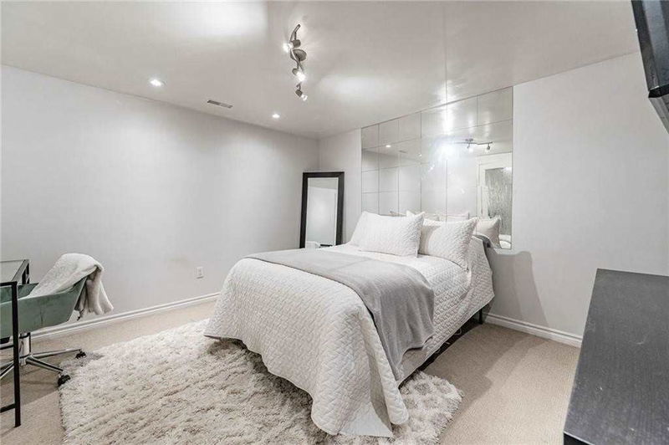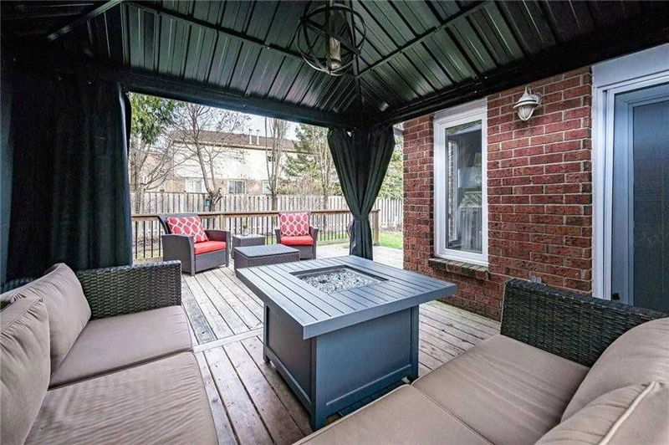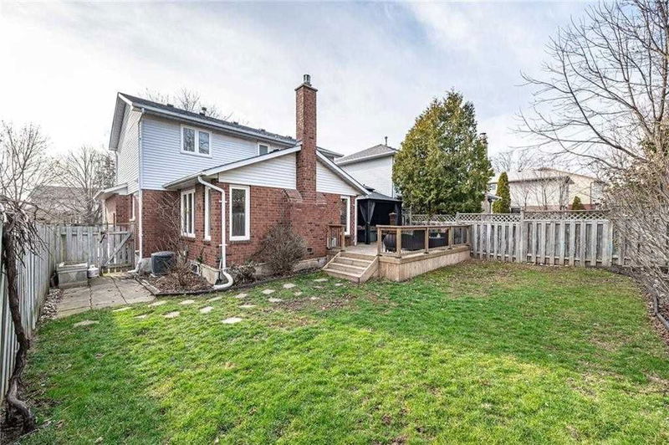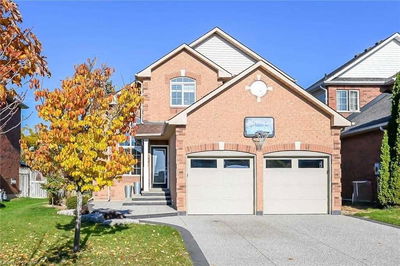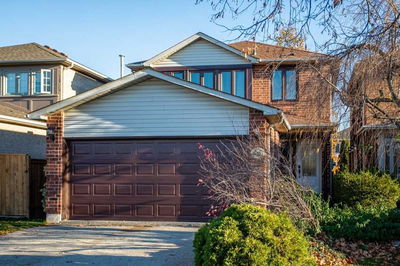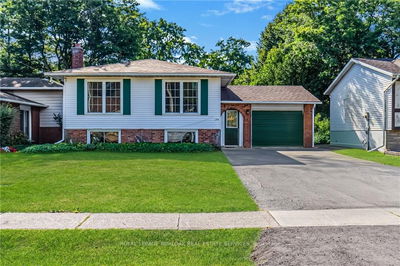Attractive Curb Appeal On A Prime Street, This 3+1 Bed, 4 Bath Home Has It All For The Growing Family! Step Into The Airy Foyer W/ Neutral Decor W/ Spacious Principal Rooms Throughout The Main Level. Newer Windows W/ Loads Of Natural Light, The Living Room/Dining Room Allows For Entertaining Gatherings. You Will Love To Cook & Spend Time In The Upgraded Kitchen W/ Newer Ss Appliances, Including A Gas Range, Granite Surfaces, Large Peninsula W/ Built-In Storage, Shaker Cabinets, Undermount Lighting, Pendant Over Double Sinks & A Convenient Pantry. Bask In The Natural Light Through 5 Large Windows In The Family Room Complete W/ Cozy Gas Fireplace W/ Stacked Stone & Wood Mantle & Access To Your Wrap Around Deck Through The Double Garden Doors. The Upper Level Primary Suite Offers Room For A King Bed, 3Pc Ensuite & Walk-In Closet. The Kids Will Love The Two Other Spacious Sized Bedrooms With Double Closets.
Property Features
- Date Listed: Tuesday, December 06, 2022
- City: Hamilton
- Neighborhood: Waterdown
- Major Intersection: Braeheid Ave / Brian Blvd
- Full Address: 108 Brian Boulevard, Hamilton, L8B 0C8, Ontario, Canada
- Kitchen: Main
- Family Room: Main
- Listing Brokerage: Re/Max Escarpment Realty Inc., Brokerage - Disclaimer: The information contained in this listing has not been verified by Re/Max Escarpment Realty Inc., Brokerage and should be verified by the buyer.

