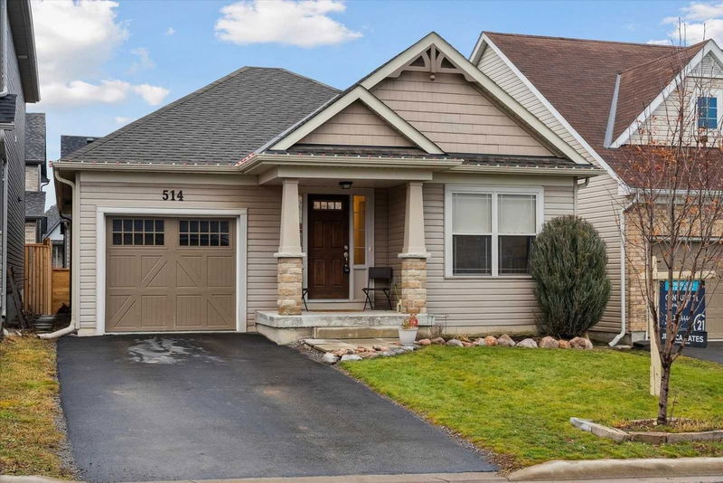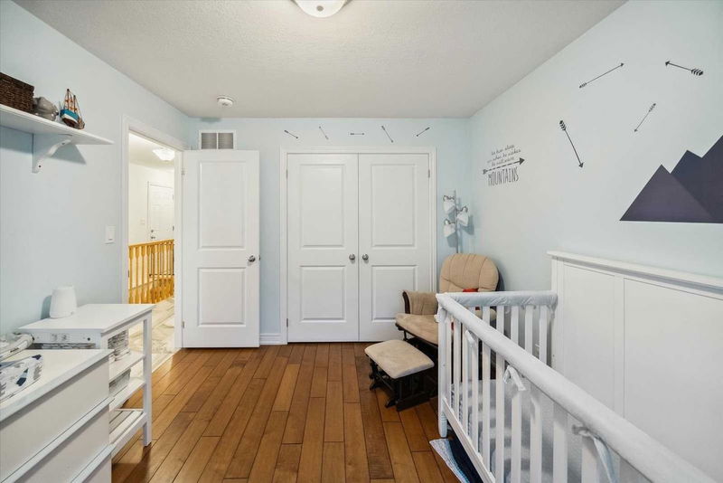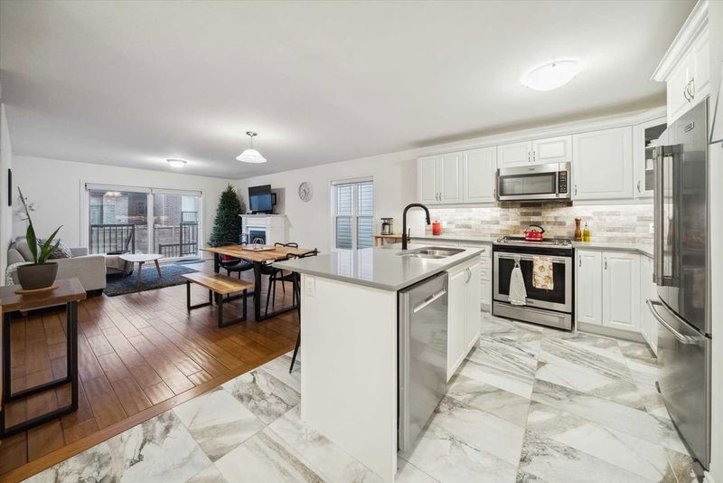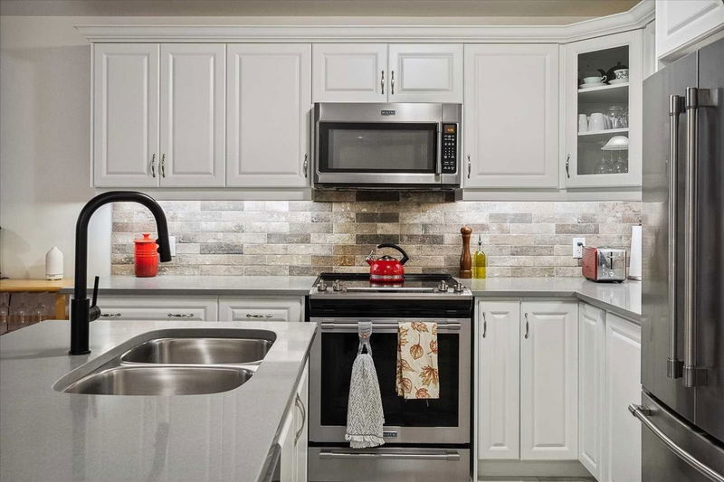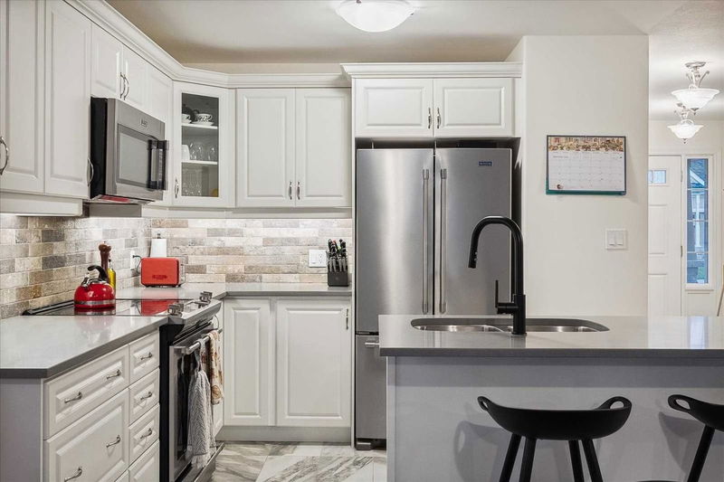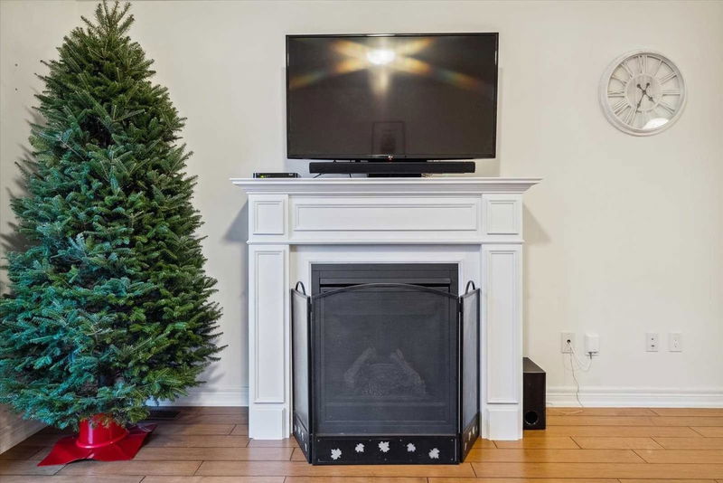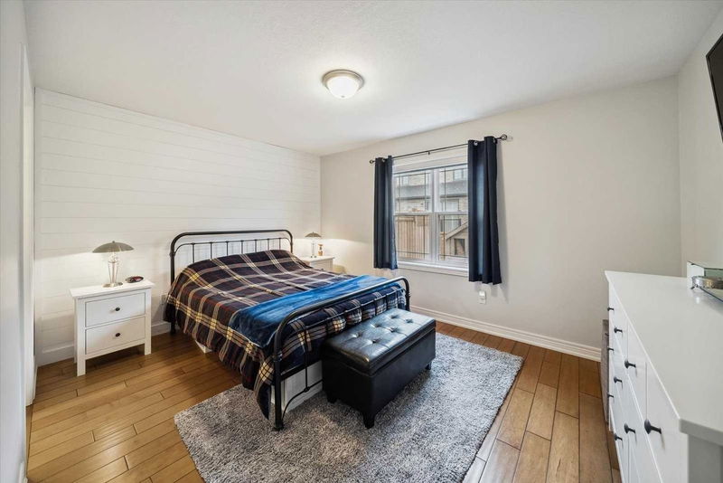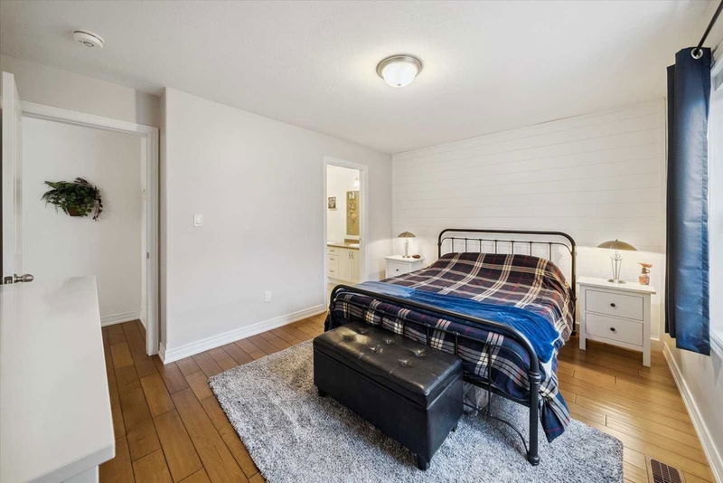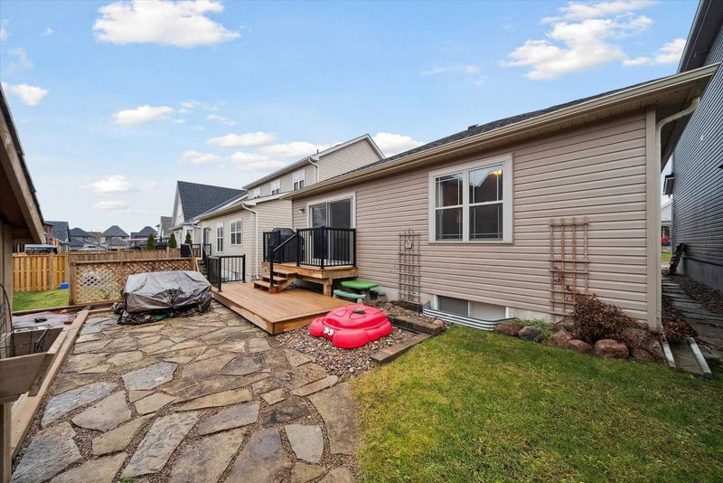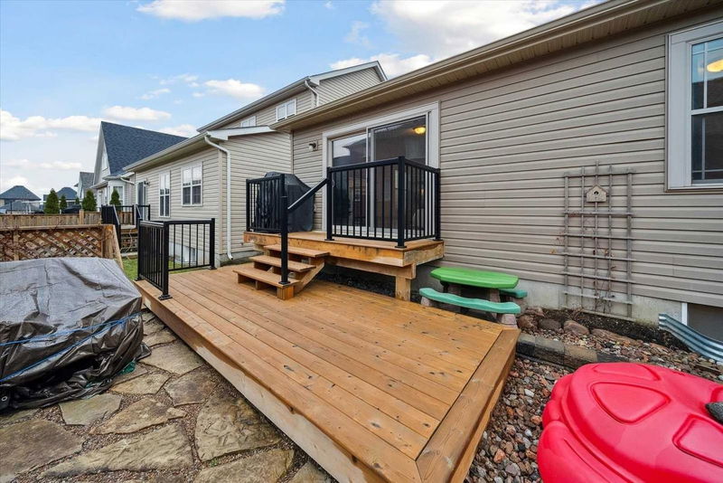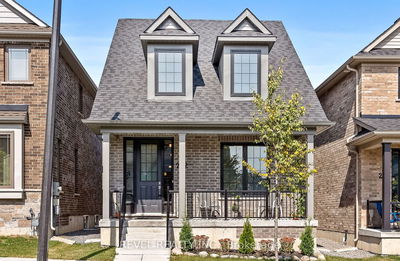This 5 Year Old Spacious Bungalow Offers 3 Bedrooms, 3 Bathrooms, Beautiful Open Concept Kitchen & Living Perfect For Entertaining. The Kitchen Features Granite Countertops, S/S Appliances & Large Breakfast Bar. The Living Room Features Hardwood Floors And A Gas Fireplace For Those Cozy Winter Nights. Walk Out To A Two-Tiered Deck With A Flagstone Patio, Built-In Vegetable Garden And Shed. Primary Bedroom Includes A 3 Piece Ensuite, Walk-In Closet And Shiplap Feature Wall. The Lower Level Offers A Spacious Rec Room With A Second Gas Fireplace, 4 Piece Bath, Laundry Room With Plenty Of Storage Space And A Third Bedroom With A Large Closet. Attached Single-Car Garage With Additional Storage Space And Separate Entrance To The Home. Excellent Curb Appeal That Is Nicely Landscaped With A Paved Driveway. Located In The Highly Sought-After, Family-Friendly Parklands Neighbourhood In The North End Of Peterborough. Close To Parks, Trails, Shopping, Restaurants, Schools And The City Bus Route.
Property Features
- Date Listed: Wednesday, December 07, 2022
- Virtual Tour: View Virtual Tour for 514 Grange Way
- City: Peterborough
- Neighborhood: Northcrest
- Full Address: 514 Grange Way, Peterborough, K9H 0G4, Ontario, Canada
- Living Room: Main
- Kitchen: Main
- Listing Brokerage: Century 21 United Realty Inc., Brokerage - Disclaimer: The information contained in this listing has not been verified by Century 21 United Realty Inc., Brokerage and should be verified by the buyer.


