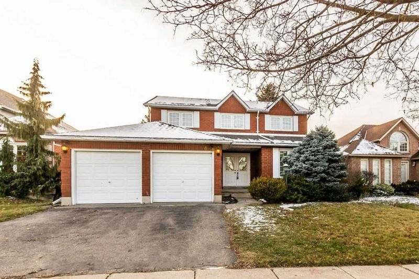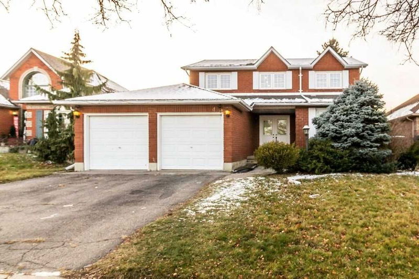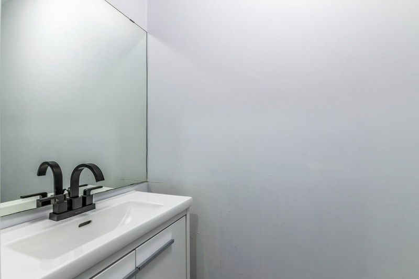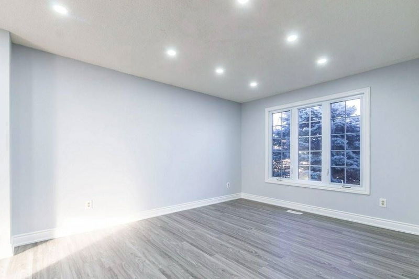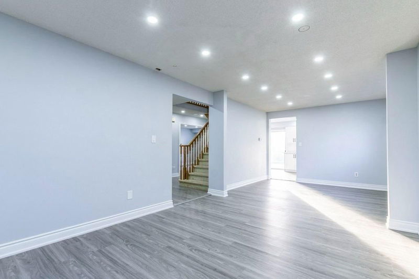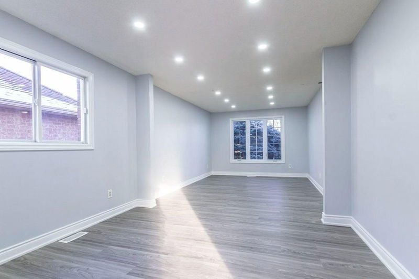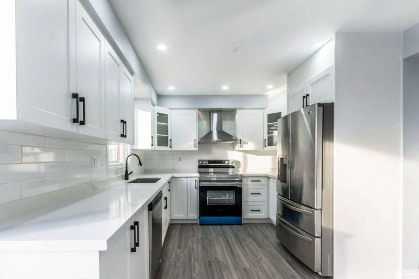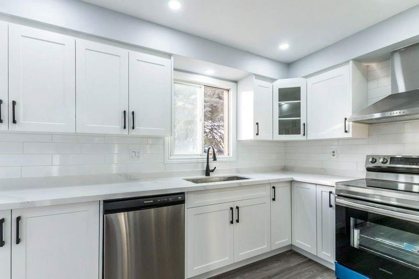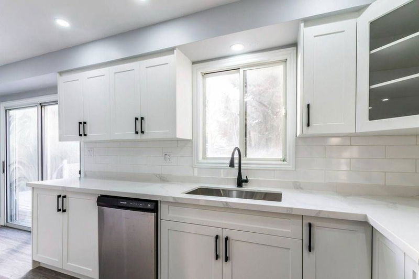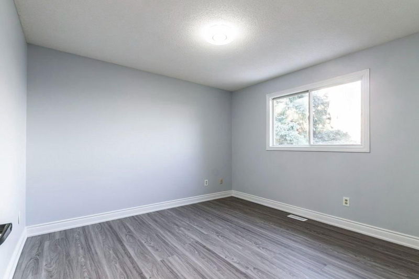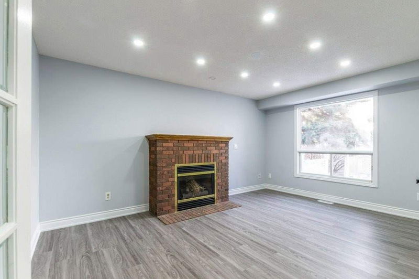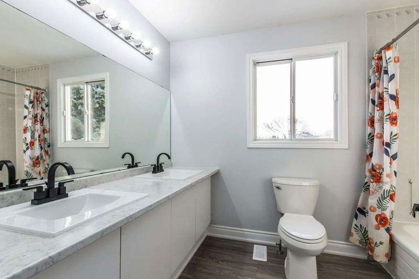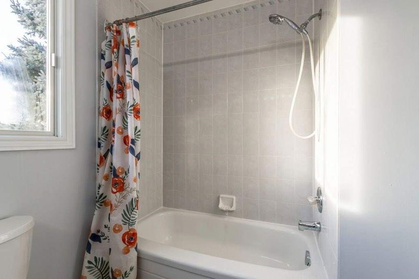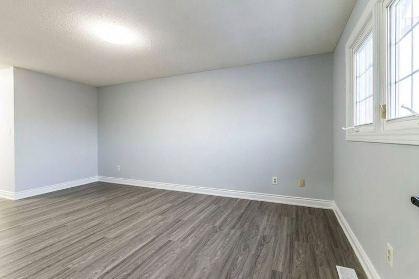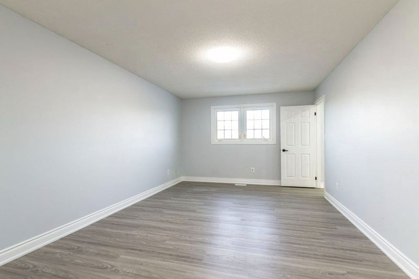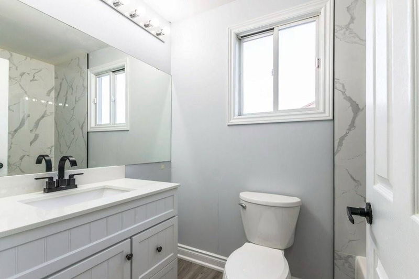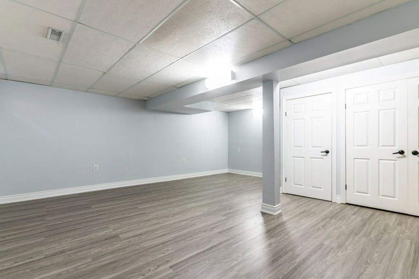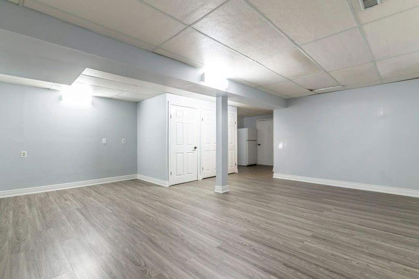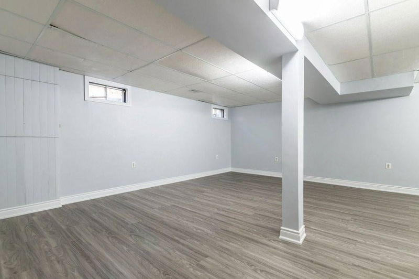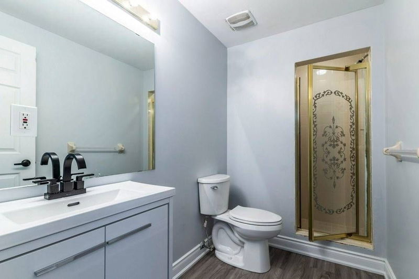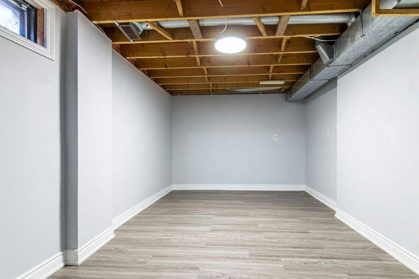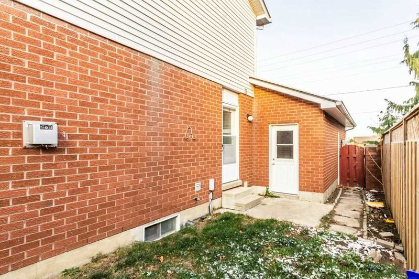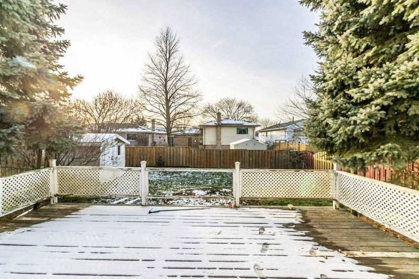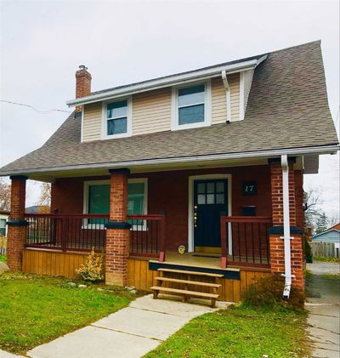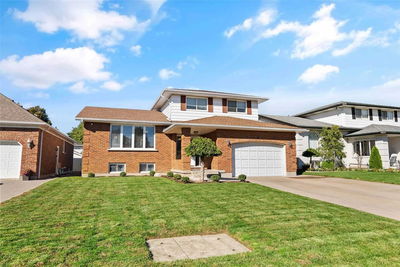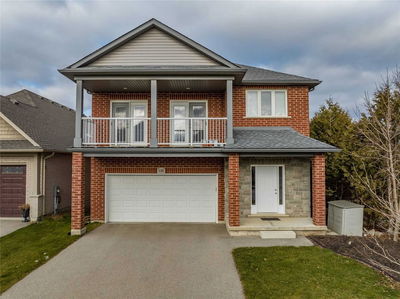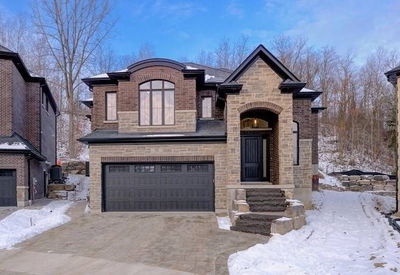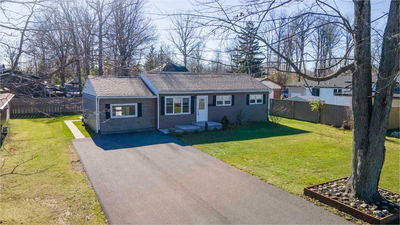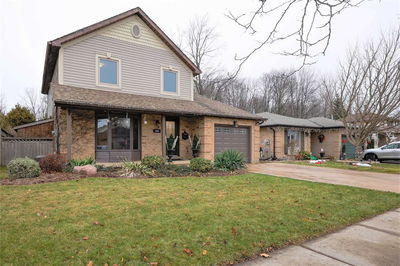Welcome To Your Next Double Car Garage Home! The House Features Large Living Room, Separate Family Room, Along With Fully Renovated Kitchen And Dining Room On The Main Floor. Upstairs Features A Very Large Primary Bedroom With A Large Ensuite Along With Two Spacious Sized Bedrooms And Additional Common Washroom. Basement Features A Large Bedroom, Large Rec Room, And An Office With An Additional Washroom. As You Walk Into The Backyard You Will Be Greeted By A Large Deck And Fully Fenced Backyard. You Will Enjoy The Large Lot Size Of 50 Ft By 120 Ft And The Privacy It Offers.
Property Features
- Date Listed: Wednesday, December 14, 2022
- Virtual Tour: View Virtual Tour for 413 Lansdowne Avenue
- City: Woodstock
- Major Intersection: Use Gps
- Full Address: 413 Lansdowne Avenue, Woodstock, N4T 1J2, Ontario, Canada
- Family Room: Main
- Kitchen: Main
- Listing Brokerage: Keller Williams Home Group Realty, Brokerage - Disclaimer: The information contained in this listing has not been verified by Keller Williams Home Group Realty, Brokerage and should be verified by the buyer.

