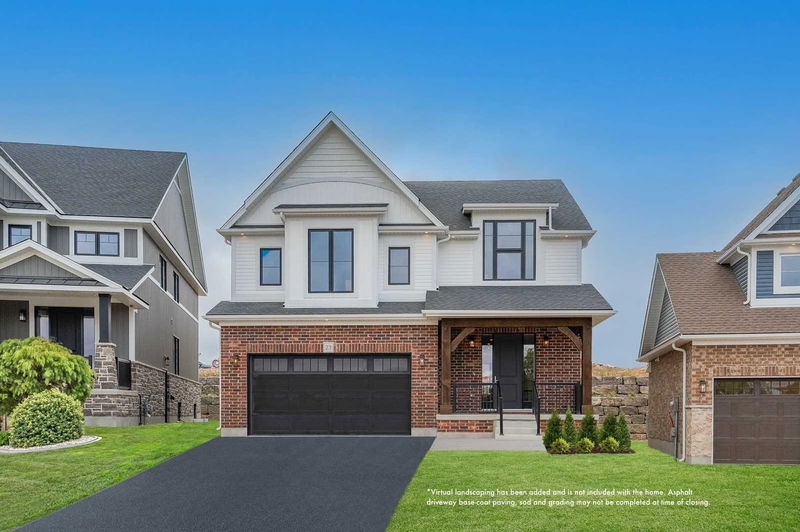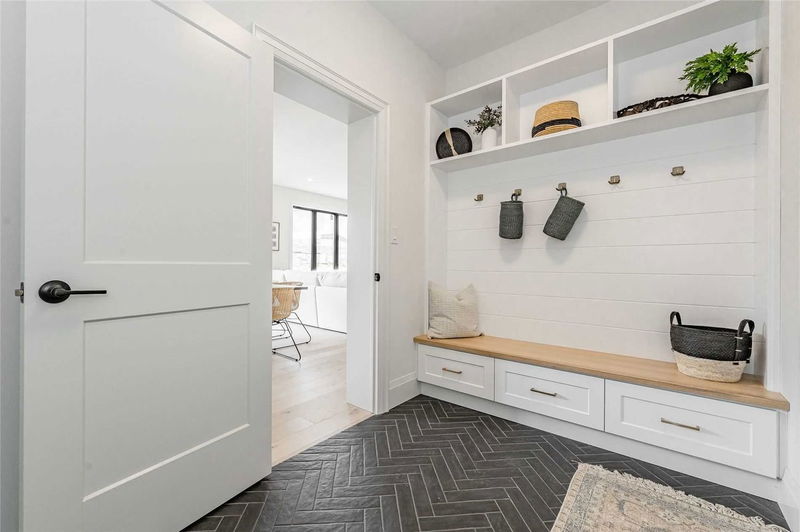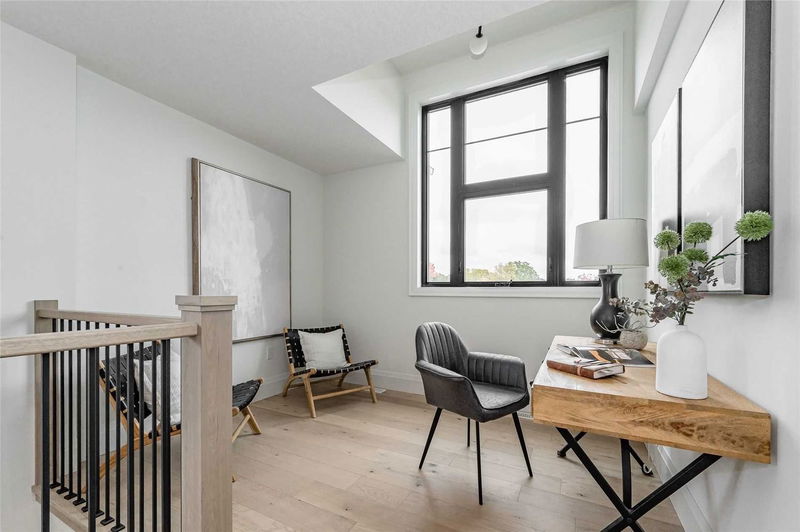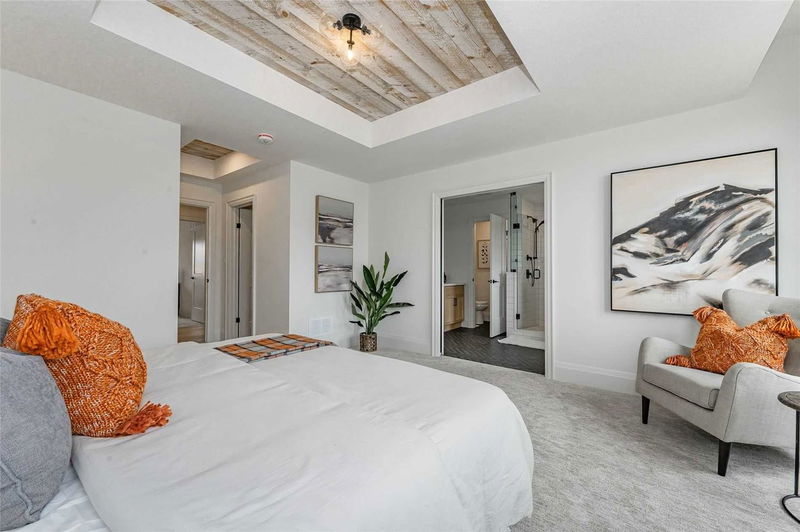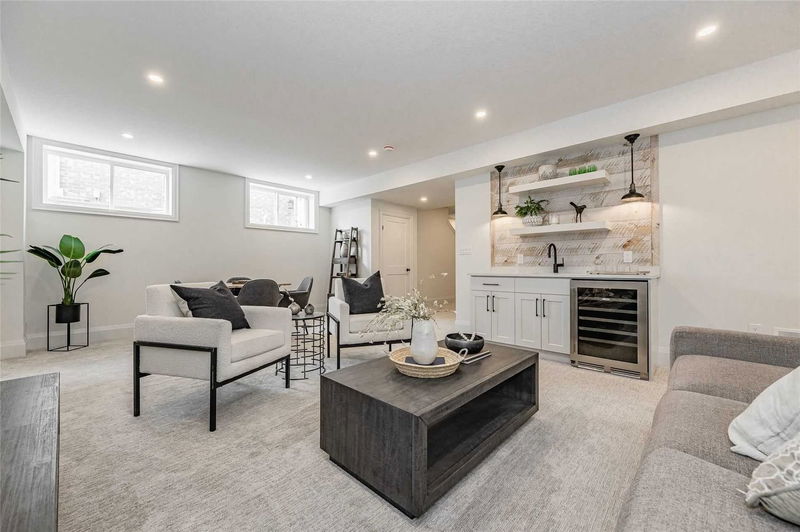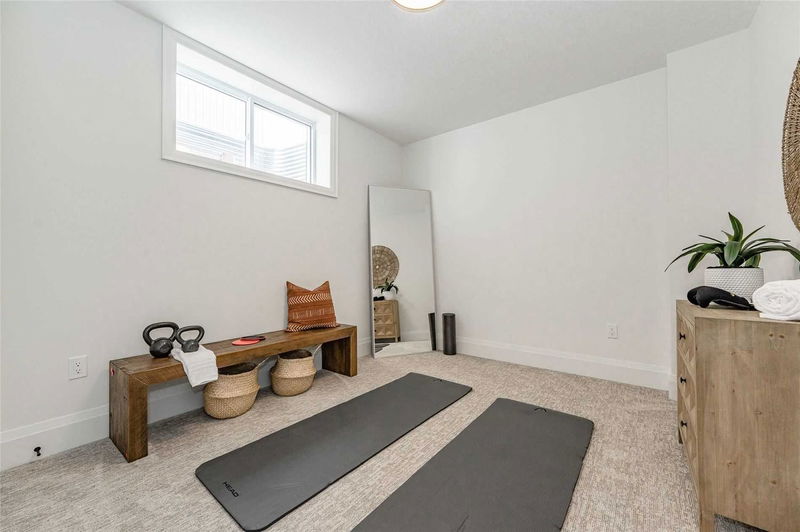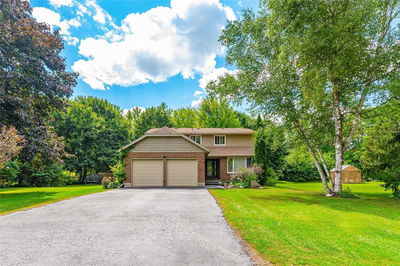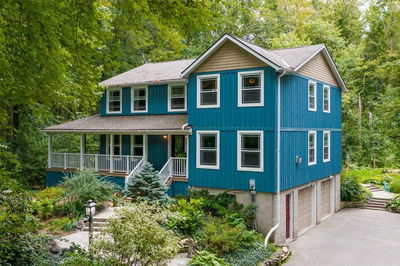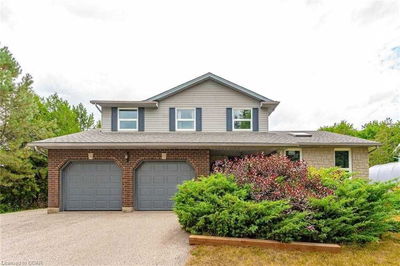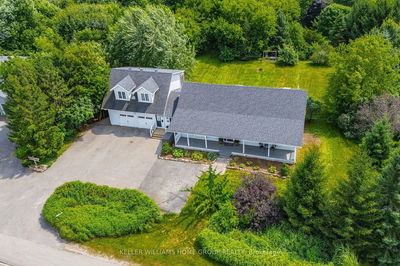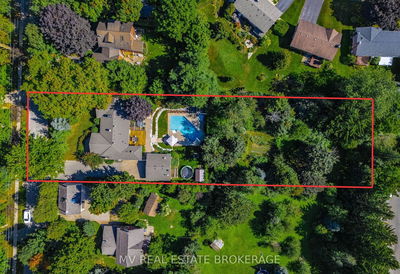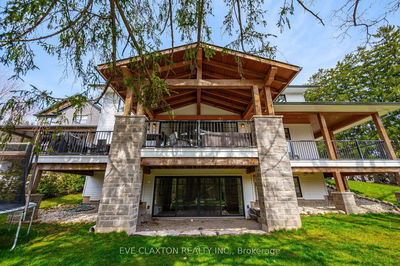Surrounded By Nature And Inspired By Elora's Impressive Architecture, South River Is A New Community By Granite Homes, Nestled Near The Heart Of Elora. Experience This New, Move-In Ready Home, Expertly Designed And Curated By The Granite Homes Interior Design Team. This 2,506 Sq.Ft. New Home Includes An 830 Sq.Ft. Finished Basement For A Total Of 3,336 Sq.Ft. Of Living Space, All With The Benefits Of Quick Occupancy And Premium Features And Finishes. The Expansive Main Floor Features 9' Ceilings, Wide Plank Engineered Hardwood Flooring And Ample Natural Light Flooding In From The Open Concept Kitchen, Dining And Great Room. The Kitchen Has Been Designed To Include A Large Central Island For Food Prep, Dining And Entertaining, A Full Appliance Package, Quartz Countertops, An Apron-Style Farmhouse Sink Overlooking The Rear Yard And A Large Walk-In Pantry. The Great Room Features A Linear Gas Fireplace With An Architectural Wall Build-Out That Is Clad With Black Tongue & Groove.
Property Features
- Date Listed: Wednesday, January 04, 2023
- City: Centre Wellington
- Neighborhood: Elora/Salem
- Full Address: 23 Haylock Avenue, Centre Wellington, N0B 1S0, Ontario, Canada
- Kitchen: Main
- Listing Brokerage: Keller Williams Home Group Realty, Brokerage - Disclaimer: The information contained in this listing has not been verified by Keller Williams Home Group Realty, Brokerage and should be verified by the buyer.

