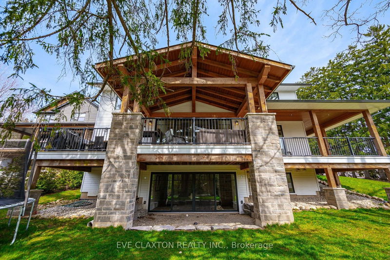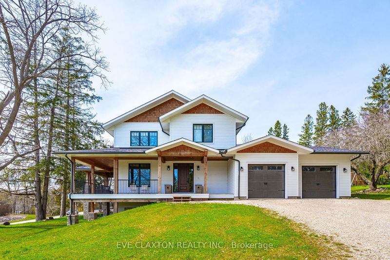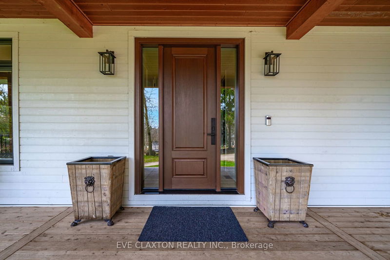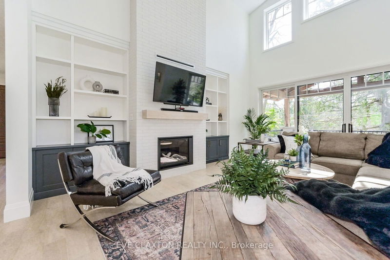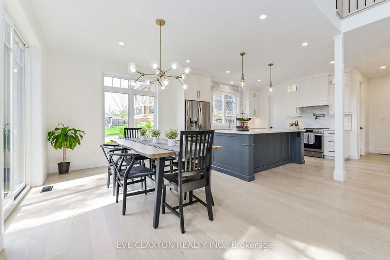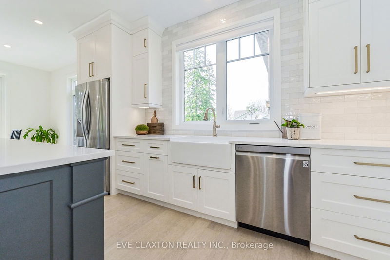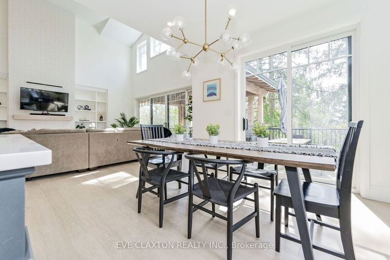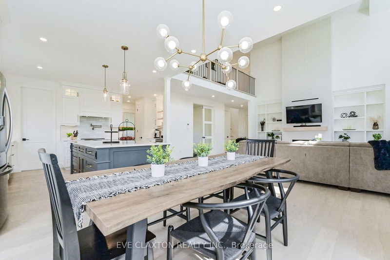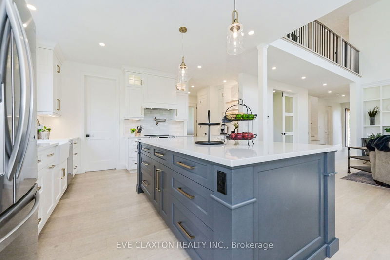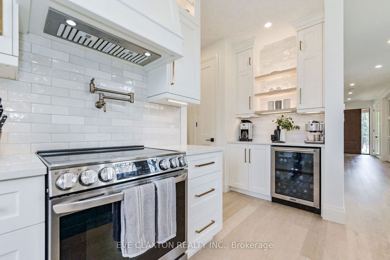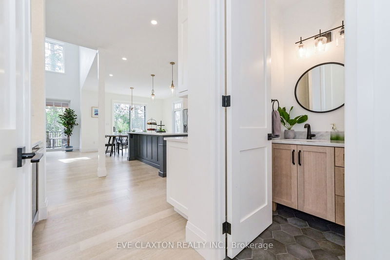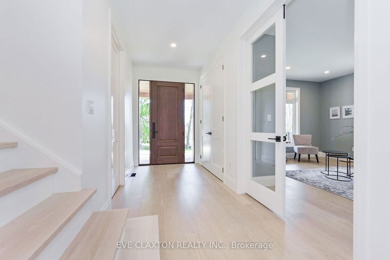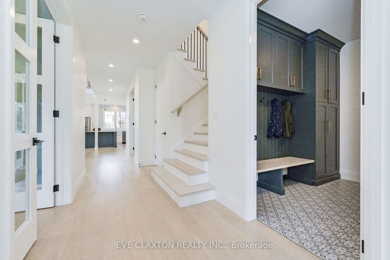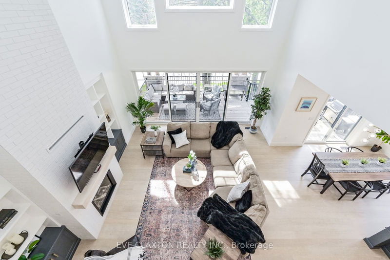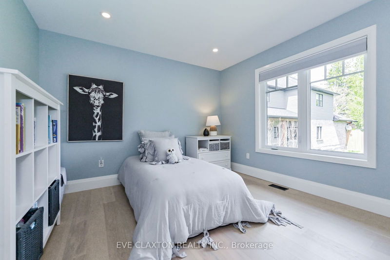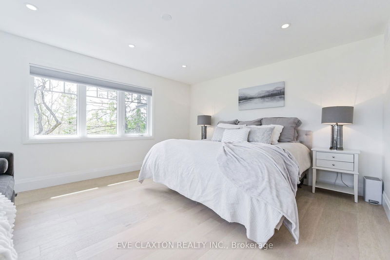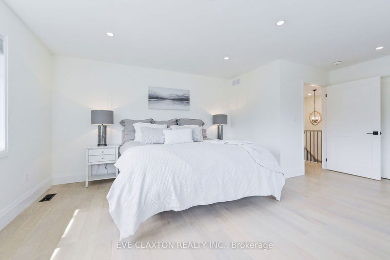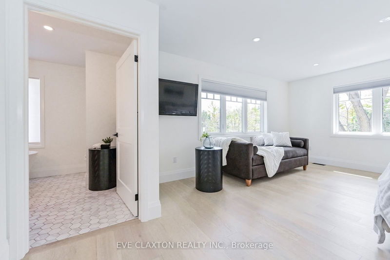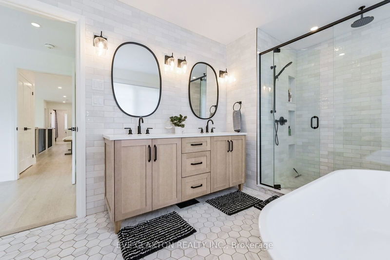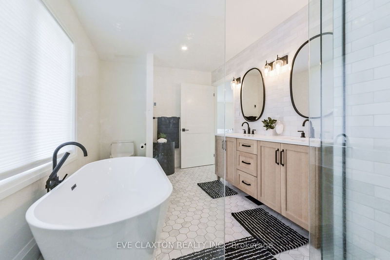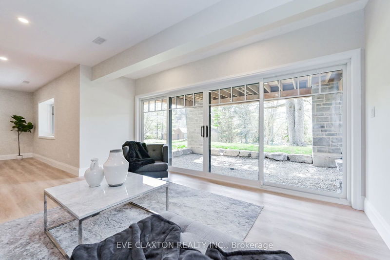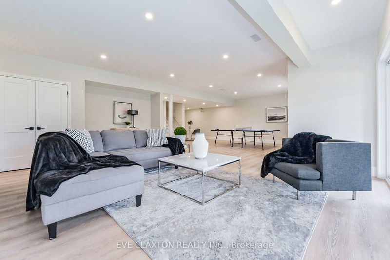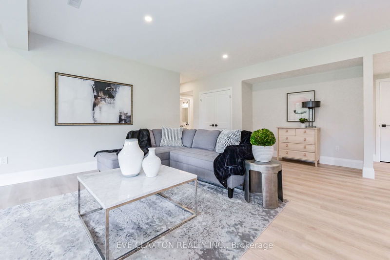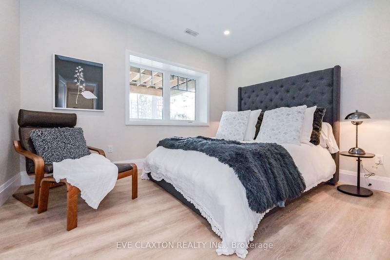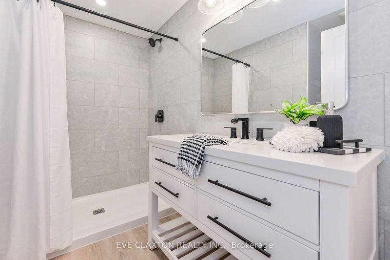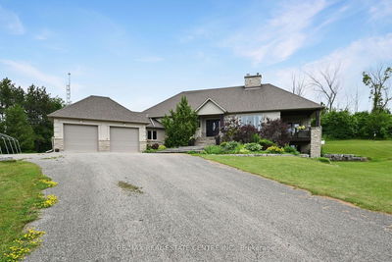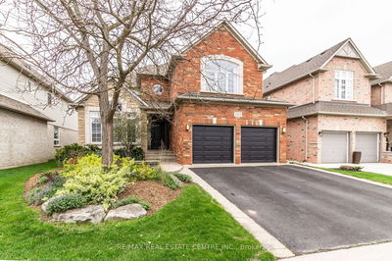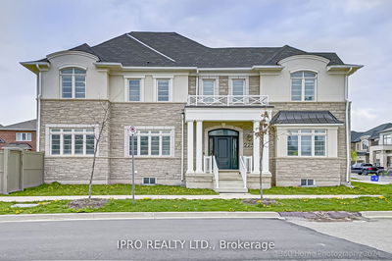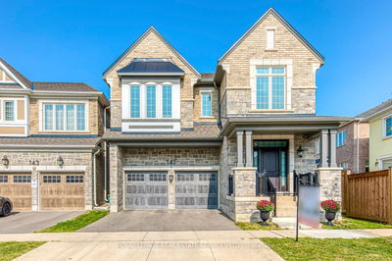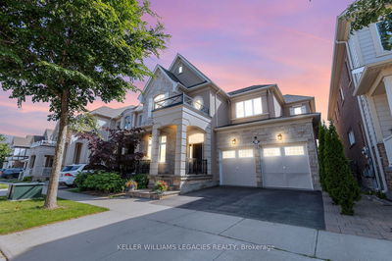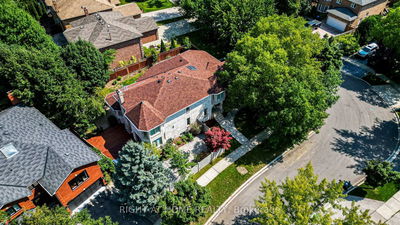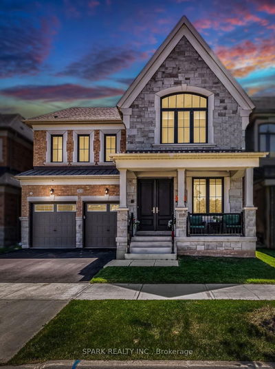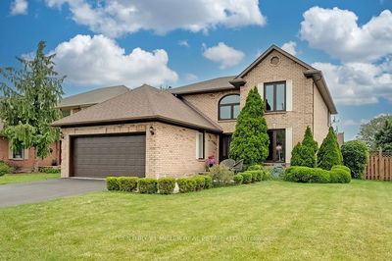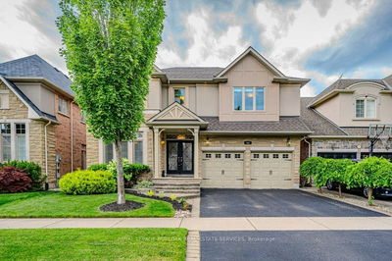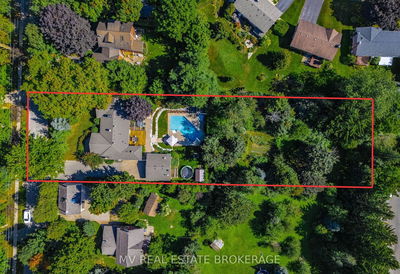Quaint village lifestyle a short stroll to the historic downtown shops, fine dining, walking paths & bike trails along the river or take in the sights at the spectacular Elora gorge. Home to popular festivals, famous Elora Mill restaurant & spa it is clear why this charming setting is a favourite destination for visitors and sightseers. Opportunity to live in this postcard worthy location right in the heart of town. Modern farmhouse style offers large living spaces, up to 6 bed w/over 4600 sq ft open concept. 2 story great room open to kit/din w/servery & pantry w/double sliding doors. Entertaining or simply watching the world go by has never been so desirable from this welcoming Georgia style timber frame wrap around covered patio. Custom designed to accommodate a growing or multi generational family. Light hardwood throughout, high ceilings & oversized windows. Large master w/5pc ensuite & WIC. 3 additional bedrms on the 2nd floor.
Property Features
- Date Listed: Saturday, September 21, 2024
- Virtual Tour: View Virtual Tour for 411 Geddes Street
- City: Centre Wellington
- Neighborhood: Elora/Salem
- Major Intersection: METCALFE STREET -GEDDES STREET
- Full Address: 411 Geddes Street, Centre Wellington, N0B 1S0, Ontario, Canada
- Living Room: Main
- Family Room: Main
- Kitchen: Main
- Listing Brokerage: Eve Claxton Realty Inc. - Disclaimer: The information contained in this listing has not been verified by Eve Claxton Realty Inc. and should be verified by the buyer.

