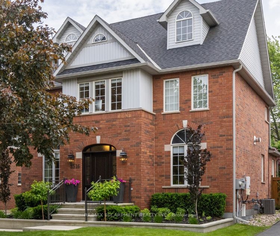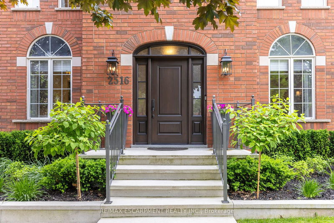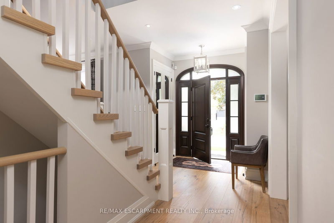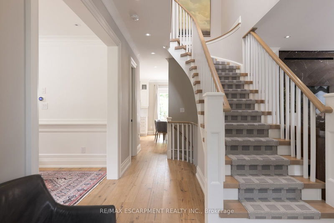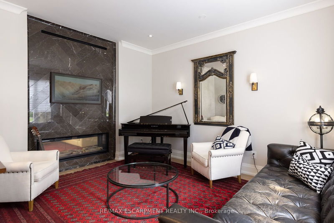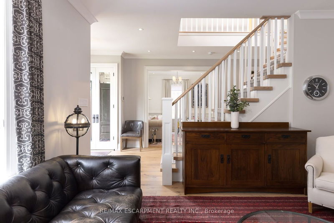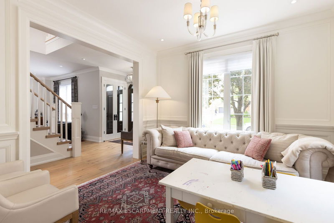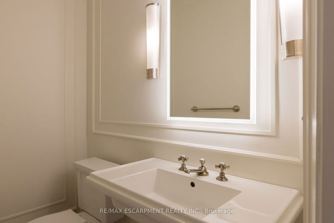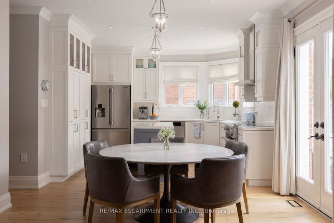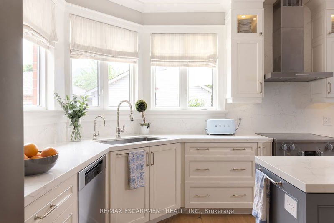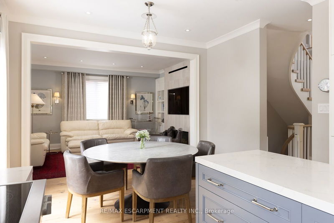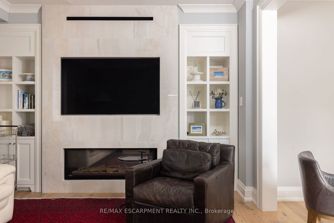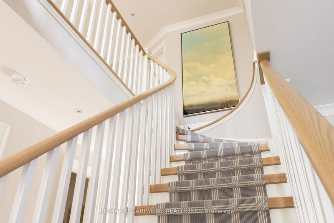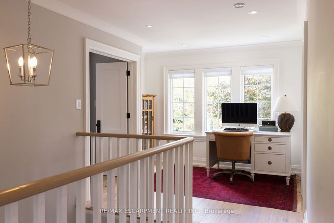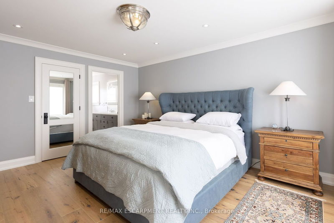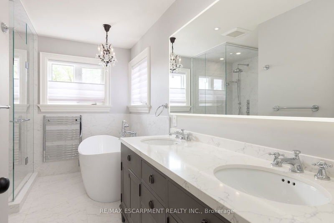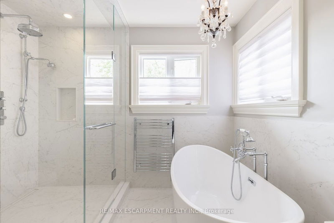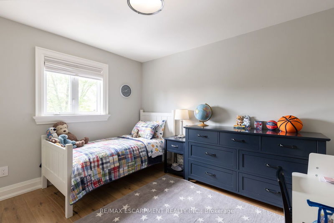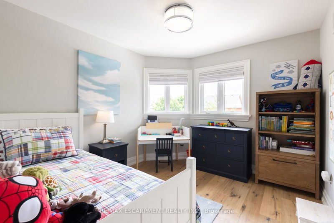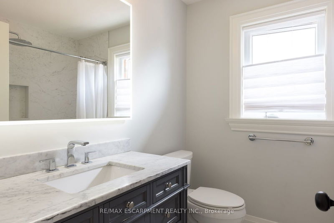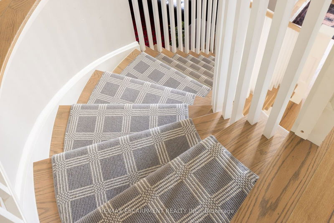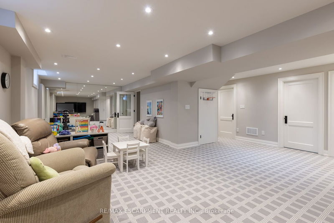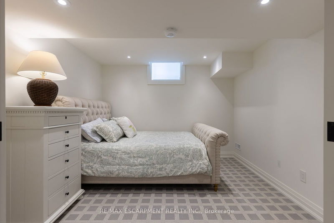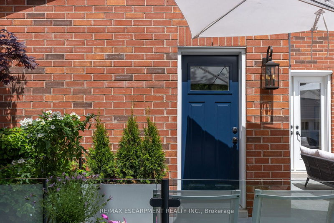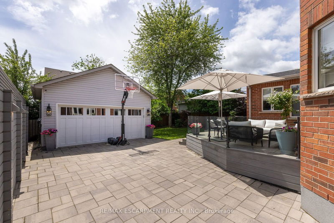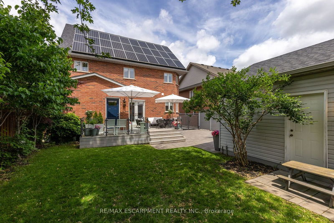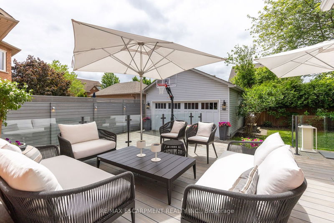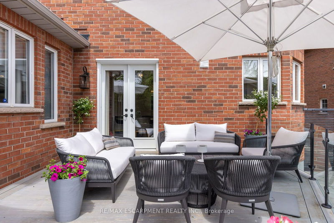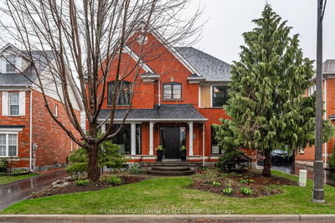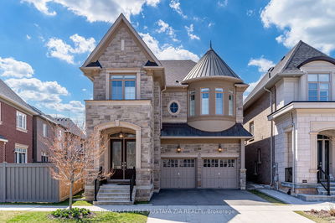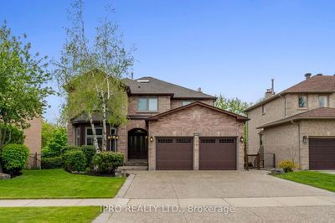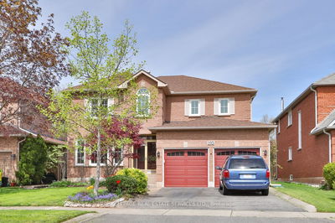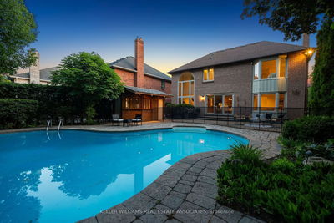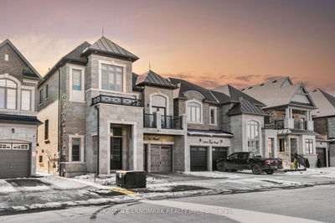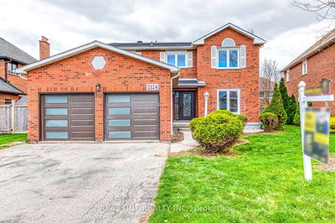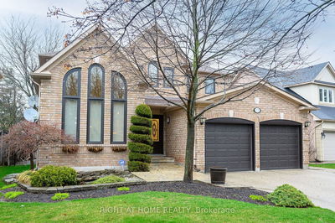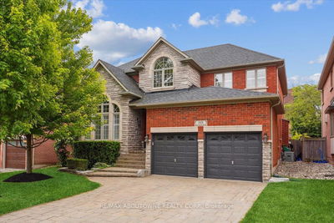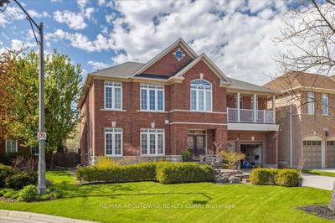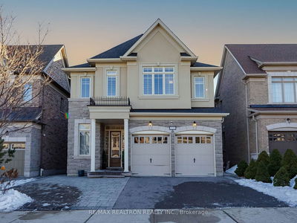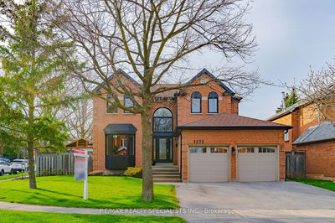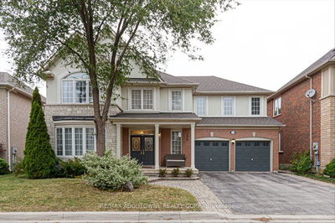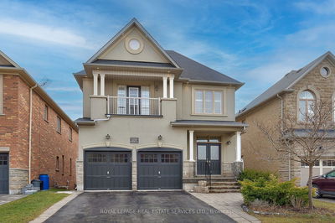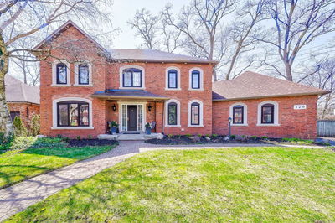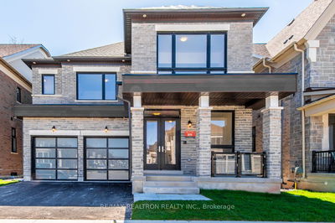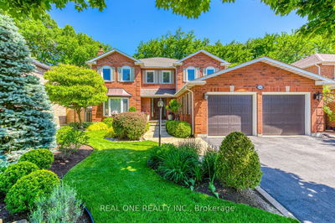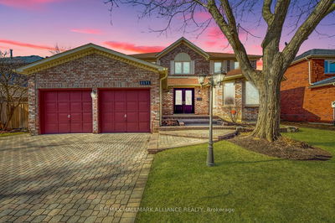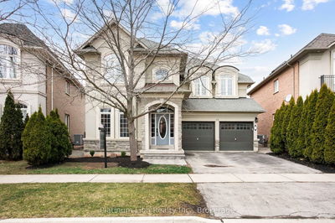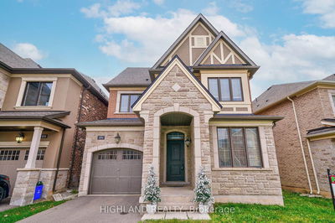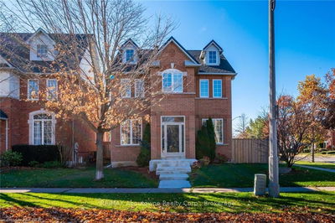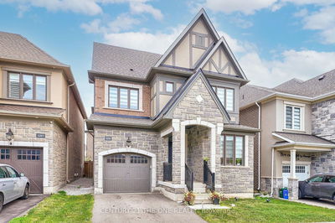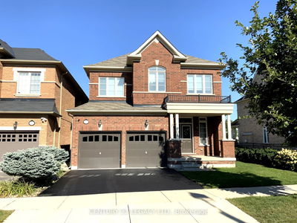Bright and airy single family home with over $500k spent in upgrades in River Oaks. Luxury wainscotting and crown moldings detail the main floor, highlighted by a new kitchen featuring Miele appliances, 9 foot ceilings and an open concept great room. A double-sided Napoleon fireplace highlights both the living and great room, decorated in marble and built-in cabinets. The upper floor hosts 4 lovely bedrooms with spa-like washrooms. Towel warmers, heated tiles, a rain shower head and a no fog mirror make getting ready in the morning a seamless experience. Fully finished basement featuring an exercise area, play room, full size washroom, commercial grade laundry, guest bedroom and bonus storage. A highly practical mudroom leads to the backyard through a custom walnut door and ample storage for coats & shoes for your busy everyday life. Exterior features include a professionally landscaped property with a charming deck, aluminum-glass railing, and fence with built-in lighting, sprinkler system and commercial grade driveway protected by a custom aluminum front gate. Experience life in a true custom home. Features Area Influences: School Bus Route,
Property Features
- Date Listed: Tuesday, June 18, 2024
- Virtual Tour: View Virtual Tour for 2516 Sunnyhurst Close
- City: Oakville
- Neighborhood: River Oaks
- Major Intersection: River Glen to Sunnyhurst Close
- Full Address: 2516 Sunnyhurst Close, Oakville, L6H 7K5, Ontario, Canada
- Living Room: Main
- Kitchen: Main
- Family Room: Main
- Listing Brokerage: Re/Max Escarpment Realty Inc. - Disclaimer: The information contained in this listing has not been verified by Re/Max Escarpment Realty Inc. and should be verified by the buyer.

