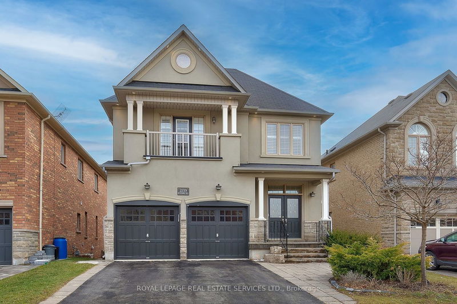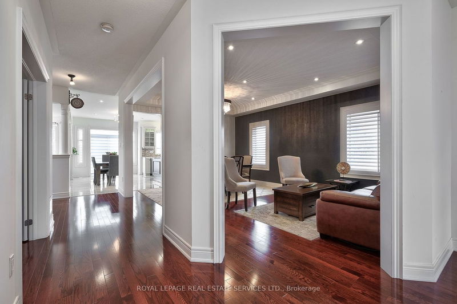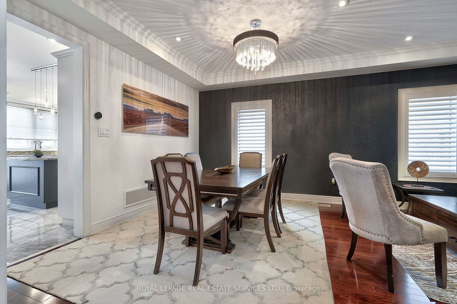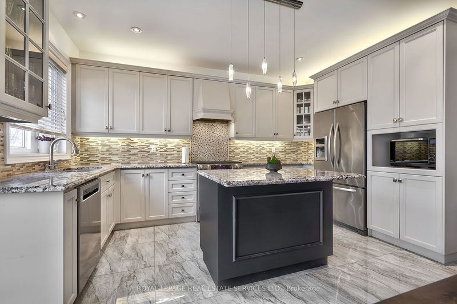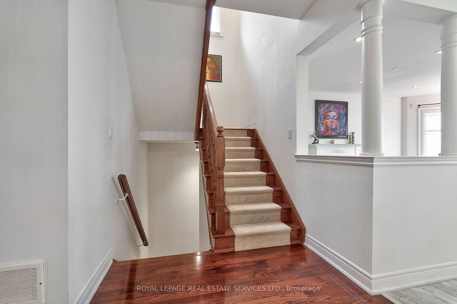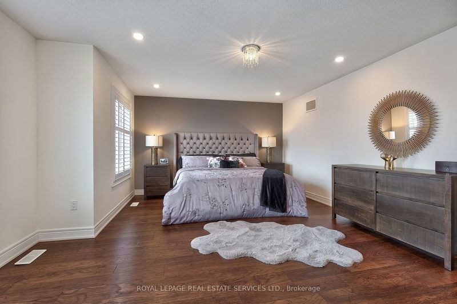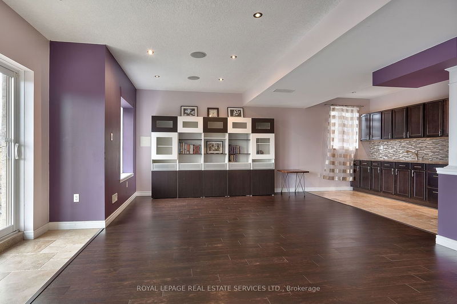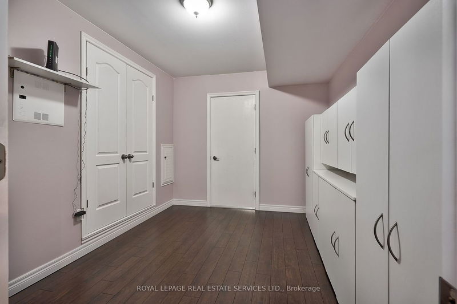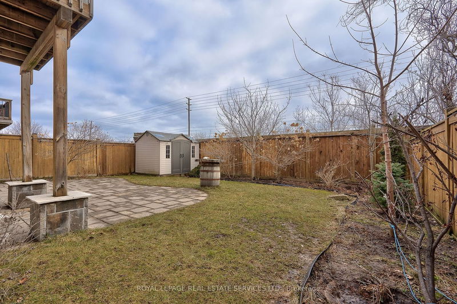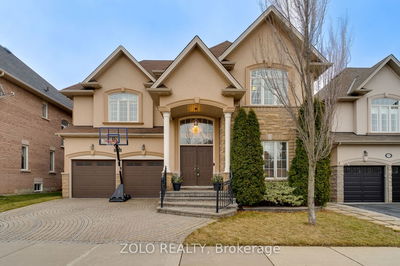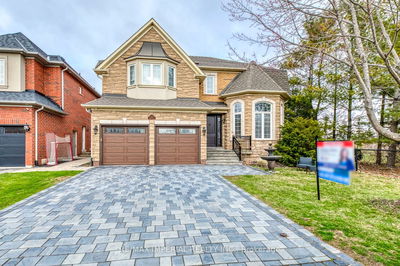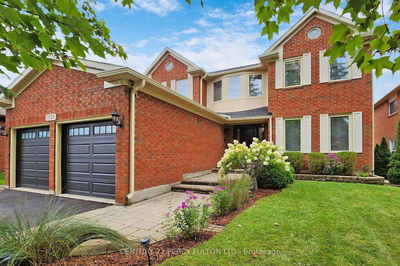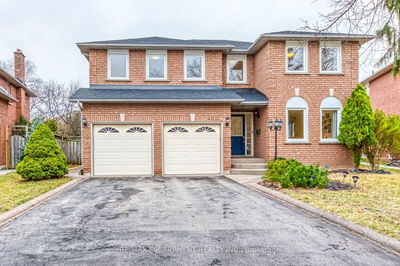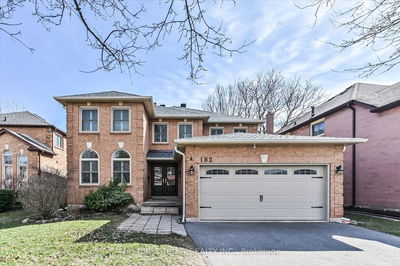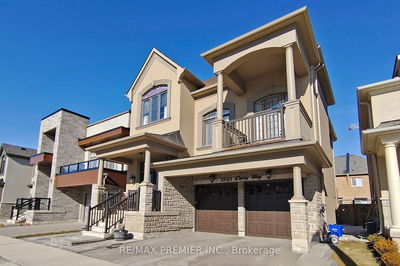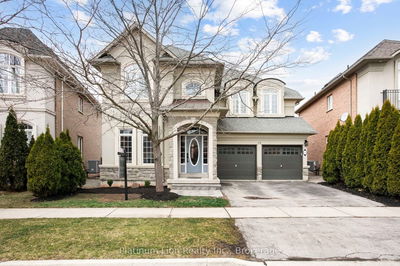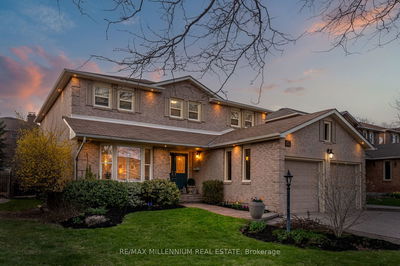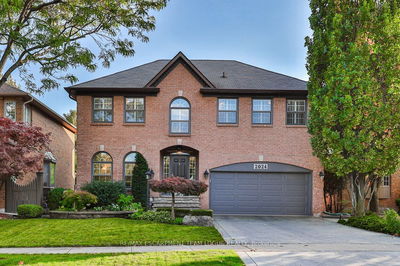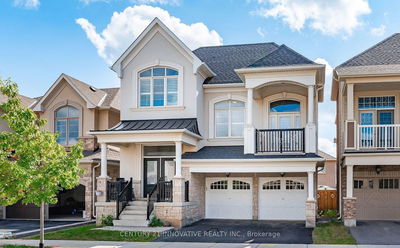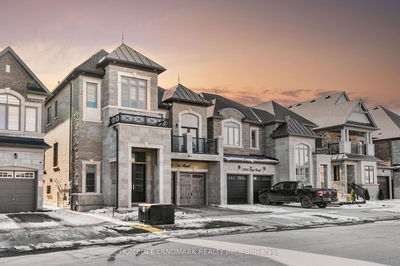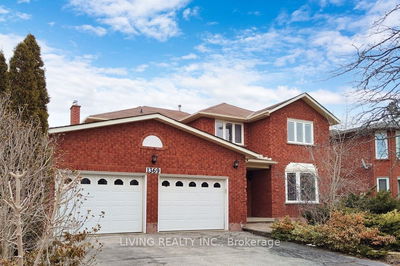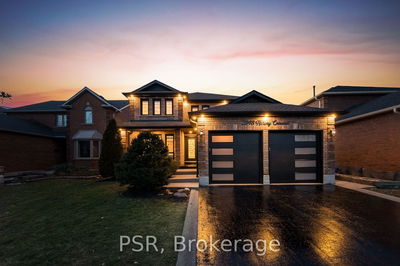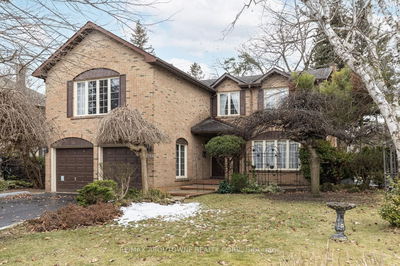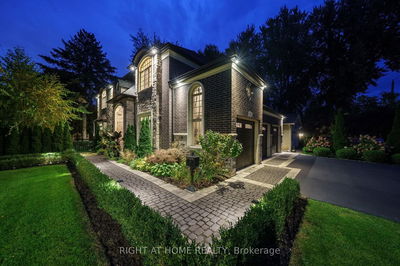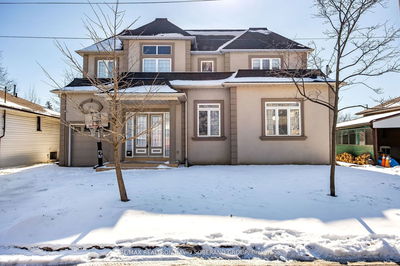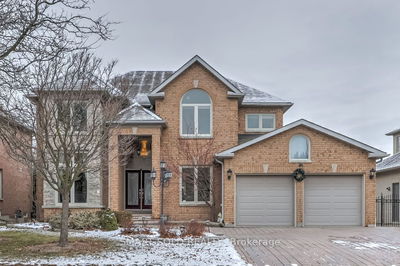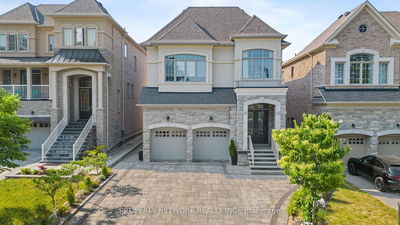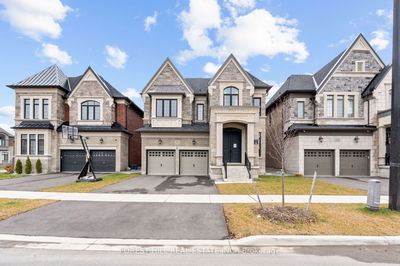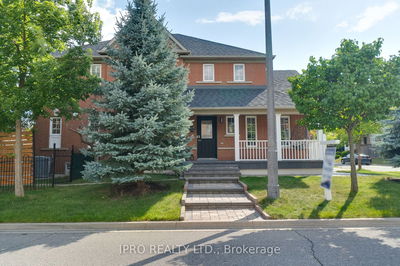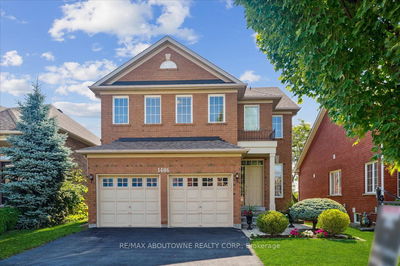Don't miss out on this exceptional opportunity to own a stunning 3,200 square foot home nestled in Oakville's coveted Westmount community! Embrace refined living surrounded by parks and nature trails. This family-friendly neighbourhood is within walking distance of several top-rated schools, Captain R. Wilson Public School, St. Joan of Arc Catholic Elementary School, and Garth Webb Secondary School, making it ideal for families. Enjoy easy access to parks, playgrounds, bike and walking trails, as well as the Glen Abbey Community Centre. This meticulously crafted home spans three levels and features 4+1 bedrooms and 4+1 bathrooms, making it perfect for large or extended families. With over $100,000 in upgrades, including a new furnace (March 2024), floor tiles, upper level hand-scraped hardwood floors, and replacement window glass (2023/2024), no detail has been overlooked. The gourmet kitchen is a chef's dream, boasting granite countertops, stainless steel appliances, an island, and a spacious breakfast area that opens onto a balcony overlooking the back yard. Retreat to the expansive primary suite, complete with double entrance doors, a walk-in closet, and a luxurious five-piece ensuite with double sinks and a jetted soaker tub. The professionally finished walk-out basement is an ideal space for in-laws or guests, featuring oversized windows for ample natural light, a large recreation room, well-equipped kitchenette, home theatre room, fifth bedroom, three-piece bathroom, and ample storage. Additional highlights include an elegant stucco and stone front exterior, interlock stone walkway and patio, 9' ceilings throughout the main level, and California shutters. Conveniently located near shopping, dining, hospital, highways, and essential amenities, residents of Westmount enjoy the epitome of upscale living. Welcome home!
Property Features
- Date Listed: Thursday, April 11, 2024
- Virtual Tour: View Virtual Tour for 2139 Devonshire Crescent
- City: Oakville
- Neighborhood: West Oak Trails
- Major Intersection: Grand Oak Trail/Lionstone Dr.
- Full Address: 2139 Devonshire Crescent, Oakville, L6M 0G2, Ontario, Canada
- Living Room: Combined W/Dining, Coffered Ceiling, Hardwood Floor
- Kitchen: Granite Counter, Stainless Steel Appl, Custom Backsplash
- Family Room: Hardwood Floor, Gas Fireplace, Open Concept
- Listing Brokerage: Royal Lepage Real Estate Services Ltd. - Disclaimer: The information contained in this listing has not been verified by Royal Lepage Real Estate Services Ltd. and should be verified by the buyer.

