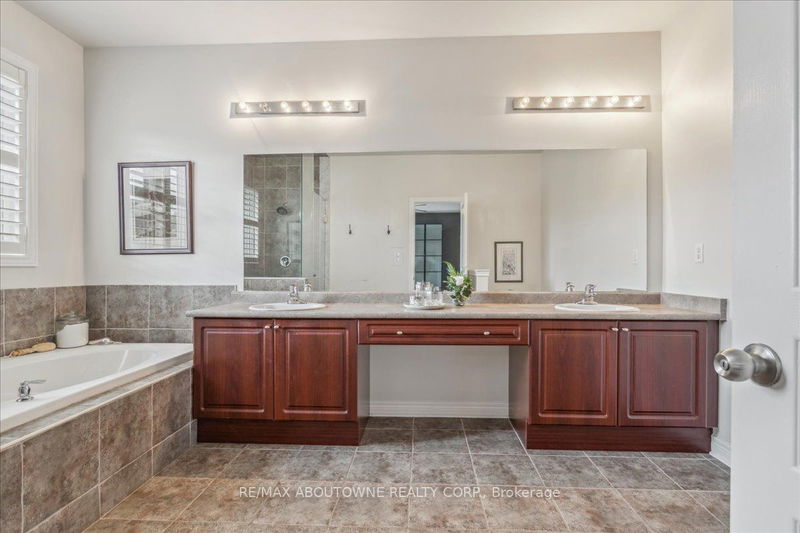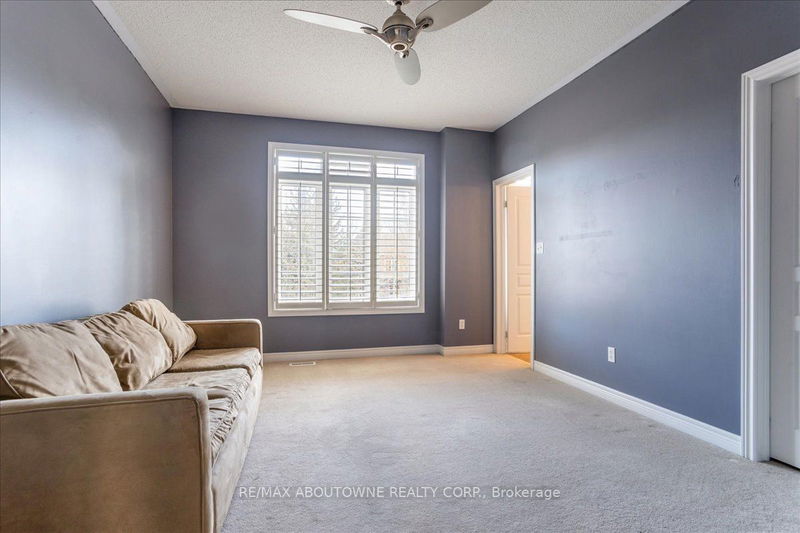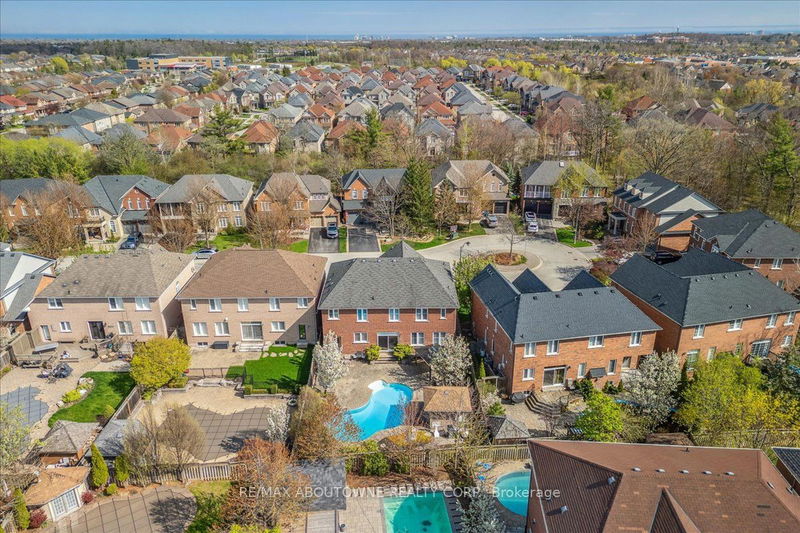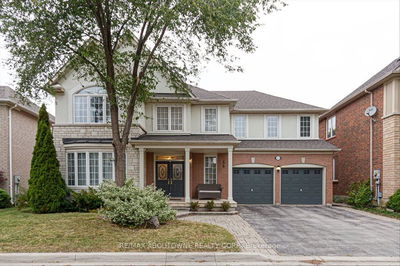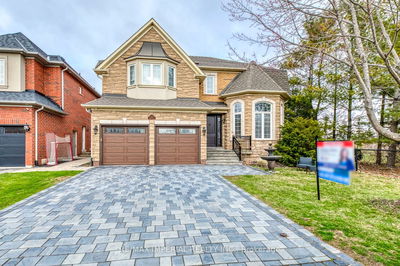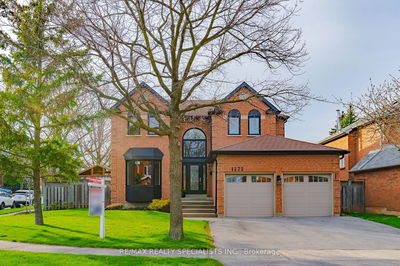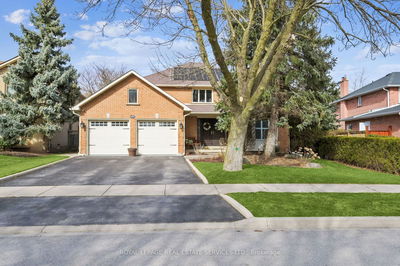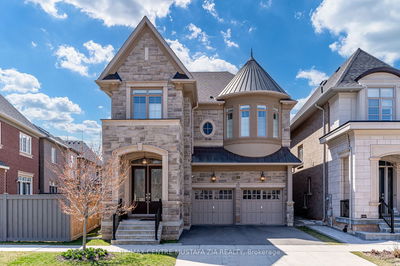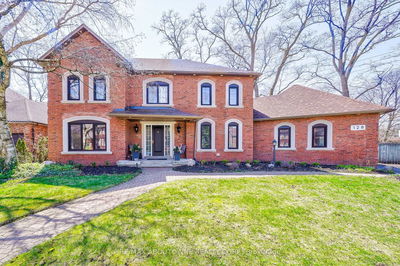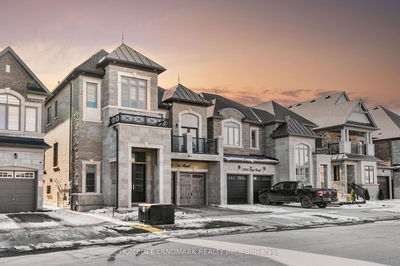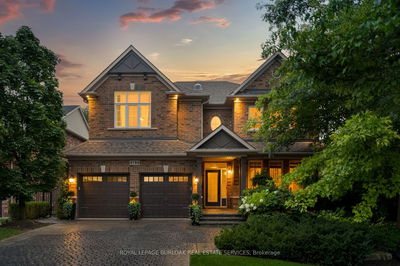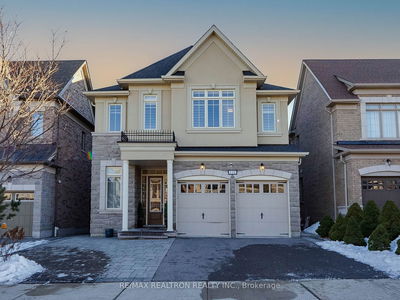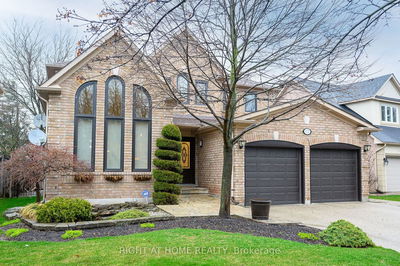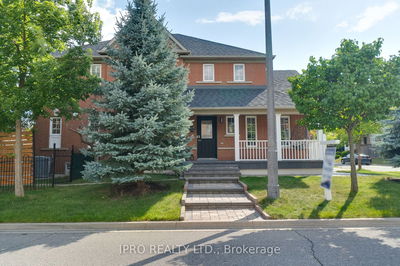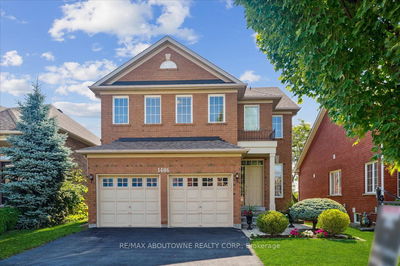Don't Wait - Ideal location on a small, quiet court, surrounded by walking trails, parks and schools in Westoak Trails. Extra deep lot with in-ground salt water pool provides an ideal space for family fun and entertaining. Inside features an outstanding layout with 4 bedrooms, 4.5 baths and a fully finished basement. Every bedroom has its own ensuite + 2nd floor office could be easily made into a 5th bedroom if needed. Main floor and 2 level feature 9' ceilings & california shutters. Main floor with hardwood & ceramic, open concept kitchen/family room with gas fireplace. Convenient kitchen pantry & main floor laundry/mud room with garage & rear yard access. Professionally finished lower level with 3-pc bath, exercise room. wet bar, recreation room, games area and tons of storage. Close to highly ranked schools with easy access to the QEW & Bronte Go.
Property Features
- Date Listed: Friday, May 03, 2024
- Virtual Tour: View Virtual Tour for 2255 High Wood Court
- City: Oakville
- Neighborhood: West Oak Trails
- Major Intersection: Stratus
- Full Address: 2255 High Wood Court, Oakville, L6M 4Z9, Ontario, Canada
- Kitchen: Centre Island, Pantry, O/Looks Family
- Living Room: Hardwood Floor, O/Looks Dining, California Shutters
- Family Room: Gas Fireplace, Hardwood Floor, Pot Lights
- Listing Brokerage: Re/Max Aboutowne Realty Corp. - Disclaimer: The information contained in this listing has not been verified by Re/Max Aboutowne Realty Corp. and should be verified by the buyer.
















